カントリー風のキッチン (クオーツストーンカウンター、クッションフロア、ダブルシンク) の写真
絞り込み:
資材コスト
並び替え:今日の人気順
写真 1〜20 枚目(全 55 枚)
1/5
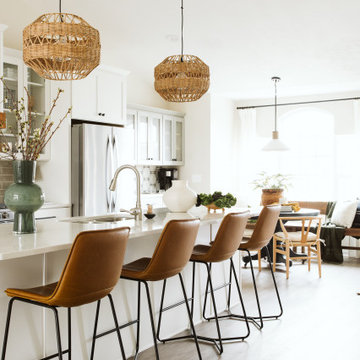
グランドラピッズにあるお手頃価格の中くらいなカントリー風のおしゃれなキッチン (ダブルシンク、シェーカースタイル扉のキャビネット、白いキャビネット、クオーツストーンカウンター、グレーのキッチンパネル、磁器タイルのキッチンパネル、シルバーの調理設備、クッションフロア、茶色い床、白いキッチンカウンター、三角天井) の写真
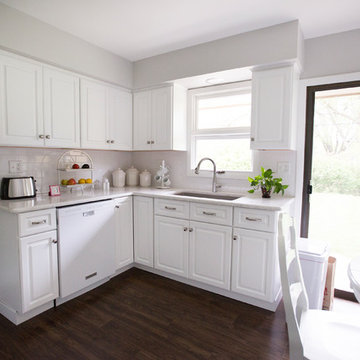
Cabinets are Bremtown - Milan Doors in Angel White with Amerock Candler Hardware. The counter tops are a quartz material from TTS Granite. The rich, warm looking "hardwood" is actually Adura Vinyl Plank flooring. The undermount sink is an Elkay e-granite low divide equal double bowl sink.
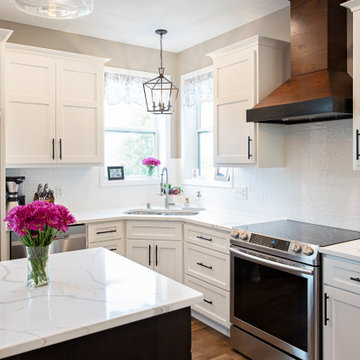
ミネアポリスにある高級な中くらいなカントリー風のおしゃれなキッチン (ダブルシンク、シェーカースタイル扉のキャビネット、白いキャビネット、クオーツストーンカウンター、白いキッチンパネル、サブウェイタイルのキッチンパネル、シルバーの調理設備、クッションフロア、茶色い床、白いキッチンカウンター) の写真
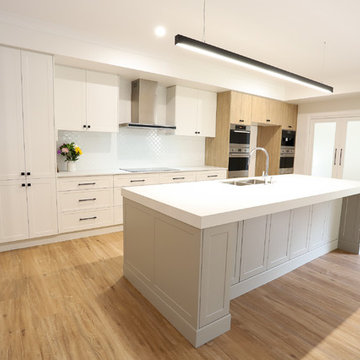
ブリスベンにある高級な広いカントリー風のおしゃれなキッチン (ダブルシンク、落し込みパネル扉のキャビネット、白いキャビネット、クオーツストーンカウンター、白いキッチンパネル、セラミックタイルのキッチンパネル、黒い調理設備、クッションフロア、茶色い床、白いキッチンカウンター) の写真
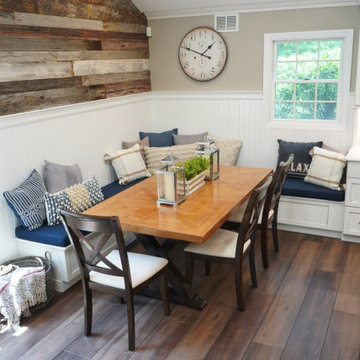
Large Family Room and Kitchen in an eclectic farmhouse style with rustic elements, contrasting blue cabinet island, vinyl plank flooring handles heavy traffic from this large family with 2 dogs
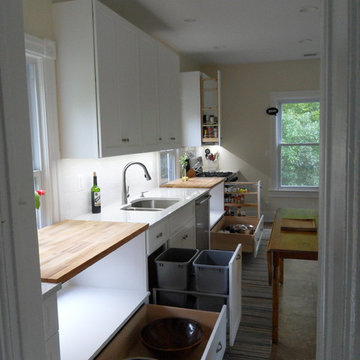
This 1890's Farm House Kitchen had one major problem, the windows were too low to accommodate regular height cabinetry in front of them, stealing away storage and counter space. We added storage with custom drawer bench seats beneath each window. These aren't standard cabinets from Fabuwood, we used 12" wide x 42" high wall cabinet face frames and doors horizontally and installed wood dovetail drawer boxes with soft closing drawer glides to match the rest of the kitchen. We added valuable counter space with custom fitted, removable, Butcher Blocks by John Boos. The trash unit shown is Rev-a-shelf's latest and greatest installed onsite. The Spice pullouts by Rev-a-Shelf are also custom installed.
Kitchen Design by Alec Crosas
Fabuwood Cabinetry from Designer Kitchen & Bath of New York
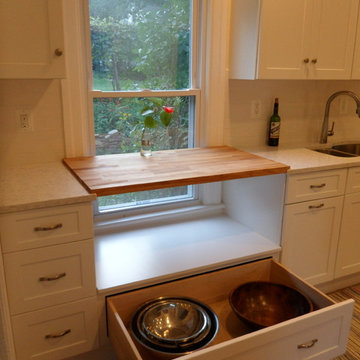
This 1890's Farm House Kitchen had one major problem, the windows were too low to accommodate regular height cabinetry in front of them, stealing away storage and counter space. We added storage with custom drawer bench seats beneath each window. These aren't standard cabinets from Fabuwood, we used 12" wide x 42" high wall cabinet face frames and doors horizontally and installed wood dovetail drawer boxes with soft closing drawer glides to match the rest of the kitchen. We added valuable counter space with custom fitted, removable, Butcher Blocks by John Boos. The trash unit shown is Rev-a-shelf's latest and greatest installed onsite. The Spice pullouts by Rev-a-Shelf are also custom installed.
Kitchen Design by Alec Crosas
Fabuwood Cabinetry from Designer Kitchen & Bath of New York
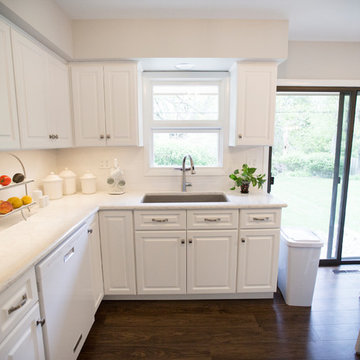
Cabinets are Bremtown - Milan Doors in Angel White with Amerock Candler Hardware. The counter tops are a quartz material from TTS Granite. The rich, warm looking "hardwood" is actually Adura Vinyl Plank flooring. The undermount sink is an Elkay e-granite low divide equal double bowl sink. These pictures you will also notice the light coming from under the cabinet but not see what is lighting it. That is intential, we install a LED under cabinet strip lighting that is so sleek and inconspicuous to the eye as opposed to puck lights or all those unseemly wires. It is controlled by a light switch.
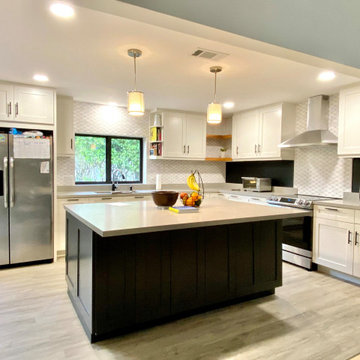
Modern Farm House Kitchen Project, In this Project we knock down a low bearing wall creating a dining - living integrate and open space, we and a big isle and play with some black and white color, and shade of grays for wood floor
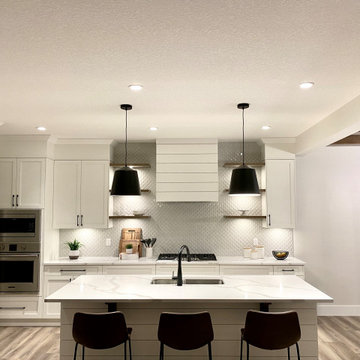
カルガリーにあるカントリー風のおしゃれなキッチン (ダブルシンク、シェーカースタイル扉のキャビネット、白いキャビネット、クオーツストーンカウンター、グレーのキッチンパネル、セラミックタイルのキッチンパネル、シルバーの調理設備、クッションフロア、ベージュの床、白いキッチンカウンター) の写真
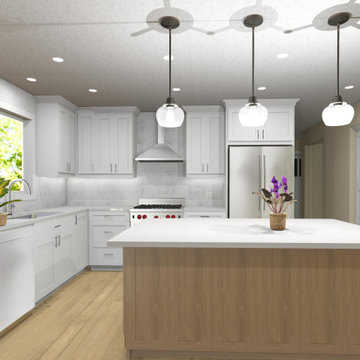
A sample 3D rendering of a recently completed kitchen renovation.
カルガリーにあるカントリー風のおしゃれなキッチン (ダブルシンク、シェーカースタイル扉のキャビネット、中間色木目調キャビネット、クオーツストーンカウンター、白いキッチンパネル、セラミックタイルのキッチンパネル、シルバーの調理設備、クッションフロア、茶色い床、白いキッチンカウンター) の写真
カルガリーにあるカントリー風のおしゃれなキッチン (ダブルシンク、シェーカースタイル扉のキャビネット、中間色木目調キャビネット、クオーツストーンカウンター、白いキッチンパネル、セラミックタイルのキッチンパネル、シルバーの調理設備、クッションフロア、茶色い床、白いキッチンカウンター) の写真
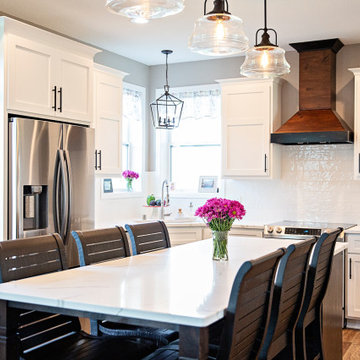
ミネアポリスにある高級な中くらいなカントリー風のおしゃれなキッチン (ダブルシンク、シェーカースタイル扉のキャビネット、白いキャビネット、クオーツストーンカウンター、白いキッチンパネル、サブウェイタイルのキッチンパネル、シルバーの調理設備、クッションフロア、茶色い床、白いキッチンカウンター) の写真
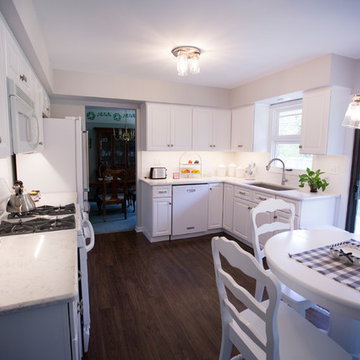
Cabinets are Bremtown - Milan Doors in Angel White with Amerock Candler Hardware. The counter tops are a quartz material from TTS Granite. The rich, warm looking "hardwood" is actually Adura Vinyl Plank flooring. The undermount sink is an Elkay e-granite low divide equal double bowl sink. These pictures you will also notice the light coming from under the cabinet but not see what is lighting it. That is intential, we install a LED under cabinet strip lighting that is so sleek and inconspicuous to the eye as opposed to puck lights or all those unseemly wires. It is controlled by a light switch.
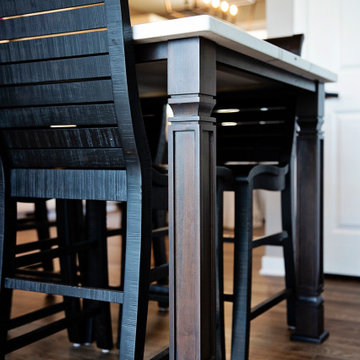
ミネアポリスにある高級な中くらいなカントリー風のおしゃれなキッチン (ダブルシンク、シェーカースタイル扉のキャビネット、白いキャビネット、クオーツストーンカウンター、白いキッチンパネル、サブウェイタイルのキッチンパネル、シルバーの調理設備、クッションフロア、茶色い床、白いキッチンカウンター) の写真
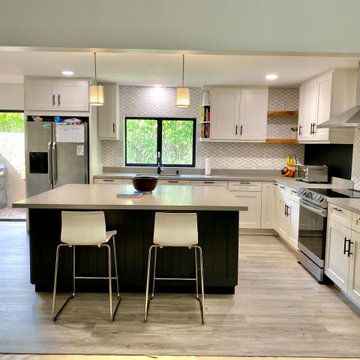
Modern Farm House Kitchen Project, In this Project we knock down a low bearing wall creating a dining - living integrate and open space, we and a big isle and play with some black and white color, and shade of grays for wood floor
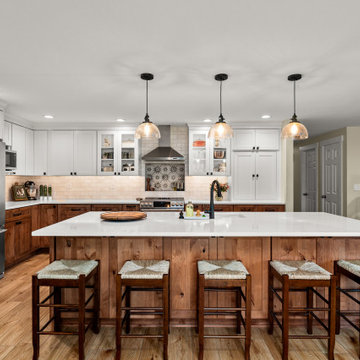
シアトルにあるカントリー風のおしゃれなキッチン (ダブルシンク、シェーカースタイル扉のキャビネット、クオーツストーンカウンター、白いキッチンパネル、サブウェイタイルのキッチンパネル、シルバーの調理設備、クッションフロア、茶色い床、白いキッチンカウンター) の写真
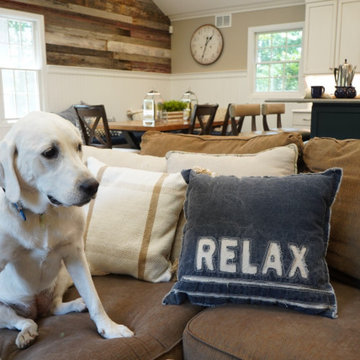
Combination great room and kitchen, accent wall with reclaimed barn wood lumber, contrasting blue island cabinets
ニューヨークにあるお手頃価格の広いカントリー風のおしゃれなキッチン (ダブルシンク、落し込みパネル扉のキャビネット、青いキャビネット、クオーツストーンカウンター、白いキッチンパネル、サブウェイタイルのキッチンパネル、シルバーの調理設備、クッションフロア、茶色い床、グレーのキッチンカウンター) の写真
ニューヨークにあるお手頃価格の広いカントリー風のおしゃれなキッチン (ダブルシンク、落し込みパネル扉のキャビネット、青いキャビネット、クオーツストーンカウンター、白いキッチンパネル、サブウェイタイルのキッチンパネル、シルバーの調理設備、クッションフロア、茶色い床、グレーのキッチンカウンター) の写真
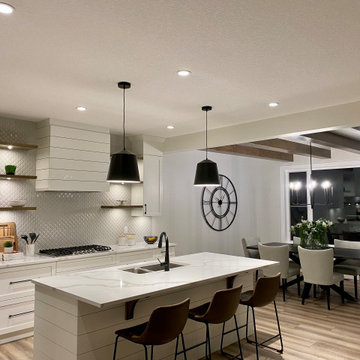
カルガリーにあるカントリー風のおしゃれなキッチン (ダブルシンク、シェーカースタイル扉のキャビネット、白いキャビネット、クオーツストーンカウンター、グレーのキッチンパネル、セラミックタイルのキッチンパネル、シルバーの調理設備、クッションフロア、ベージュの床、白いキッチンカウンター) の写真
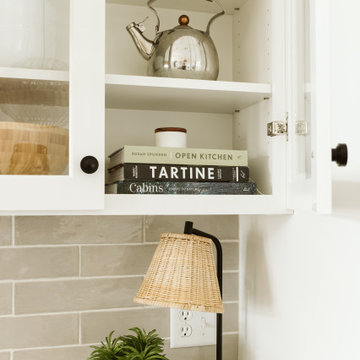
グランドラピッズにあるお手頃価格の中くらいなカントリー風のおしゃれなキッチン (ダブルシンク、シェーカースタイル扉のキャビネット、白いキャビネット、クオーツストーンカウンター、グレーのキッチンパネル、磁器タイルのキッチンパネル、シルバーの調理設備、クッションフロア、茶色い床、白いキッチンカウンター、三角天井) の写真
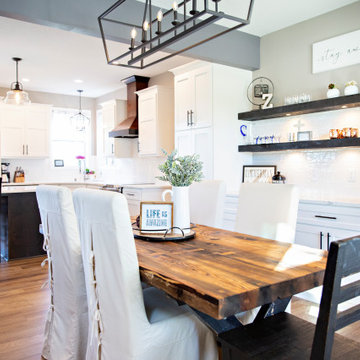
ミネアポリスにある高級な中くらいなカントリー風のおしゃれなキッチン (ダブルシンク、シェーカースタイル扉のキャビネット、白いキャビネット、クオーツストーンカウンター、白いキッチンパネル、サブウェイタイルのキッチンパネル、シルバーの調理設備、クッションフロア、茶色い床、白いキッチンカウンター) の写真
カントリー風のキッチン (クオーツストーンカウンター、クッションフロア、ダブルシンク) の写真
1