カントリー風のLDK (白いキッチンカウンター、アイランドなし) の写真
絞り込み:
資材コスト
並び替え:今日の人気順
写真 1〜20 枚目(全 90 枚)
1/5

This Paradise Model ATU is extra tall and grand! As you would in you have a couch for lounging, a 6 drawer dresser for clothing, and a seating area and closet that mirrors the kitchen. Quartz countertops waterfall over the side of the cabinets encasing them in stone. The custom kitchen cabinetry is sealed in a clear coat keeping the wood tone light. Black hardware accents with contrast to the light wood. A main-floor bedroom- no crawling in and out of bed. The wallpaper was an owner request; what do you think of their choice?
The bathroom has natural edge Hawaiian mango wood slabs spanning the length of the bump-out: the vanity countertop and the shelf beneath. The entire bump-out-side wall is tiled floor to ceiling with a diamond print pattern. The shower follows the high contrast trend with one white wall and one black wall in matching square pearl finish. The warmth of the terra cotta floor adds earthy warmth that gives life to the wood. 3 wall lights hang down illuminating the vanity, though durning the day, you likely wont need it with the natural light shining in from two perfect angled long windows.
This Paradise model was way customized. The biggest alterations were to remove the loft altogether and have one consistent roofline throughout. We were able to make the kitchen windows a bit taller because there was no loft we had to stay below over the kitchen. This ATU was perfect for an extra tall person. After editing out a loft, we had these big interior walls to work with and although we always have the high-up octagon windows on the interior walls to keep thing light and the flow coming through, we took it a step (or should I say foot) further and made the french pocket doors extra tall. This also made the shower wall tile and shower head extra tall. We added another ceiling fan above the kitchen and when all of those awning windows are opened up, all the hot air goes right up and out.

パリにあるお手頃価格の広いカントリー風のおしゃれなキッチン (ドロップインシンク、淡色木目調キャビネット、大理石カウンター、白いキッチンパネル、セラミックタイルのキッチンパネル、白い調理設備、アイランドなし、白いキッチンカウンター) の写真
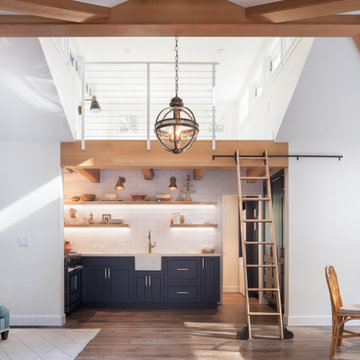
サンフランシスコにある高級な小さなカントリー風のおしゃれなキッチン (エプロンフロントシンク、シェーカースタイル扉のキャビネット、グレーのキャビネット、クオーツストーンカウンター、白いキッチンパネル、セラミックタイルのキッチンパネル、濃色無垢フローリング、茶色い床、白いキッチンカウンター、シルバーの調理設備、アイランドなし) の写真
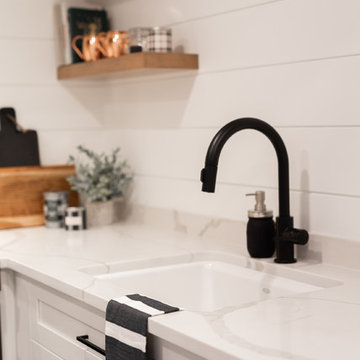
Bodoüm Photographie
モントリオールにある高級な小さなカントリー風のおしゃれなキッチン (シングルシンク、シェーカースタイル扉のキャビネット、白いキャビネット、珪岩カウンター、白いキッチンパネル、木材のキッチンパネル、黒い調理設備、アイランドなし、グレーの床、白いキッチンカウンター) の写真
モントリオールにある高級な小さなカントリー風のおしゃれなキッチン (シングルシンク、シェーカースタイル扉のキャビネット、白いキャビネット、珪岩カウンター、白いキッチンパネル、木材のキッチンパネル、黒い調理設備、アイランドなし、グレーの床、白いキッチンカウンター) の写真

Cuisines Turini vous accompagne dans tous vos projets de cuisines, de salle de bains et de rangements depuis 1993 à Toulouse et son agglomération.
Pour cette rénovation de cuisine à L'Isle-Jourdain les clients recherchaient une cuisine avec un grand nombre de rangements qui évoque le naturel et la campagne.
Le style country s'accorde parfaitement à cette maison de campagne et s'adapte tout à fait aux attentes des clients.
Les façades laquées satinées bleu foncé mettent en avant le style country.
Elles évoquent un confort intemporel, chaleureux appuyé par le matériau bois et les poignées en laiton.
Le style country est mis en en avant avec une étagère ouverte qui met en scène des récipients à provisions, des assiettes et des étagères bleues aux supports arqués.
Le plan de travail en quartz et les sur meubles bleus avec des portes vitrées accentue le style country et se fonde harmonieusement dans cette atmosphère naturelle de campagne.
Cette rénovation de cuisine en U devez aussi se doter d'un équipement moderne et complet.
La disposition en U des agencements permet d'optimiser la place.
Deux éléments hauts et bas bleus avec de grands tiroirs ornent la pièce et sont mis en valeur avec un plan de travail en quartz blanc.
Deux plateaux escamotables et des rangements organisés pour les ustensiles de cuisine garantissent une promenade ou le plaisir culinaire a toute sa place.
Dans cette rénovation à L'Isle-Jourdain 32, la pièce rayonne de façon naturelle sans renoncer aux meubles dotés d'équipements à la pointe.
Vous souhaitez réaliser une rénovation de cuisine de style country bleu en U avec un plan de travail en quartz ?
Rendez-vous dans l'une de nos trois agences Cuisines Turini à Portet sur Garonne, à Quint Fonsegrives ou à Toulouse.
Nos conseillers vous reçoivent du lundi au samedi de 10h à 19h, ils réalisent des devis gratuits et sans engagements.
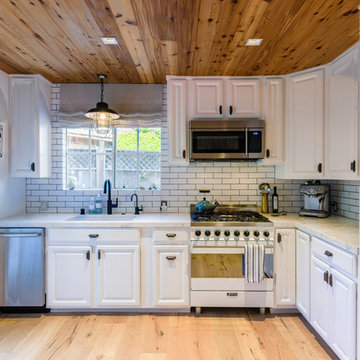
ロサンゼルスにある小さなカントリー風のおしゃれなキッチン (アンダーカウンターシンク、レイズドパネル扉のキャビネット、白いキャビネット、珪岩カウンター、白いキッチンパネル、サブウェイタイルのキッチンパネル、シルバーの調理設備、淡色無垢フローリング、アイランドなし、ベージュの床、白いキッチンカウンター) の写真
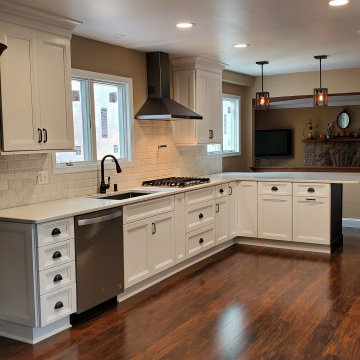
フィラデルフィアにある高級な中くらいなカントリー風のおしゃれなキッチン (アンダーカウンターシンク、シェーカースタイル扉のキャビネット、白いキャビネット、クオーツストーンカウンター、白いキッチンパネル、石タイルのキッチンパネル、シルバーの調理設備、ラミネートの床、アイランドなし、茶色い床、白いキッチンカウンター) の写真

This 1790 farmhouse had received an addition to the historic ell in the 1970s, with a more recent renovation encompassing the kitchen and adding a small mudroom & laundry room in the ’90s. Unfortunately, as happens all too often, it had been done in a way that was architecturally inappropriate style of the home.
We worked within the available footprint to create “layers of implied time,” reinstating stylistic integrity and un-muddling the mistakes of more recent renovations.
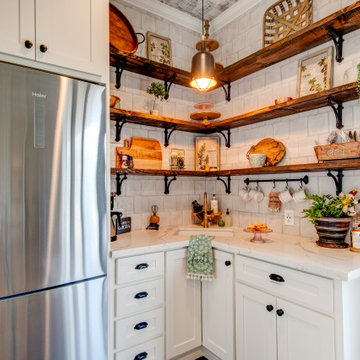
This adorable kitchenette is perfect for entertaining or hosting overnight guests.
ダラスにあるお手頃価格の小さなカントリー風のおしゃれなキッチン (アンダーカウンターシンク、シェーカースタイル扉のキャビネット、白いキャビネット、大理石カウンター、白いキッチンパネル、セラミックタイルのキッチンパネル、シルバーの調理設備、磁器タイルの床、アイランドなし、茶色い床、白いキッチンカウンター) の写真
ダラスにあるお手頃価格の小さなカントリー風のおしゃれなキッチン (アンダーカウンターシンク、シェーカースタイル扉のキャビネット、白いキャビネット、大理石カウンター、白いキッチンパネル、セラミックタイルのキッチンパネル、シルバーの調理設備、磁器タイルの床、アイランドなし、茶色い床、白いキッチンカウンター) の写真
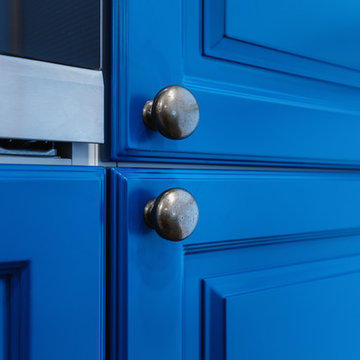
По всем вопросам можно связаться с нашими дизайнерами по телефону: 8-926-318-9510
• Собственное производство
• Широкий модульный ряд и проекты по индивидуальным размерам
• Комплексная застройка дома
• Лучшие европейские материалы и комплектующие • Цветовая палитра более 1000 наименований.
• Кратчайшие сроки изготовления
• Рассрочка платежа
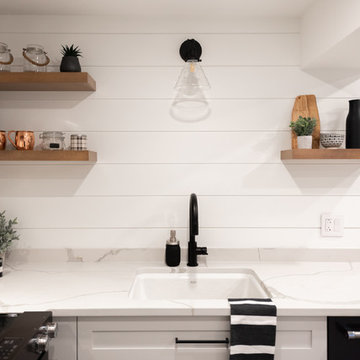
Bodoüm Photographie
モントリオールにある高級な小さなカントリー風のおしゃれなキッチン (シングルシンク、シェーカースタイル扉のキャビネット、白いキャビネット、珪岩カウンター、白いキッチンパネル、木材のキッチンパネル、黒い調理設備、アイランドなし、グレーの床、白いキッチンカウンター、ラミネートの床) の写真
モントリオールにある高級な小さなカントリー風のおしゃれなキッチン (シングルシンク、シェーカースタイル扉のキャビネット、白いキャビネット、珪岩カウンター、白いキッチンパネル、木材のキッチンパネル、黒い調理設備、アイランドなし、グレーの床、白いキッチンカウンター、ラミネートの床) の写真
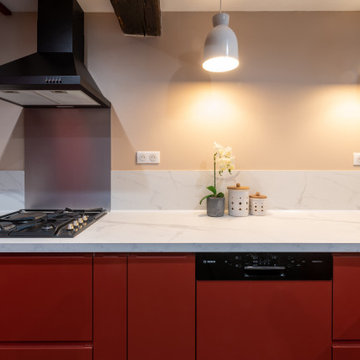
他の地域にあるお手頃価格のカントリー風のおしゃれなキッチン (ダブルシンク、フラットパネル扉のキャビネット、赤いキャビネット、大理石カウンター、白いキッチンパネル、大理石のキッチンパネル、黒い調理設備、スレートの床、アイランドなし、グレーの床、白いキッチンカウンター、板張り天井、表し梁) の写真
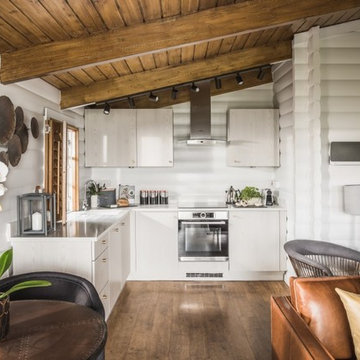
他の地域にある小さなカントリー風のおしゃれなキッチン (フラットパネル扉のキャビネット、淡色木目調キャビネット、無垢フローリング、アイランドなし、茶色い床、白いキッチンカウンター) の写真
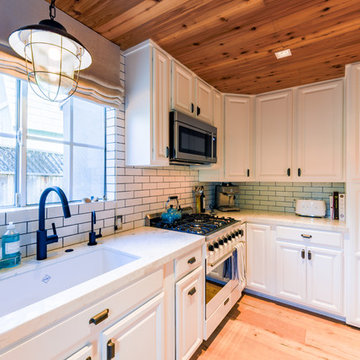
ロサンゼルスにある小さなカントリー風のおしゃれなキッチン (アンダーカウンターシンク、レイズドパネル扉のキャビネット、白いキャビネット、珪岩カウンター、白いキッチンパネル、サブウェイタイルのキッチンパネル、シルバーの調理設備、淡色無垢フローリング、アイランドなし、ベージュの床、白いキッチンカウンター) の写真

A kitchen the farm house project is completed in2022
ニューヨークにあるお手頃価格の中くらいなカントリー風のおしゃれなキッチン (一体型シンク、レイズドパネル扉のキャビネット、茶色いキャビネット、珪岩カウンター、白いキッチンパネル、モザイクタイルのキッチンパネル、カラー調理設備、ラミネートの床、アイランドなし、グレーの床、白いキッチンカウンター、折り上げ天井) の写真
ニューヨークにあるお手頃価格の中くらいなカントリー風のおしゃれなキッチン (一体型シンク、レイズドパネル扉のキャビネット、茶色いキャビネット、珪岩カウンター、白いキッチンパネル、モザイクタイルのキッチンパネル、カラー調理設備、ラミネートの床、アイランドなし、グレーの床、白いキッチンカウンター、折り上げ天井) の写真
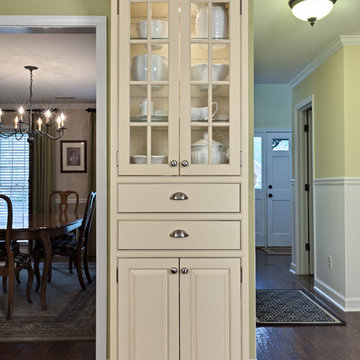
Farmhouse Beaded Inset China Cabinet
アトランタにある巨大なカントリー風のおしゃれなキッチン (インセット扉のキャビネット、ベージュのキャビネット、御影石カウンター、白いキッチンパネル、サブウェイタイルのキッチンパネル、シルバーの調理設備、無垢フローリング、アイランドなし、茶色い床、白いキッチンカウンター) の写真
アトランタにある巨大なカントリー風のおしゃれなキッチン (インセット扉のキャビネット、ベージュのキャビネット、御影石カウンター、白いキッチンパネル、サブウェイタイルのキッチンパネル、シルバーの調理設備、無垢フローリング、アイランドなし、茶色い床、白いキッチンカウンター) の写真
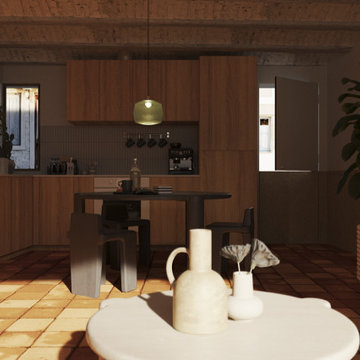
Cocina de madera abierta al comedor y salón.
マドリードにあるお手頃価格の小さなカントリー風のおしゃれなキッチン (ドロップインシンク、フラットパネル扉のキャビネット、淡色木目調キャビネット、御影石カウンター、白いキッチンパネル、セラミックタイルのキッチンパネル、白い調理設備、テラコッタタイルの床、アイランドなし、オレンジの床、白いキッチンカウンター、三角天井) の写真
マドリードにあるお手頃価格の小さなカントリー風のおしゃれなキッチン (ドロップインシンク、フラットパネル扉のキャビネット、淡色木目調キャビネット、御影石カウンター、白いキッチンパネル、セラミックタイルのキッチンパネル、白い調理設備、テラコッタタイルの床、アイランドなし、オレンジの床、白いキッチンカウンター、三角天井) の写真
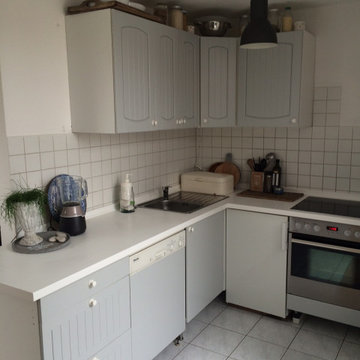
Die alten Küchenmöbel bekamen einen neuen Anstrich und die gesamte Wohnung wurde im Nordic-Industrial-Stil eingerichtet.
Kleine Apartments mit enormen Dachschrägen zu gestalten ist auch für mich als Expertin immer eine Herausforderung. Bei meiner Kundin stand im Fokus ein Neustart nach einer langen Beziehung, die kurzerhand beendet wurde. der Wunsch nach einer hellen Wohnung mit Stil, Flair und viel Stauraum zu finden und gekonnt zu möblieren war ihr besonders wichtig, um den Neustart in ihrem Leben gut für sich zu meistern.
Das lichtdurchflutete Dachgeschossapartment mit großer Dachterrasse wurde von mir in den angesagten Nudetönen und schwarz-grauen Akzenten komplett eingerichtet.
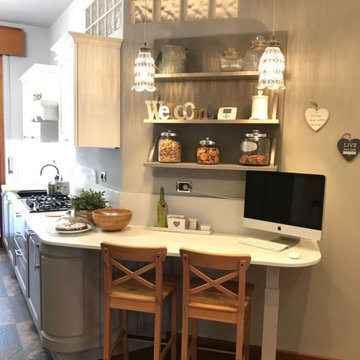
Zona studio.
ボローニャにあるカントリー風のおしゃれなキッチン (クオーツストーンカウンター、白いキッチンパネル、クオーツストーンのキッチンパネル、アイランドなし、白いキッチンカウンター) の写真
ボローニャにあるカントリー風のおしゃれなキッチン (クオーツストーンカウンター、白いキッチンパネル、クオーツストーンのキッチンパネル、アイランドなし、白いキッチンカウンター) の写真
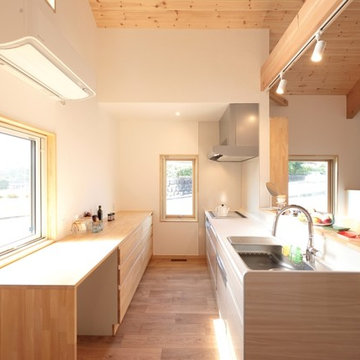
他の地域にあるカントリー風のおしゃれなキッチン (シングルシンク、インセット扉のキャビネット、中間色木目調キャビネット、人工大理石カウンター、淡色無垢フローリング、アイランドなし、茶色い床、白いキッチンカウンター) の写真
カントリー風のLDK (白いキッチンカウンター、アイランドなし) の写真
1