カントリー風のキッチン (白いキッチンカウンター、木材カウンター、無垢フローリング) の写真
絞り込み:
資材コスト
並び替え:今日の人気順
写真 1〜20 枚目(全 32 枚)
1/5

ナッシュビルにある広いカントリー風のおしゃれなキッチン (木材カウンター、エプロンフロントシンク、シェーカースタイル扉のキャビネット、白いキャビネット、白いキッチンパネル、サブウェイタイルのキッチンパネル、シルバーの調理設備、無垢フローリング、茶色い床、白いキッチンカウンター) の写真
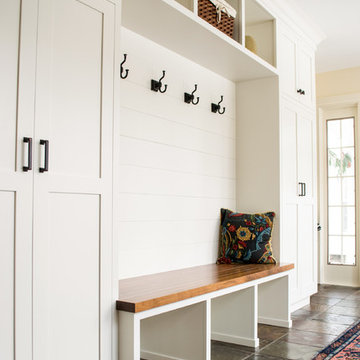
We designed a lovely mudroom in this 1830's home entryway. The seat features walnut from a tree on property. And the cabinets are our personal custom line: Studio 76 Home cabinetry. We also added shiplap on the wall and open storage above and below.
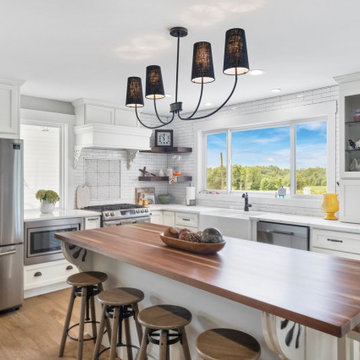
These wonderful homeowner need room to maneuver around a wheel chair. This kitchen does this and more. Designed around the way they like to function in the kitchen with room enjoy their family and grandkids.
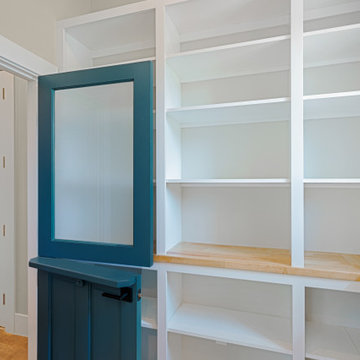
Walk in pantry with custom shelving, maple butcher block countertop and dutch door to mudroom
サンフランシスコにある高級な中くらいなカントリー風のおしゃれなキッチン (オープンシェルフ、白いキャビネット、木材カウンター、無垢フローリング、茶色い床、白いキッチンカウンター) の写真
サンフランシスコにある高級な中くらいなカントリー風のおしゃれなキッチン (オープンシェルフ、白いキャビネット、木材カウンター、無垢フローリング、茶色い床、白いキッチンカウンター) の写真

パースにある中くらいなカントリー風のおしゃれなキッチン (フラットパネル扉のキャビネット、白いキャビネット、ガラスタイルのキッチンパネル、無垢フローリング、茶色い床、白いキッチンカウンター、ダブルシンク、木材カウンター、白いキッチンパネル) の写真
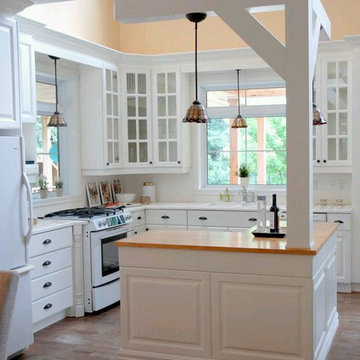
モントリオールにあるお手頃価格の中くらいなカントリー風のおしゃれなキッチン (ダブルシンク、ガラス扉のキャビネット、白いキャビネット、木材カウンター、白い調理設備、無垢フローリング、茶色い床、白いキッチンカウンター、白いキッチンパネル) の写真
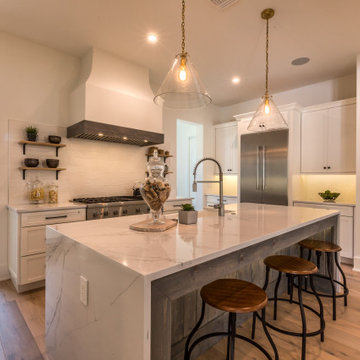
a bright white Modern Farmhouse kitchen with rustic elements and Thermador appliances
オーランドにある高級な広いカントリー風のおしゃれなキッチン (エプロンフロントシンク、シェーカースタイル扉のキャビネット、白いキャビネット、木材カウンター、白いキッチンパネル、磁器タイルのキッチンパネル、シルバーの調理設備、無垢フローリング、茶色い床、白いキッチンカウンター) の写真
オーランドにある高級な広いカントリー風のおしゃれなキッチン (エプロンフロントシンク、シェーカースタイル扉のキャビネット、白いキャビネット、木材カウンター、白いキッチンパネル、磁器タイルのキッチンパネル、シルバーの調理設備、無垢フローリング、茶色い床、白いキッチンカウンター) の写真
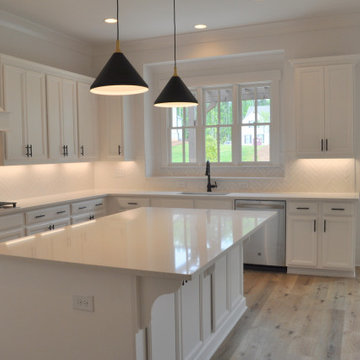
アトランタにあるお手頃価格の広いカントリー風のおしゃれなキッチン (ドロップインシンク、フラットパネル扉のキャビネット、白いキャビネット、木材カウンター、白いキッチンパネル、セラミックタイルのキッチンパネル、シルバーの調理設備、無垢フローリング、茶色い床、白いキッチンカウンター) の写真
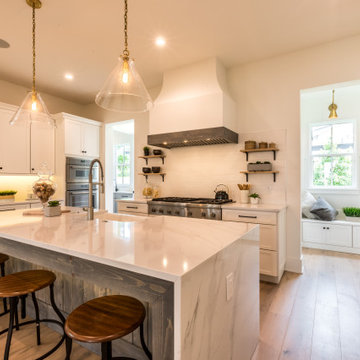
a bright white Modern Farmhouse kitchen with rustic elements and Thermador appliances
オーランドにある高級な広いカントリー風のおしゃれなキッチン (エプロンフロントシンク、シェーカースタイル扉のキャビネット、白いキャビネット、木材カウンター、白いキッチンパネル、磁器タイルのキッチンパネル、シルバーの調理設備、無垢フローリング、茶色い床、白いキッチンカウンター) の写真
オーランドにある高級な広いカントリー風のおしゃれなキッチン (エプロンフロントシンク、シェーカースタイル扉のキャビネット、白いキャビネット、木材カウンター、白いキッチンパネル、磁器タイルのキッチンパネル、シルバーの調理設備、無垢フローリング、茶色い床、白いキッチンカウンター) の写真
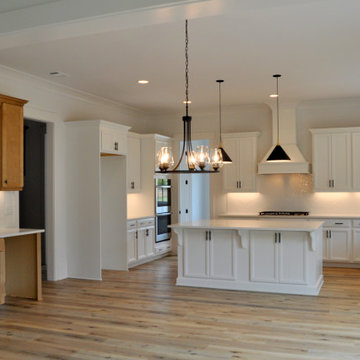
アトランタにあるお手頃価格の広いカントリー風のおしゃれなキッチン (ドロップインシンク、フラットパネル扉のキャビネット、淡色木目調キャビネット、木材カウンター、白いキッチンパネル、セラミックタイルのキッチンパネル、シルバーの調理設備、無垢フローリング、茶色い床、白いキッチンカウンター) の写真
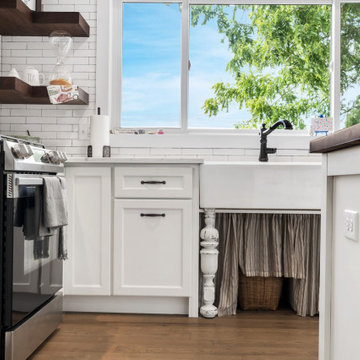
These wonderful homeowner need room to maneuver around a wheel chair. This kitchen does this and more. Designed around the way they like to function in the kitchen with room enjoy their family and grandkids.
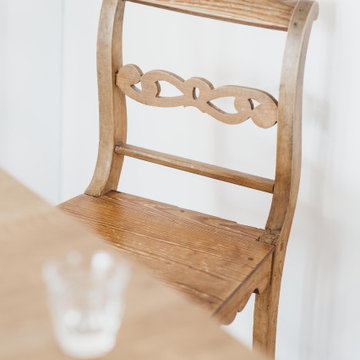
Der Auftraggeberin dieser Küche war eine zurückhaltende, minimalistische Küche wichtig. Die Küchen sollte sich unauffällig in den offenen Wohnraum integrieren. Daher wurde bewusst auf Hängeschränke verzichtet. Der Dunstabzug sollte daher idealerweise in die Arbeitsplatte integriert werden.
Bei den Möbeln wurde sich für einen Kontrast zwischen modernem miminalistischem Design und leicht verschnörkelten teilweise antiken Möbeln und Dekoelementen aus Holz entschieden. Dies ruft mehr Gemütlichkeit hervor, welche für den Wohnraum wichtig ist. Zudem lässt der Kontrast den Raum durch die Abwechslung interessanter und durch die Holzelemente nicht zu kühl wirken.
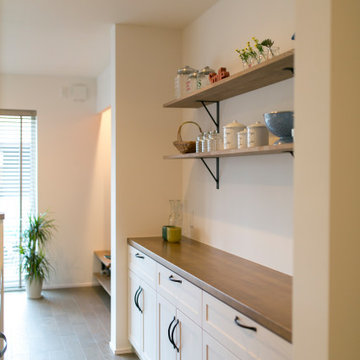
ホワイトキャビネットに、木の天板を合わせた収納は、フレンチカントリーのイメージ。
オープン棚に、お気に入りの、アイテムを飾ってアイテムを飾って
他の地域にあるカントリー風のおしゃれなキッチン (落し込みパネル扉のキャビネット、淡色木目調キャビネット、木材カウンター、無垢フローリング、茶色い床、白いキッチンカウンター、クロスの天井) の写真
他の地域にあるカントリー風のおしゃれなキッチン (落し込みパネル扉のキャビネット、淡色木目調キャビネット、木材カウンター、無垢フローリング、茶色い床、白いキッチンカウンター、クロスの天井) の写真
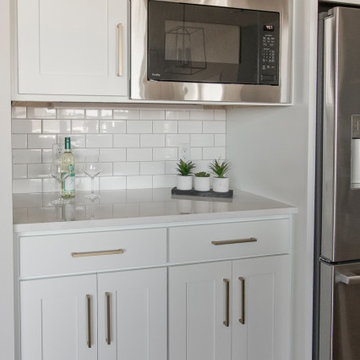
White Subway Tile by Trends In Ceramic, Core in white glossy
他の地域にあるカントリー風のおしゃれなキッチン (白いキャビネット、木材カウンター、白いキッチンパネル、サブウェイタイルのキッチンパネル、シルバーの調理設備、無垢フローリング、白いキッチンカウンター) の写真
他の地域にあるカントリー風のおしゃれなキッチン (白いキャビネット、木材カウンター、白いキッチンパネル、サブウェイタイルのキッチンパネル、シルバーの調理設備、無垢フローリング、白いキッチンカウンター) の写真
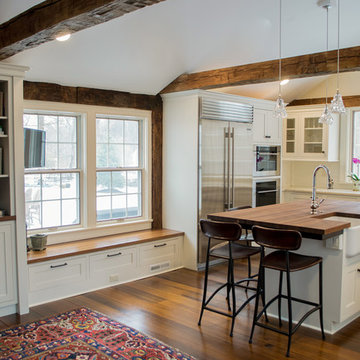
Ceiling beams are original to this 1830's home. Walnut from a tree on the property was used for the window seat and the island countertop. The perimeter countertops are marble. Our design included extra storage in the bench window seat and in the cabinet and bookcase on the left end.
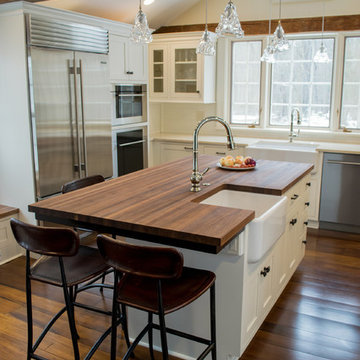
Two farmhouse sinks for this 1830's home. The blown glass pendant lights sparkle in all the natural light.
クリーブランドにあるお手頃価格の中くらいなカントリー風のおしゃれなキッチン (エプロンフロントシンク、落し込みパネル扉のキャビネット、白いキャビネット、木材カウンター、白いキッチンパネル、サブウェイタイルのキッチンパネル、シルバーの調理設備、無垢フローリング、茶色い床、白いキッチンカウンター) の写真
クリーブランドにあるお手頃価格の中くらいなカントリー風のおしゃれなキッチン (エプロンフロントシンク、落し込みパネル扉のキャビネット、白いキャビネット、木材カウンター、白いキッチンパネル、サブウェイタイルのキッチンパネル、シルバーの調理設備、無垢フローリング、茶色い床、白いキッチンカウンター) の写真
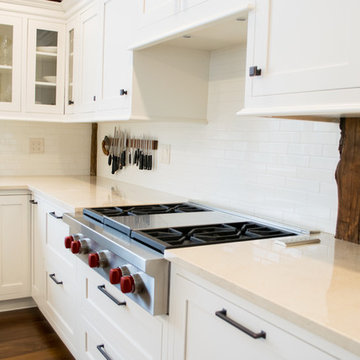
The Wolf rangetop includes a charbroiler, and tucked behind the range hides the Wolf downdraft system. Drawers below the rangetop provide easy access to pots and pans. And the knives hang sharply on a rustic magnetic knive rack.
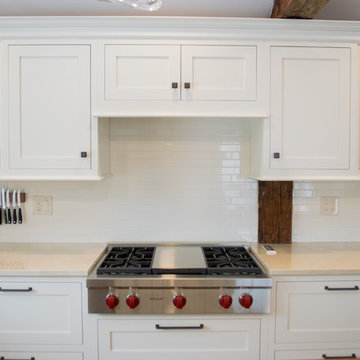
The Wolf rangetop includes a charbroiler, and tucked behind the range hides the Wolf downdraft system. Drawers below the rangetop provide easy access to pots and pans. And the knives hang sharply on a rustic magnetic knive rack.
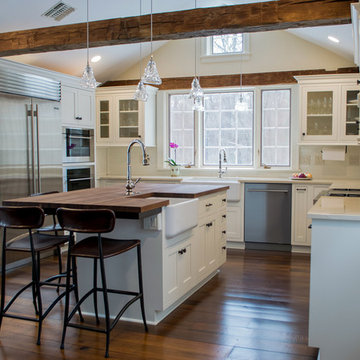
Most of the beams are original to the home, and we incorporated the beauty of the beams in the kitchen design. Our design also included removing a wall that separated the kitchen from the rest of the home. The wood used in the island countertop is walnut from a tree on the client's property. The double ovens are Wolf transitional 30" single oven and a 30" steam oven. The dishwasher is Asko.
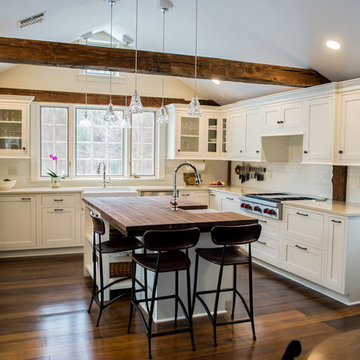
Our client's home was built in the 1830's -- awesome that these good bones still stand today! They asked us for a kitchen design, and we also supplied the cabinetry from our line, Studio 76 Home. Most of the beams are original to the home, and we incorporated the beauty of the wood in the kitchen design.
カントリー風のキッチン (白いキッチンカウンター、木材カウンター、無垢フローリング) の写真
1