カントリー風のペニンシュラキッチン (白いキッチンカウンター、珪岩カウンター、人工大理石カウンター) の写真
絞り込み:
資材コスト
並び替え:今日の人気順
写真 1〜20 枚目(全 282 枚)
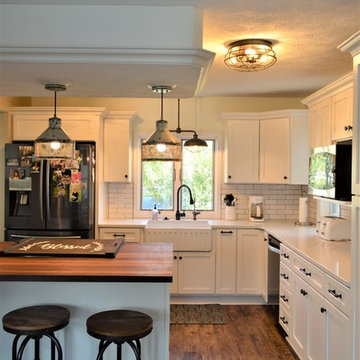
Haas Signature Collection
Wood Species: Maple
Cabinet Finish: Bistro
Door Style: Shakertown V
Cabinet Countertop: Quartz Zodiaq, Eased edge, London Sky color
Island Countertop: John Boos Butcherblock, Walnut
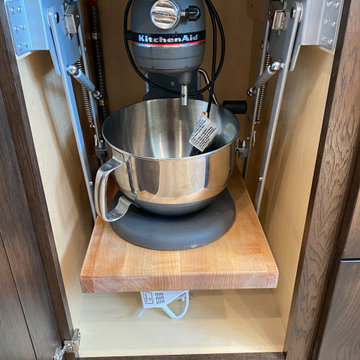
Modern Farmhouse Kitchen Remodel
フィラデルフィアにある高級な中くらいなカントリー風のおしゃれなキッチン (エプロンフロントシンク、シェーカースタイル扉のキャビネット、濃色木目調キャビネット、珪岩カウンター、白いキッチンパネル、モザイクタイルのキッチンパネル、シルバーの調理設備、クッションフロア、茶色い床、白いキッチンカウンター) の写真
フィラデルフィアにある高級な中くらいなカントリー風のおしゃれなキッチン (エプロンフロントシンク、シェーカースタイル扉のキャビネット、濃色木目調キャビネット、珪岩カウンター、白いキッチンパネル、モザイクタイルのキッチンパネル、シルバーの調理設備、クッションフロア、茶色い床、白いキッチンカウンター) の写真
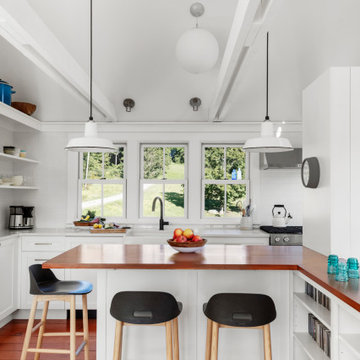
TEAM
Architect: LDa Architecture & Interiors
Builder: Lou Boxer Builder
Photographer: Greg Premru Photography
ボストンにある小さなカントリー風のおしゃれなキッチン (白いキャビネット、珪岩カウンター、白いキッチンカウンター、エプロンフロントシンク、白いキッチンパネル、シルバーの調理設備、無垢フローリング、表し梁、シェーカースタイル扉のキャビネット、茶色い床) の写真
ボストンにある小さなカントリー風のおしゃれなキッチン (白いキャビネット、珪岩カウンター、白いキッチンカウンター、エプロンフロントシンク、白いキッチンパネル、シルバーの調理設備、無垢フローリング、表し梁、シェーカースタイル扉のキャビネット、茶色い床) の写真
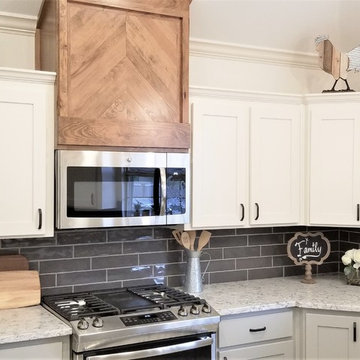
他の地域にある小さなカントリー風のおしゃれなキッチン (アンダーカウンターシンク、シェーカースタイル扉のキャビネット、白いキャビネット、珪岩カウンター、グレーのキッチンパネル、磁器タイルのキッチンパネル、シルバーの調理設備、磁器タイルの床、グレーの床、白いキッチンカウンター) の写真
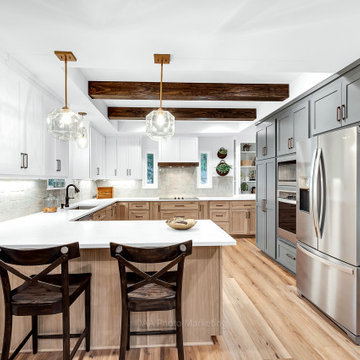
Full view of the kitchen. White oak lower cabinets with white uppers with the appliance wall contrasting in gray. There are so many hidden special features with the cabinets including special pullouts and drawer storage to make this one of a kind kitchen.
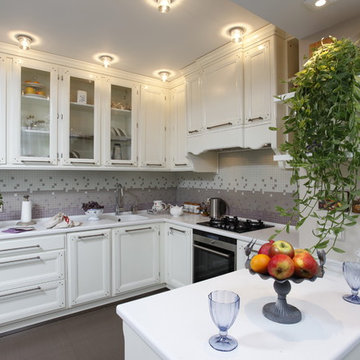
他の地域にあるお手頃価格の中くらいなカントリー風のおしゃれなキッチン (アンダーカウンターシンク、シェーカースタイル扉のキャビネット、白いキャビネット、人工大理石カウンター、ベージュキッチンパネル、モザイクタイルのキッチンパネル、シルバーの調理設備、磁器タイルの床、茶色い床、白いキッチンカウンター) の写真
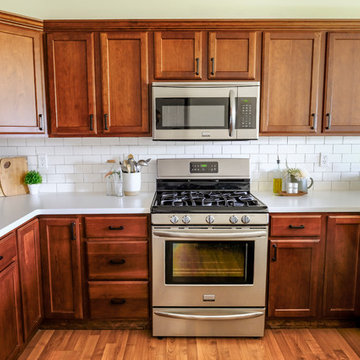
White and Wood 'Budget Kitchen Makeover'
他の地域にあるお手頃価格の中くらいなカントリー風のおしゃれなキッチン (エプロンフロントシンク、レイズドパネル扉のキャビネット、中間色木目調キャビネット、人工大理石カウンター、白いキッチンパネル、サブウェイタイルのキッチンパネル、シルバーの調理設備、ラミネートの床、茶色い床、白いキッチンカウンター) の写真
他の地域にあるお手頃価格の中くらいなカントリー風のおしゃれなキッチン (エプロンフロントシンク、レイズドパネル扉のキャビネット、中間色木目調キャビネット、人工大理石カウンター、白いキッチンパネル、サブウェイタイルのキッチンパネル、シルバーの調理設備、ラミネートの床、茶色い床、白いキッチンカウンター) の写真
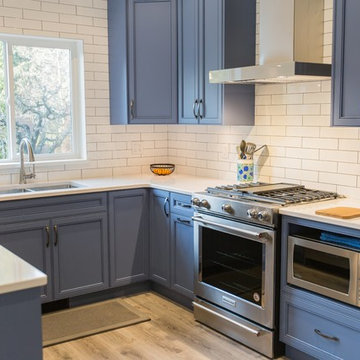
バンクーバーにある中くらいなカントリー風のおしゃれなキッチン (アンダーカウンターシンク、落し込みパネル扉のキャビネット、青いキャビネット、珪岩カウンター、白いキッチンパネル、サブウェイタイルのキッチンパネル、シルバーの調理設備、淡色無垢フローリング、ベージュの床、白いキッチンカウンター) の写真
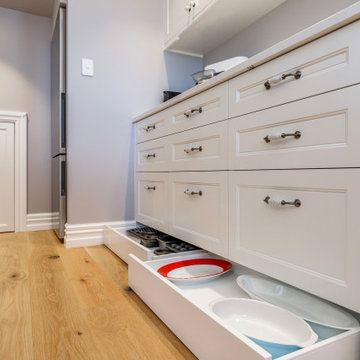
Yes, we added drawers to the kick! If your floor is level and your kick height is 150mm, make use of this storage opportunity. It really is perfect storage for oven trays and larger platters. The kick drawers are on a push to open mechanism, so that there are no visible handles.
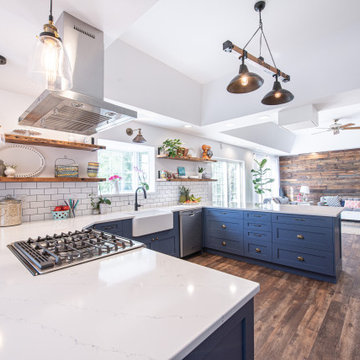
他の地域にある広いカントリー風のおしゃれなキッチン (エプロンフロントシンク、落し込みパネル扉のキャビネット、青いキャビネット、珪岩カウンター、白いキッチンパネル、サブウェイタイルのキッチンパネル、シルバーの調理設備、無垢フローリング、茶色い床、白いキッチンカウンター) の写真
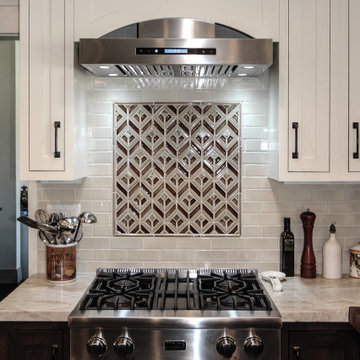
We made a miracle happen and turned the tiniest kitchen with almost zero storage into a kitchen suite with a space for everything and everyone to hang out comfortably. The chef's area is tidy and well equipped and flows into the beverage area and then to the dining booth with benches full of extra storage and a peninsula with a few bar stools and more counter space. Tall furniture style pantries and a school organizing cabinet round out the end of this space. We used every inch of this kichen and made room for every friend and family member to relax and be included. We also added lockers and boot benches to the entry room from the garage for the ultimate drop zone. (Photo credit; Kitchens of Diablo)
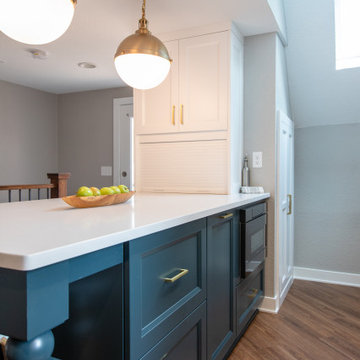
ミネアポリスにある高級なカントリー風のおしゃれなキッチン (エプロンフロントシンク、シェーカースタイル扉のキャビネット、白いキャビネット、珪岩カウンター、マルチカラーのキッチンパネル、セメントタイルのキッチンパネル、黒い調理設備、無垢フローリング、茶色い床、白いキッチンカウンター) の写真
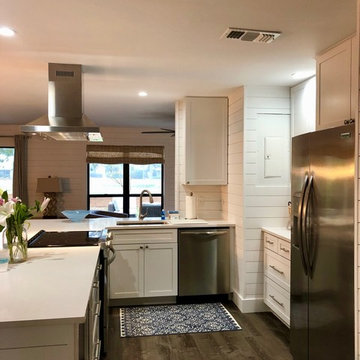
Coastal-meets-Farmhouse inspired Florida beach house underwent complete transformation including state-of-the-art kitchen with quartz countertops, waterproof LVF, and highlighted with shiplap throughout. Vented stainless steel hood showcased slide-in-range to perfectly showcase this heart of the home. Efficient use of pull out drawers and full ceiling height custom cabinetry highlights this now open plan living for an extended family on vacation.
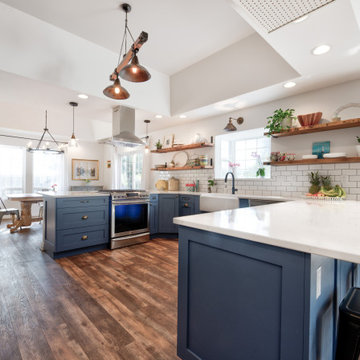
他の地域にある広いカントリー風のおしゃれなキッチン (エプロンフロントシンク、落し込みパネル扉のキャビネット、青いキャビネット、珪岩カウンター、白いキッチンパネル、サブウェイタイルのキッチンパネル、シルバーの調理設備、無垢フローリング、茶色い床、白いキッチンカウンター) の写真
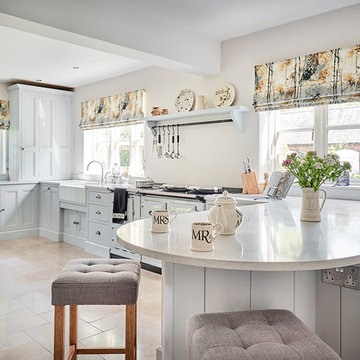
For this long yet narrow room, we needed to take a different approach – one that shunned space for sensibility and style.
We opted for an oceanic palette, with Fired Earth’s ‘Pearl Ashes’ hand-painted on double-panel tulip wood units to give an almost pearlescent radiance and Quartz worktops throughout for a clean, reflective finish with a wonderfully tactile texture. The limited width of the room made installing a conventional island tricky, but by mapping the available area, we were able to create this stunning peninsula allowing movement on three sides, whilst deftly adding minimalist seating. This delicate and dainty kitchen serves up plenty of style.
Photo: Chris Ashwin

From the initial consultation call & property-visit, this Rancho Penasquitos, San Diego whole-home remodel was a collaborative effort between LionCraft Construction & our clients. As a Design & Build firm, we were able to utilize our design expertise and 44+ years of construction experience to help our clients achieve the home of their dreams. Through initial communication about texture, materials and style preferences, we were able to locate specific products and services that resulted in a gorgeous farmhouse design job with a modern twist, taking advantage of the bones of the home and some creative solutions to the clients’ existing problems.
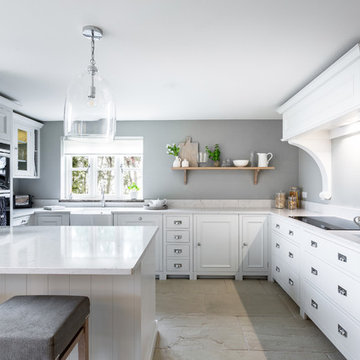
We've been really looking forward to sharing our first kitchen, we’ve designed and installed a couple more now too, but this one will always be extra special for being our first one! Connie our kitchen designer takes your wish-list and kitchen dreams and listens to how your household works to make sure the kitchen is perfect for you and most importantly feels like home. The skill and passion of our fitting team led by Chris ensures that everything is finished exactly as you would like. The only thing we can’t promise is a dog friend like the beautiful Belle here who calls this kitchen home. This is the @neptunehomeofficial Chichester kitchen. Thanks to @carolinebridgesphotograhy for the photos.
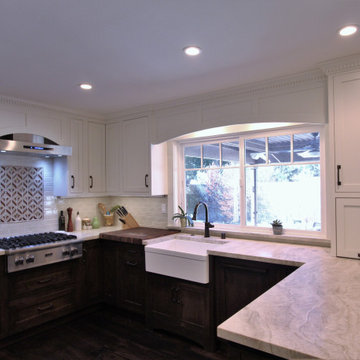
We made a miracle happen and turned the tiniest kitchen with almost zero storage into a kitchen suite with a space for everything and everyone to hang out comfortably. The chef's area is tidy and well equipped and flows into the beverage area and then to the dining booth with benches full of extra storage and a peninsula with a few bar stools and more counter space. Tall furniture style pantries and a school organizing cabinet round out the end of this space. We used every inch of this kichen and made room for every friend and family member to relax and be included. We also added lockers and boot benches to the entry room from the garage for the ultimate drop zone. (Photo credit; Kitchens of Diablo)
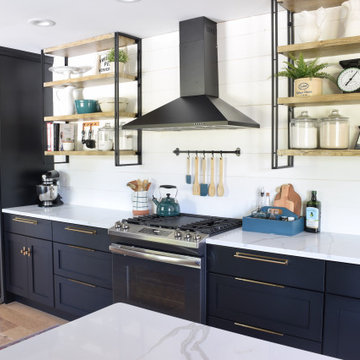
Modern Farmhouse Kitchen with Black cabinets and brass hardware and faucet. Open shelving and quartz countertops.
他の地域にあるお手頃価格の広いカントリー風のおしゃれなキッチン (アンダーカウンターシンク、シェーカースタイル扉のキャビネット、黒いキャビネット、珪岩カウンター、白いキッチンパネル、塗装板のキッチンパネル、シルバーの調理設備、淡色無垢フローリング、ベージュの床、白いキッチンカウンター) の写真
他の地域にあるお手頃価格の広いカントリー風のおしゃれなキッチン (アンダーカウンターシンク、シェーカースタイル扉のキャビネット、黒いキャビネット、珪岩カウンター、白いキッチンパネル、塗装板のキッチンパネル、シルバーの調理設備、淡色無垢フローリング、ベージュの床、白いキッチンカウンター) の写真
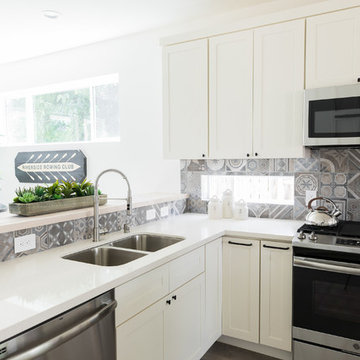
Nicole Dianne Photo
フェニックスにあるお手頃価格の中くらいなカントリー風のおしゃれなキッチン (アンダーカウンターシンク、シェーカースタイル扉のキャビネット、白いキャビネット、珪岩カウンター、マルチカラーのキッチンパネル、セメントタイルのキッチンパネル、シルバーの調理設備、ラミネートの床、グレーの床、白いキッチンカウンター) の写真
フェニックスにあるお手頃価格の中くらいなカントリー風のおしゃれなキッチン (アンダーカウンターシンク、シェーカースタイル扉のキャビネット、白いキャビネット、珪岩カウンター、マルチカラーのキッチンパネル、セメントタイルのキッチンパネル、シルバーの調理設備、ラミネートの床、グレーの床、白いキッチンカウンター) の写真
カントリー風のペニンシュラキッチン (白いキッチンカウンター、珪岩カウンター、人工大理石カウンター) の写真
1