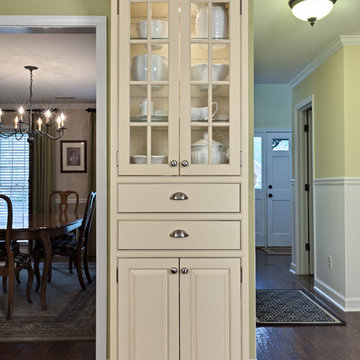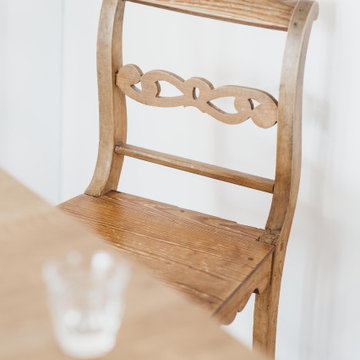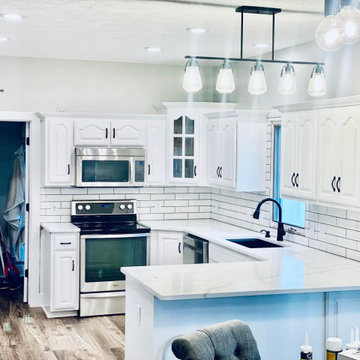巨大なカントリー風のキッチン (グレーのキッチンカウンター、白いキッチンカウンター、アイランドなし) の写真
絞り込み:
資材コスト
並び替え:今日の人気順
写真 1〜4 枚目(全 4 枚)

Design, Fabrication, Install & Photography By MacLaren Kitchen and Bath
Designer: Mary Skurecki
Wet Bar: Mouser/Centra Cabinetry with full overlay, Reno door/drawer style with Carbide paint. Caesarstone Pebble Quartz Countertops with eased edge detail (By MacLaren).
TV Area: Mouser/Centra Cabinetry with full overlay, Orleans door style with Carbide paint. Shelving, drawers, and wood top to match the cabinetry with custom crown and base moulding.
Guest Room/Bath: Mouser/Centra Cabinetry with flush inset, Reno Style doors with Maple wood in Bedrock Stain. Custom vanity base in Full Overlay, Reno Style Drawer in Matching Maple with Bedrock Stain. Vanity Countertop is Everest Quartzite.
Bench Area: Mouser/Centra Cabinetry with flush inset, Reno Style doors/drawers with Carbide paint. Custom wood top to match base moulding and benches.
Toy Storage Area: Mouser/Centra Cabinetry with full overlay, Reno door style with Carbide paint. Open drawer storage with roll-out trays and custom floating shelves and base moulding.

Farmhouse Beaded Inset China Cabinet
アトランタにある巨大なカントリー風のおしゃれなキッチン (インセット扉のキャビネット、ベージュのキャビネット、御影石カウンター、白いキッチンパネル、サブウェイタイルのキッチンパネル、シルバーの調理設備、無垢フローリング、アイランドなし、茶色い床、白いキッチンカウンター) の写真
アトランタにある巨大なカントリー風のおしゃれなキッチン (インセット扉のキャビネット、ベージュのキャビネット、御影石カウンター、白いキッチンパネル、サブウェイタイルのキッチンパネル、シルバーの調理設備、無垢フローリング、アイランドなし、茶色い床、白いキッチンカウンター) の写真

Der Auftraggeberin dieser Küche war eine zurückhaltende, minimalistische Küche wichtig. Die Küchen sollte sich unauffällig in den offenen Wohnraum integrieren. Daher wurde bewusst auf Hängeschränke verzichtet. Der Dunstabzug sollte daher idealerweise in die Arbeitsplatte integriert werden.
Bei den Möbeln wurde sich für einen Kontrast zwischen modernem miminalistischem Design und leicht verschnörkelten teilweise antiken Möbeln und Dekoelementen aus Holz entschieden. Dies ruft mehr Gemütlichkeit hervor, welche für den Wohnraum wichtig ist. Zudem lässt der Kontrast den Raum durch die Abwechslung interessanter und durch die Holzelemente nicht zu kühl wirken.

We are so proud to have completed this absolutely, stunning remodel of the Westons entire first floor. This house was glad in the early 2000s golden oak, gray carpet, and beige walls. To give this incredible turnaround was such a great opportunity. Complete with subway tile, custom barnwood shelves and mantle, wood plank style LVP flooring, and tall profile trim to accent the walls. New countertops, and a cabinet refabrication to bring the kitchen into a new life. To say this house is absolutely magazine worthy, may be an understatement.
巨大なカントリー風のキッチン (グレーのキッチンカウンター、白いキッチンカウンター、アイランドなし) の写真
1