カントリー風のキッチン (茶色いキッチンカウンター、人工大理石カウンター、セラミックタイルの床) の写真
絞り込み:
資材コスト
並び替え:今日の人気順
写真 1〜20 枚目(全 22 枚)
1/5
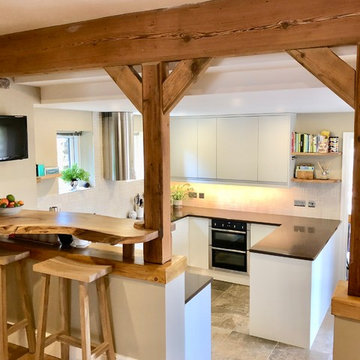
Contemporary open plan kitchen dining space with Scandinavian, Rustic and Moorish elements. This had been a dated and gloomy space but the fresh neutral colour palette and use of light oak has really lifted the rooms making it feel light and more spacious.
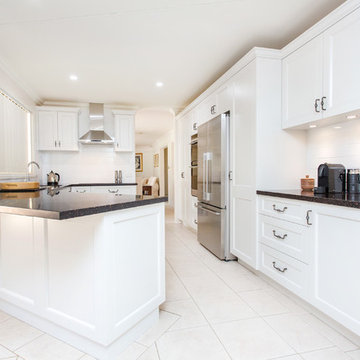
When the cost of re-flooring is prohibitive following of the old floor plan may be the answer. Note that the refrigerator/ oven area is new, the floor border tile is the only indication that this area has changed.
Photos by Kristy White Photography
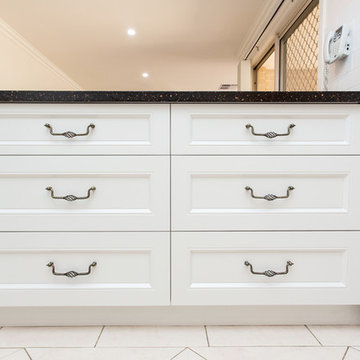
The draws are Recessed panel with Blum soft closers and Provincial style handles in Antique Brass finish. Making use of every centimetre of space and eliminating all that bending over looking for things,
Photos by Kristy White Photography
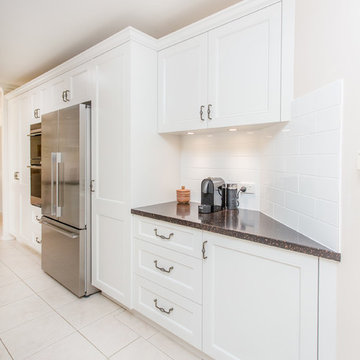
The step back in the overhead cupboards prevents the area feeling overcrowded.
The crown moulding creates a great eye line that enhances the angles in the room.
Photos by Kristy White Photography
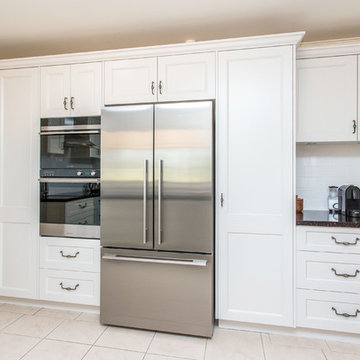
The rear wall of this kitchen houses ovens, pantry cupboards and the refrigerator, all in a smooth lineup.
The right hand wall is 37 degrees past perpendicular, quite a challenge to fit the right hand lower door.
Photos by Kristy White Photography
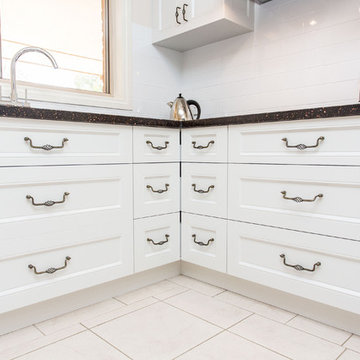
The large under sink draw is the ideal place for pull out bins putting recycling , rubbish and compost material disposal within easy reach.
Photos by Kristy White Photography
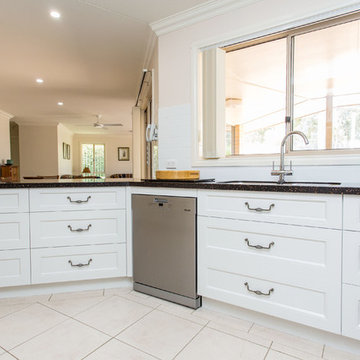
The large peninsular still divides the dinning space from the kitchen. Now the solid surface acrylic benchtops in Staron Radience Shimmer add definition to the divide.Note the border floor tiles, these are the original floor tiles
Photos by Kristy White Photography
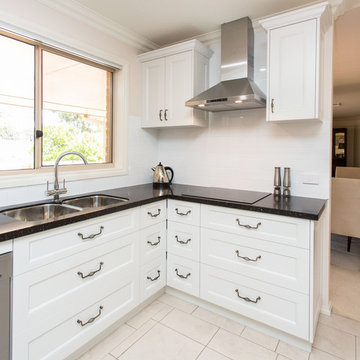
The overhead cupboards feature a crown molding just below the decorative ceiling cornice, giving the cupboards greater definition and framing the extraction hood.
Photos by Kristy White Photography
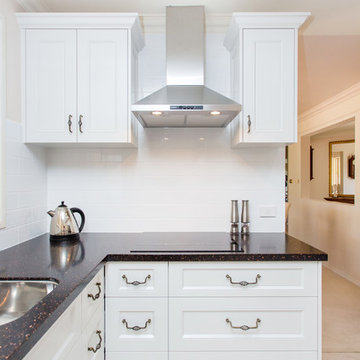
Photos by Kristy White Photography
他の地域にある高級な広いカントリー風のおしゃれなキッチン (ダブルシンク、落し込みパネル扉のキャビネット、白いキャビネット、人工大理石カウンター、白いキッチンパネル、サブウェイタイルのキッチンパネル、シルバーの調理設備、セラミックタイルの床、ベージュの床、茶色いキッチンカウンター) の写真
他の地域にある高級な広いカントリー風のおしゃれなキッチン (ダブルシンク、落し込みパネル扉のキャビネット、白いキャビネット、人工大理石カウンター、白いキッチンパネル、サブウェイタイルのキッチンパネル、シルバーの調理設備、セラミックタイルの床、ベージュの床、茶色いキッチンカウンター) の写真
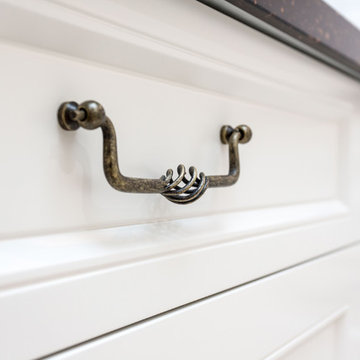
Beautiful Artia Ironbark handles in antique Brass are one of the wow factors in this kitchen.
Photos by Kristy White Photography
他の地域にある高級な広いカントリー風のおしゃれなキッチン (ダブルシンク、落し込みパネル扉のキャビネット、白いキャビネット、人工大理石カウンター、白いキッチンパネル、サブウェイタイルのキッチンパネル、シルバーの調理設備、セラミックタイルの床、ベージュの床、茶色いキッチンカウンター) の写真
他の地域にある高級な広いカントリー風のおしゃれなキッチン (ダブルシンク、落し込みパネル扉のキャビネット、白いキャビネット、人工大理石カウンター、白いキッチンパネル、サブウェイタイルのキッチンパネル、シルバーの調理設備、セラミックタイルの床、ベージュの床、茶色いキッチンカウンター) の写真
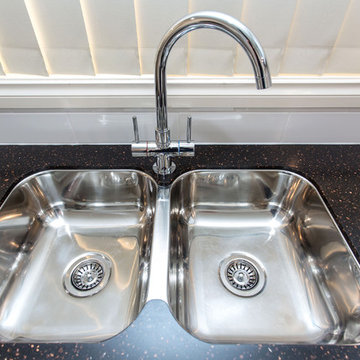
Work top has been shaped so the tap landing is mirrored , creating a beautifully balanced sink space.
Photos by Kristy White Photography
他の地域にある高級な広いカントリー風のおしゃれなキッチン (ダブルシンク、落し込みパネル扉のキャビネット、白いキャビネット、人工大理石カウンター、白いキッチンパネル、サブウェイタイルのキッチンパネル、シルバーの調理設備、セラミックタイルの床、ベージュの床、茶色いキッチンカウンター) の写真
他の地域にある高級な広いカントリー風のおしゃれなキッチン (ダブルシンク、落し込みパネル扉のキャビネット、白いキャビネット、人工大理石カウンター、白いキッチンパネル、サブウェイタイルのキッチンパネル、シルバーの調理設備、セラミックタイルの床、ベージュの床、茶色いキッチンカウンター) の写真
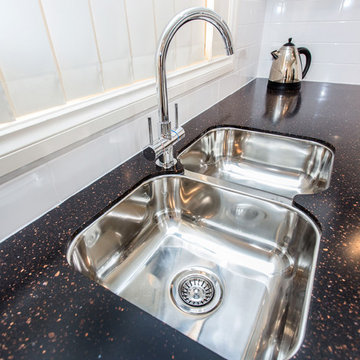
Solid surface acrylic counter top in Staron Radience Shimmer has been shaped to match the deep under mount stainless steel sinks.
Photos by Kristy White Photography
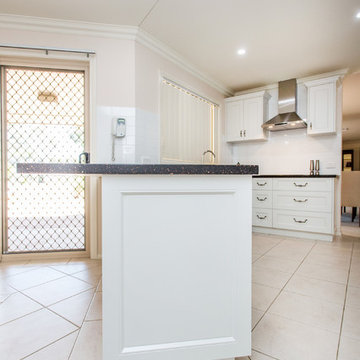
Photos by Kristy White Photography
他の地域にある高級な広いカントリー風のおしゃれなキッチン (ダブルシンク、落し込みパネル扉のキャビネット、白いキャビネット、人工大理石カウンター、白いキッチンパネル、サブウェイタイルのキッチンパネル、シルバーの調理設備、セラミックタイルの床、ベージュの床、茶色いキッチンカウンター) の写真
他の地域にある高級な広いカントリー風のおしゃれなキッチン (ダブルシンク、落し込みパネル扉のキャビネット、白いキャビネット、人工大理石カウンター、白いキッチンパネル、サブウェイタイルのキッチンパネル、シルバーの調理設備、セラミックタイルの床、ベージュの床、茶色いキッチンカウンター) の写真
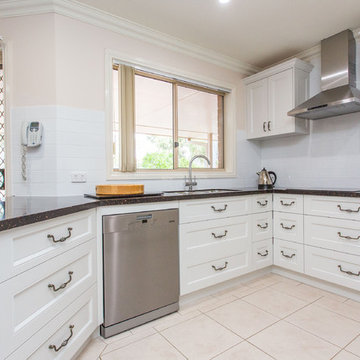
While the footprint of the old kitchen was followed to the millimetre the changes have made a huge difference.Brighter with a more ergonomic layout, the cook now loves their work space.
photos by Kristy White Photography
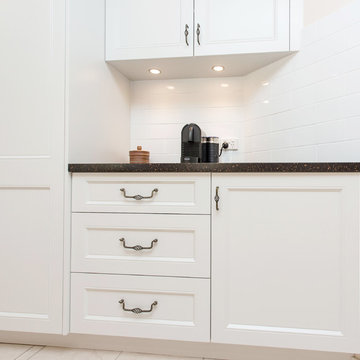
This awkward little corner has now become a well lit coffee bay with every scrap of space utilised.
Ironbark D and Drop swivel handles in Antique Brass finish add a special style to the cabinetry.
Photos by Kristy White Photography
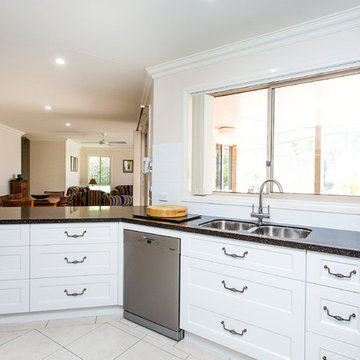
The unusual angles of the kitchen are clearly seen in this shot. By keeping the peninsular plain and low the eye id drawn out into the family room.
Note how unobtrusive the ceramic hotplates are .
Photos by Kristy White Photography
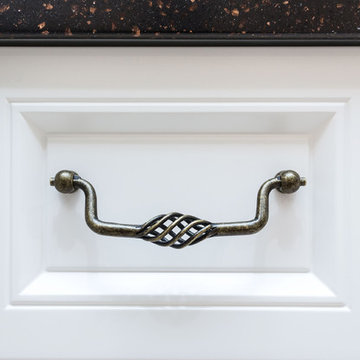
Recessed panels on the cabinetry give the kitchen classic character.
With the smooth paint finish they just wipe clean.
Photos by Kristy White Photography
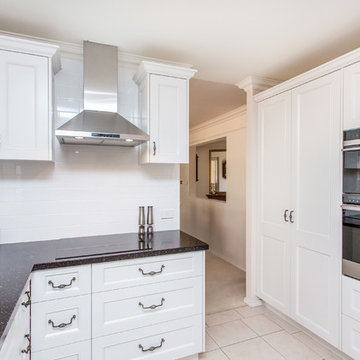
By topping the right hand cabinetry with a crown molding at the same height as the feature wall in the adjacent living room design lines flow on.
Photos by Kristy White Photography
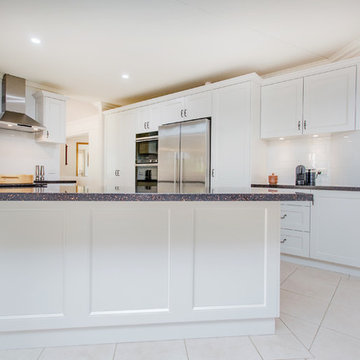
Open, light, bright and very welcoming.
Just what this cook ordered.
Photos by Kristy White Photography
他の地域にある高級な広いカントリー風のおしゃれなキッチン (ダブルシンク、落し込みパネル扉のキャビネット、白いキャビネット、人工大理石カウンター、白いキッチンパネル、サブウェイタイルのキッチンパネル、シルバーの調理設備、セラミックタイルの床、ベージュの床、茶色いキッチンカウンター) の写真
他の地域にある高級な広いカントリー風のおしゃれなキッチン (ダブルシンク、落し込みパネル扉のキャビネット、白いキャビネット、人工大理石カウンター、白いキッチンパネル、サブウェイタイルのキッチンパネル、シルバーの調理設備、セラミックタイルの床、ベージュの床、茶色いキッチンカウンター) の写真
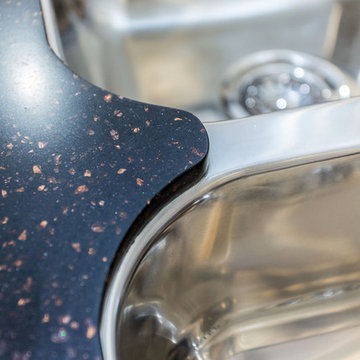
Detail of work top shaping.
Photos by Kristy White Photography
他の地域にある高級な広いカントリー風のおしゃれなキッチン (ダブルシンク、落し込みパネル扉のキャビネット、白いキャビネット、人工大理石カウンター、白いキッチンパネル、サブウェイタイルのキッチンパネル、シルバーの調理設備、セラミックタイルの床、ベージュの床、茶色いキッチンカウンター) の写真
他の地域にある高級な広いカントリー風のおしゃれなキッチン (ダブルシンク、落し込みパネル扉のキャビネット、白いキャビネット、人工大理石カウンター、白いキッチンパネル、サブウェイタイルのキッチンパネル、シルバーの調理設備、セラミックタイルの床、ベージュの床、茶色いキッチンカウンター) の写真
カントリー風のキッチン (茶色いキッチンカウンター、人工大理石カウンター、セラミックタイルの床) の写真
1