カントリー風のペニンシュラキッチン (ベージュのキッチンカウンター) の写真
絞り込み:
資材コスト
並び替え:今日の人気順
写真 101〜120 枚目(全 170 枚)
1/4
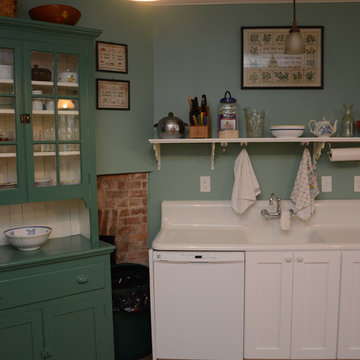
This kitchen features Brighton Cabinetry with Cascade door style. The wood cabinets are Red Oak New Carmel, and the white cabinets are Maple White.
ワシントンD.C.にある中くらいなカントリー風のおしゃれなキッチン (ダブルシンク、落し込みパネル扉のキャビネット、淡色木目調キャビネット、クオーツストーンカウンター、マルチカラーのキッチンパネル、磁器タイルのキッチンパネル、シルバーの調理設備、淡色無垢フローリング、茶色い床、ベージュのキッチンカウンター) の写真
ワシントンD.C.にある中くらいなカントリー風のおしゃれなキッチン (ダブルシンク、落し込みパネル扉のキャビネット、淡色木目調キャビネット、クオーツストーンカウンター、マルチカラーのキッチンパネル、磁器タイルのキッチンパネル、シルバーの調理設備、淡色無垢フローリング、茶色い床、ベージュのキッチンカウンター) の写真
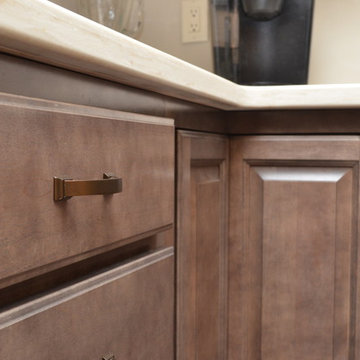
Haas Cabinetry
Wood Species: Maple
Cabinet Finish: Caraway
Door Style: Liberty Square
Countertop: Corian Witch Hazel color
他の地域にある広いカントリー風のおしゃれなキッチン (アンダーカウンターシンク、レイズドパネル扉のキャビネット、茶色いキャビネット、人工大理石カウンター、シルバーの調理設備、ベージュのキッチンカウンター) の写真
他の地域にある広いカントリー風のおしゃれなキッチン (アンダーカウンターシンク、レイズドパネル扉のキャビネット、茶色いキャビネット、人工大理石カウンター、シルバーの調理設備、ベージュのキッチンカウンター) の写真
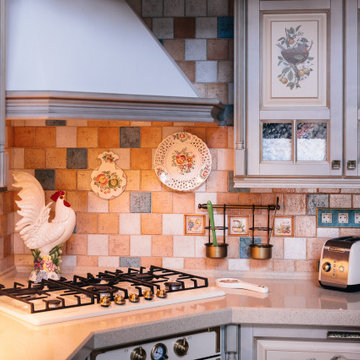
Кухня "Шато" в стиле "Прованс" из массива берёзы с ручным нанесением патины и авторской росписью фасадов.
モスクワにあるお手頃価格の広いカントリー風のおしゃれなキッチン (レイズドパネル扉のキャビネット、緑のキャビネット、人工大理石カウンター、モザイクタイルのキッチンパネル、セラミックタイルの床、ベージュのキッチンカウンター、表し梁) の写真
モスクワにあるお手頃価格の広いカントリー風のおしゃれなキッチン (レイズドパネル扉のキャビネット、緑のキャビネット、人工大理石カウンター、モザイクタイルのキッチンパネル、セラミックタイルの床、ベージュのキッチンカウンター、表し梁) の写真
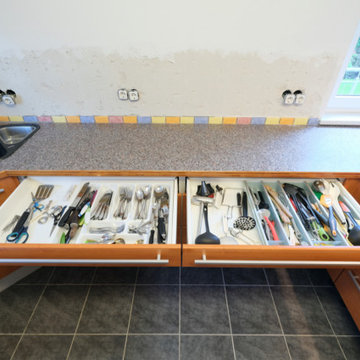
Vorher
ミュンヘンにあるお手頃価格の広いカントリー風のおしゃれなキッチン (ドロップインシンク、白いキャビネット、ラミネートカウンター、ベージュキッチンパネル、シルバーの調理設備、ベージュのキッチンカウンター) の写真
ミュンヘンにあるお手頃価格の広いカントリー風のおしゃれなキッチン (ドロップインシンク、白いキャビネット、ラミネートカウンター、ベージュキッチンパネル、シルバーの調理設備、ベージュのキッチンカウンター) の写真
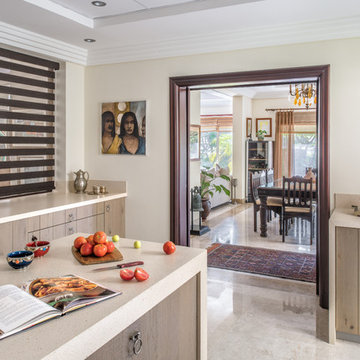
他の地域にある高級な中くらいなカントリー風のおしゃれなキッチン (一体型シンク、フラットパネル扉のキャビネット、淡色木目調キャビネット、珪岩カウンター、黒い調理設備、大理石の床、グレーの床、ベージュのキッチンカウンター) の写真
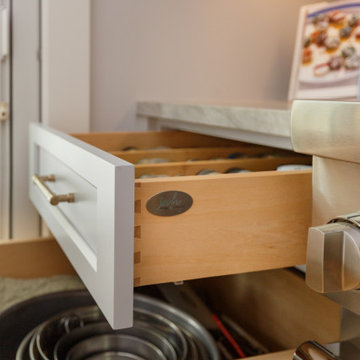
ニューヨークにある高級な小さなカントリー風のおしゃれなキッチン (アンダーカウンターシンク、落し込みパネル扉のキャビネット、グレーのキャビネット、珪岩カウンター、セラミックタイルのキッチンパネル、パネルと同色の調理設備、淡色無垢フローリング、ベージュのキッチンカウンター) の写真
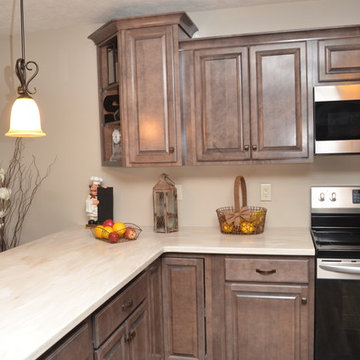
Haas Cabinetry
Wood Species: Maple
Cabinet Finish: Caraway
Door Style: Liberty Square
Countertop: Corian Witch Hazel color
他の地域にある広いカントリー風のおしゃれなキッチン (アンダーカウンターシンク、レイズドパネル扉のキャビネット、茶色いキャビネット、人工大理石カウンター、シルバーの調理設備、ベージュのキッチンカウンター) の写真
他の地域にある広いカントリー風のおしゃれなキッチン (アンダーカウンターシンク、レイズドパネル扉のキャビネット、茶色いキャビネット、人工大理石カウンター、シルバーの調理設備、ベージュのキッチンカウンター) の写真
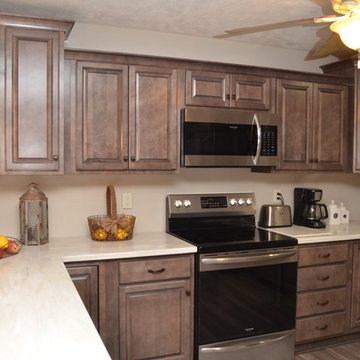
Haas Cabinetry
Wood Species: Maple
Cabinet Finish: Caraway
Door Style: Liberty Square
Countertop: Corian Witch Hazel color
他の地域にある広いカントリー風のおしゃれなキッチン (アンダーカウンターシンク、レイズドパネル扉のキャビネット、茶色いキャビネット、人工大理石カウンター、シルバーの調理設備、ベージュのキッチンカウンター) の写真
他の地域にある広いカントリー風のおしゃれなキッチン (アンダーカウンターシンク、レイズドパネル扉のキャビネット、茶色いキャビネット、人工大理石カウンター、シルバーの調理設備、ベージュのキッチンカウンター) の写真
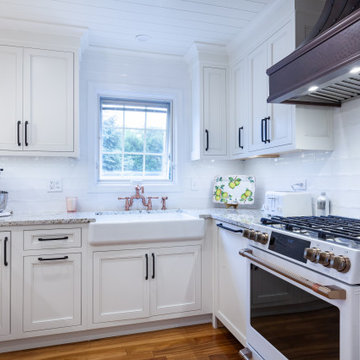
シカゴにある高級な中くらいなカントリー風のおしゃれなキッチン (エプロンフロントシンク、インセット扉のキャビネット、白いキャビネット、御影石カウンター、白いキッチンパネル、磁器タイルのキッチンパネル、白い調理設備、淡色無垢フローリング、オレンジの床、ベージュのキッチンカウンター、塗装板張りの天井) の写真
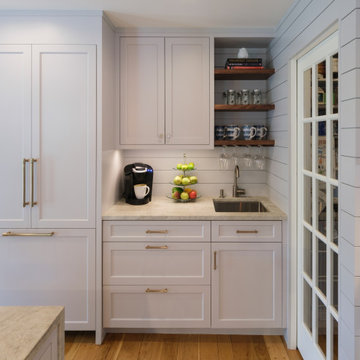
ニューヨークにある高級な小さなカントリー風のおしゃれなキッチン (アンダーカウンターシンク、落し込みパネル扉のキャビネット、グレーのキャビネット、珪岩カウンター、セラミックタイルのキッチンパネル、パネルと同色の調理設備、淡色無垢フローリング、ベージュのキッチンカウンター) の写真
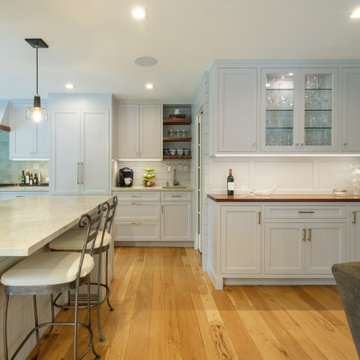
ニューヨークにある高級な小さなカントリー風のおしゃれなキッチン (アンダーカウンターシンク、落し込みパネル扉のキャビネット、グレーのキャビネット、珪岩カウンター、セラミックタイルのキッチンパネル、パネルと同色の調理設備、淡色無垢フローリング、ベージュのキッチンカウンター) の写真
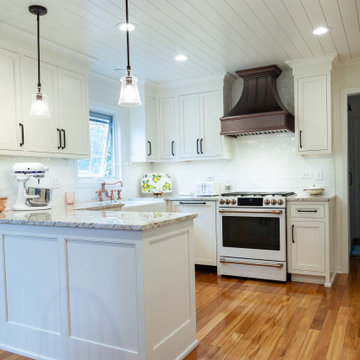
シカゴにある高級な中くらいなカントリー風のおしゃれなキッチン (エプロンフロントシンク、インセット扉のキャビネット、白いキャビネット、御影石カウンター、白いキッチンパネル、磁器タイルのキッチンパネル、白い調理設備、淡色無垢フローリング、オレンジの床、ベージュのキッチンカウンター、塗装板張りの天井) の写真
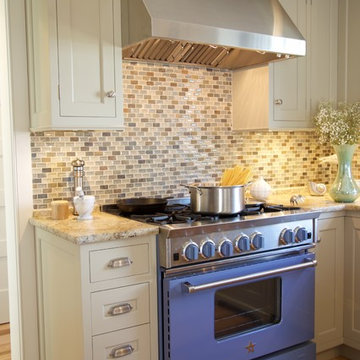
The colorful blue range makes this small kitchen have real personality.
ボストンにある小さなカントリー風のおしゃれなキッチン (アンダーカウンターシンク、インセット扉のキャビネット、ベージュのキャビネット、御影石カウンター、マルチカラーのキッチンパネル、ガラス板のキッチンパネル、カラー調理設備、淡色無垢フローリング、茶色い床、ベージュのキッチンカウンター) の写真
ボストンにある小さなカントリー風のおしゃれなキッチン (アンダーカウンターシンク、インセット扉のキャビネット、ベージュのキャビネット、御影石カウンター、マルチカラーのキッチンパネル、ガラス板のキッチンパネル、カラー調理設備、淡色無垢フローリング、茶色い床、ベージュのキッチンカウンター) の写真
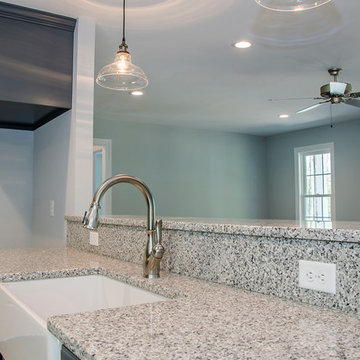
Kitchen with blue cabinets and a farmhouse sink
リッチモンドにあるお手頃価格の中くらいなカントリー風のおしゃれなキッチン (エプロンフロントシンク、レイズドパネル扉のキャビネット、青いキャビネット、御影石カウンター、シルバーの調理設備、ラミネートの床、ベージュの床、ベージュのキッチンカウンター) の写真
リッチモンドにあるお手頃価格の中くらいなカントリー風のおしゃれなキッチン (エプロンフロントシンク、レイズドパネル扉のキャビネット、青いキャビネット、御影石カウンター、シルバーの調理設備、ラミネートの床、ベージュの床、ベージュのキッチンカウンター) の写真
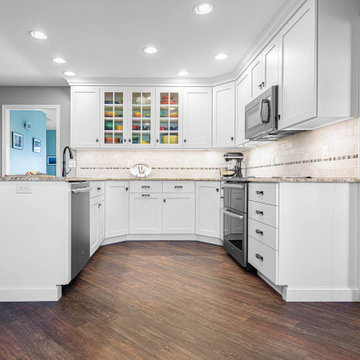
Mrs. Deighan loved to cook, but hated her kitchen.
It was nonfunctional, inefficient, and an eyesore.
The sink was in the corner under low cabinets. The awkwardly placed fridge made it impractical for the entire family to be working together.
And that was a big deal.
She wanted a beautiful place to cook and entertain.
Besides the cramped space, the old, brown plywood cabinets were falling apart.
Because the cabinets were low, under-cabinet lighting was useless.
The kitchen was dark.
The previous owners had updated the flooring, but only by putting uglier tiles over the old vinyl.
And the ceiling had a leak stain.
It was time for a big change.
The Deighan's called Amos from ALL Renovation & Design.
Amos’s many successful remodeling projects done for them over the years had forged a friendship that made him the obvious contractor of choice.
Amos sat down with them and asked them to make a dream kitchen list.
If budget were of no concern, what would the space look like?
Once the Deighan's had their list, Amos helped them to evaluate each investment, taking into consideration the age and value of the home.
Then Amos presented a plan that fit perfectly in the Deighan's budget.
The basic U-shaped kitchen layout stayed the same.
Modern, creamy white custom cabinets replaced the dark plywood cabinets.
The fridge moved to make space for more cabinets.
The biggest challenge was moving the laundry room wall a few feet.
Moving it was necessary to add more space, but, since the wall was load-bearing, moving it required extra attention.
It was worth it.
Extra space allowed the counter to extend and the sink to move.
After the hard work ended, the reason for the transformation became reality.
Now “we can have the whole family in there comfortably and working together,” Mrs. Deighan said.
She loves her kitchen.
Especially the windowed cabinets that show off her fiestaware.
And when you see the beautiful St. Cecilia granite countertops, with Milstone Sari porcelain mosaic tile backsplash, maple flat-panel cabinets with under-cabinet lighting, and all new appliances including a double oven, you will see why she does.
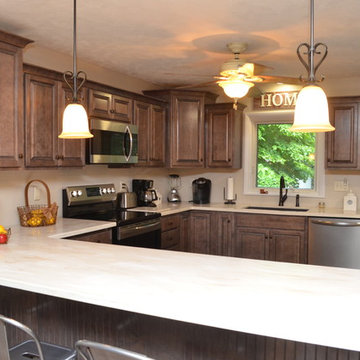
Haas Cabinetry
Wood Species: Maple
Cabinet Finish: Caraway
Door Style: Liberty Square
Countertop: Corian Witch Hazel color
他の地域にある広いカントリー風のおしゃれなキッチン (アンダーカウンターシンク、レイズドパネル扉のキャビネット、茶色いキャビネット、人工大理石カウンター、シルバーの調理設備、ベージュのキッチンカウンター) の写真
他の地域にある広いカントリー風のおしゃれなキッチン (アンダーカウンターシンク、レイズドパネル扉のキャビネット、茶色いキャビネット、人工大理石カウンター、シルバーの調理設備、ベージュのキッチンカウンター) の写真
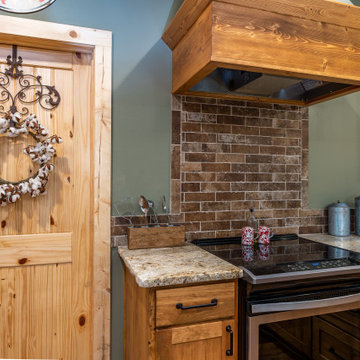
他の地域にあるお手頃価格の中くらいなカントリー風のおしゃれなキッチン (エプロンフロントシンク、シェーカースタイル扉のキャビネット、中間色木目調キャビネット、御影石カウンター、茶色いキッチンパネル、レンガのキッチンパネル、シルバーの調理設備、クッションフロア、茶色い床、ベージュのキッチンカウンター) の写真
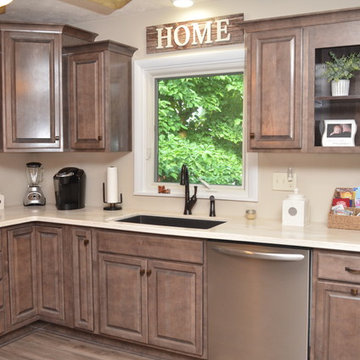
Haas Cabinetry
Wood Species: Maple
Cabinet Finish: Caraway
Door Style: Liberty Square
Countertop: Corian Witch Hazel color
他の地域にある広いカントリー風のおしゃれなキッチン (アンダーカウンターシンク、レイズドパネル扉のキャビネット、茶色いキャビネット、人工大理石カウンター、シルバーの調理設備、ベージュのキッチンカウンター) の写真
他の地域にある広いカントリー風のおしゃれなキッチン (アンダーカウンターシンク、レイズドパネル扉のキャビネット、茶色いキャビネット、人工大理石カウンター、シルバーの調理設備、ベージュのキッチンカウンター) の写真
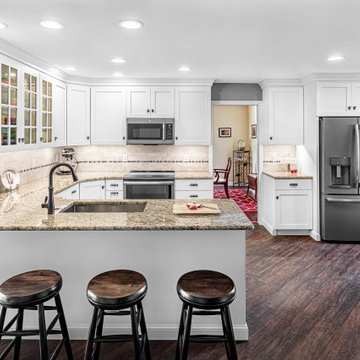
Mrs. Deighan loved to cook, but hated her kitchen.
It was nonfunctional, inefficient, and an eyesore.
The sink was in the corner under low cabinets. The awkwardly placed fridge made it impractical for the entire family to be working together.
And that was a big deal.
She wanted a beautiful place to cook and entertain.
Besides the cramped space, the old, brown plywood cabinets were falling apart.
Because the cabinets were low, under-cabinet lighting was useless.
The kitchen was dark.
The previous owners had updated the flooring, but only by putting uglier tiles over the old vinyl.
And the ceiling had a leak stain.
It was time for a big change.
The Deighan's called Amos from ALL Renovation & Design.
Amos’s many successful remodeling projects done for them over the years had forged a friendship that made him the obvious contractor of choice.
Amos sat down with them and asked them to make a dream kitchen list.
If budget were of no concern, what would the space look like?
Once the Deighan's had their list, Amos helped them to evaluate each investment, taking into consideration the age and value of the home.
Then Amos presented a plan that fit perfectly in the Deighan's budget.
The basic U-shaped kitchen layout stayed the same.
Modern, creamy white custom cabinets replaced the dark plywood cabinets.
The fridge moved to make space for more cabinets.
The biggest challenge was moving the laundry room wall a few feet.
Moving it was necessary to add more space, but, since the wall was load-bearing, moving it required extra attention.
It was worth it.
Extra space allowed the counter to extend and the sink to move.
After the hard work ended, the reason for the transformation became reality.
Now “we can have the whole family in there comfortably and working together,” Mrs. Deighan said.
She loves her kitchen.
Especially the windowed cabinets that show off her fiestaware.
And when you see the beautiful St. Cecilia granite countertops, with Milstone Sari porcelain mosaic tile backsplash, maple flat-panel cabinets with under-cabinet lighting, and all new appliances including a double oven, you will see why she does.
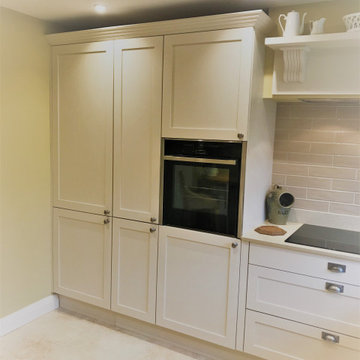
Beautiful Out Of Frame Shaker Kitchen
Soft Limestone Tones
Bashed Pewter Handles
A Timeless Cottage Kitchen
Designed, Plastered, Tiled, Supplied & Installed
カントリー風のペニンシュラキッチン (ベージュのキッチンカウンター) の写真
6