黄色いカントリー風のII型キッチン (アンダーカウンターシンク) の写真
絞り込み:
資材コスト
並び替え:今日の人気順
写真 1〜5 枚目(全 5 枚)
1/5
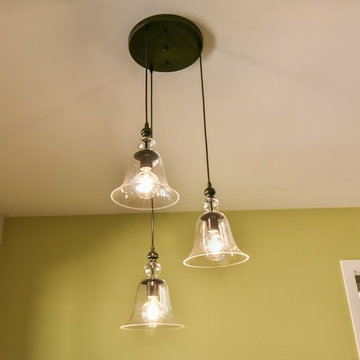
Wonderful modern farmhouse style home. All one level living with a bonus room above the garage. 10 ft ceilings throughout. Incredible open floor plan with fireplace. Spacious kitchen with large pantry. Laundry room fit for a queen with cabinets galore. Tray ceiling in the master suite with lighting and a custom barn door made with reclaimed Barnwood. A spa-like master bath with a free-standing tub and large tiled shower and a closet large enough for the entire family.
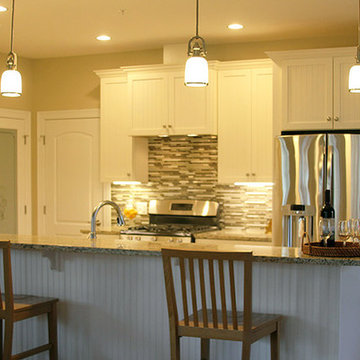
Cabinet Brand: Medallion
Door Style: Fenwick
Finish Style/Color: Maple/Divinity Classic
Countertop Material: Granite Counter Top Color: Giallo Ornamental
Special Notes: New Construction Farmhouse style with upgraded features. Builder: Kevin Netto Construction
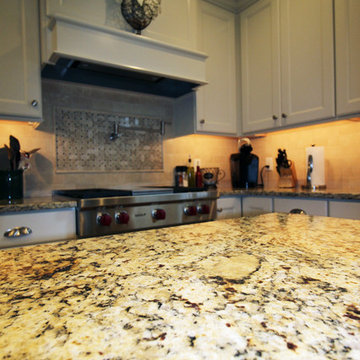
This kitchen features:
-Raised panel cabinets by Decora in a white finish
-A Granite Santa Cecelia Countertop
-Beige Porcelain Tile Backsplash
-GE Stainless Steel Appliances
-An Undermount Sink
-Light Hardwood Floor
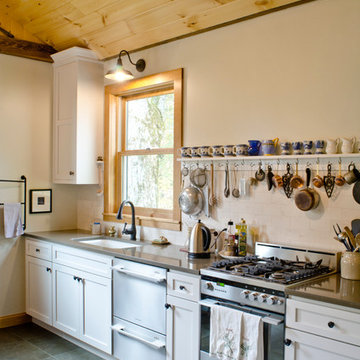
Photography by Natalie Hofert
ミネアポリスにあるお手頃価格の中くらいなカントリー風のおしゃれなキッチン (アンダーカウンターシンク、シェーカースタイル扉のキャビネット、白いキャビネット、クオーツストーンカウンター、白いキッチンパネル、サブウェイタイルのキッチンパネル、シルバーの調理設備、磁器タイルの床、アイランドなし) の写真
ミネアポリスにあるお手頃価格の中くらいなカントリー風のおしゃれなキッチン (アンダーカウンターシンク、シェーカースタイル扉のキャビネット、白いキャビネット、クオーツストーンカウンター、白いキッチンパネル、サブウェイタイルのキッチンパネル、シルバーの調理設備、磁器タイルの床、アイランドなし) の写真
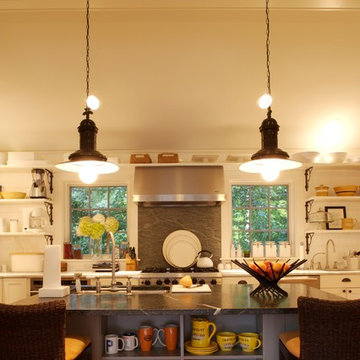
The home's exterior was designed to emulate a traditional rambling colonial farmhouse, integrated with the land to look like it has always been there. The open floor plan gives a contemporary feel to the interior while boasting myriad traditional details. Seen in "Hot Property", Berkshire Living, November 2007.
黄色いカントリー風のII型キッチン (アンダーカウンターシンク) の写真
1