木目調のカントリー風のLDKの写真
絞り込み:
資材コスト
並び替え:今日の人気順
写真 1〜20 枚目(全 134 枚)
1/4

A collection of barn apartments sold across the country. Each of these Denali barn apartment models includes fully engineered living space above and room below for horses, garage, storage or work space. Our Denali model is 36 ft. wide and available in several lengths: 36 ft., 48 ft., 60 ft. and 72 ft. There are over 16 floor plan layouts to choose from that coordinate with several dormer styles and sizes for the most attractive rustic architectural style on the kit building market. Find more information on our website or give us a call and request an e-brochure detailing this barn apartment model.
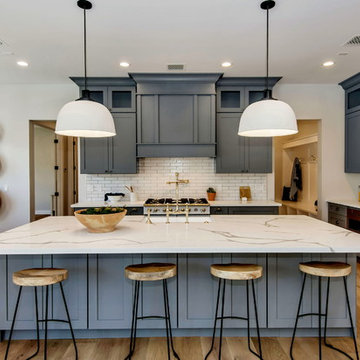
フェニックスにある高級な広いカントリー風のおしゃれなキッチン (エプロンフロントシンク、シェーカースタイル扉のキャビネット、グレーのキャビネット、珪岩カウンター、白いキッチンパネル、サブウェイタイルのキッチンパネル、シルバーの調理設備、淡色無垢フローリング、茶色い床、白いキッチンカウンター) の写真

Walls are Sherwin Williams Wool Skein, ceiling and trim are Sherwin Williams Creamy, cabinets are Wool Skein and Rain. Nancy Nolan
リトルロックにある高級な広いカントリー風のおしゃれなキッチン (エプロンフロントシンク、インセット扉のキャビネット、青いキャビネット、大理石カウンター、ベージュキッチンパネル、サブウェイタイルのキッチンパネル、シルバーの調理設備、濃色無垢フローリング) の写真
リトルロックにある高級な広いカントリー風のおしゃれなキッチン (エプロンフロントシンク、インセット扉のキャビネット、青いキャビネット、大理石カウンター、ベージュキッチンパネル、サブウェイタイルのキッチンパネル、シルバーの調理設備、濃色無垢フローリング) の写真
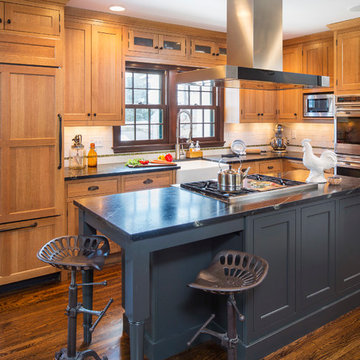
Troy Thies Photagraphy
ミネアポリスにあるお手頃価格の中くらいなカントリー風のおしゃれなキッチン (エプロンフロントシンク、フラットパネル扉のキャビネット、ソープストーンカウンター、白いキッチンパネル、サブウェイタイルのキッチンパネル、中間色木目調キャビネット、シルバーの調理設備、濃色無垢フローリング、茶色い床) の写真
ミネアポリスにあるお手頃価格の中くらいなカントリー風のおしゃれなキッチン (エプロンフロントシンク、フラットパネル扉のキャビネット、ソープストーンカウンター、白いキッチンパネル、サブウェイタイルのキッチンパネル、中間色木目調キャビネット、シルバーの調理設備、濃色無垢フローリング、茶色い床) の写真

This small, rustic, kitchen is part of a 1200 sq ft cabin near the California coast- Hollister Ranch. There is no electricity, only wind power. We used the original wood siding inside, and washed it with a light stain to lighten the cabin. The kitchen is completely redesigned, using natural handscraped pine with a glaze coat. Stainless steel hood, skylight, and pine flooring. We used a natural sided wood beam to support the upper cabinets, with wood pegs for hanging vegetables and flowers drying. A hand made wrought iron pot rack is above the sink, in front of the window. Antique pine table, and custom made chairs.
Multiple Ranch and Mountain Homes are shown in this project catalog: from Camarillo horse ranches to Lake Tahoe ski lodges. Featuring rock walls and fireplaces with decorative wrought iron doors, stained wood trusses and hand scraped beams. Rustic designs give a warm lodge feel to these large ski resort homes and cattle ranches. Pine plank or slate and stone flooring with custom old world wrought iron lighting, leather furniture and handmade, scraped wood dining tables give a warmth to the hard use of these homes, some of which are on working farms and orchards. Antique and new custom upholstery, covered in velvet with deep rich tones and hand knotted rugs in the bedrooms give a softness and warmth so comfortable and livable. In the kitchen, range hoods provide beautiful points of interest, from hammered copper, steel, and wood. Unique stone mosaic, custom painted tile and stone backsplash in the kitchen and baths.
designed by Maraya Interior Design. From their beautiful resort town of Ojai, they serve clients in Montecito, Hope Ranch, Malibu, Westlake and Calabasas, across the tri-county areas of Santa Barbara, Ventura and Los Angeles, south to Hidden Hills- north through Solvang and more.
Photo by Peter Malinowski
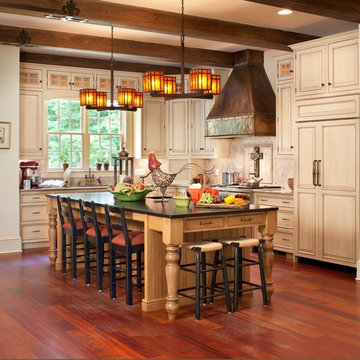
This kitchen would bring out the chef in anyone that enters. The extra large island gives plenty of workspace while the sub zero stays hidden behind panels that match he custom cabinetry.

Guest cottage great room looking toward the kitchen.
Photography by Lucas Henning.
シアトルにある高級な小さなカントリー風のおしゃれなキッチン (ドロップインシンク、レイズドパネル扉のキャビネット、茶色いキャビネット、タイルカウンター、ベージュキッチンパネル、磁器タイルのキッチンパネル、シルバーの調理設備、無垢フローリング、茶色い床、ベージュのキッチンカウンター) の写真
シアトルにある高級な小さなカントリー風のおしゃれなキッチン (ドロップインシンク、レイズドパネル扉のキャビネット、茶色いキャビネット、タイルカウンター、ベージュキッチンパネル、磁器タイルのキッチンパネル、シルバーの調理設備、無垢フローリング、茶色い床、ベージュのキッチンカウンター) の写真

A cozy and functional farmhouse kitchen with warm white cabinets and a rustic walnut island.
ワシントンD.C.にある高級な中くらいなカントリー風のおしゃれなキッチン (アンダーカウンターシンク、シェーカースタイル扉のキャビネット、白いキャビネット、クオーツストーンカウンター、グレーのキッチンパネル、磁器タイルのキッチンパネル、シルバーの調理設備、無垢フローリング、白いキッチンカウンター、茶色い床) の写真
ワシントンD.C.にある高級な中くらいなカントリー風のおしゃれなキッチン (アンダーカウンターシンク、シェーカースタイル扉のキャビネット、白いキャビネット、クオーツストーンカウンター、グレーのキッチンパネル、磁器タイルのキッチンパネル、シルバーの調理設備、無垢フローリング、白いキッチンカウンター、茶色い床) の写真

ヒューストンにある広いカントリー風のおしゃれなキッチン (シルバーの調理設備、エプロンフロントシンク、シェーカースタイル扉のキャビネット、ターコイズのキャビネット、大理石カウンター、白いキッチンパネル、セラミックタイルのキッチンパネル、淡色無垢フローリング、ベージュの床、白いキッチンカウンター) の写真
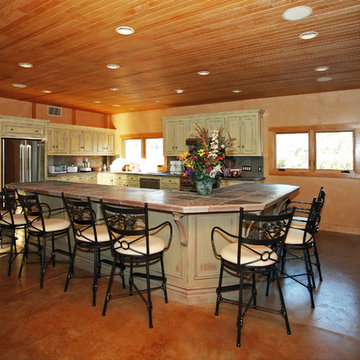
The Spacious Barn Kitchen is meant as a hangout for the whole family, and features a large Breakfast/Wine Bar. The counter tops are done in Slate Tiles with matching edge moldings for a causal touch.
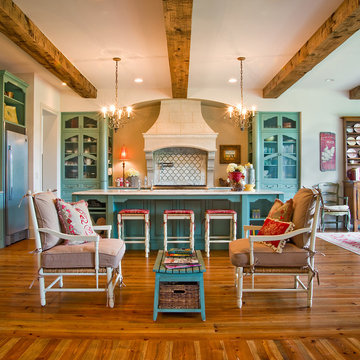
Classical Revival Kitchen/Keeping
Scott Wilson Architect, LLC
Photographer: Craig Brabson
ナッシュビルにある広いカントリー風のおしゃれなキッチン (落し込みパネル扉のキャビネット、青いキャビネット、シルバーの調理設備、無垢フローリング、クオーツストーンカウンター、セラミックタイルのキッチンパネル、マルチカラーのキッチンパネル) の写真
ナッシュビルにある広いカントリー風のおしゃれなキッチン (落し込みパネル扉のキャビネット、青いキャビネット、シルバーの調理設備、無垢フローリング、クオーツストーンカウンター、セラミックタイルのキッチンパネル、マルチカラーのキッチンパネル) の写真

古い住まいは南側に、勤めのため日中誰もいない個室があり、キッチンは日の射さない北側に、茶の間は西日射す北西の角にありました。そこで個室を移し、南側窓を大きくとり開放的にし、居間食堂キッチンをワンルームにしました。
キッチンカウンターから居間のソファー越しに南の庭が見える対面式のセンターキッチンにしました。
奥様のお気に入りのガラストップのカウンターにし、洗面脱衣室のそばで、食堂、居間のソファー、テレビ、デッキ、庭、等全てが見渡せる、コントロールセンターのような位置にあります。

Fully renovated farmhouse kitchen with knotty cherry, all wood custom cabinetry featuring inset cabinet doors and drawer fronts, paneled dishwasher and Sub Zero refrigerator, Wolf six-burner rangetop, Wolf oven/microwave convection combo, Franke fireclay sink, oil rubbed bronze hardware, island seating for four, open floor plan, mini pebble stone back splash, river rock floor, island bookcase, lapidus granite, stucco walls and pendant lighting,
Photo: Jason Jasienowski
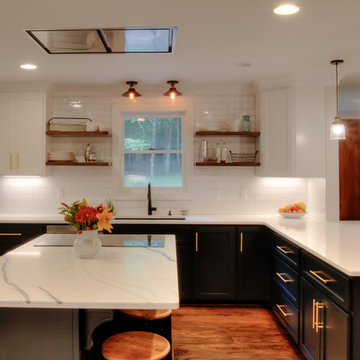
Photography by Marcie Kindred
ナッシュビルにある広いカントリー風のおしゃれなキッチン (アンダーカウンターシンク、シェーカースタイル扉のキャビネット、白いキャビネット、クオーツストーンカウンター、白いキッチンパネル、セラミックタイルのキッチンパネル、シルバーの調理設備、無垢フローリング、茶色い床、白いキッチンカウンター) の写真
ナッシュビルにある広いカントリー風のおしゃれなキッチン (アンダーカウンターシンク、シェーカースタイル扉のキャビネット、白いキャビネット、クオーツストーンカウンター、白いキッチンパネル、セラミックタイルのキッチンパネル、シルバーの調理設備、無垢フローリング、茶色い床、白いキッチンカウンター) の写真

Randall Perry Photography
ニューヨークにあるカントリー風のおしゃれなキッチン (エプロンフロントシンク、シェーカースタイル扉のキャビネット、中間色木目調キャビネット、ベージュキッチンパネル、セラミックタイルのキッチンパネル、無垢フローリング) の写真
ニューヨークにあるカントリー風のおしゃれなキッチン (エプロンフロントシンク、シェーカースタイル扉のキャビネット、中間色木目調キャビネット、ベージュキッチンパネル、セラミックタイルのキッチンパネル、無垢フローリング) の写真
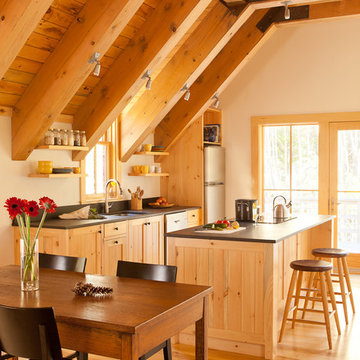
Inspired by the natural elements of which it is constructed, this kitchen inside a renovated barn is the ideal place to cook.
Trent Bell Photography
ポートランド(メイン)にあるカントリー風のおしゃれなキッチン (アンダーカウンターシンク、ベージュのキャビネット、黒いキッチンパネル、シルバーの調理設備、無垢フローリング、ベージュの床、黒いキッチンカウンター) の写真
ポートランド(メイン)にあるカントリー風のおしゃれなキッチン (アンダーカウンターシンク、ベージュのキャビネット、黒いキッチンパネル、シルバーの調理設備、無垢フローリング、ベージュの床、黒いキッチンカウンター) の写真
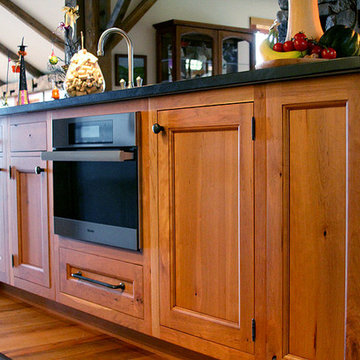
Cabinet Brand: Wood-Mode
Door Style: Knotty Cherry
Finish Style/Color: Matte Natural & Dark Glaze Finish
Counter Top Material: Soapstone and Boos Walnut Butcher Block
Top Color: Green Soapstone
Special Notes: Cross Accent carried throughout in this resurrected post and beam eclectic home.
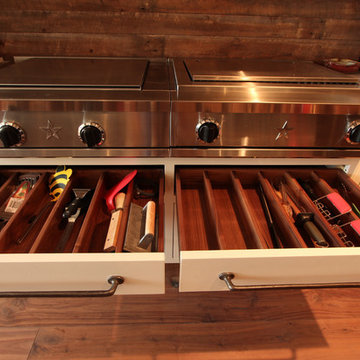
Full depth utensil dividers were incorporated into the drawers immediately under the Blue Star Grills. It's a great spot to store the grill tools and the cleaning utensils.
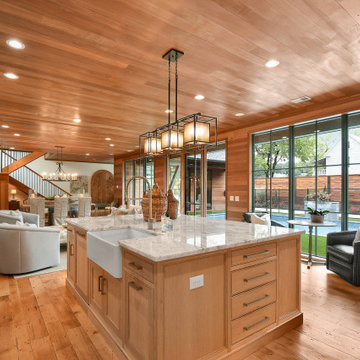
Kitchen with seating area looking out at pool courtyard.
アトランタにある広いカントリー風のおしゃれなキッチン (エプロンフロントシンク、シェーカースタイル扉のキャビネット、淡色木目調キャビネット、御影石カウンター、マルチカラーのキッチンパネル、磁器タイルのキッチンパネル、シルバーの調理設備、無垢フローリング、白いキッチンカウンター、板張り天井) の写真
アトランタにある広いカントリー風のおしゃれなキッチン (エプロンフロントシンク、シェーカースタイル扉のキャビネット、淡色木目調キャビネット、御影石カウンター、マルチカラーのキッチンパネル、磁器タイルのキッチンパネル、シルバーの調理設備、無垢フローリング、白いキッチンカウンター、板張り天井) の写真
木目調のカントリー風のLDKの写真
1
