木目調のカントリー風のダイニングキッチン (白いキッチンカウンター) の写真
絞り込み:
資材コスト
並び替え:今日の人気順
写真 1〜20 枚目(全 24 枚)
1/5

Brent Rivers
アトランタにある中くらいなカントリー風のおしゃれなキッチン (白いキャビネット、珪岩カウンター、白いキッチンパネル、エプロンフロントシンク、サブウェイタイルのキッチンパネル、シルバーの調理設備、濃色無垢フローリング、茶色い床、白いキッチンカウンター、インセット扉のキャビネット) の写真
アトランタにある中くらいなカントリー風のおしゃれなキッチン (白いキャビネット、珪岩カウンター、白いキッチンパネル、エプロンフロントシンク、サブウェイタイルのキッチンパネル、シルバーの調理設備、濃色無垢フローリング、茶色い床、白いキッチンカウンター、インセット扉のキャビネット) の写真

シアトルにあるラグジュアリーな中くらいなカントリー風のおしゃれなキッチン (落し込みパネル扉のキャビネット、ターコイズのキャビネット、青いキッチンパネル、磁器タイルのキッチンパネル、シルバーの調理設備、淡色無垢フローリング、白いキッチンカウンター) の写真

Mandy's timeless white oak kitchen features a 48" wolf range, 3 burnished brass jumbo pendants, a custom board & bat range hood, geometric square backsplash that gives LOTS of texture, 44” @Kohler Prolific sink, two dishwashers, custom panel Sub-Zero refrigerator, and hidden pantry.

The island is stained walnut. The cabinets are glazed paint. The gray-green hutch has copper mesh over the doors and is designed to appear as a separate free standing piece. Small appliances are behind the cabinets at countertop level next to the range. The hood is copper with an aged finish. The wall of windows keeps the room light and airy, despite the dreary Pacific Northwest winters! The fireplace wall was floor to ceiling brick with a big wood stove. The new fireplace surround is honed marble. The hutch to the left is built into the wall and holds all of their electronics.
Project by Portland interior design studio Jenni Leasia Interior Design. Also serving Lake Oswego, West Linn, Vancouver, Sherwood, Camas, Oregon City, Beaverton, and the whole of Greater Portland.
For more about Jenni Leasia Interior Design, click here: https://www.jennileasiadesign.com/

Patrick Brickman
チャールストンにあるラグジュアリーな広いカントリー風のおしゃれなキッチン (エプロンフロントシンク、白いキャビネット、パネルと同色の調理設備、白いキッチンカウンター、茶色い床、無垢フローリング、落し込みパネル扉のキャビネット、大理石カウンター、マルチカラーのキッチンパネル、セラミックタイルのキッチンパネル、窓) の写真
チャールストンにあるラグジュアリーな広いカントリー風のおしゃれなキッチン (エプロンフロントシンク、白いキャビネット、パネルと同色の調理設備、白いキッチンカウンター、茶色い床、無垢フローリング、落し込みパネル扉のキャビネット、大理石カウンター、マルチカラーのキッチンパネル、セラミックタイルのキッチンパネル、窓) の写真

Betsy Barron Fine Art Photography
ナッシュビルにある中くらいなカントリー風のおしゃれなキッチン (エプロンフロントシンク、シェーカースタイル扉のキャビネット、ヴィンテージ仕上げキャビネット、大理石カウンター、白いキッチンパネル、石スラブのキッチンパネル、パネルと同色の調理設備、テラコッタタイルの床、赤い床、白いキッチンカウンター) の写真
ナッシュビルにある中くらいなカントリー風のおしゃれなキッチン (エプロンフロントシンク、シェーカースタイル扉のキャビネット、ヴィンテージ仕上げキャビネット、大理石カウンター、白いキッチンパネル、石スラブのキッチンパネル、パネルと同色の調理設備、テラコッタタイルの床、赤い床、白いキッチンカウンター) の写真
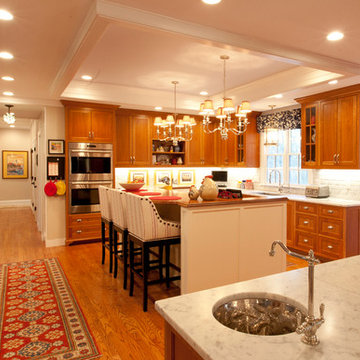
ボストンにある高級な広いカントリー風のおしゃれなキッチン (アンダーカウンターシンク、落し込みパネル扉のキャビネット、オレンジのキャビネット、大理石カウンター、白いキッチンパネル、レンガのキッチンパネル、シルバーの調理設備、無垢フローリング、茶色い床、白いキッチンカウンター) の写真

White and Wood 'Budget Kitchen Makeover'
他の地域にあるお手頃価格の中くらいなカントリー風のおしゃれなキッチン (エプロンフロントシンク、レイズドパネル扉のキャビネット、中間色木目調キャビネット、人工大理石カウンター、白いキッチンパネル、サブウェイタイルのキッチンパネル、シルバーの調理設備、ラミネートの床、茶色い床、白いキッチンカウンター) の写真
他の地域にあるお手頃価格の中くらいなカントリー風のおしゃれなキッチン (エプロンフロントシンク、レイズドパネル扉のキャビネット、中間色木目調キャビネット、人工大理石カウンター、白いキッチンパネル、サブウェイタイルのキッチンパネル、シルバーの調理設備、ラミネートの床、茶色い床、白いキッチンカウンター) の写真
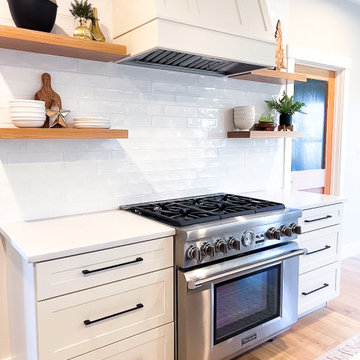
Modern Farmhouse Kitchen - Custom Hood
ポートランド(メイン)にあるラグジュアリーな広いカントリー風のおしゃれなキッチン (シェーカースタイル扉のキャビネット、白いキャビネット、白いキッチンパネル、サブウェイタイルのキッチンパネル、シルバーの調理設備、淡色無垢フローリング、白いキッチンカウンター、シングルシンク) の写真
ポートランド(メイン)にあるラグジュアリーな広いカントリー風のおしゃれなキッチン (シェーカースタイル扉のキャビネット、白いキャビネット、白いキッチンパネル、サブウェイタイルのキッチンパネル、シルバーの調理設備、淡色無垢フローリング、白いキッチンカウンター、シングルシンク) の写真
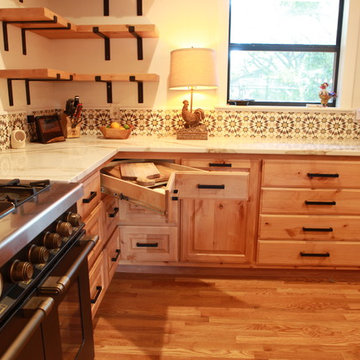
オースティンにあるお手頃価格の中くらいなカントリー風のおしゃれなキッチン (エプロンフロントシンク、レイズドパネル扉のキャビネット、濃色木目調キャビネット、珪岩カウンター、白いキッチンパネル、モザイクタイルのキッチンパネル、シルバーの調理設備、無垢フローリング、マルチカラーの床、白いキッチンカウンター) の写真
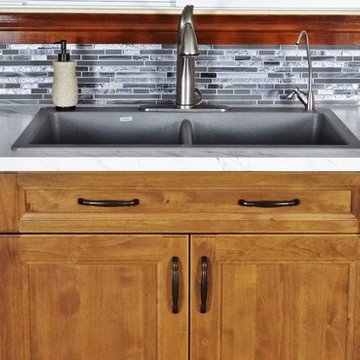
トロントにある中くらいなカントリー風のおしゃれなキッチン (ダブルシンク、シェーカースタイル扉のキャビネット、中間色木目調キャビネット、メタリックのキッチンパネル、モザイクタイルのキッチンパネル、シルバーの調理設備、クッションフロア、グレーの床、白いキッチンカウンター、大理石カウンター) の写真
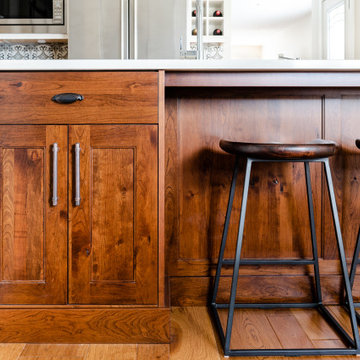
バンクーバーにあるお手頃価格の中くらいなカントリー風のおしゃれなキッチン (アンダーカウンターシンク、シェーカースタイル扉のキャビネット、中間色木目調キャビネット、クオーツストーンカウンター、グレーのキッチンパネル、セラミックタイルのキッチンパネル、シルバーの調理設備、無垢フローリング、茶色い床、白いキッチンカウンター) の写真
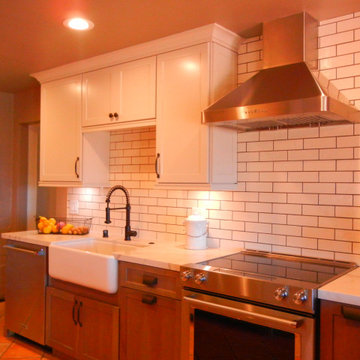
Modern farmhouse, reusing existing Saltillo floor tiles and existing glass block. Dark grout accentuates subway tiles.
Combination creamy white wall cabinets with grey washed cabinet finish below.
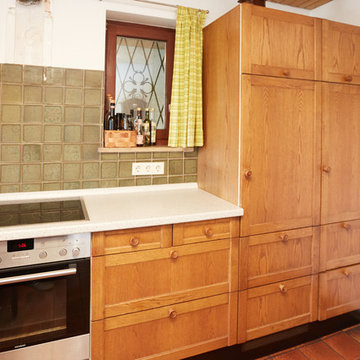
Vorher
ミュンヘンにある低価格の広いカントリー風のおしゃれなキッチン (ダブルシンク、淡色木目調キャビネット、ラミネートカウンター、白いキッチンパネル、シルバーの調理設備、白いキッチンカウンター) の写真
ミュンヘンにある低価格の広いカントリー風のおしゃれなキッチン (ダブルシンク、淡色木目調キャビネット、ラミネートカウンター、白いキッチンパネル、シルバーの調理設備、白いキッチンカウンター) の写真
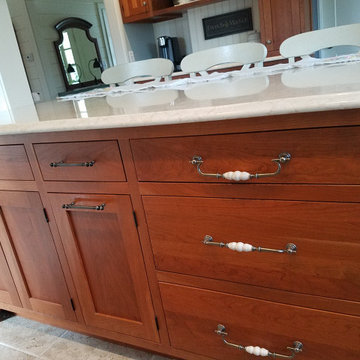
A large center island was a must have for this active family. Incorporating the structural post as part of the island design made this layout possible. The look was completed by wrapping the countertop around the post for a polished finished look. This island is truly the heart of this home and is used for all kinds of functions; but, none more important than gathering around with friends and family.
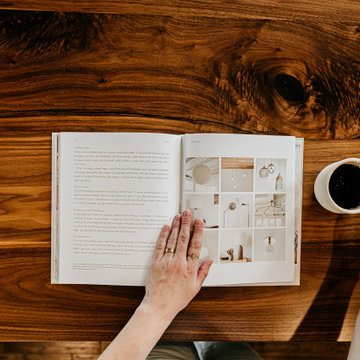
他の地域にあるお手頃価格の広いカントリー風のおしゃれなキッチン (エプロンフロントシンク、シェーカースタイル扉のキャビネット、白いキャビネット、クオーツストーンカウンター、マルチカラーのキッチンパネル、レンガのキッチンパネル、黒い調理設備、無垢フローリング、茶色い床、白いキッチンカウンター) の写真
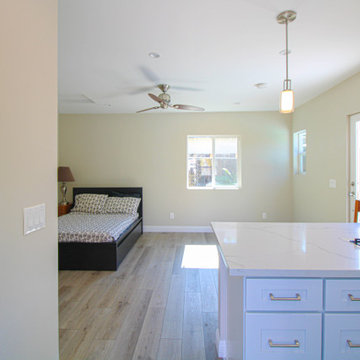
Complete ADU Build; Framing, drywall, insulation, carpentry and all required electrical and plumbing needs per the ADU build. Installation of all tile; Kitchen flooring and backsplash. Installation of hardwood flooring and base molding. Installation of all Kitchen cabinets as well as a fresh paint to finish.
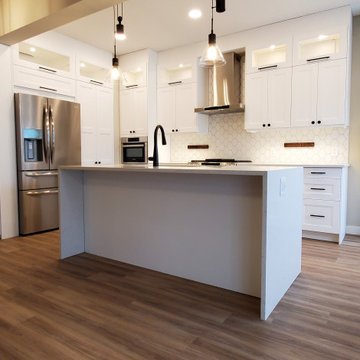
A modern farmhouse kitchen clad with white cabinets, island, shelving, backsplash and countertops to create clean lines, The hexagon backsplash adds a surprising texture that works effortlessly with the room. To the right, a custom open shelving unit is seen to be used for display. Under cabinet lighting lights up the countertops, while the in cabinet lighting is seen through the glass detail on the upper drawers. The ceiling of the living room has been accented with a "barn wood" look to add to the modern farmhouse feel.
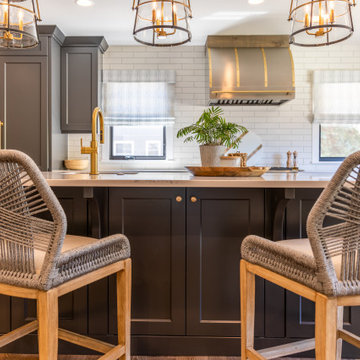
デンバーにある中くらいなカントリー風のおしゃれなキッチン (エプロンフロントシンク、シェーカースタイル扉のキャビネット、濃色木目調キャビネット、人工大理石カウンター、白いキッチンパネル、サブウェイタイルのキッチンパネル、シルバーの調理設備、無垢フローリング、茶色い床、白いキッチンカウンター) の写真
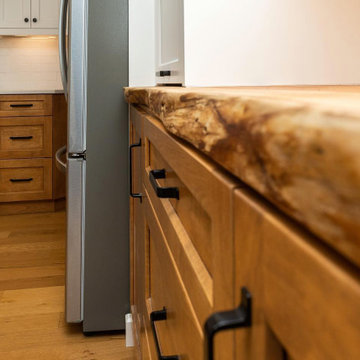
Step into the heart of luxury and functionality with this custom-built kitchen that seamlessly blends classic design elements with modern conveniences. The upper cabinets showcase a timeless V Shaker door style, adorned with pristine white-painted doors that exude elegance and create a bright, airy atmosphere. Complementing this, the base cabinets feature solid maple wood doors with the same V Shaker door style, adding warmth and sophistication to the overall aesthetic.
One of the standout features of this kitchen is the pantry side, where a live-edge countertop takes center stage, introducing a touch of rustic charm and natural beauty. The organic edge of the countertop contrasts beautifully with the sleek and uniform appearance of the other surfaces in the kitchen.
The majority of the kitchen countertops boast a luxurious white quartz finish, imparting a clean and sophisticated look. This choice not only enhances the kitchen's visual appeal but also ensures durability and ease of maintenance.
The appliances in this kitchen are carefully selected to enhance both style and functionality. A panel-ready dishwasher seamlessly integrates with the cabinetry, maintaining a streamlined look. Above the stove, a convenient pot filler is installed, providing an efficient way to fill pots directly on the cooking surface. The apron sink, paired with a stylish gold faucet, becomes a focal point, adding a touch of opulence and personality to the kitchen space.
To complete the ensemble, all handles and knobs are elegantly finished in black, creating a striking contrast against the white cabinetry and countertops. This meticulous attention to detail not only enhances the visual appeal of the kitchen but also ensures a cohesive and sophisticated design. In this custom-built kitchen, every element has been carefully chosen and thoughtfully integrated to create a space that effortlessly combines style and functionality, making it the perfect hub for culinary delights and social gatherings alike.
木目調のカントリー風のダイニングキッチン (白いキッチンカウンター) の写真
1