赤いカントリー風のキッチン (テラコッタタイルの床、クッションフロア) の写真
絞り込み:
資材コスト
並び替え:今日の人気順
写真 1〜11 枚目(全 11 枚)
1/5

A Big Chill Retro refrigerator and dishwasher in mint green add cool color to the space.
マイアミにある小さなカントリー風のおしゃれなキッチン (エプロンフロントシンク、オープンシェルフ、中間色木目調キャビネット、木材カウンター、白いキッチンパネル、カラー調理設備、テラコッタタイルの床、オレンジの床) の写真
マイアミにある小さなカントリー風のおしゃれなキッチン (エプロンフロントシンク、オープンシェルフ、中間色木目調キャビネット、木材カウンター、白いキッチンパネル、カラー調理設備、テラコッタタイルの床、オレンジの床) の写真
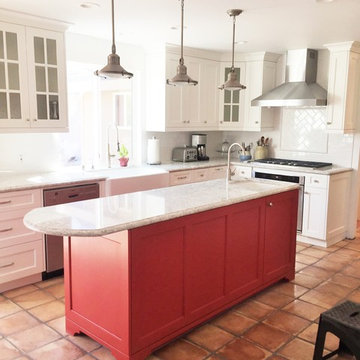
マイアミにある高級な中くらいなカントリー風のおしゃれなキッチン (エプロンフロントシンク、レイズドパネル扉のキャビネット、白いキャビネット、大理石カウンター、白いキッチンパネル、サブウェイタイルのキッチンパネル、シルバーの調理設備、テラコッタタイルの床) の写真
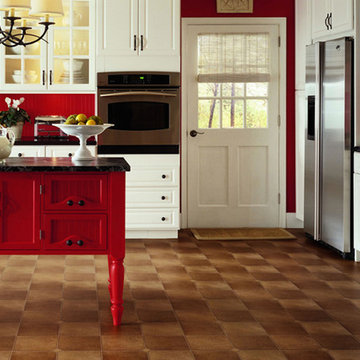
オーランドにあるカントリー風のおしゃれなキッチン (インセット扉のキャビネット、白いキャビネット、赤いキッチンパネル、シルバーの調理設備、クッションフロア、茶色い床) の写真
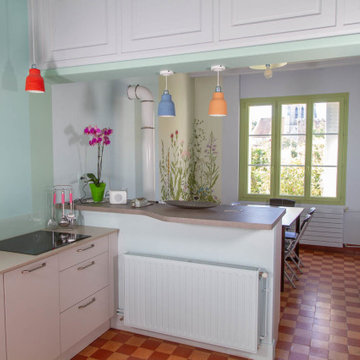
Dans un très vieille maison, refonte totale de la cuisine/salle à manger dans un esprit campagne.
La tomette a été entièrement rénové. L'isolation et l’installation électrique ont été également revu
La cuisine, dessinait par nos soins, a été monté par un cuisiniste de Vendôme
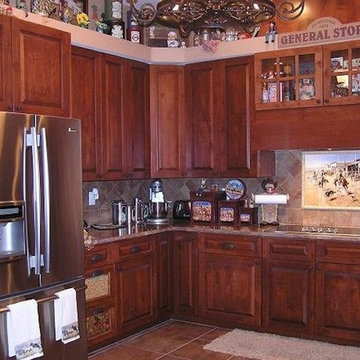
Designed and manufactured by The Master Cabinet Maker Inc. in Palmetto, Florida
Truly custom kitchen. Knotty Alder wood. Custom finishing
タンパにあるラグジュアリーな広いカントリー風のおしゃれなキッチン (ダブルシンク、レイズドパネル扉のキャビネット、赤いキャビネット、御影石カウンター、ベージュキッチンパネル、セラミックタイルのキッチンパネル、シルバーの調理設備、テラコッタタイルの床、アイランドなし) の写真
タンパにあるラグジュアリーな広いカントリー風のおしゃれなキッチン (ダブルシンク、レイズドパネル扉のキャビネット、赤いキャビネット、御影石カウンター、ベージュキッチンパネル、セラミックタイルのキッチンパネル、シルバーの調理設備、テラコッタタイルの床、アイランドなし) の写真
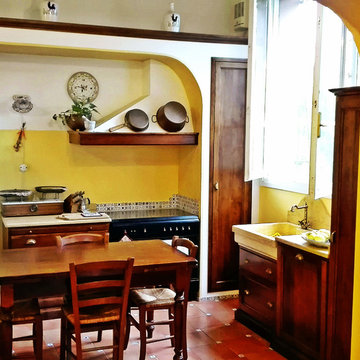
ボローニャにある広いカントリー風のおしゃれなキッチン (エプロンフロントシンク、濃色木目調キャビネット、セラミックタイルのキッチンパネル、テラコッタタイルの床、アイランドなし) の写真
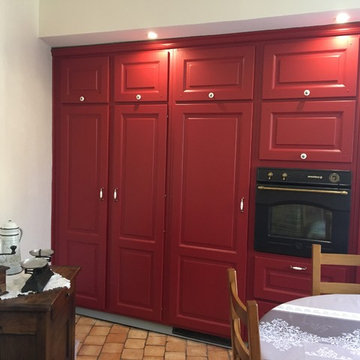
Détails des placards. poignées en inox brossé et porcelaine.
パリにある低価格の中くらいなカントリー風のおしゃれなキッチン (レイズドパネル扉のキャビネット、赤いキャビネット、テラコッタタイルの床、ベージュの床) の写真
パリにある低価格の中くらいなカントリー風のおしゃれなキッチン (レイズドパネル扉のキャビネット、赤いキャビネット、テラコッタタイルの床、ベージュの床) の写真
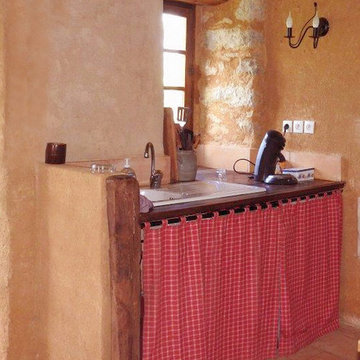
Le coin "évier" de cette maison de campagne se niche sous une petite fenêtre.La simplicité est de rigueur, un petit rideau vient cacher le lave vaisselle et ce qu'il faut cacher...
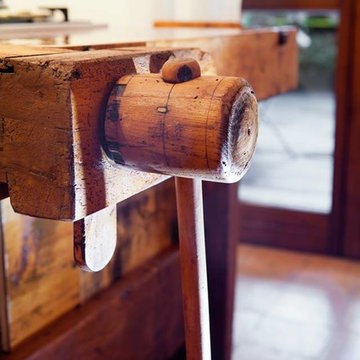
Restauro di un banco da falegname del 1925 adibito poi a isola cucina ed attrezzato con lavello, piano cottura ,forno in stile e torretta prese elettriche per la gestione degli elettrodomestici.
L'armadiatura in stile contemporaneo laccata bianco opaco si sposa perfettamente con gli elementi restaurati rustici.
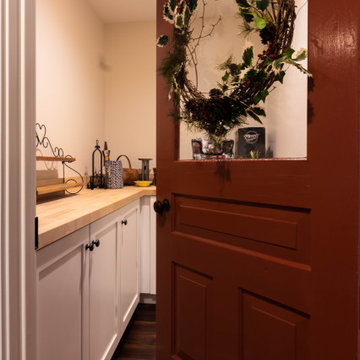
The homeowners of the 1850’s Brownstone house planned to stay in this house forever when they purchased it 28 years ago, but with two stories, steep and narrow stairs, small dark rooms, and no attached garage space, they needed to do some major renovations to make it feasible to stay there in the future. The floors throughout the house were not level, and some areas in the house even had less than 7’ high ceilings, including the kitchen. This tall family had to duck going through every doorway in their home. They had a beautiful secluded wooded property with a creek, but without any usable outdoor space never got to sit and enjoy it. Their goal was to create more open space, a bright farmhouse kitchen, first floor living so they can age in place as well as an attached garage and outdoor spaces, yet remain true to the historic home. With over 1,600 SF added, in addition to updating the rest of the home we were able to meet all the needs of this client. With an appealing 2-wing addition, we added a master bedroom and bathroom, complete with a walk-in shower and walk-in closet, a bright open farmhouse kitchen with walk in pantry that looks into the impressive great room with cathedral ceilings, faux wood beams, and stone fireplace, as well as a two car attached garage. The staircase is open and wide and comes down into the heart of the living space. Lots of new windows in the great room, as well as throughout the entire renovation were added, along with plenty of recessed, hanging, decorative, undercabinet, and exterior lighting. Farmhouse aesthetics were added throughout with barn doors and a custom wood island top which were made from some of the original wood from the house. Deep window sills in the great room pay homage to some details of the original house, as well as an original door into the pantry, and the now exposed brownstone wall at the front door. In addition to interior work, a large deck was added off the kitchen to enjoy the outdoors.
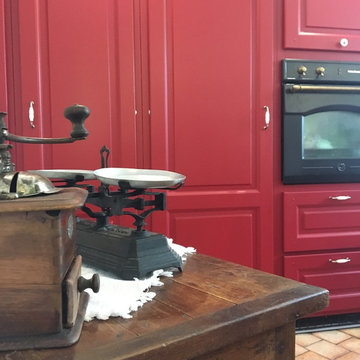
Détails des placards. poignées en inox brossé et porcelaine.
パリにある低価格の中くらいなカントリー風のおしゃれなキッチン (レイズドパネル扉のキャビネット、赤いキャビネット、テラコッタタイルの床、ベージュの床) の写真
パリにある低価格の中くらいなカントリー風のおしゃれなキッチン (レイズドパネル扉のキャビネット、赤いキャビネット、テラコッタタイルの床、ベージュの床) の写真
赤いカントリー風のキッチン (テラコッタタイルの床、クッションフロア) の写真
1