オレンジの、白いカントリー風のII型キッチン (白いキッチンカウンター、磁器タイルの床) の写真
絞り込み:
資材コスト
並び替え:今日の人気順
写真 1〜20 枚目(全 45 枚)

This coastal home is located in Carlsbad, California! With some remodeling and vision this home was transformed into a peaceful retreat. The remodel features an open concept floor plan with the living room flowing into the dining room and kitchen. The kitchen is made gorgeous by its custom cabinetry with a flush mount ceiling vent. The dining room and living room are kept open and bright with a soft home furnishing for a modern beach home. The beams on ceiling in the family room and living room are an eye-catcher in a room that leads to a patio with canyon views and a stunning outdoor space!
Design by Signature Designs Kitchen Bath
Contractor ADR Design & Remodel
Photos by San Diego Interior Photography
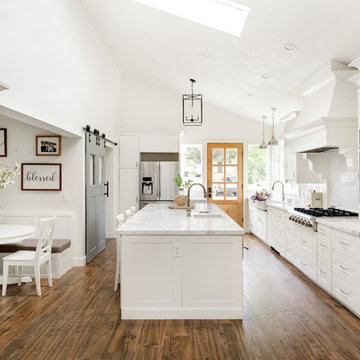
open concept Galley farmhouse/traditional kitchen. Large Island with marble countertops and undermounted sink and polished nickel faucet and air switch disposal. Custom made white wood hood and Thor gas cooktop and double ovens. Grey painted sliding barn door and beautiful warm Alder door. Farmhouse sink and polished nickel hardware.
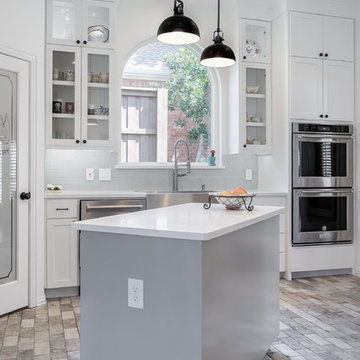
Updated kitchen to farmhouse modern. Features include brick tile flooring, glass subway tile, white Shaker cabinets with stainless steel appliances, apron sink, accent lighting inside glass cabinets and under-mount cabinet lighting. Accent walls include white shiplap. Other rooms updated in this project include: mudroom, laundry room, dining room and powder room.
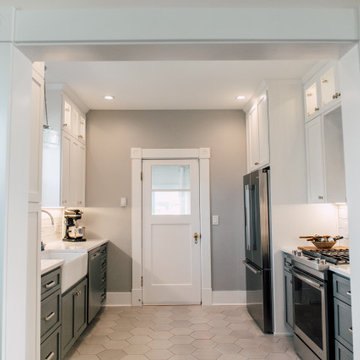
Tiny galley kitchen update. We raised the kitchen window to accommodate cabinets along the window wall. Opened the doorway to the kitchen as much as possible (to 54") so it doesn't feel as enclosed. Added a pantry, broom closet, and under cabinet heat. Shaker cabinets: gray bases and white uppers keep it light and bright. With the hight ceilings we were able to add glass front cabinets with light above the uppers. A farm sink, polished nickel fixtures, pot filler, custom pot rack, and contemporary tile still keep the classic style of a 1902 home.
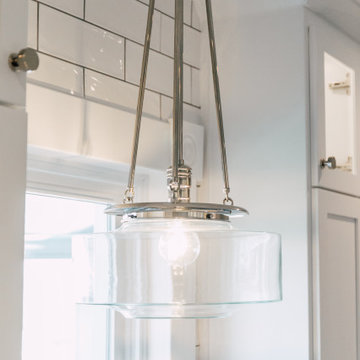
Tiny galley kitchen update. We raised the kitchen window to accommodate cabinets along the window wall. Opened the doorway to the kitchen as much as possible (to 54") so it doesn't feel as enclosed. Added a pantry, broom closet, and under cabinet heat. Shaker cabinets: gray bases and white uppers keep it light and bright. With the hight ceilings we were able to add glass front cabinets with light above the uppers. A farm sink, polished nickel fixtures, pot filler, custom pot rack, and contemporary tile still keep the classic style of a 1902 home.
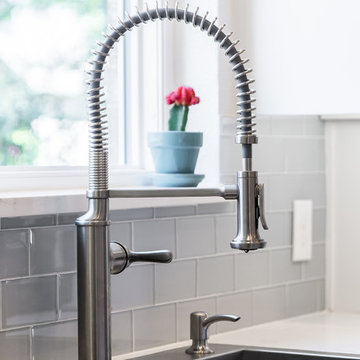
Updated kitchen to farmhouse modern. Features include brick tile flooring, glass subway tile, white Shaker cabinets with stainless steel appliances, apron sink, accent lighting inside glass cabinets and under-mount cabinet lighting. Accent walls include white shiplap. Other rooms updated in this project include: mudroom, laundry room, dining room and powder room.
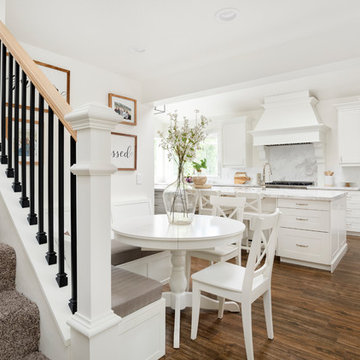
open concept Galley farmhouse/traditional kitchen. Large Island with marble countertops and undermounted sink and polished nickel faucet and air switch disposal. Custom made white wood hood and Thor gas cooktop and double ovens. Grey painted sliding barn door and beautiful warm Alder door. Farmhouse sink and polished nickel hardware.

This coastal home is located in Carlsbad, California! With some remodeling and vision this home was transformed into a peaceful retreat. The remodel features an open concept floor plan with the living room flowing into the dining room and kitchen. The kitchen is made gorgeous by its custom cabinetry with a flush mount ceiling vent. The dining room and living room are kept open and bright with a soft home furnishing for a modern beach home. The beams on ceiling in the family room and living room are an eye-catcher in a room that leads to a patio with canyon views and a stunning outdoor space!
Design by Signature Designs Kitchen Bath
Contractor ADR Design & Remodel
Photos by San Diego Interior Photography
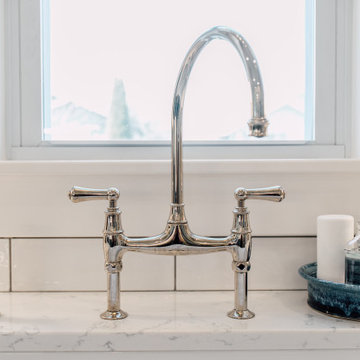
Tiny galley kitchen update. We raised the kitchen window to accommodate cabinets along the window wall. Opened the doorway to the kitchen as much as possible (to 54") so it doesn't feel as enclosed. Added a pantry, broom closet, and under cabinet heat. Shaker cabinets: gray bases and white uppers keep it light and bright. With the hight ceilings we were able to add glass front cabinets with light above the uppers. A farm sink, polished nickel fixtures, pot filler, custom pot rack, and contemporary tile still keep the classic style of a 1902 home.
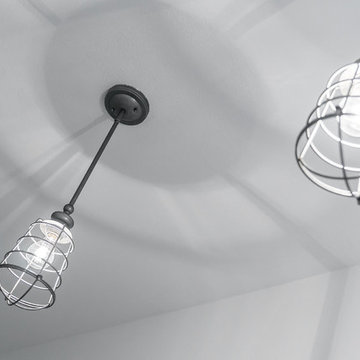
Updated kitchen to farmhouse modern. Features include brick tile flooring, glass subway tile, white Shaker cabinets with stainless steel appliances, apron sink, accent lighting inside glass cabinets and under-mount cabinet lighting. Accent walls include white shiplap. Other rooms updated in this project include: mudroom, laundry room, dining room and powder room.
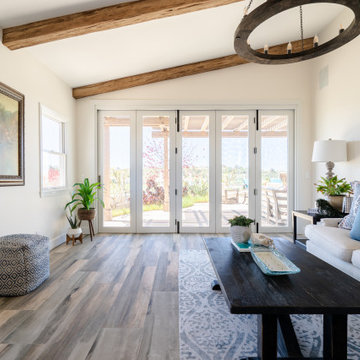
This coastal home is located in Carlsbad, California! With some remodeling and vision this home was transformed into a peaceful retreat. The remodel features an open concept floor plan with the living room flowing into the dining room and kitchen. The kitchen is made gorgeous by its custom cabinetry with a flush mount ceiling vent. The dining room and living room are kept open and bright with a soft home furnishing for a modern beach home. The beams on ceiling in the family room and living room are an eye-catcher in a room that leads to a patio with canyon views and a stunning outdoor space!
Design by Signature Designs Kitchen Bath
Contractor ADR Design & Remodel
Photos by San Diego Interior Photography

This coastal home is located in Carlsbad, California! With some remodeling and vision this home was transformed into a peaceful retreat. The remodel features an open concept floor plan with the living room flowing into the dining room and kitchen. The kitchen is made gorgeous by its custom cabinetry with a flush mount ceiling vent. The dining room and living room are kept open and bright with a soft home furnishing for a modern beach home. The beams on ceiling in the family room and living room are an eye-catcher in a room that leads to a patio with canyon views and a stunning outdoor space!
Design by Signature Designs Kitchen Bath
Contractor ADR Design & Remodel
Photos by San Diego Interior Photography
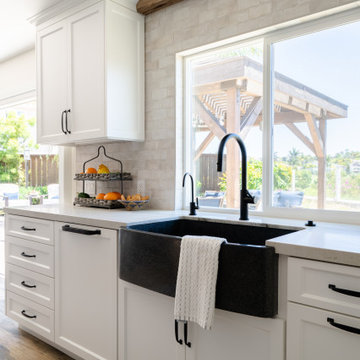
This coastal home is located in Carlsbad, California! With some remodeling and vision this home was transformed into a peaceful retreat. The remodel features an open concept floor plan with the living room flowing into the dining room and kitchen. The kitchen is made gorgeous by its custom cabinetry with a flush mount ceiling vent. The dining room and living room are kept open and bright with a soft home furnishing for a modern beach home. The beams on ceiling in the family room and living room are an eye-catcher in a room that leads to a patio with canyon views and a stunning outdoor space!
Design by Signature Designs Kitchen Bath
Contractor ADR Design & Remodel
Photos by San Diego Interior Photography
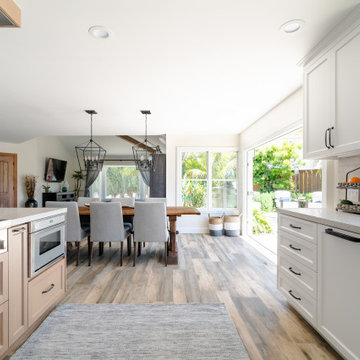
This coastal home is located in Carlsbad, California! With some remodeling and vision this home was transformed into a peaceful retreat. The remodel features an open concept floor plan with the living room flowing into the dining room and kitchen. The kitchen is made gorgeous by its custom cabinetry with a flush mount ceiling vent. The dining room and living room are kept open and bright with a soft home furnishing for a modern beach home. The beams on ceiling in the family room and living room are an eye-catcher in a room that leads to a patio with canyon views and a stunning outdoor space!
Design by Signature Designs Kitchen Bath
Contractor ADR Design & Remodel
Photos by San Diego Interior Photography
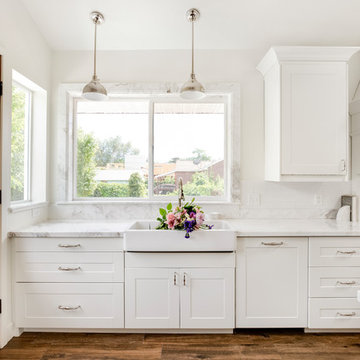
open concept Galley farmhouse/traditional kitchen. Large Island with marble countertops and undermounted sink and polished nickel faucet and air switch disposal. Custom made white wood hood and Thor gas cooktop and double ovens. Grey painted sliding barn door and beautiful warm Alder door. Farmhouse sink and polished nickel hardware.
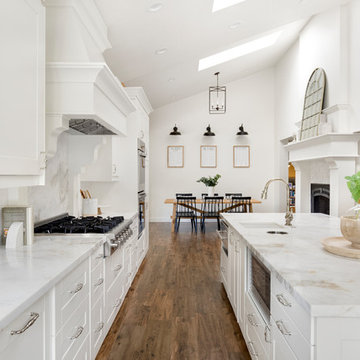
open concept Galley farmhouse/traditional kitchen. Large Island with marble countertops and undermounted sink and polished nickel faucet and air switch disposal. Custom made white wood hood and Thor gas cooktop and double ovens. Grey painted sliding barn door and beautiful warm Alder door. Farmhouse sink and polished nickel hardware.
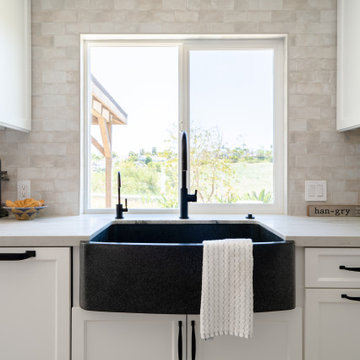
This coastal home is located in Carlsbad, California! With some remodeling and vision this home was transformed into a peaceful retreat. The remodel features an open concept floor plan with the living room flowing into the dining room and kitchen. The kitchen is made gorgeous by its custom cabinetry with a flush mount ceiling vent. The dining room and living room are kept open and bright with a soft home furnishing for a modern beach home. The beams on ceiling in the family room and living room are an eye-catcher in a room that leads to a patio with canyon views and a stunning outdoor space!
Design by Signature Designs Kitchen Bath
Contractor ADR Design & Remodel
Photos by San Diego Interior Photography
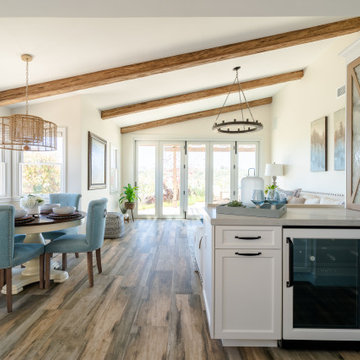
This coastal home is located in Carlsbad, California! With some remodeling and vision this home was transformed into a peaceful retreat. The remodel features an open concept floor plan with the living room flowing into the dining room and kitchen. The kitchen is made gorgeous by its custom cabinetry with a flush mount ceiling vent. The dining room and living room are kept open and bright with a soft home furnishing for a modern beach home. The beams on ceiling in the family room and living room are an eye-catcher in a room that leads to a patio with canyon views and a stunning outdoor space!
Design by Signature Designs Kitchen Bath
Contractor ADR Design & Remodel
Photos by San Diego Interior Photography
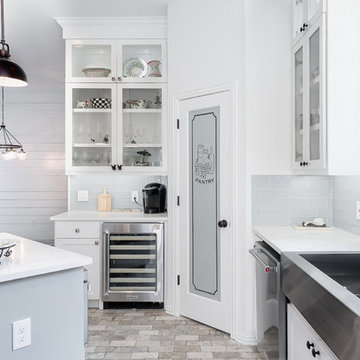
Updated kitchen to farmhouse modern. Features include brick tile flooring, glass subway tile, white Shaker cabinets with stainless steel appliances, apron sink, accent lighting inside glass cabinets and under-mount cabinet lighting. Accent walls include white shiplap. Other rooms updated in this project include: mudroom, laundry room, dining room and powder room.
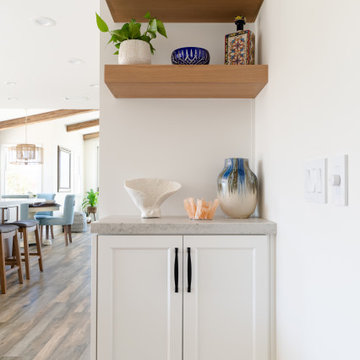
This coastal home is located in Carlsbad, California! With some remodeling and vision this home was transformed into a peaceful retreat. The remodel features an open concept floor plan with the living room flowing into the dining room and kitchen. The kitchen is made gorgeous by its custom cabinetry with a flush mount ceiling vent. The dining room and living room are kept open and bright with a soft home furnishing for a modern beach home. The beams on ceiling in the family room and living room are an eye-catcher in a room that leads to a patio with canyon views and a stunning outdoor space!
Design by Signature Designs Kitchen Bath
Contractor ADR Design & Remodel
Photos by San Diego Interior Photography
オレンジの、白いカントリー風のII型キッチン (白いキッチンカウンター、磁器タイルの床) の写真
1