グレーのカントリー風のコの字型キッチン (ラミネートカウンター) の写真
絞り込み:
資材コスト
並び替え:今日の人気順
写真 1〜20 枚目(全 46 枚)
1/5
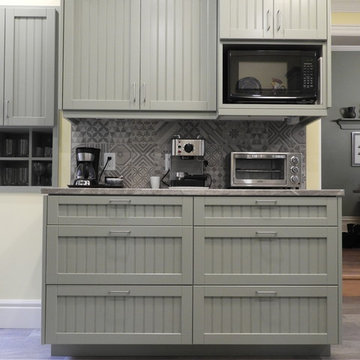
The appliance zone. This kitchen isn't very large so making sure there was a dedicated small appliance zone was very important.
トロントにあるお手頃価格の小さなカントリー風のおしゃれなキッチン (シングルシンク、インセット扉のキャビネット、緑のキャビネット、ラミネートカウンター、グレーのキッチンパネル、セラミックタイルのキッチンパネル、シルバーの調理設備、クッションフロア、グレーの床、グレーのキッチンカウンター) の写真
トロントにあるお手頃価格の小さなカントリー風のおしゃれなキッチン (シングルシンク、インセット扉のキャビネット、緑のキャビネット、ラミネートカウンター、グレーのキッチンパネル、セラミックタイルのキッチンパネル、シルバーの調理設備、クッションフロア、グレーの床、グレーのキッチンカウンター) の写真
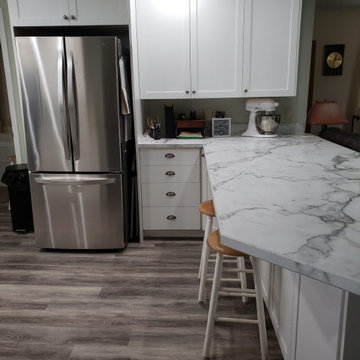
デンバーにある中くらいなカントリー風のおしゃれなコの字型キッチン (シェーカースタイル扉のキャビネット、白いキャビネット、ラミネートカウンター、シルバーの調理設備、クッションフロア、アイランドなし、グレーの床、白いキッチンカウンター) の写真
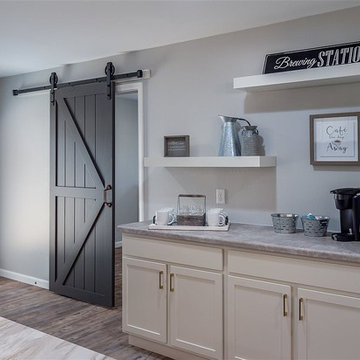
他の地域にある広いカントリー風のおしゃれなキッチン (エプロンフロントシンク、シェーカースタイル扉のキャビネット、ラミネートカウンター、グレーのキッチンパネル、サブウェイタイルのキッチンパネル、シルバーの調理設備、淡色無垢フローリング、茶色い床、マルチカラーのキッチンカウンター、白いキャビネット) の写真
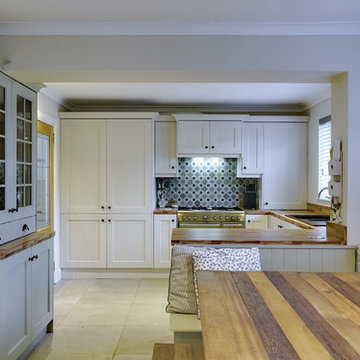
This beautiful cream kitchen is complimented with wood effect laminate worktops, sage green and oak accents. Once very tight for space, a peninsula, dresser, coffee dock and larder have maximised all available space, whilst creating a peaceful open-plan space.
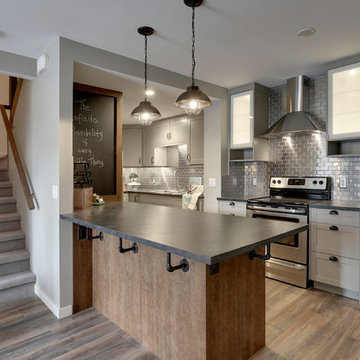
78 x 42 counter height island allows for lots of counter/dining space. Small desk area provides a work space of 46" for computer work. There is now room for several people to work and contribute to cooking. Great for entertaining!
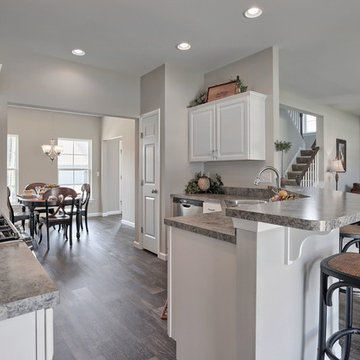
This 2-story home includes 3 bedrooms, a bonus room that could serve as a 4th bedroom, 2.5 bathrooms, and a 2-car garage with an entry featuring built-in lockers. To the front of the home, the Living Room is adjacent to the Dining Room. The Kitchen, with stainless steel appliances, attractive cabinetry, and a raised breakfast bar, opens to the sunny Breakfast Area that provides access to the patio and backyard. Off of the Breakfast Area is the Family Room with cozy gas fireplace and triple windows for plenty of natural light. The Owner’s Suite with stylish tray ceiling and expansive closet includes a private bathroom with double bowl vanity and 5’ shower.
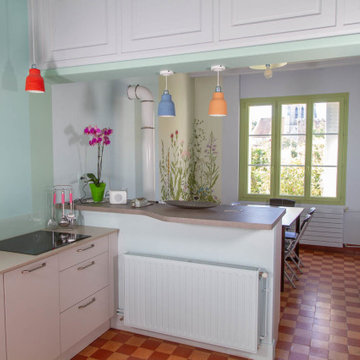
Dans un très vieille maison, refonte totale de la cuisine/salle à manger dans un esprit campagne.
La tomette a été entièrement rénové. L'isolation et l’installation électrique ont été également revu
La cuisine, dessinait par nos soins, a été monté par un cuisiniste de Vendôme
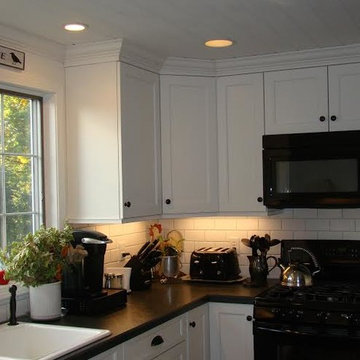
ニューヨークにあるカントリー風のおしゃれなコの字型キッチン (ダブルシンク、シェーカースタイル扉のキャビネット、白いキャビネット、ラミネートカウンター、白いキッチンパネル、セラミックタイルのキッチンパネル、黒い調理設備、クッションフロア) の写真
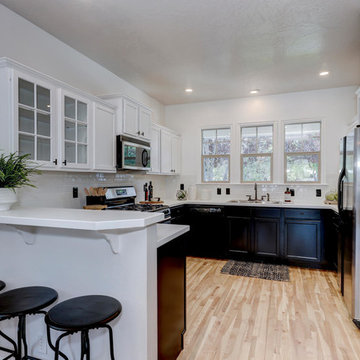
ボイシにある高級な中くらいなカントリー風のおしゃれなキッチン (アンダーカウンターシンク、シェーカースタイル扉のキャビネット、黒いキャビネット、ラミネートカウンター、白いキッチンパネル、セラミックタイルのキッチンパネル、シルバーの調理設備、淡色無垢フローリング、白いキッチンカウンター) の写真
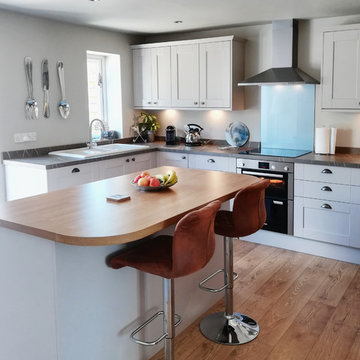
他の地域にあるお手頃価格の中くらいなカントリー風のおしゃれなキッチン (シングルシンク、シェーカースタイル扉のキャビネット、白いキャビネット、ラミネートカウンター、黒いキッチンパネル、ガラス板のキッチンパネル、パネルと同色の調理設備、無垢フローリング、茶色い床、黒いキッチンカウンター) の写真
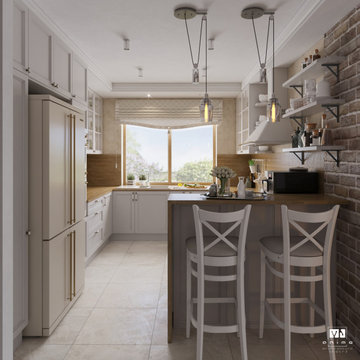
他の地域にある中くらいなカントリー風のおしゃれなキッチン (落し込みパネル扉のキャビネット、白いキャビネット、ラミネートカウンター、茶色いキッチンパネル、茶色いキッチンカウンター) の写真
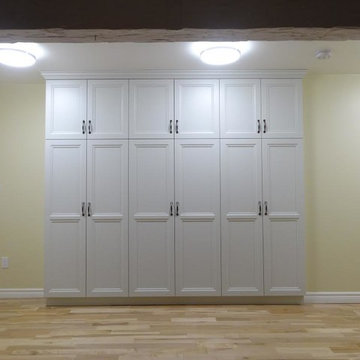
トロントにある中くらいなカントリー風のおしゃれなキッチン (ダブルシンク、落し込みパネル扉のキャビネット、白いキャビネット、ラミネートカウンター、茶色いキッチンパネル、石タイルのキッチンパネル、白い調理設備、淡色無垢フローリング、ベージュの床、白いキッチンカウンター) の写真
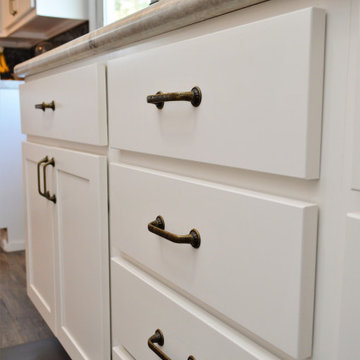
Cabinet Brand: BaileyTown USA
Wood Species: Maple
Cabinet Finish: White
Door Style: Chesapeake
Counter tops: Laminate, E-1500 edge, Coved back splash, Silver Quartzite color
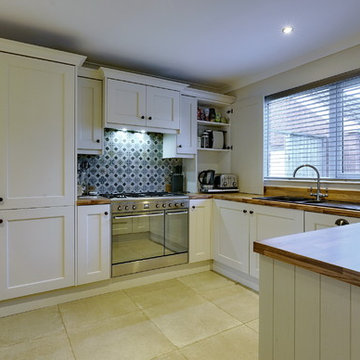
This beautiful cream kitchen is complimented with wood effect laminate worktops, sage green and oak accents. Once very tight for space, a peninsula, dresser, coffee dock and larder have maximised all available space, whilst creating a peaceful open-plan space.
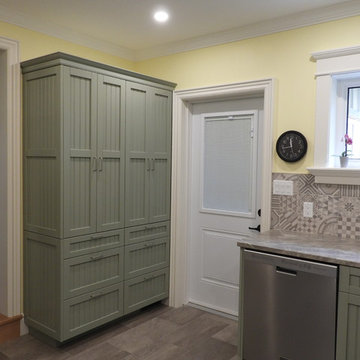
These large pantry cabinets store the homeowners glassware & dishes.
トロントにあるお手頃価格の小さなカントリー風のおしゃれなキッチン (シングルシンク、インセット扉のキャビネット、緑のキャビネット、ラミネートカウンター、グレーのキッチンパネル、セラミックタイルのキッチンパネル、シルバーの調理設備、クッションフロア、グレーの床、グレーのキッチンカウンター) の写真
トロントにあるお手頃価格の小さなカントリー風のおしゃれなキッチン (シングルシンク、インセット扉のキャビネット、緑のキャビネット、ラミネートカウンター、グレーのキッチンパネル、セラミックタイルのキッチンパネル、シルバーの調理設備、クッションフロア、グレーの床、グレーのキッチンカウンター) の写真
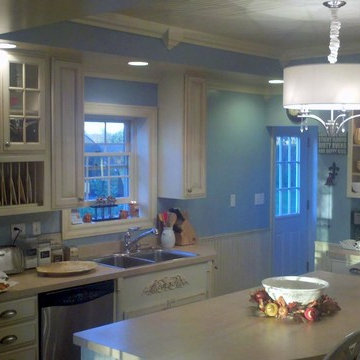
This lovely remodeled french country, farmhouse kitchen is designed featuring a beautiful bead board tray ceiling with crown molding & lower half wall bead board wainscoting color matching the Decora designer cabinetry in a painted off-white/creamy & brown distressed glazed finish. The front cabinet doors were taken off above the stove's wall to display "open shelving" adding bead board wall paper to the back of cabinets. This kitchen also features, recessed lighting, stainless steel appliances, silver drawer pulls, & a drum light chandelier over the custom center island.
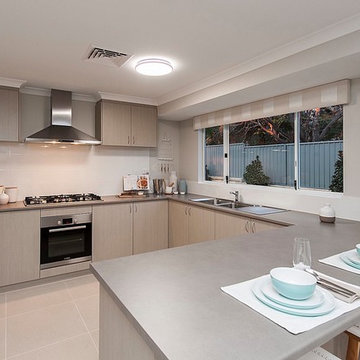
The Avon Valley Display by Ross Squire Homes
パースにある広いカントリー風のおしゃれなキッチン (ドロップインシンク、ラミネートカウンター、白いキッチンパネル、磁器タイルのキッチンパネル、シルバーの調理設備、磁器タイルの床、グレーの床) の写真
パースにある広いカントリー風のおしゃれなキッチン (ドロップインシンク、ラミネートカウンター、白いキッチンパネル、磁器タイルのキッチンパネル、シルバーの調理設備、磁器タイルの床、グレーの床) の写真
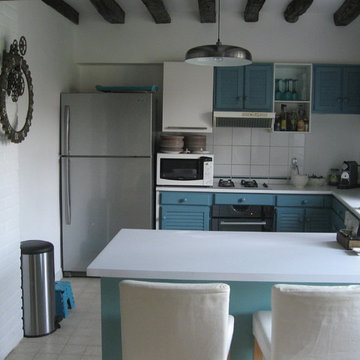
マルセイユにあるカントリー風のおしゃれなキッチン (ルーバー扉のキャビネット、青いキャビネット、ラミネートカウンター、白いキッチンパネル、磁器タイルのキッチンパネル) の写真
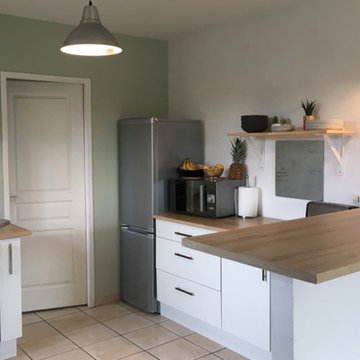
La cuisine APRES : la cuisinière et le lave-vaisselle ont retrouvé leur place compte tenu des branchements disponibles. Tous les caissons en place ont été remplacés par des caissons mieux adaptés aux dimensions et à la configuration de la pièce (meuble d'angle). Par souci d'économie deux étagères ouvertes ont été posées pour gagner en rangement et apporter une touche déco nature. Tous les plans de travail ont été unifiés.
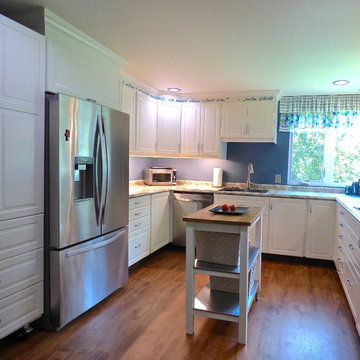
Original kitchen was small and dark - remodeled house to make adjoining room into bright and sunny country kitchen.
Client was from Sweden and asked to use IKEA cabinets. Crisp blue and white color scheme makes a very usable kitchen for two cooks to share. This view has movable island.
グレーのカントリー風のコの字型キッチン (ラミネートカウンター) の写真
1