中くらいなブラウンのカントリー風のアイランドキッチン (白いキッチンカウンター) の写真
絞り込み:
資材コスト
並び替え:今日の人気順
写真 1〜20 枚目(全 755 枚)

We designed an addition to the house to include the new kitchen, expanded mudroom and relocated laundry room. The kitchen features an abundance of countertop and island space, island seating, a farmhouse sink, custom walnut cabinetry and floating shelves, a breakfast nook with built-in bench seating and porcelain tile flooring.
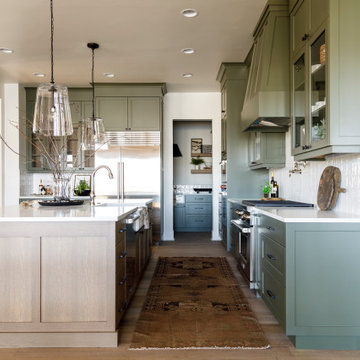
We used a beautiful and earthy sage green on the cabinets, warm wood on the floors, island, floatng shelves, and back of glass cabinets for added warmth.

Scott Amundson Photography
ミネアポリスにある中くらいなカントリー風のおしゃれなキッチン (濃色無垢フローリング、エプロンフロントシンク、シェーカースタイル扉のキャビネット、白いキャビネット、大理石カウンター、青いキッチンパネル、サブウェイタイルのキッチンパネル、パネルと同色の調理設備、茶色い床、白いキッチンカウンター) の写真
ミネアポリスにある中くらいなカントリー風のおしゃれなキッチン (濃色無垢フローリング、エプロンフロントシンク、シェーカースタイル扉のキャビネット、白いキャビネット、大理石カウンター、青いキッチンパネル、サブウェイタイルのキッチンパネル、パネルと同色の調理設備、茶色い床、白いキッチンカウンター) の写真
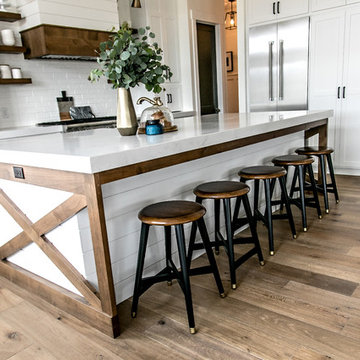
ソルトレイクシティにある中くらいなカントリー風のおしゃれなキッチン (エプロンフロントシンク、シェーカースタイル扉のキャビネット、白いキャビネット、クオーツストーンカウンター、白いキッチンパネル、サブウェイタイルのキッチンパネル、シルバーの調理設備、無垢フローリング、茶色い床、白いキッチンカウンター) の写真
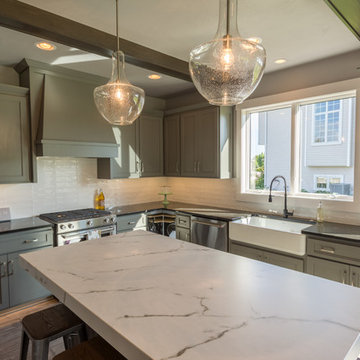
ミルウォーキーにある高級な中くらいなカントリー風のおしゃれなキッチン (エプロンフロントシンク、シェーカースタイル扉のキャビネット、グレーのキャビネット、クオーツストーンカウンター、白いキッチンパネル、サブウェイタイルのキッチンパネル、シルバーの調理設備、無垢フローリング、グレーの床、白いキッチンカウンター) の写真
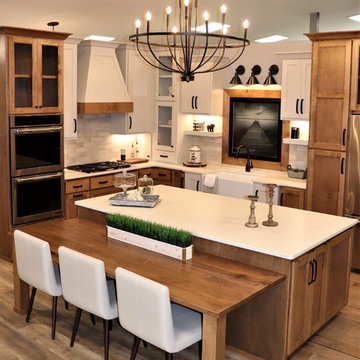
Our showcase kitchen was envisioned to be a modern farmhouse dream. To encompass the trend we used period lighting, a combination of cream, black and natural wood tones. Authentic natural maple hardwood flooring. Partially stained wood and painted cream custom cabinets for contrast and definition. The spacious kitchen island made of Vicostone Carrara honed Quartz is attached to the dining table. White fireclay farmhouse sink. Premium JennAir appliances.
Finished with cream faux leather dining chairs and farmhouse decor.
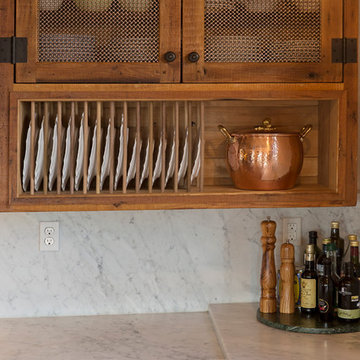
Betsy Barron Fine Art Photography
ナッシュビルにある中くらいなカントリー風のおしゃれなキッチン (エプロンフロントシンク、シェーカースタイル扉のキャビネット、ヴィンテージ仕上げキャビネット、大理石カウンター、白いキッチンパネル、石スラブのキッチンパネル、パネルと同色の調理設備、テラコッタタイルの床、赤い床、白いキッチンカウンター) の写真
ナッシュビルにある中くらいなカントリー風のおしゃれなキッチン (エプロンフロントシンク、シェーカースタイル扉のキャビネット、ヴィンテージ仕上げキャビネット、大理石カウンター、白いキッチンパネル、石スラブのキッチンパネル、パネルと同色の調理設備、テラコッタタイルの床、赤い床、白いキッチンカウンター) の写真
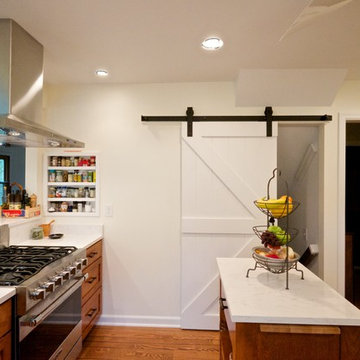
コロンバスにある高級な中くらいなカントリー風のおしゃれなキッチン (エプロンフロントシンク、落し込みパネル扉のキャビネット、中間色木目調キャビネット、珪岩カウンター、白いキッチンパネル、石スラブのキッチンパネル、無垢フローリング、茶色い床、白いキッチンカウンター) の写真
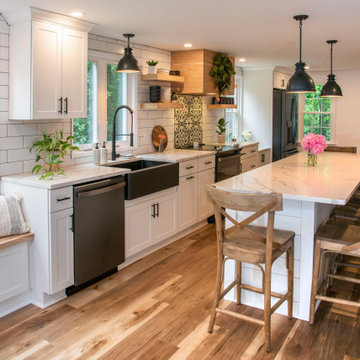
This is a beautiful kitchen transformation created in the historic district of Amherst, New Hampshire. The prior space consisted of a small, outdated kitchen with a separate dining nook that did not suit the client’s needs. We opened up the entire space, added open shelving, replaced the cabinetry, and added a stunning quartz island. The homeowner’s personalities really shine through in the design in this project, and are left with a beautiful, bright space that will be enjoyed for years to come!
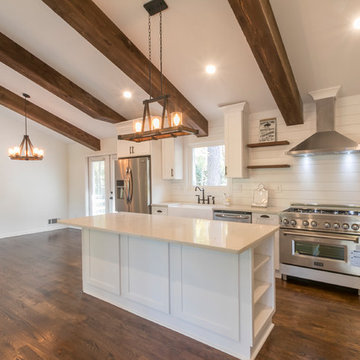
アトランタにある中くらいなカントリー風のおしゃれなキッチン (エプロンフロントシンク、シェーカースタイル扉のキャビネット、白いキャビネット、珪岩カウンター、白いキッチンパネル、木材のキッチンパネル、シルバーの調理設備、濃色無垢フローリング、茶色い床、白いキッチンカウンター) の写真
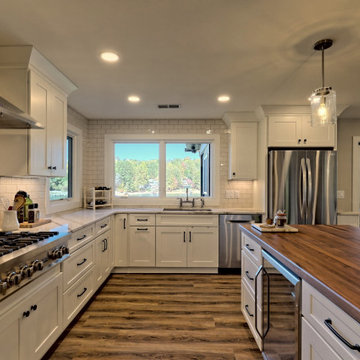
Extensive home & kitchen remodel on Lake Chatuge.
Shiloh cabinetry provided by Mountain Lakes Cabinetry. The door style selected is a shaker style "Lancaster" from the Shiloh line. Cabinets are Maple wood painted with a polar white paint. Countertops are Cambria Britannica Gold. White subway tile backsplash.
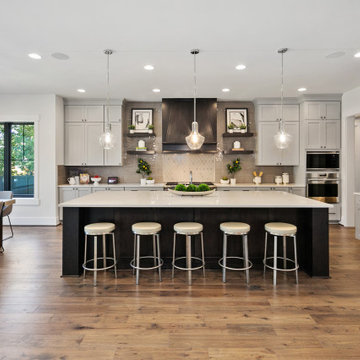
Open concept kitchen with tuxedo cabinet style and casual eating nook.
シアトルにあるラグジュアリーな中くらいなカントリー風のおしゃれなキッチン (落し込みパネル扉のキャビネット、グレーのキャビネット、クオーツストーンカウンター、グレーのキッチンパネル、シルバーの調理設備、無垢フローリング、茶色い床、白いキッチンカウンター) の写真
シアトルにあるラグジュアリーな中くらいなカントリー風のおしゃれなキッチン (落し込みパネル扉のキャビネット、グレーのキャビネット、クオーツストーンカウンター、グレーのキッチンパネル、シルバーの調理設備、無垢フローリング、茶色い床、白いキッチンカウンター) の写真
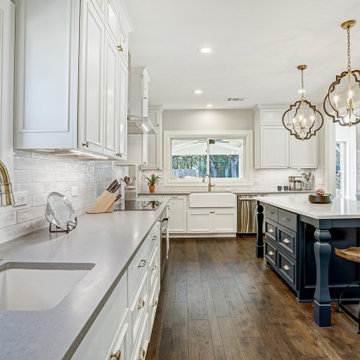
Blue is the go-to color this year and it is featured on the island. White shaker cabinets. Pendant lighting. Saddle bar stools. Island seats five. Quartz countertops. Induction cooktop. Convection oven. Steam oven. Hickory plank hardwood flooring. Two large farmhouse porcelain sinks. Deep drawers for storage of pots and pans.
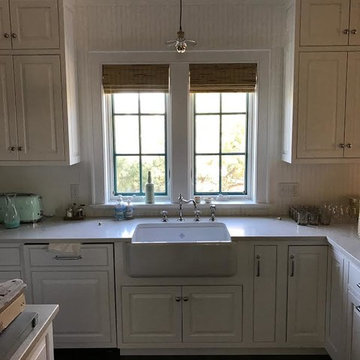
ニューヨークにある中くらいなカントリー風のおしゃれなアイランドキッチン (エプロンフロントシンク、レイズドパネル扉のキャビネット、白いキャビネット、クオーツストーンカウンター、白いキッチンパネル、濃色無垢フローリング、茶色い床、白いキッチンカウンター) の写真

Old World European, Country Cottage. Three separate cottages make up this secluded village over looking a private lake in an old German, English, and French stone villa style. Hand scraped arched trusses, wide width random walnut plank flooring, distressed dark stained raised panel cabinetry, and hand carved moldings make these traditional farmhouse cottage buildings look like they have been here for 100s of years. Newly built of old materials, and old traditional building methods, including arched planked doors, leathered stone counter tops, stone entry, wrought iron straps, and metal beam straps. The Lake House is the first, a Tudor style cottage with a slate roof, 2 bedrooms, view filled living room open to the dining area, all overlooking the lake. The Carriage Home fills in when the kids come home to visit, and holds the garage for the whole idyllic village. This cottage features 2 bedrooms with on suite baths, a large open kitchen, and an warm, comfortable and inviting great room. All overlooking the lake. The third structure is the Wheel House, running a real wonderful old water wheel, and features a private suite upstairs, and a work space downstairs. All homes are slightly different in materials and color, including a few with old terra cotta roofing. Project Location: Ojai, California. Project designed by Maraya Interior Design. From their beautiful resort town of Ojai, they serve clients in Montecito, Hope Ranch, Malibu and Calabasas, across the tri-county area of Santa Barbara, Ventura and Los Angeles, south to Hidden Hills.
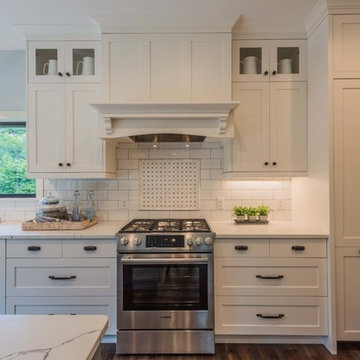
Regalwood Cabinets
ミネアポリスにある中くらいなカントリー風のおしゃれなキッチン (白いキャビネット、エプロンフロントシンク、シェーカースタイル扉のキャビネット、白いキッチンパネル、シルバーの調理設備、無垢フローリング、茶色い床、白いキッチンカウンター、大理石カウンター、サブウェイタイルのキッチンパネル) の写真
ミネアポリスにある中くらいなカントリー風のおしゃれなキッチン (白いキャビネット、エプロンフロントシンク、シェーカースタイル扉のキャビネット、白いキッチンパネル、シルバーの調理設備、無垢フローリング、茶色い床、白いキッチンカウンター、大理石カウンター、サブウェイタイルのキッチンパネル) の写真
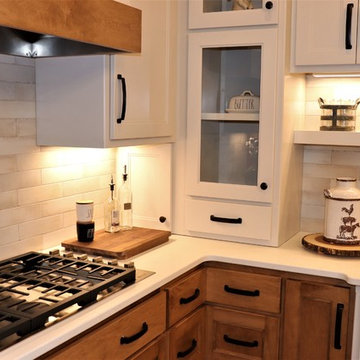
Our showcase kitchen was envisioned to be a modern farmhouse dream. To encompass the trend we used period lighting, a combination of cream, black and natural wood tones. Authentic natural maple hardwood flooring. Partially stained wood and painted cream custom cabinets for contrast and definition. The spacious kitchen island made of Vicostone Carrara honed Quartz is attached to the dining table. White fireclay farmhouse sink. Premium JennAir appliances.
Finished with cream faux leather dining chairs and farmhouse decor.
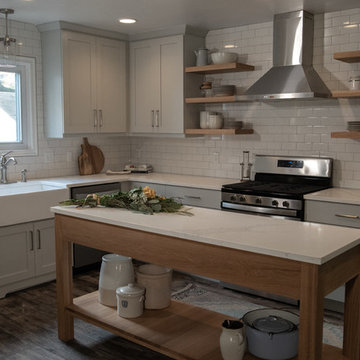
Manufacturer: Showplace EVO Cabinetry
Style: Maple Pierce w/ Slab Drawer Fronts
Finish: Paint - Gunsmoke
Wood Island & Floating Shelves: Customer's Own
Countertop: Calacatta Venice Quartz (Lakeside Surfaces)
Sink: Kohler Farm Sink (Customer's Own)
Faucet: Customer's Own
Backsplash Tile: Customer’s Own
Hardware: TK795 (Top Knobs)
Designer: Andrea Yeip
Interior Designer: J Raine Design (Julie Arnold)
Contractor: Customer's Own

Download our free ebook, Creating the Ideal Kitchen. DOWNLOAD NOW
This family from Wheaton was ready to remodel their kitchen, dining room and powder room. The project didn’t call for any structural or space planning changes but the makeover still had a massive impact on their home. The homeowners wanted to change their dated 1990’s brown speckled granite and light maple kitchen. They liked the welcoming feeling they got from the wood and warm tones in their current kitchen, but this style clashed with their vision of a deVOL type kitchen, a London-based furniture company. Their inspiration came from the country homes of the UK that mix the warmth of traditional detail with clean lines and modern updates.
To create their vision, we started with all new framed cabinets with a modified overlay painted in beautiful, understated colors. Our clients were adamant about “no white cabinets.” Instead we used an oyster color for the perimeter and a custom color match to a specific shade of green chosen by the homeowner. The use of a simple color pallet reduces the visual noise and allows the space to feel open and welcoming. We also painted the trim above the cabinets the same color to make the cabinets look taller. The room trim was painted a bright clean white to match the ceiling.
In true English fashion our clients are not coffee drinkers, but they LOVE tea. We created a tea station for them where they can prepare and serve tea. We added plenty of glass to showcase their tea mugs and adapted the cabinetry below to accommodate storage for their tea items. Function is also key for the English kitchen and the homeowners. They requested a deep farmhouse sink and a cabinet devoted to their heavy mixer because they bake a lot. We then got rid of the stovetop on the island and wall oven and replaced both of them with a range located against the far wall. This gives them plenty of space on the island to roll out dough and prepare any number of baked goods. We then removed the bifold pantry doors and created custom built-ins with plenty of usable storage for all their cooking and baking needs.
The client wanted a big change to the dining room but still wanted to use their own furniture and rug. We installed a toile-like wallpaper on the top half of the room and supported it with white wainscot paneling. We also changed out the light fixture, showing us once again that small changes can have a big impact.
As the final touch, we also re-did the powder room to be in line with the rest of the first floor. We had the new vanity painted in the same oyster color as the kitchen cabinets and then covered the walls in a whimsical patterned wallpaper. Although the homeowners like subtle neutral colors they were willing to go a bit bold in the powder room for something unexpected. For more design inspiration go to: www.kitchenstudio-ge.com
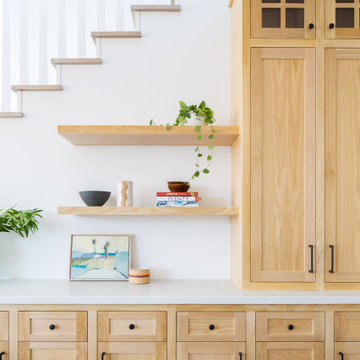
オレンジカウンティにある高級な中くらいなカントリー風のおしゃれなキッチン (シェーカースタイル扉のキャビネット、グレーのキャビネット、大理石カウンター、シルバーの調理設備、白いキッチンカウンター) の写真
中くらいなブラウンのカントリー風のアイランドキッチン (白いキッチンカウンター) の写真
1