ブラウンのカントリー風のキッチン (グレーのキッチンカウンター、珪岩カウンター) の写真
絞り込み:
資材コスト
並び替え:今日の人気順
写真 1〜20 枚目(全 126 枚)
1/5
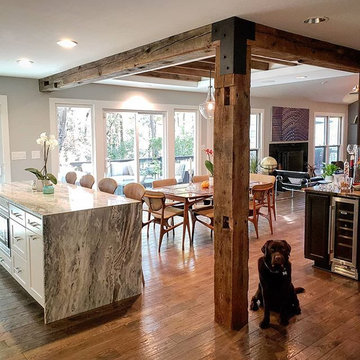
Its hard to believe this is the same house we started on. The beams are from a barn built in 1885. Sourcing the right materials is key to pulling off a renovation like this.
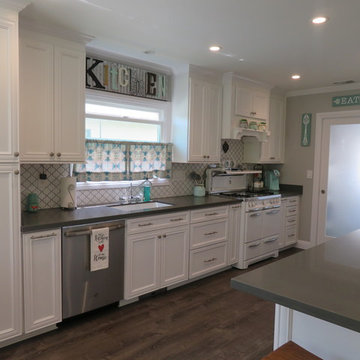
Complete remodel of our kitchen.
ロサンゼルスにある高級な小さなカントリー風のおしゃれなキッチン (アンダーカウンターシンク、落し込みパネル扉のキャビネット、白いキャビネット、珪岩カウンター、白いキッチンパネル、セラミックタイルのキッチンパネル、シルバーの調理設備、クッションフロア、茶色い床、グレーのキッチンカウンター) の写真
ロサンゼルスにある高級な小さなカントリー風のおしゃれなキッチン (アンダーカウンターシンク、落し込みパネル扉のキャビネット、白いキャビネット、珪岩カウンター、白いキッチンパネル、セラミックタイルのキッチンパネル、シルバーの調理設備、クッションフロア、茶色い床、グレーのキッチンカウンター) の写真

We had the privilege of transforming the kitchen space of a beautiful Grade 2 listed farmhouse located in the serene village of Great Bealings, Suffolk. The property, set within 2 acres of picturesque landscape, presented a unique canvas for our design team. Our objective was to harmonise the traditional charm of the farmhouse with contemporary design elements, achieving a timeless and modern look.
For this project, we selected the Davonport Shoreditch range. The kitchen cabinetry, adorned with cock-beading, was painted in 'Plaster Pink' by Farrow & Ball, providing a soft, warm hue that enhances the room's welcoming atmosphere.
The countertops were Cloudy Gris by Cosistone, which complements the cabinetry's gentle tones while offering durability and a luxurious finish.
The kitchen was equipped with state-of-the-art appliances to meet the modern homeowner's needs, including:
- 2 Siemens under-counter ovens for efficient cooking.
- A Capel 90cm full flex hob with a downdraught extractor, blending seamlessly into the design.
- Shaws Ribblesdale sink, combining functionality with aesthetic appeal.
- Liebherr Integrated tall fridge, ensuring ample storage with a sleek design.
- Capel full-height wine cabinet, a must-have for wine enthusiasts.
- An additional Liebherr under-counter fridge for extra convenience.
Beyond the main kitchen, we designed and installed a fully functional pantry, addressing storage needs and organising the space.
Our clients sought to create a space that respects the property's historical essence while infusing modern elements that reflect their style. The result is a pared-down traditional look with a contemporary twist, achieving a balanced and inviting kitchen space that serves as the heart of the home.
This project exemplifies our commitment to delivering bespoke kitchen solutions that meet our clients' aspirations. Feel inspired? Get in touch to get started.
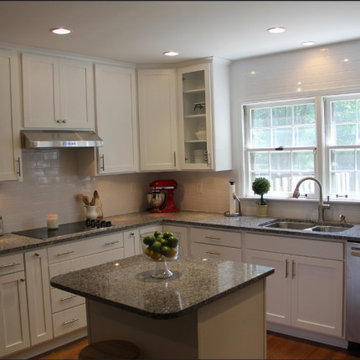
他の地域にある中くらいなカントリー風のおしゃれなキッチン (ダブルシンク、シェーカースタイル扉のキャビネット、白いキャビネット、珪岩カウンター、白いキッチンパネル、セラミックタイルのキッチンパネル、シルバーの調理設備、無垢フローリング、茶色い床、グレーのキッチンカウンター) の写真
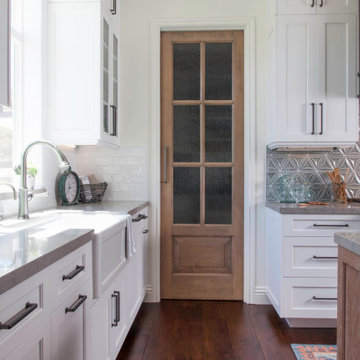
Modern Farmhouse Kitchen on the Hills of San Marcos
Wood pantry door with decorative glass
デンバーにある高級な広いカントリー風のおしゃれなキッチン (エプロンフロントシンク、落し込みパネル扉のキャビネット、淡色木目調キャビネット、珪岩カウンター、青いキッチンパネル、セラミックタイルのキッチンパネル、シルバーの調理設備、濃色無垢フローリング、茶色い床、グレーのキッチンカウンター) の写真
デンバーにある高級な広いカントリー風のおしゃれなキッチン (エプロンフロントシンク、落し込みパネル扉のキャビネット、淡色木目調キャビネット、珪岩カウンター、青いキッチンパネル、セラミックタイルのキッチンパネル、シルバーの調理設備、濃色無垢フローリング、茶色い床、グレーのキッチンカウンター) の写真
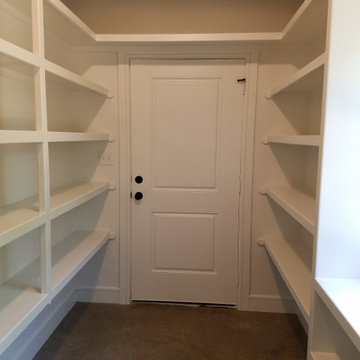
ダラスにある広いカントリー風のおしゃれなキッチン (エプロンフロントシンク、レイズドパネル扉のキャビネット、白いキャビネット、珪岩カウンター、グレーのキッチンパネル、レンガのキッチンパネル、シルバーの調理設備、コンクリートの床、グレーの床、グレーのキッチンカウンター) の写真

Brent Rivers Photography
アトランタにある高級な中くらいなカントリー風のおしゃれなキッチン (エプロンフロントシンク、シェーカースタイル扉のキャビネット、白いキャビネット、セラミックタイルのキッチンパネル、シルバーの調理設備、茶色い床、グレーのキッチンパネル、珪岩カウンター、無垢フローリング、グレーのキッチンカウンター) の写真
アトランタにある高級な中くらいなカントリー風のおしゃれなキッチン (エプロンフロントシンク、シェーカースタイル扉のキャビネット、白いキャビネット、セラミックタイルのキッチンパネル、シルバーの調理設備、茶色い床、グレーのキッチンパネル、珪岩カウンター、無垢フローリング、グレーのキッチンカウンター) の写真
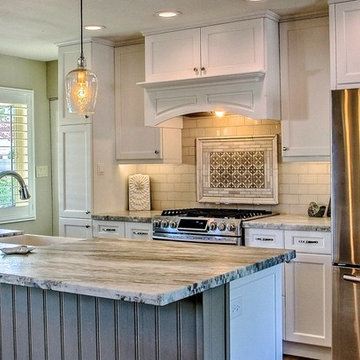
フェニックスにあるお手頃価格の小さなカントリー風のおしゃれなキッチン (エプロンフロントシンク、シェーカースタイル扉のキャビネット、白いキャビネット、珪岩カウンター、白いキッチンパネル、サブウェイタイルのキッチンパネル、シルバーの調理設備、磁器タイルの床、茶色い床、グレーのキッチンカウンター) の写真
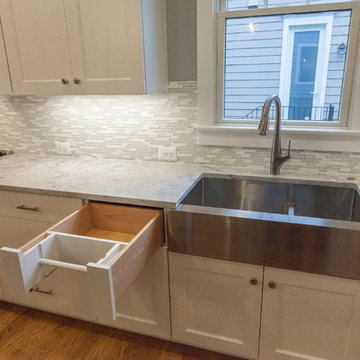
ワシントンD.C.にあるカントリー風のおしゃれなキッチン (エプロンフロントシンク、シェーカースタイル扉のキャビネット、白いキャビネット、珪岩カウンター、グレーのキッチンパネル、ガラスタイルのキッチンパネル、シルバーの調理設備、淡色無垢フローリング、ベージュの床、グレーのキッチンカウンター) の写真
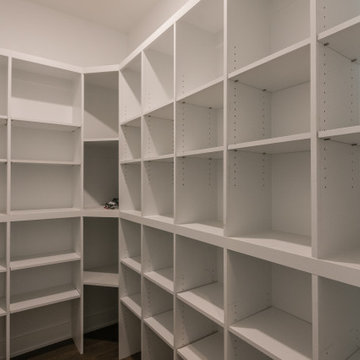
ナッシュビルにある広いカントリー風のおしゃれなキッチン (エプロンフロントシンク、レイズドパネル扉のキャビネット、白いキャビネット、珪岩カウンター、グレーのキッチンパネル、セラミックタイルのキッチンパネル、シルバーの調理設備、クッションフロア、茶色い床、グレーのキッチンカウンター) の写真
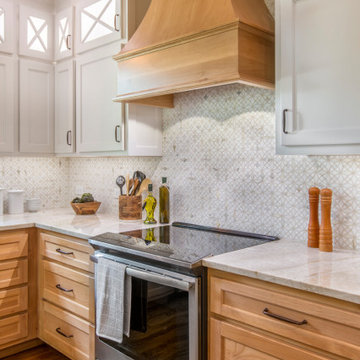
他の地域にあるラグジュアリーな広いカントリー風のおしゃれなキッチン (エプロンフロントシンク、シェーカースタイル扉のキャビネット、白いキャビネット、珪岩カウンター、グレーのキッチンパネル、モザイクタイルのキッチンパネル、シルバーの調理設備、無垢フローリング、茶色い床、グレーのキッチンカウンター、グレーとブラウン) の写真
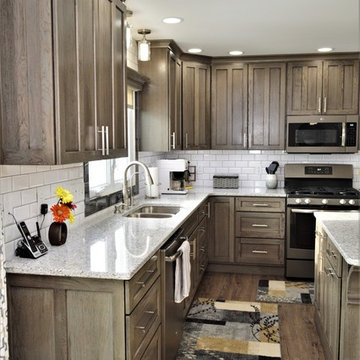
Cabinet Brand: Haas Signature Collection
Wood Species: Hickory
Cabinet Finish: Driftwood
Door Style: Mission V
Counter tops: Hanstone Quartz, Double Radius edge, Fusion color
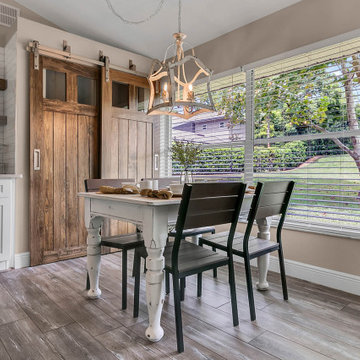
Molly's Marketplace designed this kitchen with a modern farmhouse flair in mind. Our Artisans crafted these beautiful and functional Pantry Barn Doors with brushed metal sliding Barn Door hardware. Our Artisans also handcrafted the floating shelves and finished them off in the same walnut stain color.
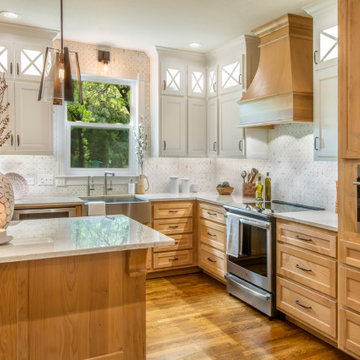
他の地域にあるラグジュアリーな広いカントリー風のおしゃれなキッチン (エプロンフロントシンク、シェーカースタイル扉のキャビネット、白いキャビネット、珪岩カウンター、グレーのキッチンパネル、モザイクタイルのキッチンパネル、シルバーの調理設備、無垢フローリング、茶色い床、グレーのキッチンカウンター、グレーとブラウン) の写真
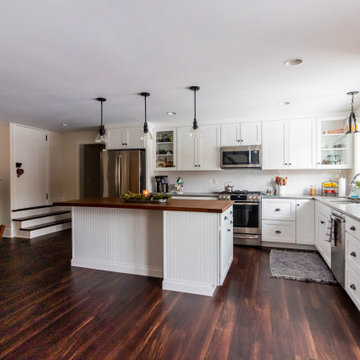
The homeowners of the 1850’s Brownstone house planned to stay in this house forever when they purchased it 28 years ago, but with two stories, steep and narrow stairs, small dark rooms, and no attached garage space, they needed to do some major renovations to make it feasible to stay there in the future. The floors throughout the house were not level, and some areas in the house even had less than 7’ high ceilings, including the kitchen. This tall family had to duck going through every doorway in their home. They had a beautiful secluded wooded property with a creek, but without any usable outdoor space never got to sit and enjoy it. Their goal was to create more open space, a bright farmhouse kitchen, first floor living so they can age in place as well as an attached garage and outdoor spaces, yet remain true to the historic home. With over 1,600 SF added, in addition to updating the rest of the home we were able to meet all the needs of this client. With an appealing 2-wing addition, we added a master bedroom and bathroom, complete with a walk-in shower and walk-in closet, a bright open farmhouse kitchen with walk in pantry that looks into the impressive great room with cathedral ceilings, faux wood beams, and stone fireplace, as well as a two car attached garage. The staircase is open and wide and comes down into the heart of the living space. Lots of new windows in the great room, as well as throughout the entire renovation were added, along with plenty of recessed, hanging, decorative, undercabinet, and exterior lighting. Farmhouse aesthetics were added throughout with barn doors and a custom wood island top which were made from some of the original wood from the house. Deep window sills in the great room pay homage to some details of the original house, as well as an original door into the pantry, and the now exposed brownstone wall at the front door. In addition to interior work, a large deck was added off the kitchen to enjoy the outdoors.
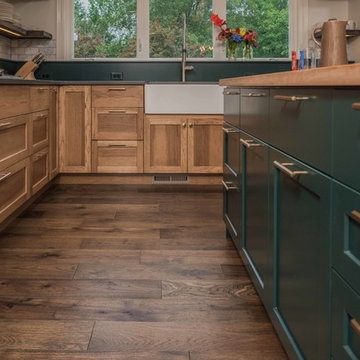
Peter DePatie
ニューヨークにある高級な広いカントリー風のおしゃれなキッチン (エプロンフロントシンク、シェーカースタイル扉のキャビネット、中間色木目調キャビネット、珪岩カウンター、白いキッチンパネル、大理石のキッチンパネル、シルバーの調理設備、無垢フローリング、茶色い床、グレーのキッチンカウンター) の写真
ニューヨークにある高級な広いカントリー風のおしゃれなキッチン (エプロンフロントシンク、シェーカースタイル扉のキャビネット、中間色木目調キャビネット、珪岩カウンター、白いキッチンパネル、大理石のキッチンパネル、シルバーの調理設備、無垢フローリング、茶色い床、グレーのキッチンカウンター) の写真
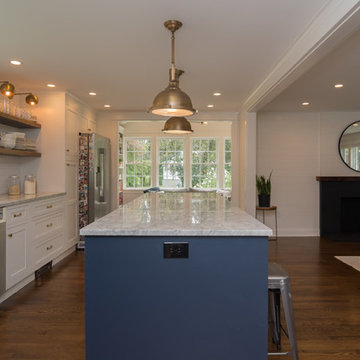
Complete remodel of this 1st floor with opening dining room and kitchen to create open concept for young family to enjoy.
Large island (104") with seating for five with lots of storage and hidden microwave. Island cabinet color: Blueberry.
Cabinets are by Starmark Cabinets, Inset, Shaker.
Farmer sink is cast iron by Kohler.
Floating shelves are oak stained with Special Walnut by Minwax to match hardwood floors on the first floor.
Appliances by Frigidaire Professional Series.
Lighting and cabinet hardware by Restoration Hardware.
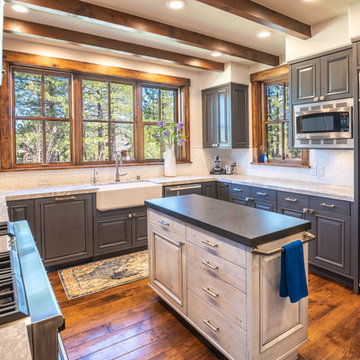
This kitchen was 20 years old with stained cabinets and felt dark and heavy. We painted all of the perimeter cabinets a beautiful blue grey and the island is a custom white with black glazing. For the countertops the perimeter is a grey and white quartzite and the island is a leathered black honed granite. The old sink was replaced with a Farmhouse styled white porcelain apron, a new faucet and added a hot/cold water dispenser. The old trash compactor was removed and replaced with a double trash pull-out drawer, a two drawer beverage fridge and ice maker were added as well. For the backspalsh we selected white marble tiles in a hexagon shape and added new geometric pendant lights over the peninsula. All the recessed can lights were updated to LED units for energy efficiency and to provide better lighting.
Photos by Patrick Sheehan of Sheehan Creative
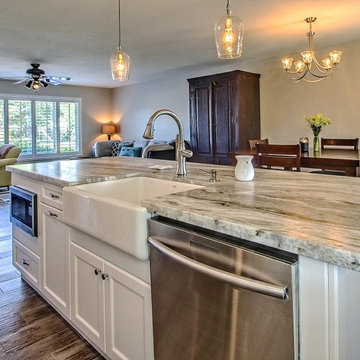
フェニックスにあるお手頃価格の小さなカントリー風のおしゃれなキッチン (エプロンフロントシンク、シェーカースタイル扉のキャビネット、白いキャビネット、珪岩カウンター、白いキッチンパネル、サブウェイタイルのキッチンパネル、シルバーの調理設備、磁器タイルの床、茶色い床、グレーのキッチンカウンター) の写真
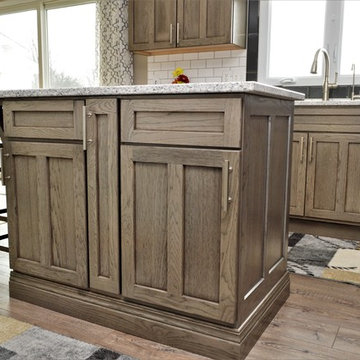
Cabinet Brand: Haas Signature Collection
Wood Species: Hickory
Cabinet Finish: Driftwood
Door Style: Mission V
Counter tops: Hanstone Quartz, Double Radius edge, Fusion color
ブラウンのカントリー風のキッチン (グレーのキッチンカウンター、珪岩カウンター) の写真
1