ブラウンの、ターコイズブルーのカントリー風のキッチン (白いキッチンカウンター、トラバーチンの床) の写真
絞り込み:
資材コスト
並び替え:今日の人気順
写真 1〜20 枚目(全 20 枚)
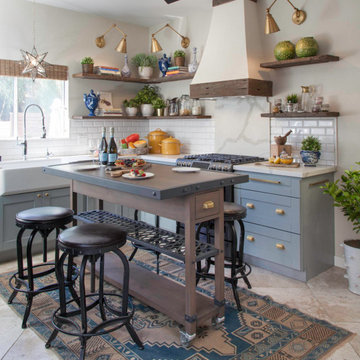
Young urban chic, semi-custom kitchen design with an eclectic mix of boho, farmhouse and industrial features and accents! All prefab cabinets mindfully designed to look custom, custom plaster range hood, reclaimed wood floating shelves and accent trim on hood, hammered brass hardware and sconces, Moravian star pendant light, beveled subway tile, Fireclay farm sink, custom drop leaf service cart that doubles as an island table with industrial bar stools, custom wine bar and iron mirror, custom bifold iron and glass French doors and a Turkish rug.
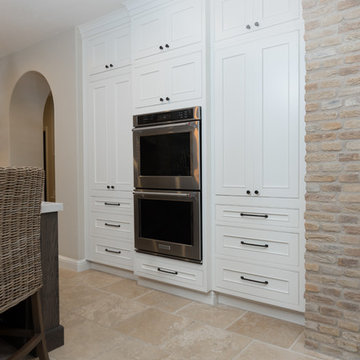
Modern Farmhouse kitchen in Carlsbad, CA
Design and Cabinetry by Bonnie Bagley Catlin
Kitchen Installation by Tomas at Mc Construction
サンディエゴにある高級な中くらいなカントリー風のおしゃれなキッチン (エプロンフロントシンク、落し込みパネル扉のキャビネット、ヴィンテージ仕上げキャビネット、クオーツストーンカウンター、マルチカラーのキッチンパネル、セラミックタイルのキッチンパネル、シルバーの調理設備、トラバーチンの床、ベージュの床、白いキッチンカウンター) の写真
サンディエゴにある高級な中くらいなカントリー風のおしゃれなキッチン (エプロンフロントシンク、落し込みパネル扉のキャビネット、ヴィンテージ仕上げキャビネット、クオーツストーンカウンター、マルチカラーのキッチンパネル、セラミックタイルのキッチンパネル、シルバーの調理設備、トラバーチンの床、ベージュの床、白いキッチンカウンター) の写真

シドニーにある高級な広いカントリー風のおしゃれなキッチン (エプロンフロントシンク、シェーカースタイル扉のキャビネット、白いキャビネット、クオーツストーンカウンター、グレーのキッチンパネル、石タイルのキッチンパネル、黒い調理設備、トラバーチンの床、グレーの床、白いキッチンカウンター) の写真
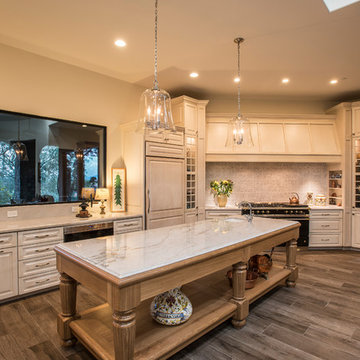
フェニックスにある広いカントリー風のおしゃれなキッチン (エプロンフロントシンク、レイズドパネル扉のキャビネット、ベージュのキャビネット、大理石カウンター、パネルと同色の調理設備、トラバーチンの床、茶色い床、白いキッチンカウンター) の写真
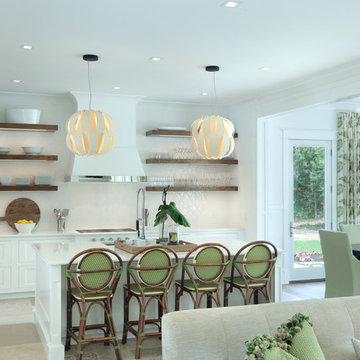
Builder: Homes by True North
Interior Designer: L. Rose Interiors
Photographer: M-Buck Studio
This charming house wraps all of the conveniences of a modern, open concept floor plan inside of a wonderfully detailed modern farmhouse exterior. The front elevation sets the tone with its distinctive twin gable roofline and hipped main level roofline. Large forward facing windows are sheltered by a deep and inviting front porch, which is further detailed by its use of square columns, rafter tails, and old world copper lighting.
Inside the foyer, all of the public spaces for entertaining guests are within eyesight. At the heart of this home is a living room bursting with traditional moldings, columns, and tiled fireplace surround. Opposite and on axis with the custom fireplace, is an expansive open concept kitchen with an island that comfortably seats four. During the spring and summer months, the entertainment capacity of the living room can be expanded out onto the rear patio featuring stone pavers, stone fireplace, and retractable screens for added convenience.
When the day is done, and it’s time to rest, this home provides four separate sleeping quarters. Three of them can be found upstairs, including an office that can easily be converted into an extra bedroom. The master suite is tucked away in its own private wing off the main level stair hall. Lastly, more entertainment space is provided in the form of a lower level complete with a theatre room and exercise space.
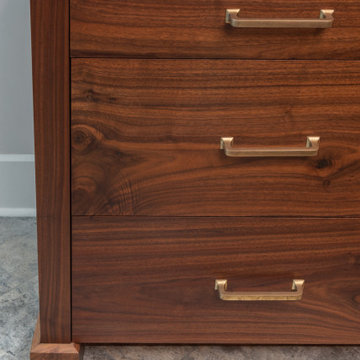
close up of walnut cabinetry and brass hardware. The back wall of walnut cabinets was made from a single walnut tree, all the graining matches from cabinet to cabinet.
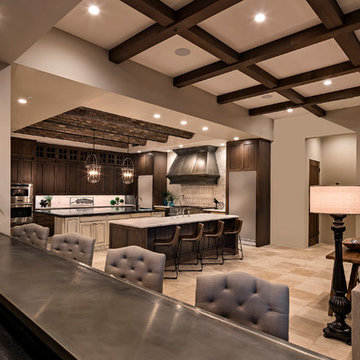
フェニックスにある巨大なカントリー風のおしゃれなキッチン (エプロンフロントシンク、シェーカースタイル扉のキャビネット、濃色木目調キャビネット、御影石カウンター、白いキッチンパネル、大理石のキッチンパネル、パネルと同色の調理設備、トラバーチンの床、ベージュの床、白いキッチンカウンター) の写真
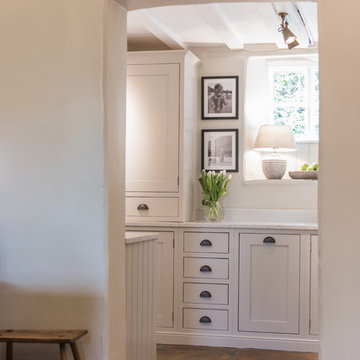
Hand painted classic shaker kitchen. Oil rubbed bronze hardware and aged brass hinges. Nickel Tap.
デヴォンにある高級な中くらいなカントリー風のおしゃれなキッチン (エプロンフロントシンク、シェーカースタイル扉のキャビネット、グレーのキャビネット、珪岩カウンター、パネルと同色の調理設備、トラバーチンの床、アイランドなし、白いキッチンパネル、茶色い床、白いキッチンカウンター) の写真
デヴォンにある高級な中くらいなカントリー風のおしゃれなキッチン (エプロンフロントシンク、シェーカースタイル扉のキャビネット、グレーのキャビネット、珪岩カウンター、パネルと同色の調理設備、トラバーチンの床、アイランドなし、白いキッチンパネル、茶色い床、白いキッチンカウンター) の写真
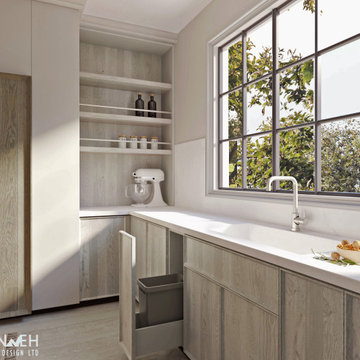
Design of modern country style fully customized kitchen, made in Kenya
他の地域にあるカントリー風のおしゃれなキッチン (一体型シンク、インセット扉のキャビネット、淡色木目調キャビネット、クオーツストーンカウンター、白いキッチンパネル、クオーツストーンのキッチンパネル、黒い調理設備、トラバーチンの床、ベージュの床、白いキッチンカウンター) の写真
他の地域にあるカントリー風のおしゃれなキッチン (一体型シンク、インセット扉のキャビネット、淡色木目調キャビネット、クオーツストーンカウンター、白いキッチンパネル、クオーツストーンのキッチンパネル、黒い調理設備、トラバーチンの床、ベージュの床、白いキッチンカウンター) の写真
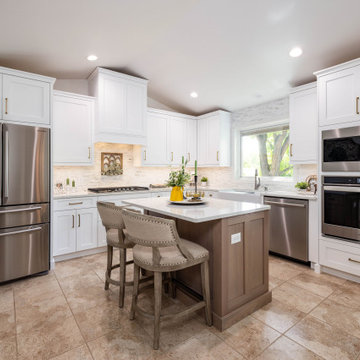
他の地域にある中くらいなカントリー風のおしゃれなキッチン (エプロンフロントシンク、シェーカースタイル扉のキャビネット、白いキャビネット、クオーツストーンカウンター、白いキッチンパネル、大理石のキッチンパネル、シルバーの調理設備、トラバーチンの床、茶色い床、白いキッチンカウンター、三角天井) の写真
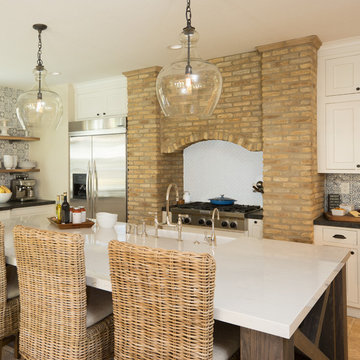
Modern Farmhouse kitchen in Carlsbad, CA
Design and Cabinetry by Bonnie Bagley Catlin
Kitchen Installation by Tomas at Mc Construction
サンディエゴにある高級な中くらいなカントリー風のおしゃれなキッチン (エプロンフロントシンク、落し込みパネル扉のキャビネット、ヴィンテージ仕上げキャビネット、クオーツストーンカウンター、マルチカラーのキッチンパネル、セラミックタイルのキッチンパネル、シルバーの調理設備、トラバーチンの床、ベージュの床、白いキッチンカウンター) の写真
サンディエゴにある高級な中くらいなカントリー風のおしゃれなキッチン (エプロンフロントシンク、落し込みパネル扉のキャビネット、ヴィンテージ仕上げキャビネット、クオーツストーンカウンター、マルチカラーのキッチンパネル、セラミックタイルのキッチンパネル、シルバーの調理設備、トラバーチンの床、ベージュの床、白いキッチンカウンター) の写真
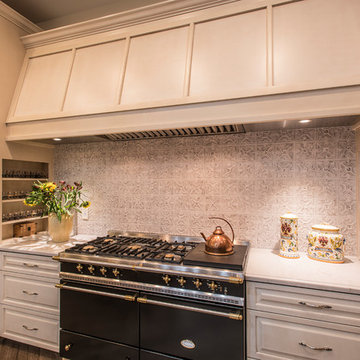
フェニックスにある広いカントリー風のおしゃれなキッチン (エプロンフロントシンク、レイズドパネル扉のキャビネット、ベージュのキャビネット、大理石カウンター、パネルと同色の調理設備、トラバーチンの床、茶色い床、白いキッチンカウンター) の写真
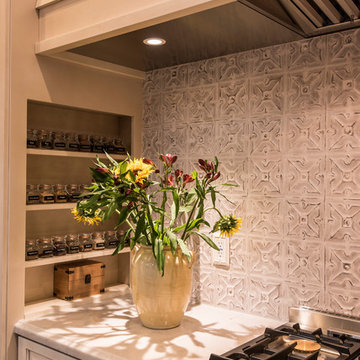
フェニックスにある広いカントリー風のおしゃれなキッチン (エプロンフロントシンク、レイズドパネル扉のキャビネット、ベージュのキャビネット、大理石カウンター、パネルと同色の調理設備、トラバーチンの床、茶色い床、白いキッチンカウンター) の写真
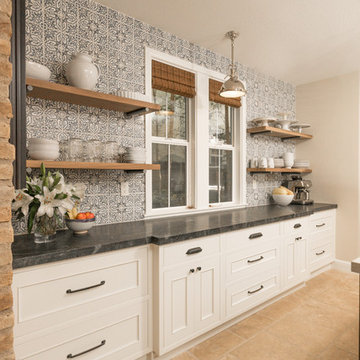
Modern Farmhouse kitchen in Carlsbad, CA
Design and Cabinetry by Bonnie Bagley Catlin
Kitchen Installation by Tomas at Mc Construction
サンディエゴにある高級な中くらいなカントリー風のおしゃれなキッチン (エプロンフロントシンク、落し込みパネル扉のキャビネット、ヴィンテージ仕上げキャビネット、クオーツストーンカウンター、マルチカラーのキッチンパネル、セラミックタイルのキッチンパネル、シルバーの調理設備、トラバーチンの床、ベージュの床、白いキッチンカウンター) の写真
サンディエゴにある高級な中くらいなカントリー風のおしゃれなキッチン (エプロンフロントシンク、落し込みパネル扉のキャビネット、ヴィンテージ仕上げキャビネット、クオーツストーンカウンター、マルチカラーのキッチンパネル、セラミックタイルのキッチンパネル、シルバーの調理設備、トラバーチンの床、ベージュの床、白いキッチンカウンター) の写真
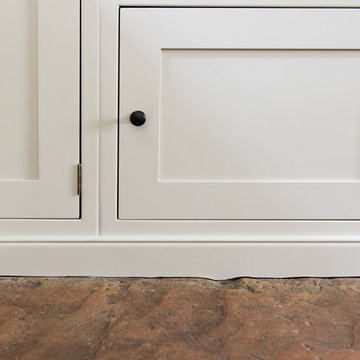
Hand painted classic shaker kitchen. Oil rubbed bronze hardware and aged brass hinges. Nickel Tap.
デヴォンにある高級な中くらいなカントリー風のおしゃれなキッチン (エプロンフロントシンク、シェーカースタイル扉のキャビネット、グレーのキャビネット、珪岩カウンター、白いキッチンパネル、パネルと同色の調理設備、トラバーチンの床、アイランドなし、茶色い床、白いキッチンカウンター) の写真
デヴォンにある高級な中くらいなカントリー風のおしゃれなキッチン (エプロンフロントシンク、シェーカースタイル扉のキャビネット、グレーのキャビネット、珪岩カウンター、白いキッチンパネル、パネルと同色の調理設備、トラバーチンの床、アイランドなし、茶色い床、白いキッチンカウンター) の写真
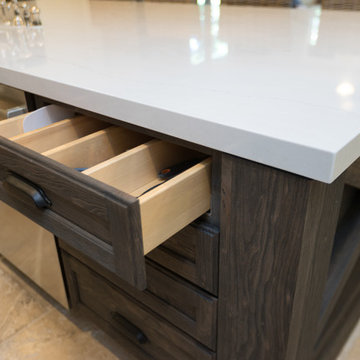
Modern Farmhouse kitchen in Carlsbad, CA
Design and Cabinetry by Bonnie Bagley Catlin
Kitchen Installation by Tomas at Mc Construction
サンディエゴにある高級な中くらいなカントリー風のおしゃれなキッチン (エプロンフロントシンク、落し込みパネル扉のキャビネット、ヴィンテージ仕上げキャビネット、クオーツストーンカウンター、マルチカラーのキッチンパネル、セラミックタイルのキッチンパネル、シルバーの調理設備、トラバーチンの床、ベージュの床、白いキッチンカウンター) の写真
サンディエゴにある高級な中くらいなカントリー風のおしゃれなキッチン (エプロンフロントシンク、落し込みパネル扉のキャビネット、ヴィンテージ仕上げキャビネット、クオーツストーンカウンター、マルチカラーのキッチンパネル、セラミックタイルのキッチンパネル、シルバーの調理設備、トラバーチンの床、ベージュの床、白いキッチンカウンター) の写真
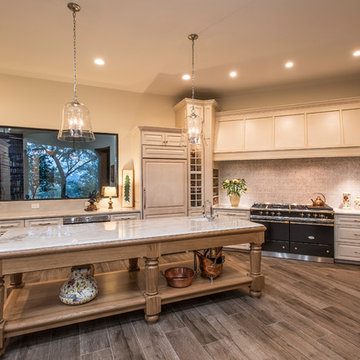
フェニックスにある広いカントリー風のおしゃれなキッチン (レイズドパネル扉のキャビネット、ベージュのキャビネット、大理石カウンター、白いキッチンカウンター、エプロンフロントシンク、パネルと同色の調理設備、トラバーチンの床、茶色い床) の写真
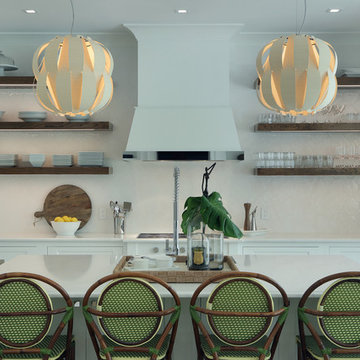
Builder: Homes by True North
Interior Designer: L. Rose Interiors
Photographer: M-Buck Studio
This charming house wraps all of the conveniences of a modern, open concept floor plan inside of a wonderfully detailed modern farmhouse exterior. The front elevation sets the tone with its distinctive twin gable roofline and hipped main level roofline. Large forward facing windows are sheltered by a deep and inviting front porch, which is further detailed by its use of square columns, rafter tails, and old world copper lighting.
Inside the foyer, all of the public spaces for entertaining guests are within eyesight. At the heart of this home is a living room bursting with traditional moldings, columns, and tiled fireplace surround. Opposite and on axis with the custom fireplace, is an expansive open concept kitchen with an island that comfortably seats four. During the spring and summer months, the entertainment capacity of the living room can be expanded out onto the rear patio featuring stone pavers, stone fireplace, and retractable screens for added convenience.
When the day is done, and it’s time to rest, this home provides four separate sleeping quarters. Three of them can be found upstairs, including an office that can easily be converted into an extra bedroom. The master suite is tucked away in its own private wing off the main level stair hall. Lastly, more entertainment space is provided in the form of a lower level complete with a theatre room and exercise space.
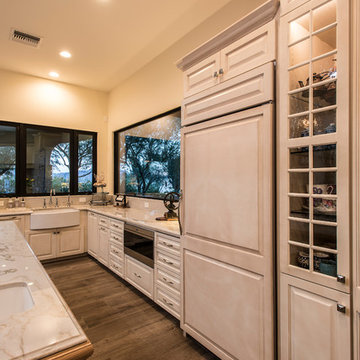
フェニックスにある広いカントリー風のおしゃれなキッチン (エプロンフロントシンク、レイズドパネル扉のキャビネット、ベージュのキャビネット、大理石カウンター、パネルと同色の調理設備、トラバーチンの床、茶色い床、白いキッチンカウンター) の写真
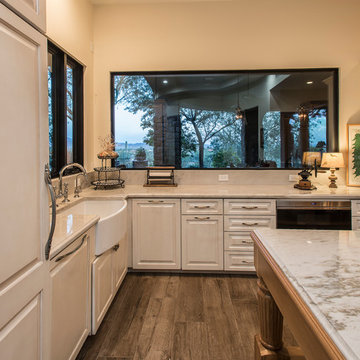
フェニックスにある広いカントリー風のおしゃれなキッチン (エプロンフロントシンク、レイズドパネル扉のキャビネット、ベージュのキャビネット、大理石カウンター、パネルと同色の調理設備、トラバーチンの床、茶色い床、白いキッチンカウンター) の写真
ブラウンの、ターコイズブルーのカントリー風のキッチン (白いキッチンカウンター、トラバーチンの床) の写真
1