ブラウンの、ターコイズブルーのカントリー風のキッチン (黒いキッチンカウンター、全タイプのアイランド) の写真
絞り込み:
資材コスト
並び替え:今日の人気順
写真 1〜20 枚目(全 534 枚)

ポートランドにある高級な中くらいなカントリー風のおしゃれなキッチン (エプロンフロントシンク、シェーカースタイル扉のキャビネット、中間色木目調キャビネット、御影石カウンター、白いキッチンパネル、セラミックタイルのキッチンパネル、シルバーの調理設備、スレートの床、マルチカラーの床、黒いキッチンカウンター) の写真

Kitchen with concrete countertop island and pendant lighting.
ニューヨークにある高級な広いカントリー風のおしゃれなキッチン (シングルシンク、シェーカースタイル扉のキャビネット、グレーのキャビネット、コンクリートカウンター、白いキッチンパネル、木材のキッチンパネル、シルバーの調理設備、濃色無垢フローリング、茶色い床、黒いキッチンカウンター) の写真
ニューヨークにある高級な広いカントリー風のおしゃれなキッチン (シングルシンク、シェーカースタイル扉のキャビネット、グレーのキャビネット、コンクリートカウンター、白いキッチンパネル、木材のキッチンパネル、シルバーの調理設備、濃色無垢フローリング、茶色い床、黒いキッチンカウンター) の写真
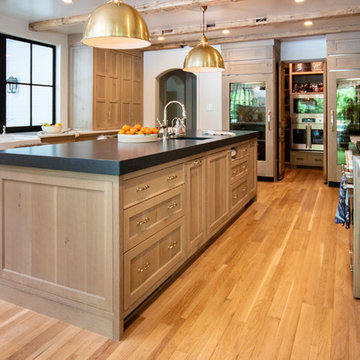
他の地域にあるラグジュアリーな中くらいなカントリー風のおしゃれなキッチン (エプロンフロントシンク、シェーカースタイル扉のキャビネット、淡色木目調キャビネット、クオーツストーンカウンター、白いキッチンパネル、石スラブのキッチンパネル、パネルと同色の調理設備、淡色無垢フローリング、茶色い床、黒いキッチンカウンター) の写真
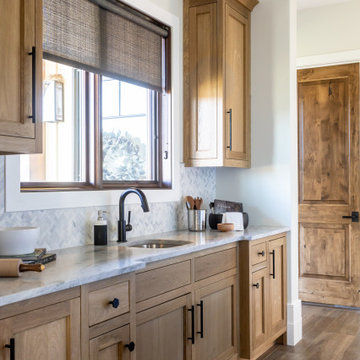
Kitchen - Additional sink for convenience.
ソルトレイクシティにあるカントリー風のおしゃれなキッチン (エプロンフロントシンク、インセット扉のキャビネット、中間色木目調キャビネット、白いキッチンパネル、黒い調理設備、濃色無垢フローリング、茶色い床、黒いキッチンカウンター、大理石カウンター、石タイルのキッチンパネル) の写真
ソルトレイクシティにあるカントリー風のおしゃれなキッチン (エプロンフロントシンク、インセット扉のキャビネット、中間色木目調キャビネット、白いキッチンパネル、黒い調理設備、濃色無垢フローリング、茶色い床、黒いキッチンカウンター、大理石カウンター、石タイルのキッチンパネル) の写真

Compact kitchen within an open floor plan concept.
バーリントンにある中くらいなカントリー風のおしゃれなキッチン (シェーカースタイル扉のキャビネット、青いキャビネット、シルバーの調理設備、無垢フローリング、茶色い床、人工大理石カウンター、黒いキッチンカウンター、ベージュキッチンパネル) の写真
バーリントンにある中くらいなカントリー風のおしゃれなキッチン (シェーカースタイル扉のキャビネット、青いキャビネット、シルバーの調理設備、無垢フローリング、茶色い床、人工大理石カウンター、黒いキッチンカウンター、ベージュキッチンパネル) の写真

This “Blue for You” kitchen is truly a cook’s kitchen with its 48” Wolf dual fuel range, steamer oven, ample 48” built-in refrigeration and drawer microwave. The 11-foot-high ceiling features a 12” lighted tray with crown molding. The 9’-6” high cabinetry, together with a 6” high crown finish neatly to the underside of the tray. The upper wall cabinets are 5-feet high x 13” deep, offering ample storage in this 324 square foot kitchen. The custom cabinetry painted the color of Benjamin Moore’s “Jamestown Blue” (HC-148) on the perimeter and “Hamilton Blue” (HC-191) on the island and Butler’s Pantry. The main sink is a cast iron Kohler farm sink, with a Kohler cast iron under mount prep sink in the (100” x 42”) island. While this kitchen features much storage with many cabinetry features, it’s complemented by the adjoining butler’s pantry that services the formal dining room. This room boasts 36 lineal feet of cabinetry with over 71 square feet of counter space. Not outdone by the kitchen, this pantry also features a farm sink, dishwasher, and under counter wine refrigeration.
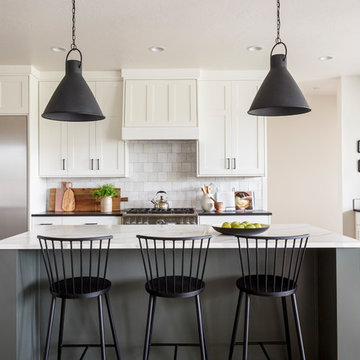
ボイシにあるカントリー風のおしゃれなアイランドキッチン (エプロンフロントシンク、シェーカースタイル扉のキャビネット、白いキャビネット、マルチカラーのキッチンパネル、シルバーの調理設備、無垢フローリング、黒いキッチンカウンター) の写真
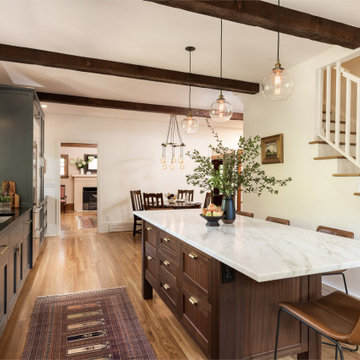
ポートランドにある高級な広いカントリー風のおしゃれなキッチン (アンダーカウンターシンク、シェーカースタイル扉のキャビネット、青いキャビネット、ソープストーンカウンター、白いキッチンパネル、サブウェイタイルのキッチンパネル、シルバーの調理設備、淡色無垢フローリング、黒いキッチンカウンター) の写真
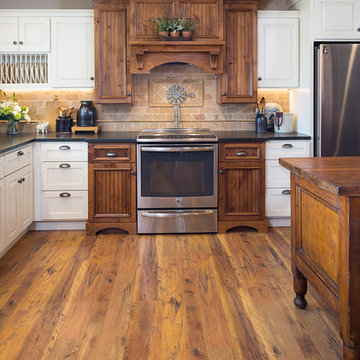
他の地域にある高級な広いカントリー風のおしゃれなキッチン (エプロンフロントシンク、フラットパネル扉のキャビネット、白いキャビネット、御影石カウンター、マルチカラーのキッチンパネル、トラバーチンのキッチンパネル、シルバーの調理設備、黒いキッチンカウンター) の写真

Angle Eye Photography
フィラデルフィアにある広いカントリー風のおしゃれなキッチン (エプロンフロントシンク、白いキャビネット、白いキッチンパネル、サブウェイタイルのキッチンパネル、シルバーの調理設備、無垢フローリング、木材カウンター、茶色い床、黒いキッチンカウンター、インセット扉のキャビネット) の写真
フィラデルフィアにある広いカントリー風のおしゃれなキッチン (エプロンフロントシンク、白いキャビネット、白いキッチンパネル、サブウェイタイルのキッチンパネル、シルバーの調理設備、無垢フローリング、木材カウンター、茶色い床、黒いキッチンカウンター、インセット扉のキャビネット) の写真

他の地域にある高級な小さなカントリー風のおしゃれなキッチン (エプロンフロントシンク、シェーカースタイル扉のキャビネット、白いキャビネット、クオーツストーンカウンター、白いキッチンパネル、サブウェイタイルのキッチンパネル、黒い調理設備、磁器タイルの床、ベージュの床、黒いキッチンカウンター) の写真
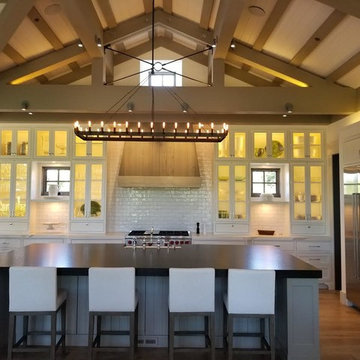
サンフランシスコにある中くらいなカントリー風のおしゃれなキッチン (エプロンフロントシンク、ガラス扉のキャビネット、白いキャビネット、人工大理石カウンター、白いキッチンパネル、サブウェイタイルのキッチンパネル、シルバーの調理設備、無垢フローリング、茶色い床、黒いキッチンカウンター) の写真
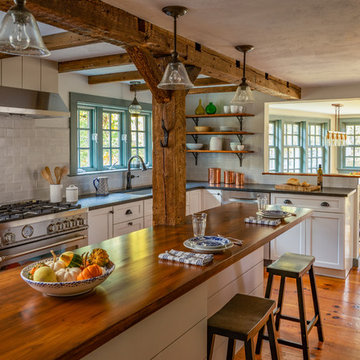
Eric Roth Photography
ボストンにあるお手頃価格の中くらいなカントリー風のおしゃれなキッチン (アンダーカウンターシンク、白いキャビネット、シルバーの調理設備、無垢フローリング、茶色い床、シェーカースタイル扉のキャビネット、御影石カウンター、グレーのキッチンパネル、セラミックタイルのキッチンパネル、黒いキッチンカウンター) の写真
ボストンにあるお手頃価格の中くらいなカントリー風のおしゃれなキッチン (アンダーカウンターシンク、白いキャビネット、シルバーの調理設備、無垢フローリング、茶色い床、シェーカースタイル扉のキャビネット、御影石カウンター、グレーのキッチンパネル、セラミックタイルのキッチンパネル、黒いキッチンカウンター) の写真
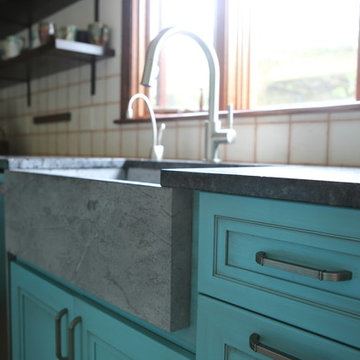
This farmhouse kitchen incorporates the customer’s love of color and rustic materials. Countertops in soapstone and reclaimed wood complement custom color cabinetry. The wall between the dining room and kitchen was removed to create the space for the island. The reclaimed hemlock came from the rafters of an old New England church.

デトロイトにある広いカントリー風のおしゃれなキッチン (オレンジのキャビネット、マルチカラーのキッチンパネル、セラミックタイルのキッチンパネル、一体型シンク、落し込みパネル扉のキャビネット、黒い調理設備、ベージュの床、黒いキッチンカウンター) の写真
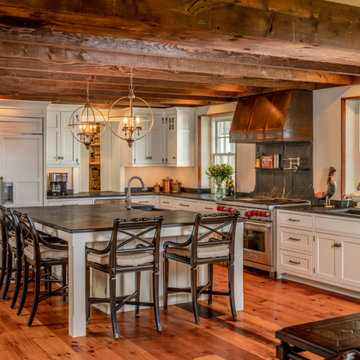
フィラデルフィアにあるカントリー風のおしゃれなキッチン (アンダーカウンターシンク、シェーカースタイル扉のキャビネット、白いキャビネット、シルバーの調理設備、無垢フローリング、茶色い床、黒いキッチンカウンター) の写真

Eric Roth Photography
ボストンにあるお手頃価格の中くらいなカントリー風のおしゃれなキッチン (アンダーカウンターシンク、シェーカースタイル扉のキャビネット、白いキャビネット、御影石カウンター、グレーのキッチンパネル、セラミックタイルのキッチンパネル、シルバーの調理設備、無垢フローリング、黒いキッチンカウンター) の写真
ボストンにあるお手頃価格の中くらいなカントリー風のおしゃれなキッチン (アンダーカウンターシンク、シェーカースタイル扉のキャビネット、白いキャビネット、御影石カウンター、グレーのキッチンパネル、セラミックタイルのキッチンパネル、シルバーの調理設備、無垢フローリング、黒いキッチンカウンター) の写真
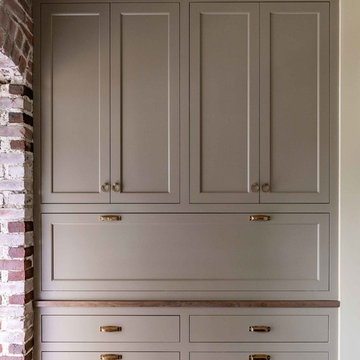
Custom Made Shaker/ Contemporary Built-In Wall Storage System
ボストンにある中くらいなカントリー風のおしゃれなキッチン (エプロンフロントシンク、シェーカースタイル扉のキャビネット、茶色いキャビネット、シルバーの調理設備、黒いキッチンカウンター) の写真
ボストンにある中くらいなカントリー風のおしゃれなキッチン (エプロンフロントシンク、シェーカースタイル扉のキャビネット、茶色いキャビネット、シルバーの調理設備、黒いキッチンカウンター) の写真
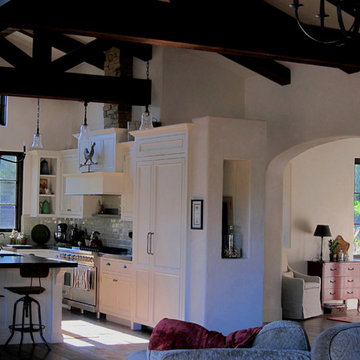
Design Consultant Jeff Doubét is the author of Creating Spanish Style Homes: Before & After – Techniques – Designs – Insights. The 240 page “Design Consultation in a Book” is now available. Please visit SantaBarbaraHomeDesigner.com for more info.
Jeff Doubét specializes in Santa Barbara style home and landscape designs. To learn more info about the variety of custom design services I offer, please visit SantaBarbaraHomeDesigner.com
Jeff Doubét is the Founder of Santa Barbara Home Design - a design studio based in Santa Barbara, California USA.

他の地域にあるラグジュアリーな巨大なカントリー風のおしゃれなアイランドキッチン (エプロンフロントシンク、インセット扉のキャビネット、中間色木目調キャビネット、御影石カウンター、黒いキッチンパネル、セラミックタイルの床、マルチカラーの床、黒いキッチンカウンター) の写真
ブラウンの、ターコイズブルーのカントリー風のキッチン (黒いキッチンカウンター、全タイプのアイランド) の写真
1