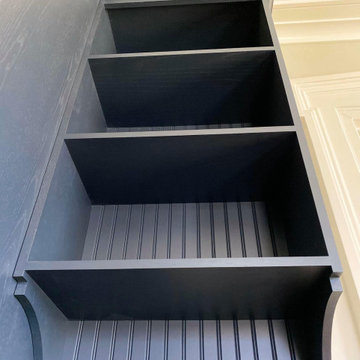青いカントリー風のキッチン (ソープストーンカウンター) の写真
絞り込み:
資材コスト
並び替え:今日の人気順
写真 1〜18 枚目(全 18 枚)
1/4
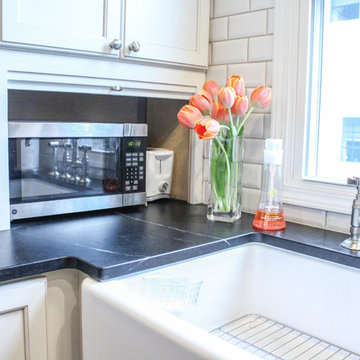
シンシナティにあるお手頃価格のカントリー風のおしゃれなキッチン (エプロンフロントシンク、落し込みパネル扉のキャビネット、白いキャビネット、ソープストーンカウンター、白いキッチンパネル、サブウェイタイルのキッチンパネル、シルバーの調理設備) の写真

This “Blue for You” kitchen is truly a cook’s kitchen with its 48” Wolf dual fuel range, steamer oven, ample 48” built-in refrigeration and drawer microwave. The 11-foot-high ceiling features a 12” lighted tray with crown molding. The 9’-6” high cabinetry, together with a 6” high crown finish neatly to the underside of the tray. The upper wall cabinets are 5-feet high x 13” deep, offering ample storage in this 324 square foot kitchen. The custom cabinetry painted the color of Benjamin Moore’s “Jamestown Blue” (HC-148) on the perimeter and “Hamilton Blue” (HC-191) on the island and Butler’s Pantry. The main sink is a cast iron Kohler farm sink, with a Kohler cast iron under mount prep sink in the (100” x 42”) island. While this kitchen features much storage with many cabinetry features, it’s complemented by the adjoining butler’s pantry that services the formal dining room. This room boasts 36 lineal feet of cabinetry with over 71 square feet of counter space. Not outdone by the kitchen, this pantry also features a farm sink, dishwasher, and under counter wine refrigeration.
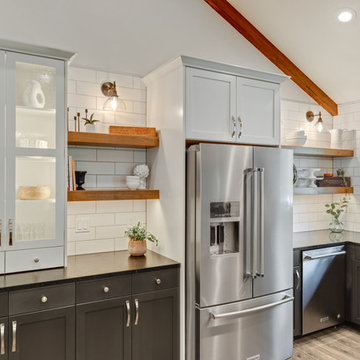
ポートランドにある高級な中くらいなカントリー風のおしゃれなダイニングキッチン (エプロンフロントシンク、シェーカースタイル扉のキャビネット、ソープストーンカウンター、白いキッチンパネル、サブウェイタイルのキッチンパネル、シルバーの調理設備、茶色い床、黒いキッチンカウンター、グレーのキャビネット) の写真

le courneu, kitchen, pot filler, black and white, soapstone, soapstone counter top
フェニックスにあるラグジュアリーなカントリー風のおしゃれなキッチン (シェーカースタイル扉のキャビネット、白いキャビネット、ソープストーンカウンター、黒いキッチンカウンター、白いキッチンパネル、木材のキッチンパネル、無垢フローリング、茶色い床) の写真
フェニックスにあるラグジュアリーなカントリー風のおしゃれなキッチン (シェーカースタイル扉のキャビネット、白いキャビネット、ソープストーンカウンター、黒いキッチンカウンター、白いキッチンパネル、木材のキッチンパネル、無垢フローリング、茶色い床) の写真

Premium Wide Plank Maple kitchen island counter top with sealed and oiled finish. Designed by Rafe Churchill, LLC
ニューヨークにある中くらいなカントリー風のおしゃれなキッチン (インセット扉のキャビネット、ソープストーンカウンター、シルバーの調理設備、緑のキャビネット) の写真
ニューヨークにある中くらいなカントリー風のおしゃれなキッチン (インセット扉のキャビネット、ソープストーンカウンター、シルバーの調理設備、緑のキャビネット) の写真

Kitchen design by Paul Dierkes, Architect featuring semi-custom Shaker-style cabinets with square inset face frame in Indigo Batik from the Crown Select line of Crown Point Cabinetry. Soapstone countertops, subway tile backsplash, wide-plank white oak flooring. Commercial-style stainless-steel appliances by KitchenAid.
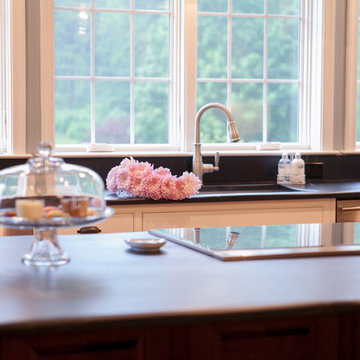
Nestled into the woods of Center Valley, the Polk Valley Homestead has been passed down through generations. The young family living there now quickly outgrew the small kitchen that was tucked into the back corner of the house. A large, 9’ x 15’ addition was added onto the house to make way for a new, expansive kitchen. The addition, completed by Erwin Forrest Builders, was thoughtfully planned to stay in proportion to the home and to also retain the character of the exterior by using stone sourced from the property itself. As collectors of fine furniture, the homeowners had a great appreciation for tiger maple. A local cabinetmaker was enlisted to build reproduction antique tiger maple furniture pieces featuring hand-planing, hand-pegging, and barrel hinges and hardware from Horton Brasses. The painted perimeter cabinetry by Plain & Fancy Custom Cabinetry provides a beautiful backdrop for the gorgeous soapstone from Bucks County Soapstone. The new space is one that the family can gather in for many more generations. Matt Villano Photography
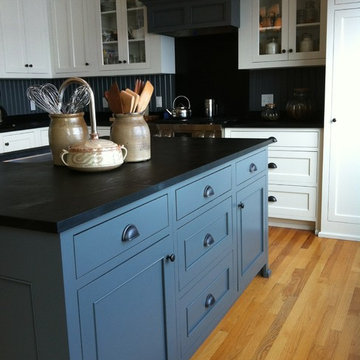
Curtis Furniture Co., located in Evans Mills, NY designed and built this beautiful custom kitchen for a client in Hammond, NY. From design to installation, Curtis Furniture Co. built this kitchen right with the client and created their dream kitchen. Our designers are always on hand in the full showroom on Route 342 in Evans Mills, NY. to help you design your custom, handcrafted kitchen. You are welcomed to walk out into our full shop to see where each piece is built to perfection!
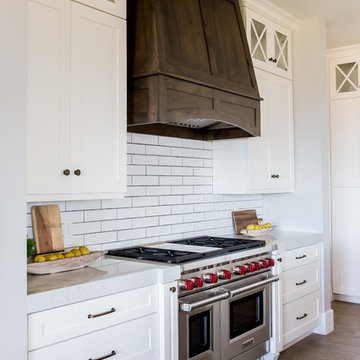
ソルトレイクシティにある高級な広いカントリー風のおしゃれなキッチン (エプロンフロントシンク、シェーカースタイル扉のキャビネット、白いキャビネット、ソープストーンカウンター、白いキッチンパネル、サブウェイタイルのキッチンパネル、シルバーの調理設備、無垢フローリング) の写真
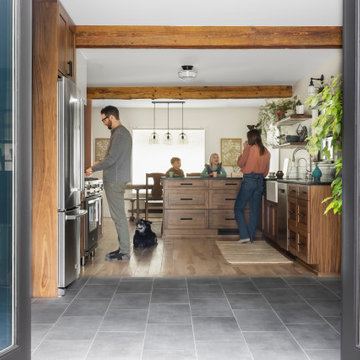
シアトルにあるカントリー風のおしゃれなキッチン (エプロンフロントシンク、ソープストーンカウンター、シルバーの調理設備、磁器タイルの床、黒いキッチンカウンター) の写真
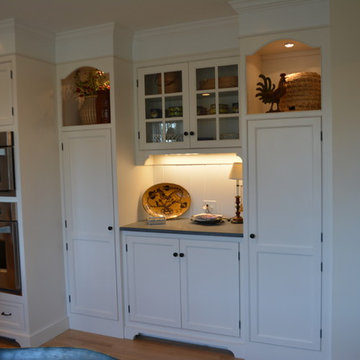
フィラデルフィアにあるお手頃価格の小さなカントリー風のおしゃれなキッチン (エプロンフロントシンク、白いキャビネット、ソープストーンカウンター、無垢フローリング、茶色い床) の写真
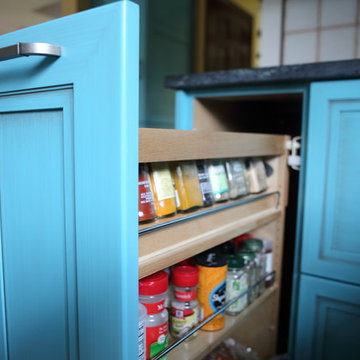
This farmhouse kitchen incorporates the customer’s love of color and rustic materials. Countertops in soapstone and reclaimed wood complement custom color cabinetry. The wall between the dining room and kitchen was removed to create the space for the island. The reclaimed hemlock came from the rafters of an old New England church.
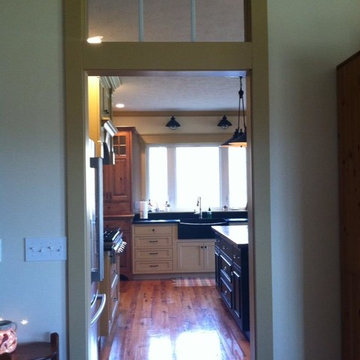
Dawn M Smith Photography
他の地域にある高級な広いカントリー風のおしゃれなアイランドキッチン (エプロンフロントシンク、ソープストーンカウンター、シルバーの調理設備、落し込みパネル扉のキャビネット、淡色無垢フローリング) の写真
他の地域にある高級な広いカントリー風のおしゃれなアイランドキッチン (エプロンフロントシンク、ソープストーンカウンター、シルバーの調理設備、落し込みパネル扉のキャビネット、淡色無垢フローリング) の写真
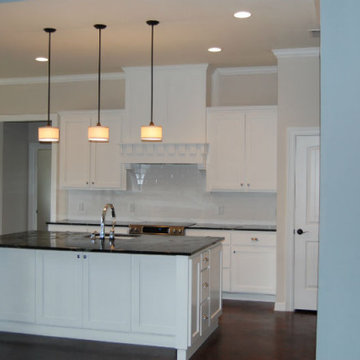
オースティンにあるラグジュアリーな広いカントリー風のおしゃれなキッチン (アンダーカウンターシンク、シェーカースタイル扉のキャビネット、白いキャビネット、ソープストーンカウンター、ガラスタイルのキッチンパネル、セラミックタイルの床) の写真
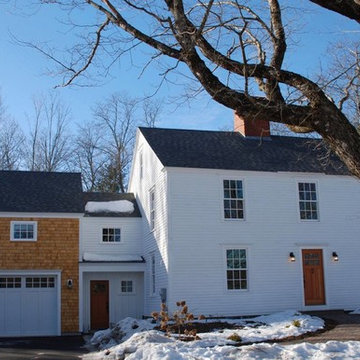
Flying Point Construction breathed new life into this Cumberland, ME home. The 1821 Farmhouse captures a way of life long past while embracing all of the comforts of modern living. The kitchen cabinetry quietly sets the backdrop for a stunning view out of the picture window while the six-burner gas range is at the ready to cook up warm meals for large family gatherings.
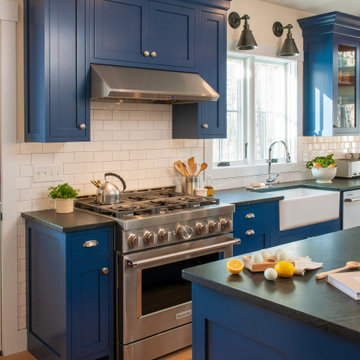
Kitchen design by Paul Dierkes, Architect featuring semi-custom Shaker-style cabinets with square inset face frame in Indigo Batik from the Crown Select line of Crown Point Cabinetry. Soapstone countertops, subway tile backsplash, wide-plank white oak flooring. Commercial-style stainless-steel appliances by KitchenAid.
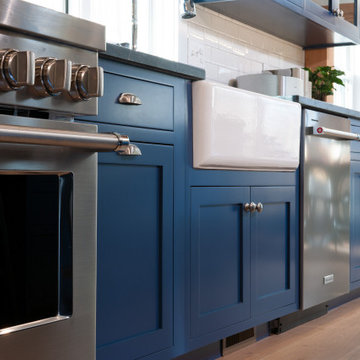
Kitchen design by Paul Dierkes, Architect featuring semi-custom Shaker-style cabinets with square inset face frame in Indigo Batik from the Crown Select line of Crown Point Cabinetry. Soapstone countertops, subway tile backsplash, wide-plank white oak flooring. Commercial-style stainless-steel appliances by KitchenAid.
青いカントリー風のキッチン (ソープストーンカウンター) の写真
1
