黒い、赤いカントリー風のキッチン (ラミネートカウンター、ステンレスカウンター) の写真
絞り込み:
資材コスト
並び替え:今日の人気順
写真 1〜20 枚目(全 73 枚)

ストックホルムにあるお手頃価格の広いカントリー風のおしゃれなキッチン (ドロップインシンク、ベージュのキャビネット、ステンレスカウンター、マルチカラーのキッチンパネル、無垢フローリング、フラットパネル扉のキャビネット) の写真
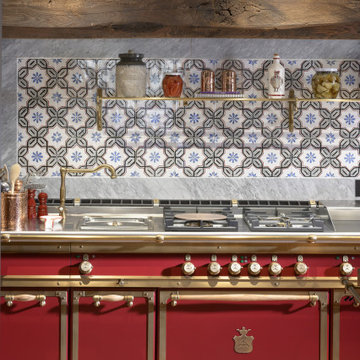
In the heart of Tuscany, in the countryside surrounding Florence, an old and finely restored farmhouse holds the latest project by Officine Gullo. The project results from the collaboration with the architects Carlo Ludovico Poccianti, Francesca Garagnani and Carlo De Pinto, owners of the well-known Florentine architects’ office Archflorence.
This creation, which by no coincidence is named Chianti Red & Burnished Brass, fits into a kitchen with warm tones, characterized by high durmast wooden beamed ceilings, old brick arches and traditional tile floor.
A unique and unmistakable style able to combine, in an impeccable way, the classical charm of forms, with an ancient style, and the more modern and elegant technologies available in your kitchen. It results in the pleasant feeling of living luxury and beauty in a place where any detail derives from research and handicraft manufacturing and where cooking tools are perfectly linked to those of a professional kitchen for top-quality catering.
This project consists of a cooktop with remarkable dimensions (cm 308 x 70) characterized by a highly thick top made of brushed steel and equipped with a pasta cooker, 4 highly performant gas burners, smooth frytop with gloss finishing, and a sink with a mixer made of burnished brass. The cooking appliance completes, in the lower part, with two big dimension ovens, a food warmer together with a container with a door and drawers. In the middle of the room an island is located, embellished by an elegant and practical 9.6 cm thick wooden top equipped with drawers, pull-out elements and doors. Above the island, there is a practical shelf holding pots made of burnished brass.
This place is embellished also by an enclosing woodwork wall with a grey finishing: inside, the refrigerator with the freezer stands
out equipped with a “home dialog” and a flap made of brass on the door protecting the control panel, and a built-in microwave oven.
The structure of the kitchen is made of stainless steel, highly thick, stove enamelled, with profiles and details made of brushed brass and wooden handles.
Like any creation by Officine Gullo, it is possible to fully customize the composition of the cooking appliances, from their dimensions to the composition of the hob, up to the engraving of handles or to colours.

東京23区にあるカントリー風のおしゃれなキッチン (アンダーカウンターシンク、フラットパネル扉のキャビネット、中間色木目調キャビネット、ステンレスカウンター、茶色いキッチンパネル、シルバーの調理設備、淡色無垢フローリング、ルーバー天井) の写真
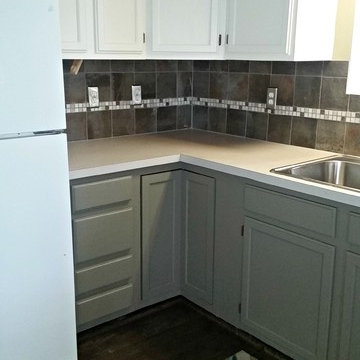
アルバカーキにある小さなカントリー風のおしゃれなコの字型キッチン (ドロップインシンク、落し込みパネル扉のキャビネット、白いキャビネット、ラミネートカウンター、グレーのキッチンパネル、磁器タイルのキッチンパネル、シルバーの調理設備、クッションフロア) の写真
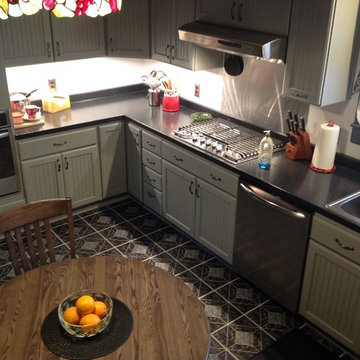
This is an example of a painted cabinet with shaker style doors and a beaded panel from Pioneer Cabinetry. The countertop is Black Stone Formica with an Ora edge and a drop in stainless steel single bowl sink.
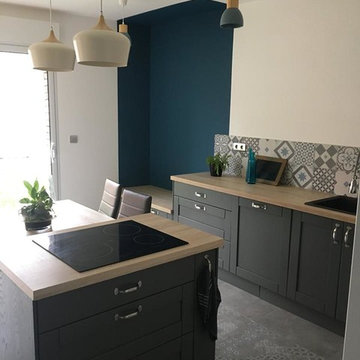
L'Effet Déco
Un bleu qui remonte jusqu'au plafond et sur le côté pour donner une vraie impression d'un espace à part et coconing.
リールにあるお手頃価格の中くらいなカントリー風のおしゃれなキッチン (一体型シンク、ラミネートカウンター、グレーのキッチンパネル、セメントタイルのキッチンパネル、パネルと同色の調理設備、セラミックタイルの床、グレーの床、茶色いキッチンカウンター) の写真
リールにあるお手頃価格の中くらいなカントリー風のおしゃれなキッチン (一体型シンク、ラミネートカウンター、グレーのキッチンパネル、セメントタイルのキッチンパネル、パネルと同色の調理設備、セラミックタイルの床、グレーの床、茶色いキッチンカウンター) の写真
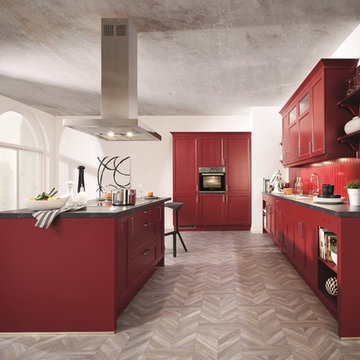
Red painted wood country kitchen
ロンドンにあるカントリー風のおしゃれなアイランドキッチン (赤いキャビネット、ラミネートカウンター) の写真
ロンドンにあるカントリー風のおしゃれなアイランドキッチン (赤いキャビネット、ラミネートカウンター) の写真
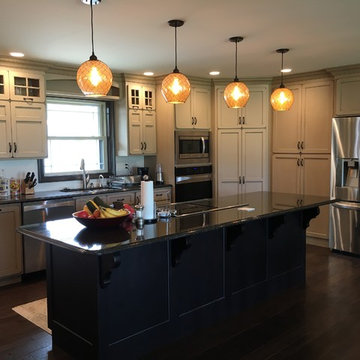
他の地域にある広いカントリー風のおしゃれなキッチン (ダブルシンク、シェーカースタイル扉のキャビネット、ベージュのキャビネット、ラミネートカウンター、白いキッチンパネル、セラミックタイルのキッチンパネル、シルバーの調理設備、濃色無垢フローリング、茶色い床) の写真
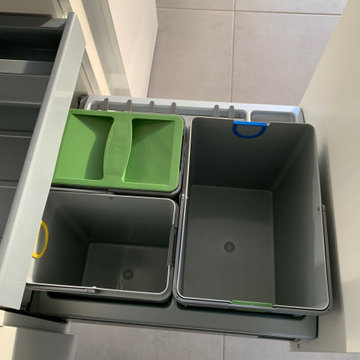
Cuisines Turini spécialiste de la cuisine, de la salle de bains et du rangement intégré à Toulouse et son agglomération depuis 1993 vous accompagne tout au long de votre projet.
Pour cette cuisine nous avons apporté le plus grand soin à la conception de ce nouvel espace à vivre afin qu'il devienne un lieu privilégié de bien être pour cette famille.
Ce grand espace dispose de beaucoup de luminosité ce qui met en valeur le choix des façades blanches hautes brillances avec le plan de travail aspect béton ardoise gris foncé.
Les poignées sont profilées aspect inox.
Cette cuisine à Toulouse est disposée en L avec un décroché plan de travail aspect béton ardoise gris foncé.
Elle est composée de la façon suivante :
- Meubles bas avec un tiroir intérieur un coulissant.
- Meuble support table de cuisson et four.
- Meuble suspendu au dessus de la hotte.
- Meuble bas d'angle.
- Meuble bas sous évier un coulissant avec poubelle à tri des déchets avec 3 conteneurs un de 18 litres et deux de 8 litres.
- Façade pour lave-vaisselle entièrement intégré sous plan.
- Meuble bas une porte deux étagères réglables.
- Meuble suspendu pour micro-ondes.
- Façade pour lave-linge entièrement intégré.
- Armoire pour électroménager intégré.
Vous souhaitez réaliser une cuisine façades blanches brillantes et plan de travail aspect béton ardoise gris avec poubelle à tri des déchets ?
Rendez-vous dans l'un de nos agences Cuisines Turini à Toulouse, Portet sur Garonne ou à Quint Fonsegrives ouvertes du Lundi au Samedi de 10h à 19h ou contactez nous via le formulaire de contact.
CONTACTEZ-NOUS
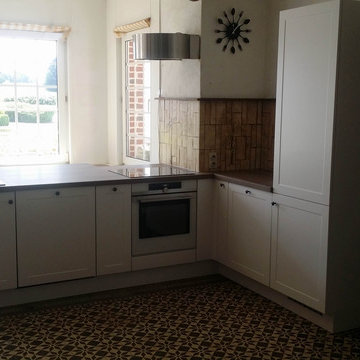
• Transformation d'une cuisine dans une maison de campagne •
他の地域にあるお手頃価格の中くらいなカントリー風のおしゃれなキッチン (アンダーカウンターシンク、落し込みパネル扉のキャビネット、白いキャビネット、ラミネートカウンター、ベージュキッチンパネル、セラミックタイルのキッチンパネル、パネルと同色の調理設備、セラミックタイルの床、茶色いキッチンカウンター) の写真
他の地域にあるお手頃価格の中くらいなカントリー風のおしゃれなキッチン (アンダーカウンターシンク、落し込みパネル扉のキャビネット、白いキャビネット、ラミネートカウンター、ベージュキッチンパネル、セラミックタイルのキッチンパネル、パネルと同色の調理設備、セラミックタイルの床、茶色いキッチンカウンター) の写真
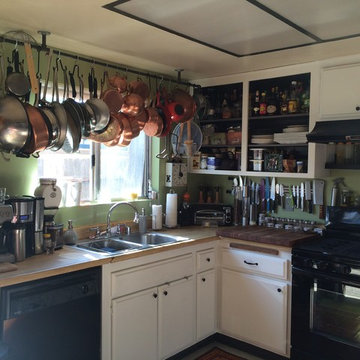
オレンジカウンティにある中くらいなカントリー風のおしゃれなキッチン (ダブルシンク、レイズドパネル扉のキャビネット、白いキャビネット、ステンレスカウンター、ベージュキッチンパネル、木材のキッチンパネル、黒い調理設備、アイランドなし) の写真
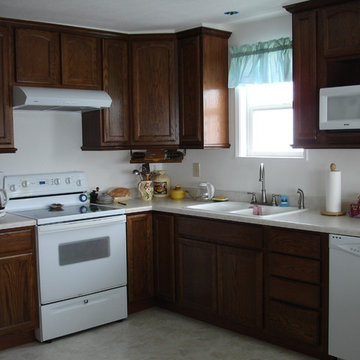
Jacob Harris
シアトルにある低価格の中くらいなカントリー風のおしゃれなキッチン (落し込みパネル扉のキャビネット、濃色木目調キャビネット、ラミネートカウンター、リノリウムの床、アイランドなし) の写真
シアトルにある低価格の中くらいなカントリー風のおしゃれなキッチン (落し込みパネル扉のキャビネット、濃色木目調キャビネット、ラミネートカウンター、リノリウムの床、アイランドなし) の写真
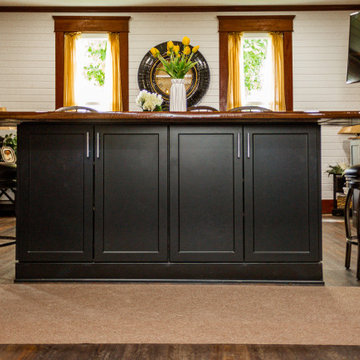
他の地域にあるカントリー風のおしゃれなキッチン (ダブルシンク、シェーカースタイル扉のキャビネット、中間色木目調キャビネット、ラミネートカウンター、マルチカラーのキッチンパネル、石タイルのキッチンパネル、黒い調理設備、クッションフロア、マルチカラーの床、白いキッチンカウンター、塗装板張りの天井) の写真
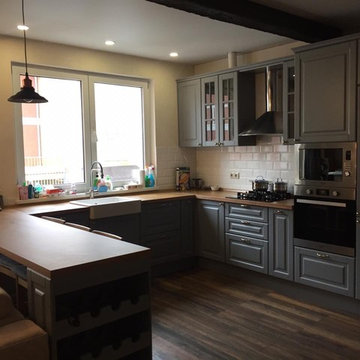
-Кухня в материале Эмаль(основа фасада МДФ),
-Столешница влагостойкое ДСП,покрытие пластик(Duropal- Германия),
-Декоративная бутылочница,
- Вся фурнитура BLUM.
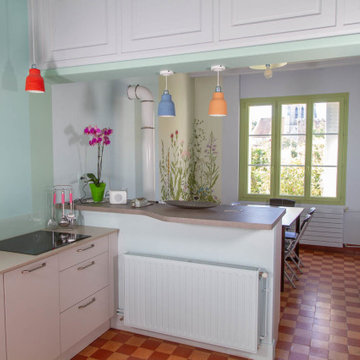
Dans un très vieille maison, refonte totale de la cuisine/salle à manger dans un esprit campagne.
La tomette a été entièrement rénové. L'isolation et l’installation électrique ont été également revu
La cuisine, dessinait par nos soins, a été monté par un cuisiniste de Vendôme
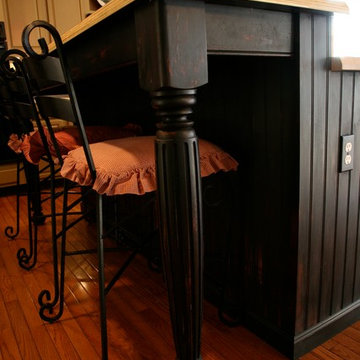
PHOTOS BY TERRY SCHOLL PHOTOGRAPHY
フィラデルフィアにある低価格の中くらいなカントリー風のおしゃれなキッチン (アンダーカウンターシンク、レイズドパネル扉のキャビネット、ヴィンテージ仕上げキャビネット、ラミネートカウンター、黒い調理設備、無垢フローリング) の写真
フィラデルフィアにある低価格の中くらいなカントリー風のおしゃれなキッチン (アンダーカウンターシンク、レイズドパネル扉のキャビネット、ヴィンテージ仕上げキャビネット、ラミネートカウンター、黒い調理設備、無垢フローリング) の写真
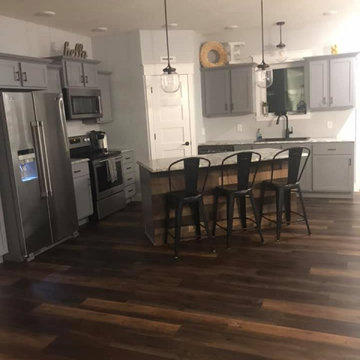
Gorgeous kitchen we designed, built beautifully by Legend Homes, LLC of Hibbing, MN.
他の地域にある低価格の中くらいなカントリー風のおしゃれなキッチン (ドロップインシンク、レイズドパネル扉のキャビネット、グレーのキャビネット、ラミネートカウンター、シルバーの調理設備、クッションフロア、マルチカラーの床、マルチカラーのキッチンカウンター) の写真
他の地域にある低価格の中くらいなカントリー風のおしゃれなキッチン (ドロップインシンク、レイズドパネル扉のキャビネット、グレーのキャビネット、ラミネートカウンター、シルバーの調理設備、クッションフロア、マルチカラーの床、マルチカラーのキッチンカウンター) の写真
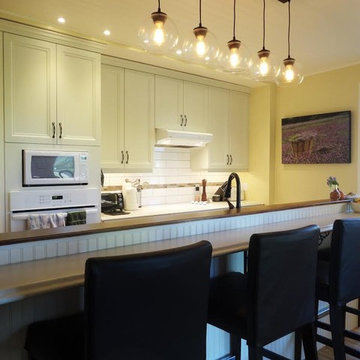
トロントにある中くらいなカントリー風のおしゃれなキッチン (ダブルシンク、落し込みパネル扉のキャビネット、白いキャビネット、ラミネートカウンター、白い調理設備、淡色無垢フローリング、ベージュの床、白いキッチンカウンター、白いキッチンパネル、セラミックタイルのキッチンパネル) の写真
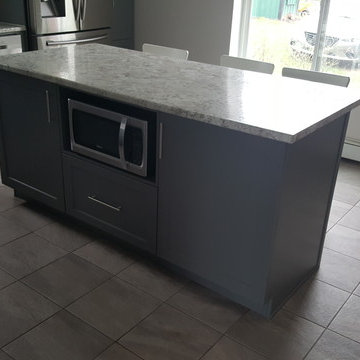
他の地域にある低価格の中くらいなカントリー風のおしゃれなキッチン (ドロップインシンク、シェーカースタイル扉のキャビネット、グレーのキャビネット、ラミネートカウンター、白いキッチンパネル、セラミックタイルのキッチンパネル、シルバーの調理設備、セラミックタイルの床、グレーの床、ベージュのキッチンカウンター) の写真
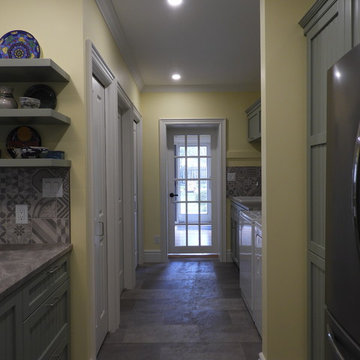
The laundry room used to be a narrow hallway off the kitchen. We opened up the kitchen to the laundry room to maxmize flow and floor space. The doorway at the end of the laundry room leads to a sunroom.
黒い、赤いカントリー風のキッチン (ラミネートカウンター、ステンレスカウンター) の写真
1