黒い、ブラウンのカントリー風のキッチン (セラミックタイルの床) の写真
絞り込み:
資材コスト
並び替え:今日の人気順
写真 1〜20 枚目(全 1,096 枚)
1/5

We gave this rather dated farmhouse some dramatic upgrades that brought together the feminine with the masculine, combining rustic wood with softer elements. In terms of style her tastes leaned toward traditional and elegant and his toward the rustic and outdoorsy. The result was the perfect fit for this family of 4 plus 2 dogs and their very special farmhouse in Ipswich, MA. Character details create a visual statement, showcasing the melding of both rustic and traditional elements without too much formality. The new master suite is one of the most potent examples of the blending of styles. The bath, with white carrara honed marble countertops and backsplash, beaded wainscoting, matching pale green vanities with make-up table offset by the black center cabinet expand function of the space exquisitely while the salvaged rustic beams create an eye-catching contrast that picks up on the earthy tones of the wood. The luxurious walk-in shower drenched in white carrara floor and wall tile replaced the obsolete Jacuzzi tub. Wardrobe care and organization is a joy in the massive walk-in closet complete with custom gliding library ladder to access the additional storage above. The space serves double duty as a peaceful laundry room complete with roll-out ironing center. The cozy reading nook now graces the bay-window-with-a-view and storage abounds with a surplus of built-ins including bookcases and in-home entertainment center. You can’t help but feel pampered the moment you step into this ensuite. The pantry, with its painted barn door, slate floor, custom shelving and black walnut countertop provide much needed storage designed to fit the family’s needs precisely, including a pull out bin for dog food. During this phase of the project, the powder room was relocated and treated to a reclaimed wood vanity with reclaimed white oak countertop along with custom vessel soapstone sink and wide board paneling. Design elements effectively married rustic and traditional styles and the home now has the character to match the country setting and the improved layout and storage the family so desperately needed. And did you see the barn? Photo credit: Eric Roth
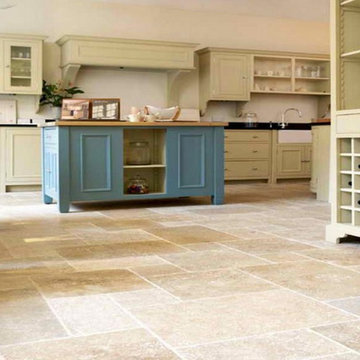
セントルイスにあるカントリー風のおしゃれなキッチン (エプロンフロントシンク、落し込みパネル扉のキャビネット、ベージュのキャビネット、セラミックタイルの床) の写真

ロサンゼルスにある高級な中くらいなカントリー風のおしゃれなキッチン (エプロンフロントシンク、シェーカースタイル扉のキャビネット、白いキャビネット、御影石カウンター、白いキッチンパネル、サブウェイタイルのキッチンパネル、黒い調理設備、セラミックタイルの床、茶色い床、ベージュのキッチンカウンター) の写真
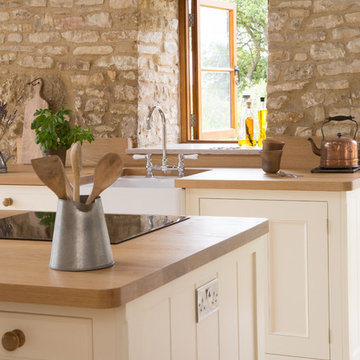
Power points built into the central island allow for electrical products to be used at the island, providing valuable worktop space.
他の地域にある高級な広いカントリー風のおしゃれなキッチン (エプロンフロントシンク、白いキャビネット、木材カウンター、セラミックタイルの床、シルバーの調理設備、インセット扉のキャビネット) の写真
他の地域にある高級な広いカントリー風のおしゃれなキッチン (エプロンフロントシンク、白いキャビネット、木材カウンター、セラミックタイルの床、シルバーの調理設備、インセット扉のキャビネット) の写真

The Sater Design Collection's Rosemary Bay (Plan #6781). www.saterdesign.com
マイアミにある高級な巨大なカントリー風のおしゃれなキッチン (エプロンフロントシンク、落し込みパネル扉のキャビネット、濃色木目調キャビネット、御影石カウンター、黄色いキッチンパネル、セラミックタイルのキッチンパネル、シルバーの調理設備、セラミックタイルの床) の写真
マイアミにある高級な巨大なカントリー風のおしゃれなキッチン (エプロンフロントシンク、落し込みパネル扉のキャビネット、濃色木目調キャビネット、御影石カウンター、黄色いキッチンパネル、セラミックタイルのキッチンパネル、シルバーの調理設備、セラミックタイルの床) の写真
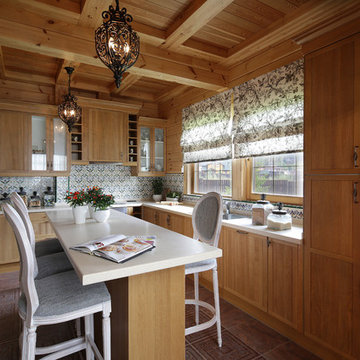
фото Надежда Серебрякова
モスクワにあるカントリー風のおしゃれなキッチン (シェーカースタイル扉のキャビネット、中間色木目調キャビネット、マルチカラーのキッチンパネル、セラミックタイルの床、ガラスまたは窓のキッチンパネル) の写真
モスクワにあるカントリー風のおしゃれなキッチン (シェーカースタイル扉のキャビネット、中間色木目調キャビネット、マルチカラーのキッチンパネル、セラミックタイルの床、ガラスまたは窓のキッチンパネル) の写真

Aaron Johnston
ワシントンD.C.にあるお手頃価格の中くらいなカントリー風のおしゃれなキッチン (エプロンフロントシンク、フラットパネル扉のキャビネット、淡色木目調キャビネット、タイルカウンター、白い調理設備、セラミックタイルの床、アイランドなし) の写真
ワシントンD.C.にあるお手頃価格の中くらいなカントリー風のおしゃれなキッチン (エプロンフロントシンク、フラットパネル扉のキャビネット、淡色木目調キャビネット、タイルカウンター、白い調理設備、セラミックタイルの床、アイランドなし) の写真

Kitchen in newly remodeled home- entire building design by Maraya Design, built by Droney Construction.
Arto terra cotta floors, hand waxed, newly designed rustic open beam ceiling, plaster hood, white painted cabinetry, oak counters, and leathered ocean black granite island counter. Limestone backsplash. Light painted walls with dark wood flooring. Walls with thick plaster arches, simple and intricate tile designs, feel very natural and earthy in the warm Southern California sun. Plaster range hood and custom painted Malibu tile back splash. Stained wood beams and trusses, planked ceilings over wide planked oak floors with several shapes of hand dark waxed terra cotta tiles. Leathered black granite and wood counters int ehkitchen, along with a long island. Plaster fireplace with tile surround and brick hearth, tie into the patio spaces all with the same red brick paving.
Project Location: various areas throughout Southern California. Projects designed by Maraya Interior Design. From their beautiful resort town of Ojai, they serve clients in Montecito, Hope Ranch, Malibu, Westlake and Calabasas, across the tri-county areas of Santa Barbara, Ventura and Los Angeles, south to Hidden Hills- north through Solvang and more.
Timothy J Droney, contractor

Johann Garcia
ボルドーにあるお手頃価格の中くらいなカントリー風のおしゃれなキッチン (フラットパネル扉のキャビネット、グレーのキャビネット、ソープストーンカウンター、ベージュキッチンパネル、セラミックタイルのキッチンパネル、セラミックタイルの床、ベージュの床、ベージュのキッチンカウンター、ダブルシンク) の写真
ボルドーにあるお手頃価格の中くらいなカントリー風のおしゃれなキッチン (フラットパネル扉のキャビネット、グレーのキャビネット、ソープストーンカウンター、ベージュキッチンパネル、セラミックタイルのキッチンパネル、セラミックタイルの床、ベージュの床、ベージュのキッチンカウンター、ダブルシンク) の写真

他の地域にある高級な中くらいなカントリー風のおしゃれなキッチン (エプロンフロントシンク、シェーカースタイル扉のキャビネット、ヴィンテージ仕上げキャビネット、ソープストーンカウンター、ベージュキッチンパネル、セラミックタイルのキッチンパネル、シルバーの調理設備、セラミックタイルの床) の写真
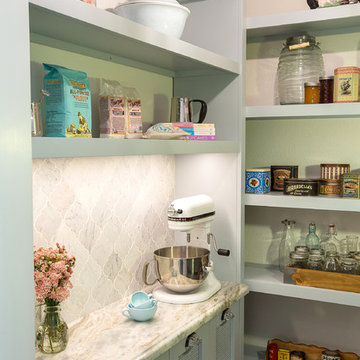
Amy Williams Photo
ロサンゼルスにあるお手頃価格の中くらいなカントリー風のおしゃれなキッチン (レイズドパネル扉のキャビネット、セラミックタイルの床、茶色い床、グレーのキャビネット) の写真
ロサンゼルスにあるお手頃価格の中くらいなカントリー風のおしゃれなキッチン (レイズドパネル扉のキャビネット、セラミックタイルの床、茶色い床、グレーのキャビネット) の写真
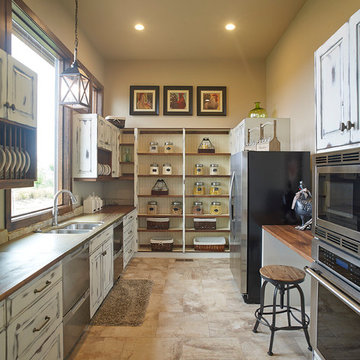
デンバーにある広いカントリー風のおしゃれなII型キッチン (ダブルシンク、レイズドパネル扉のキャビネット、ヴィンテージ仕上げキャビネット、木材カウンター、シルバーの調理設備、セラミックタイルの床、アイランドなし) の写真
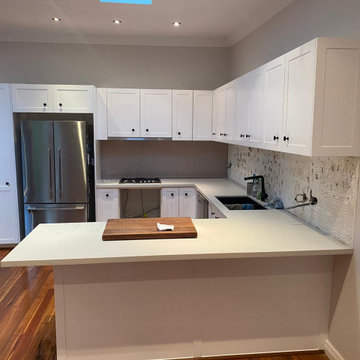
An example of a country style kitchen still fitting the modern agenda. Beautiful white polyurethane shaker cabinetry bringing simplicity to open plan kitchen. The lovely 40mm stone finish was perfect in keeping the kitchen as simple as possible.
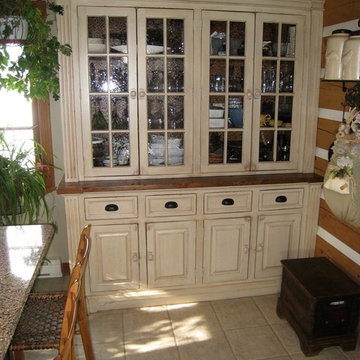
モントリオールにあるお手頃価格の中くらいなカントリー風のおしゃれなキッチン (アンダーカウンターシンク、レイズドパネル扉のキャビネット、ベージュのキャビネット、クオーツストーンカウンター、ベージュキッチンパネル、セラミックタイルのキッチンパネル、シルバーの調理設備、セラミックタイルの床、ベージュの床) の写真

We had the privilege of transforming the kitchen space of a beautiful Grade 2 listed farmhouse located in the serene village of Great Bealings, Suffolk. The property, set within 2 acres of picturesque landscape, presented a unique canvas for our design team. Our objective was to harmonise the traditional charm of the farmhouse with contemporary design elements, achieving a timeless and modern look.
For this project, we selected the Davonport Shoreditch range. The kitchen cabinetry, adorned with cock-beading, was painted in 'Plaster Pink' by Farrow & Ball, providing a soft, warm hue that enhances the room's welcoming atmosphere.
The countertops were Cloudy Gris by Cosistone, which complements the cabinetry's gentle tones while offering durability and a luxurious finish.
The kitchen was equipped with state-of-the-art appliances to meet the modern homeowner's needs, including:
- 2 Siemens under-counter ovens for efficient cooking.
- A Capel 90cm full flex hob with a downdraught extractor, blending seamlessly into the design.
- Shaws Ribblesdale sink, combining functionality with aesthetic appeal.
- Liebherr Integrated tall fridge, ensuring ample storage with a sleek design.
- Capel full-height wine cabinet, a must-have for wine enthusiasts.
- An additional Liebherr under-counter fridge for extra convenience.
Beyond the main kitchen, we designed and installed a fully functional pantry, addressing storage needs and organising the space.
Our clients sought to create a space that respects the property's historical essence while infusing modern elements that reflect their style. The result is a pared-down traditional look with a contemporary twist, achieving a balanced and inviting kitchen space that serves as the heart of the home.
This project exemplifies our commitment to delivering bespoke kitchen solutions that meet our clients' aspirations. Feel inspired? Get in touch to get started.
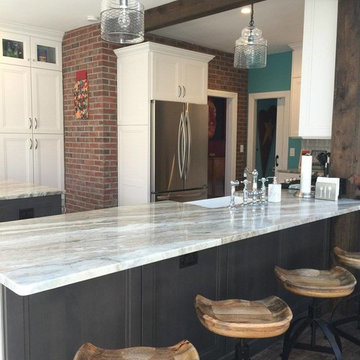
ボストンにある高級な中くらいなカントリー風のおしゃれなキッチン (エプロンフロントシンク、シェーカースタイル扉のキャビネット、白いキャビネット、珪岩カウンター、メタリックのキッチンパネル、メタルタイルのキッチンパネル、シルバーの調理設備、セラミックタイルの床) の写真
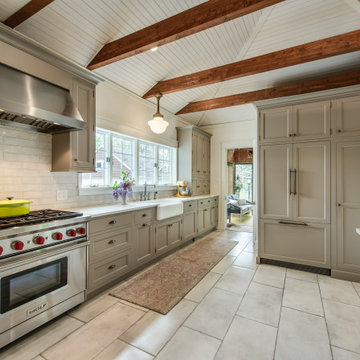
フィラデルフィアにある中くらいなカントリー風のおしゃれな独立型キッチン (エプロンフロントシンク、シェーカースタイル扉のキャビネット、クオーツストーンカウンター、白いキッチンパネル、サブウェイタイルのキッチンパネル、シルバーの調理設備、セラミックタイルの床、白いキッチンカウンター、三角天井) の写真
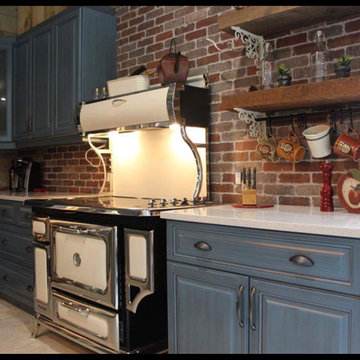
Blue rustic kitchen, brick backsplash and concrete countertop
オタワにある高級な小さなカントリー風のおしゃれなキッチン (ドロップインシンク、レイズドパネル扉のキャビネット、青いキャビネット、コンクリートカウンター、赤いキッチンパネル、レンガのキッチンパネル、シルバーの調理設備、セラミックタイルの床、グレーの床) の写真
オタワにある高級な小さなカントリー風のおしゃれなキッチン (ドロップインシンク、レイズドパネル扉のキャビネット、青いキャビネット、コンクリートカウンター、赤いキッチンパネル、レンガのキッチンパネル、シルバーの調理設備、セラミックタイルの床、グレーの床) の写真
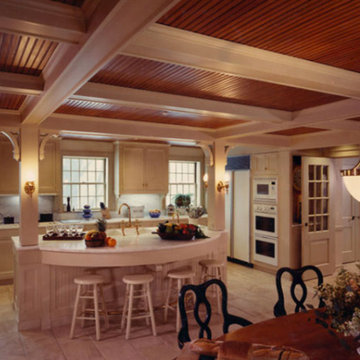
This newly installed fir bead-board ceiling was finished to match the antique dining table (lower right corner) purchased in Paris.
ボストンにあるカントリー風のおしゃれなキッチン (落し込みパネル扉のキャビネット、淡色木目調キャビネット、大理石カウンター、黄色いキッチンパネル、大理石のキッチンパネル、白い調理設備、セラミックタイルの床) の写真
ボストンにあるカントリー風のおしゃれなキッチン (落し込みパネル扉のキャビネット、淡色木目調キャビネット、大理石カウンター、黄色いキッチンパネル、大理石のキッチンパネル、白い調理設備、セラミックタイルの床) の写真
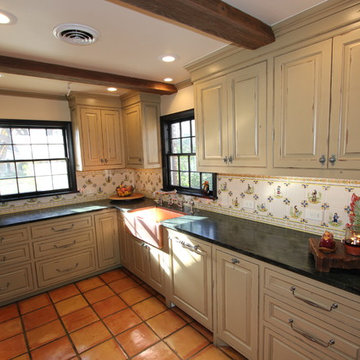
This farmhouse style kitchen remodel is filled with unique and striking features including exposed wood beams, a curved brick nook for the range with a copper backsplash, light green cabinetry and black granite countertops and a terra cotta tile floor.
黒い、ブラウンのカントリー風のキッチン (セラミックタイルの床) の写真
1