ベージュのカントリー風のキッチン (御影石カウンター、クッションフロア) の写真
絞り込み:
資材コスト
並び替え:今日の人気順
写真 1〜20 枚目(全 56 枚)
1/5
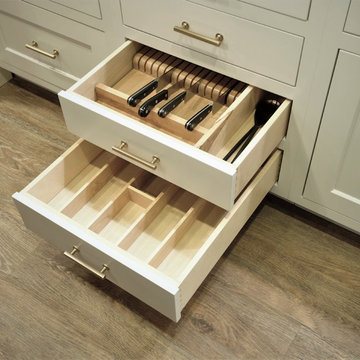
Rustic Farmhouse Kitchen with a Modern Twist by Sawhill Custom Kitchens & Design in Minneapolis. To learn more details about this showroom display remodel project and all of the amazing functionality hidden throughout, visit https://sawhillkitchens.com/kitchen-showroom-modern-farmhouse-with-a-rustic-twist/ to read our blog featuring this project.
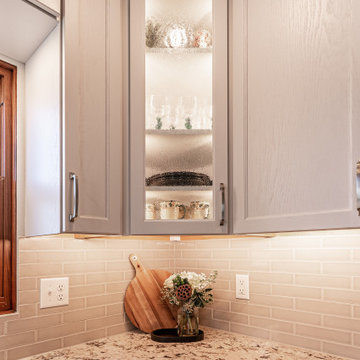
Cozy farmhouse kitchen that provides the maximum and most functional amount of storage. Special features include: new stainless steel appliances, farmhouse sink, oversized drawer pulls, and custom cabinetry.
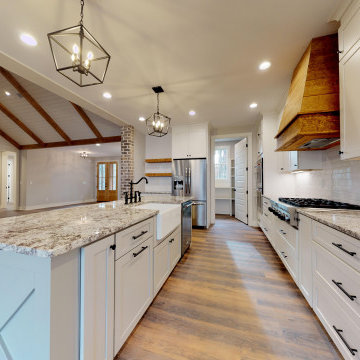
アトランタにある高級な中くらいなカントリー風のおしゃれなキッチン (エプロンフロントシンク、シェーカースタイル扉のキャビネット、白いキャビネット、御影石カウンター、白いキッチンパネル、サブウェイタイルのキッチンパネル、シルバーの調理設備、クッションフロア、茶色い床、マルチカラーのキッチンカウンター) の写真
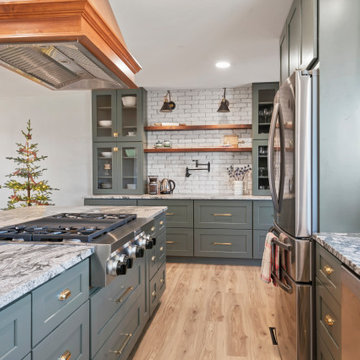
This is one of our favorite kitchen projects! We started by deleting two walls and a closet, followed by framing in the new eight foot window and walk-in pantry. We stretched the existing kitchen across the entire room, and built a huge nine foot island with a gas range and custom hood. New cabinets, appliances, elm flooring, custom woodwork, all finished off with a beautiful rustic white brick.
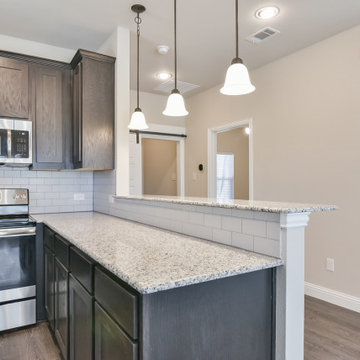
ダラスにある小さなカントリー風のおしゃれなダイニングキッチン (アンダーカウンターシンク、レイズドパネル扉のキャビネット、黒いキャビネット、御影石カウンター、緑のキッチンパネル、セラミックタイルのキッチンパネル、シルバーの調理設備、クッションフロア、アイランドなし、グレーの床、白いキッチンカウンター) の写真
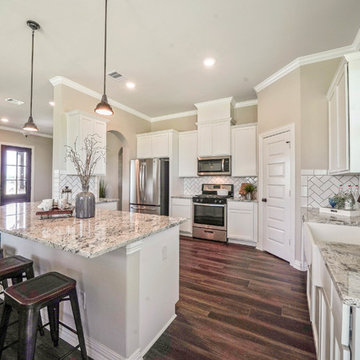
An oversize granite serving bar offers the perfect dining space. Elegant herringbone subway tile backsplash, a farmhouse sink, painted cabinets and oil rubbed bronze fixtures create an inviting kitchen space.
Photos: Strata Visuals, Staging by L'ements Design
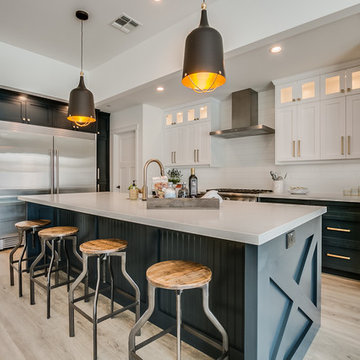
フェニックスにある高級な中くらいなカントリー風のおしゃれなキッチン (アンダーカウンターシンク、落し込みパネル扉のキャビネット、白いキャビネット、御影石カウンター、白いキッチンパネル、セラミックタイルのキッチンパネル、シルバーの調理設備、クッションフロア、茶色い床、白いキッチンカウンター) の写真
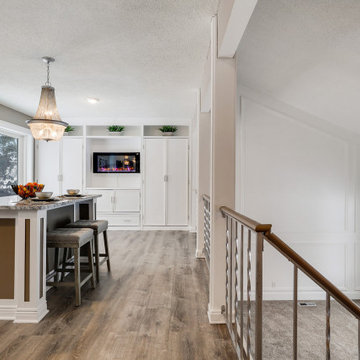
ミネアポリスにある低価格の小さなカントリー風のおしゃれなキッチン (シングルシンク、シェーカースタイル扉のキャビネット、白いキャビネット、御影石カウンター、シルバーの調理設備、クッションフロア、グレーの床、グレーのキッチンカウンター) の写真
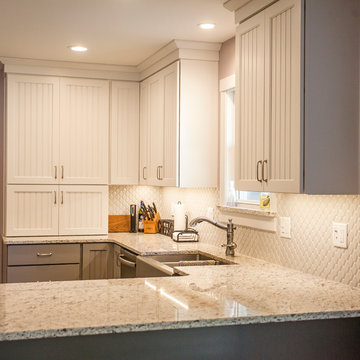
Brooke Taylor
シーダーラピッズにある中くらいなカントリー風のおしゃれなキッチン (エプロンフロントシンク、インセット扉のキャビネット、白いキャビネット、御影石カウンター、白いキッチンパネル、磁器タイルのキッチンパネル、シルバーの調理設備、クッションフロア、グレーの床) の写真
シーダーラピッズにある中くらいなカントリー風のおしゃれなキッチン (エプロンフロントシンク、インセット扉のキャビネット、白いキャビネット、御影石カウンター、白いキッチンパネル、磁器タイルのキッチンパネル、シルバーの調理設備、クッションフロア、グレーの床) の写真
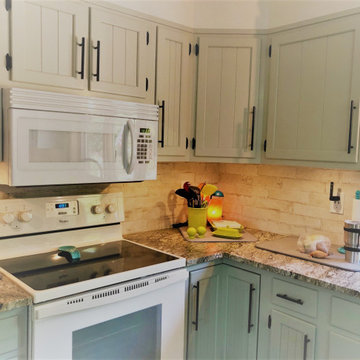
Painting the existing cabinets with soft sage colors gave an updated and charming look to this kitchen. The deeper tone on the lower cabinets helps to ground the kitchen while the lighter uppers lift your eye to give a more spacious feel to the room.
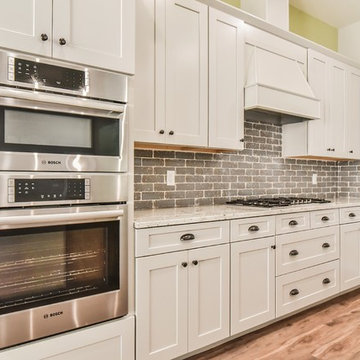
Wonderful modern farmhouse style home. All one level living with a bonus room above the garage. 10 ft ceilings throughout. Incredible open floor plan with fireplace. Spacious kitchen with large pantry. Laundry room fit for a queen with cabinets galore. Tray ceiling in the master suite with lighting and a custom barn door made with reclaimed Barnwood. A spa-like master bath with a free-standing tub and large tiled shower and a closet large enough for the entire family.
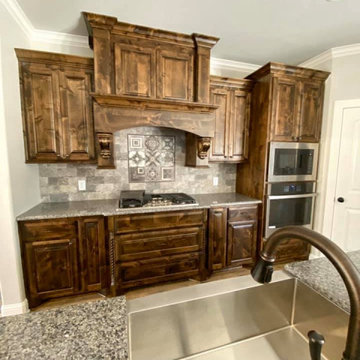
Custom mixed tile backsplash.
グランドラピッズにあるお手頃価格のカントリー風のおしゃれなアイランドキッチン (エプロンフロントシンク、レイズドパネル扉のキャビネット、中間色木目調キャビネット、御影石カウンター、マルチカラーのキッチンパネル、シルバーの調理設備、クッションフロア、茶色い床、マルチカラーのキッチンカウンター) の写真
グランドラピッズにあるお手頃価格のカントリー風のおしゃれなアイランドキッチン (エプロンフロントシンク、レイズドパネル扉のキャビネット、中間色木目調キャビネット、御影石カウンター、マルチカラーのキッチンパネル、シルバーの調理設備、クッションフロア、茶色い床、マルチカラーのキッチンカウンター) の写真
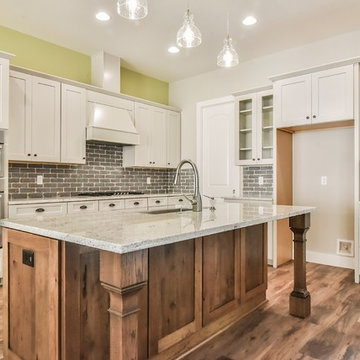
Wonderful modern farmhouse style home. All one level living with a bonus room above the garage. 10 ft ceilings throughout. Incredible open floor plan with fireplace. Spacious kitchen with large pantry. Laundry room fit for a queen with cabinets galore. Tray ceiling in the master suite with lighting and a custom barn door made with reclaimed Barnwood. A spa-like master bath with a free-standing tub and large tiled shower and a closet large enough for the entire family.
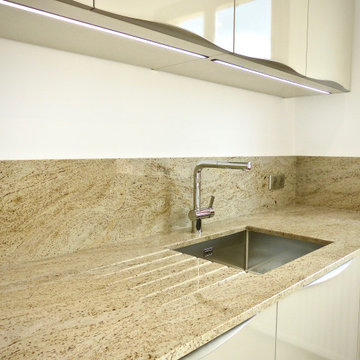
マルセイユにある低価格の小さなカントリー風のおしゃれなキッチン (アンダーカウンターシンク、インセット扉のキャビネット、ベージュのキャビネット、御影石カウンター、ベージュキッチンパネル、大理石のキッチンパネル、パネルと同色の調理設備、クッションフロア、グレーの床、ベージュのキッチンカウンター) の写真
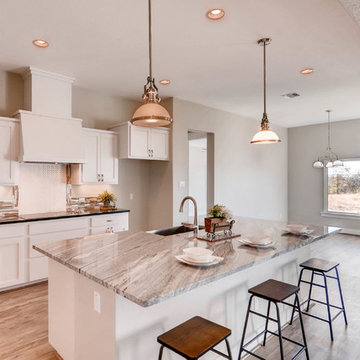
Kitchen
オースティンにある中くらいなカントリー風のおしゃれなアイランドキッチン (エプロンフロントシンク、シェーカースタイル扉のキャビネット、白いキャビネット、御影石カウンター、白いキッチンパネル、磁器タイルのキッチンパネル、シルバーの調理設備、クッションフロア、マルチカラーの床) の写真
オースティンにある中くらいなカントリー風のおしゃれなアイランドキッチン (エプロンフロントシンク、シェーカースタイル扉のキャビネット、白いキャビネット、御影石カウンター、白いキッチンパネル、磁器タイルのキッチンパネル、シルバーの調理設備、クッションフロア、マルチカラーの床) の写真
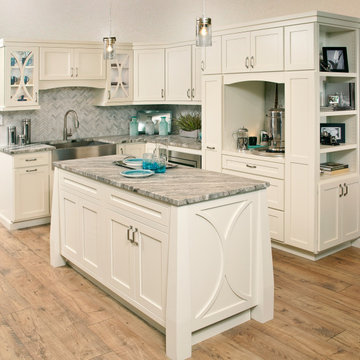
Provided a lighter look to this wet bar area.
ポートランドにある高級な中くらいなカントリー風のおしゃれなキッチン (エプロンフロントシンク、シェーカースタイル扉のキャビネット、白いキャビネット、御影石カウンター、メタリックのキッチンパネル、磁器タイルのキッチンパネル、シルバーの調理設備、クッションフロア、茶色い床、白いキッチンカウンター、全タイプの天井の仕上げ) の写真
ポートランドにある高級な中くらいなカントリー風のおしゃれなキッチン (エプロンフロントシンク、シェーカースタイル扉のキャビネット、白いキャビネット、御影石カウンター、メタリックのキッチンパネル、磁器タイルのキッチンパネル、シルバーの調理設備、クッションフロア、茶色い床、白いキッチンカウンター、全タイプの天井の仕上げ) の写真
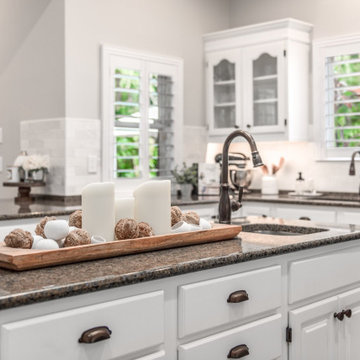
マイアミにあるお手頃価格の広いカントリー風のおしゃれなキッチン (アンダーカウンターシンク、レイズドパネル扉のキャビネット、白いキャビネット、御影石カウンター、白いキッチンパネル、サブウェイタイルのキッチンパネル、シルバーの調理設備、クッションフロア、茶色い床、茶色いキッチンカウンター) の写真
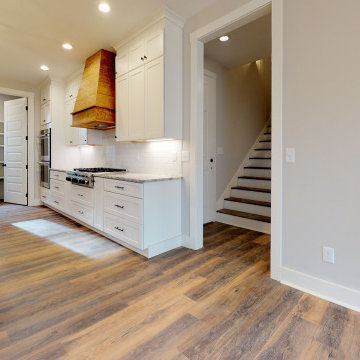
アトランタにある高級な中くらいなカントリー風のおしゃれなキッチン (エプロンフロントシンク、シェーカースタイル扉のキャビネット、白いキャビネット、御影石カウンター、白いキッチンパネル、サブウェイタイルのキッチンパネル、シルバーの調理設備、クッションフロア、茶色い床、マルチカラーのキッチンカウンター) の写真
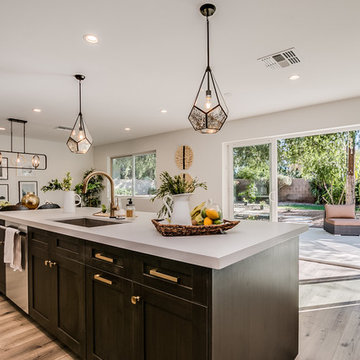
フェニックスにある高級な中くらいなカントリー風のおしゃれなキッチン (アンダーカウンターシンク、落し込みパネル扉のキャビネット、御影石カウンター、白いキッチンパネル、セラミックタイルのキッチンパネル、シルバーの調理設備、クッションフロア、白いキッチンカウンター) の写真
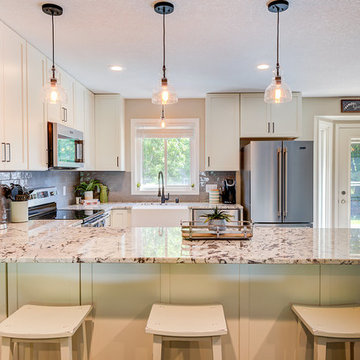
Fixer upper style remodel. Shaker style cabinets, granite counter tops, farm house sink, pendant lighting, stainless steel appliances, backsplash, new hardware, white barstools, and vinyl flooring.
Photo credit- Lynsey Tjaden Photography
ベージュのカントリー風のキッチン (御影石カウンター、クッションフロア) の写真
1