カントリー風のキッチン (塗装板張りの天井) の写真
絞り込み:
資材コスト
並び替え:今日の人気順
写真 141〜160 枚目(全 645 枚)
1/3
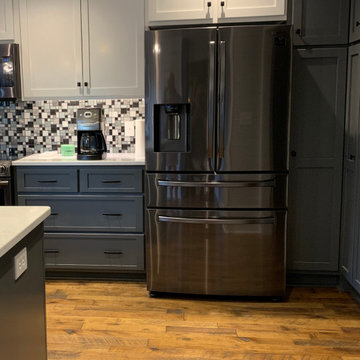
When the rustic reclaimed vintage look of Tulsi Hickory met this Huntsville, Alabama kitchen magic happened. Tulsi Hickory – The Organic Solid Hardwood Collection creates a perfect complement to contemporary interiors and accentuating a vintage look, they feature a reclaimed design with planks of random widths and lengths, adding immediate warmth to any interior.
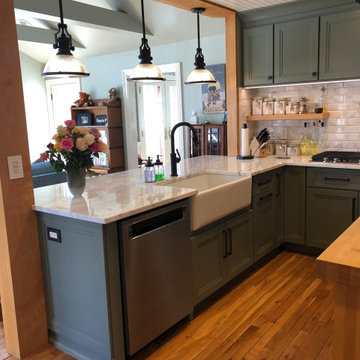
After photos of this Stanford CT county Tuscan farmhouse kitchen renovation. We were able to update this space to be a modern classic farmhouse while keeping the clients personal style to flow with the rest of the main floor.
Fieldstone cabinetry allowed us to put the perfect touches of color, style, & function our clients expected. Moss Green awakens this space as Spring has sprung. It glows in this new space serving the pop of color we did not want to loose from the green marble clients wanted to salvage, we were able to repurpose a portion to tie in the new color cabinets, custom matching the maple wood opening and adding new matching shelves.
Antique bronze hardware, Carrara Marble countertops and backsplash pairs perfectly with the Esmeralda Marble. Using a new mitered Rembrandt door in simply white and moss green allows us to updated this space from the traditional raised panel in hospital white that didn't allow the space to feel like home.
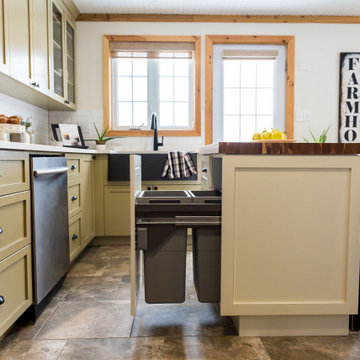
お手頃価格の小さなカントリー風のおしゃれなキッチン (エプロンフロントシンク、シェーカースタイル扉のキャビネット、緑のキャビネット、クオーツストーンカウンター、白いキッチンパネル、セラミックタイルのキッチンパネル、シルバーの調理設備、セラミックタイルの床、ベージュの床、白いキッチンカウンター、塗装板張りの天井) の写真
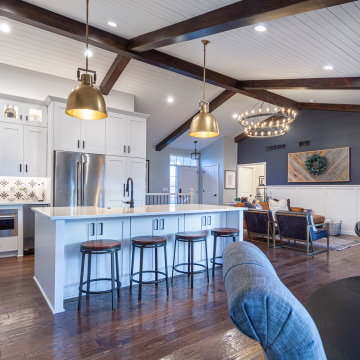
The modern industrial farmhouse style together in this remodel creates a pleasing and welcoming balance. This project was infused with materials, textures, and color to create a modern industrial feel.
The homeowners wanted an open floor plan. One of the most eye-catching elements is the custom-made rustic wood ceiling beams and the white shiplap, which elevates the entirety of opening this new space.
The homeowners added industrial elements to the space with mixed metals from the lighting, faucet, pot filler, and stainless-steel appliances to farmhouse elements with an apron front sink and rustic barstools. Another aspect of this gorgeous kitchen is the quartz backsplash behind the range with a modern plaster range hood to ceiling accented by a bold encaustic tile on the other backsplash wall. One of the defined focal points for the whole room is the large light fixtures in the kitchen and living area.
This main level remodel project has authentic beauty from floor to ceiling.
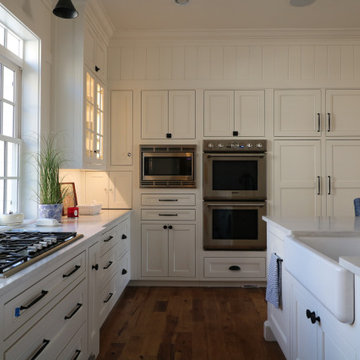
オクラホマシティにあるカントリー風のおしゃれなキッチン (エプロンフロントシンク、インセット扉のキャビネット、白いキャビネット、シルバーの調理設備、濃色無垢フローリング、茶色い床、白いキッチンカウンター、塗装板張りの天井) の写真
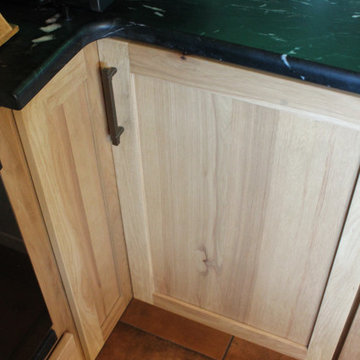
Cabinetry: Starmark
Style: Bridgeport w/ Standard Slab Drawers
Finish: (Perimeter: Hickory - Oregano; Dry Bar/Locker: Maple - Sage)
Countertop: (Customer Own) Black Soapstone
Sink: (Customer’s Own)
Faucet: (Customer’s Own)
Hardware: Hardware Resources – Zane Pulls in Brushed Pewter (varying sizes)
Backsplash & Floor Tile: (Customer’s Own)
Glass Door Inserts: Glassource - Chinchilla
Designer: Devon Moore
Contractor: Stonik Services
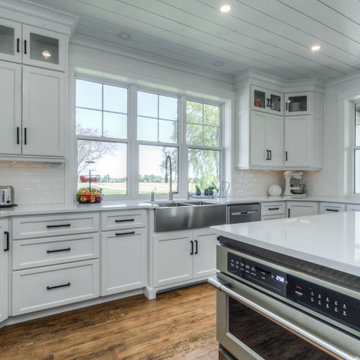
トロントにある高級な広いカントリー風のおしゃれなキッチン (エプロンフロントシンク、シェーカースタイル扉のキャビネット、白いキャビネット、クオーツストーンカウンター、白いキッチンパネル、セメントタイルのキッチンパネル、シルバーの調理設備、無垢フローリング、マルチカラーの床、白いキッチンカウンター、塗装板張りの天井) の写真
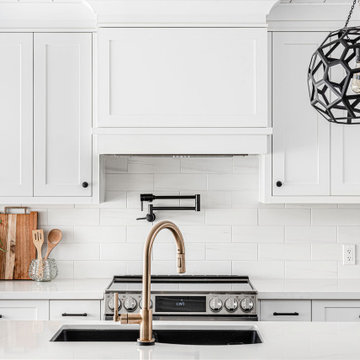
トロントにあるお手頃価格の中くらいなカントリー風のおしゃれなキッチン (アンダーカウンターシンク、シェーカースタイル扉のキャビネット、白いキャビネット、クオーツストーンカウンター、白いキッチンパネル、サブウェイタイルのキッチンパネル、シルバーの調理設備、無垢フローリング、白いキッチンカウンター、塗装板張りの天井) の写真
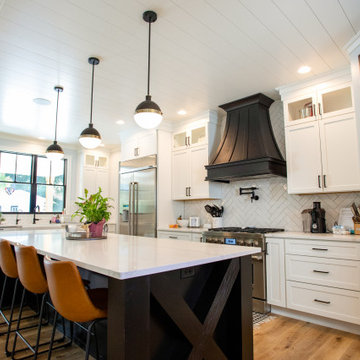
グランドラピッズにあるカントリー風のおしゃれなアイランドキッチン (エプロンフロントシンク、シェーカースタイル扉のキャビネット、白いキャビネット、クオーツストーンカウンター、白いキッチンパネル、シルバーの調理設備、クッションフロア、茶色い床、白いキッチンカウンター、塗装板張りの天井) の写真
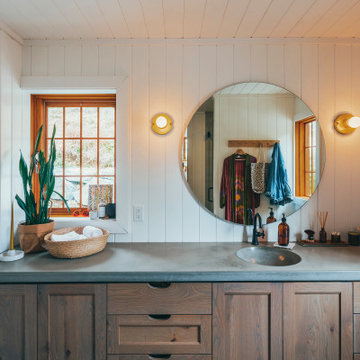
Photography by Brice Ferre.
Open concept kitchen space with beams and beadboard walls. A light, bright and airy kitchen with great function and style.
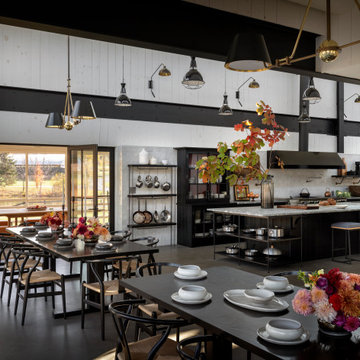
ニューヨークにあるカントリー風のおしゃれなアイランドキッチン (アンダーカウンターシンク、落し込みパネル扉のキャビネット、ソープストーンカウンター、テラコッタタイルのキッチンパネル、シルバーの調理設備、コンクリートの床、塗装板張りの天井) の写真

This 1790 farmhouse had received an addition to the historic ell in the 1970s, with a more recent renovation encompassing the kitchen and adding a small mudroom & laundry room in the ’90s. Unfortunately, as happens all too often, it had been done in a way that was architecturally inappropriate style of the home.
We worked within the available footprint to create “layers of implied time,” reinstating stylistic integrity and un-muddling the mistakes of more recent renovations.
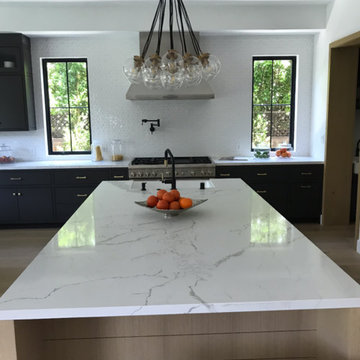
Beautiful farmhouse kitchen remodeling and design, featuring hardwood floors, island, and contrast cabinet colors.
ロサンゼルスにある広いカントリー風のおしゃれなキッチン (ガラス扉のキャビネット、白いキッチンパネル、セラミックタイルのキッチンパネル、シルバーの調理設備、淡色無垢フローリング、白いキッチンカウンター、エプロンフロントシンク、白いキャビネット、珪岩カウンター、茶色い床、表し梁、塗装板張りの天井) の写真
ロサンゼルスにある広いカントリー風のおしゃれなキッチン (ガラス扉のキャビネット、白いキッチンパネル、セラミックタイルのキッチンパネル、シルバーの調理設備、淡色無垢フローリング、白いキッチンカウンター、エプロンフロントシンク、白いキャビネット、珪岩カウンター、茶色い床、表し梁、塗装板張りの天井) の写真

The guest house kitchen exudes a modern farmhouse style and is complete with reclaimed wood shelving and a zinc-coated table.
ボルチモアにあるラグジュアリーな中くらいなカントリー風のおしゃれなキッチン (フラットパネル扉のキャビネット、白いキャビネット、木材カウンター、白いキッチンパネル、サブウェイタイルのキッチンパネル、シルバーの調理設備、淡色無垢フローリング、茶色い床、茶色いキッチンカウンター、塗装板張りの天井) の写真
ボルチモアにあるラグジュアリーな中くらいなカントリー風のおしゃれなキッチン (フラットパネル扉のキャビネット、白いキャビネット、木材カウンター、白いキッチンパネル、サブウェイタイルのキッチンパネル、シルバーの調理設備、淡色無垢フローリング、茶色い床、茶色いキッチンカウンター、塗装板張りの天井) の写真
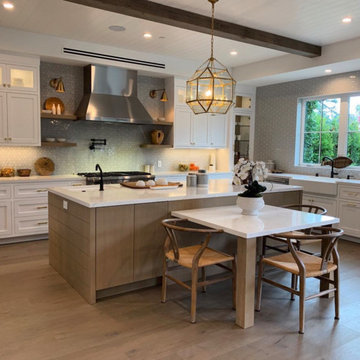
Beautiful farmhouse kitchen remodeling and design, featuring hardwood floors, island, and contrast cabinet colors.
ロサンゼルスにある広いカントリー風のおしゃれなキッチン (ガラス扉のキャビネット、白いキッチンパネル、セラミックタイルのキッチンパネル、シルバーの調理設備、淡色無垢フローリング、白いキッチンカウンター、エプロンフロントシンク、白いキャビネット、珪岩カウンター、茶色い床、表し梁、塗装板張りの天井) の写真
ロサンゼルスにある広いカントリー風のおしゃれなキッチン (ガラス扉のキャビネット、白いキッチンパネル、セラミックタイルのキッチンパネル、シルバーの調理設備、淡色無垢フローリング、白いキッチンカウンター、エプロンフロントシンク、白いキャビネット、珪岩カウンター、茶色い床、表し梁、塗装板張りの天井) の写真
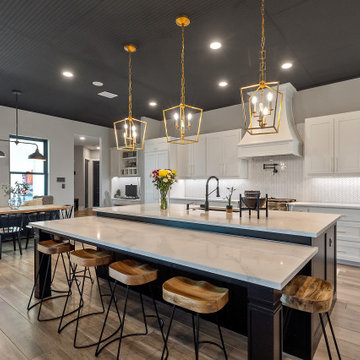
{Custom Home} 5,660 SqFt 1 Acre Modern Farmhouse 6 Bedroom 6 1/2 bath Media Room Game Room Study Huge Patio 3 car Garage Wrap-Around Front Porch Pool . . . #vistaranch #fortworthbuilder #texasbuilder #modernfarmhouse #texasmodern #texasfarmhouse #fortworthtx #blackandwhite #salcedohomes
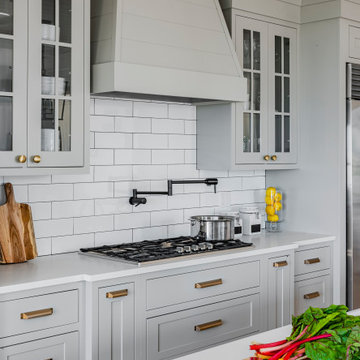
ボストンにある高級な広いカントリー風のおしゃれなキッチン (エプロンフロントシンク、シェーカースタイル扉のキャビネット、グレーのキャビネット、クオーツストーンカウンター、白いキッチンパネル、セラミックタイルのキッチンパネル、シルバーの調理設備、淡色無垢フローリング、茶色い床、白いキッチンカウンター、塗装板張りの天井) の写真
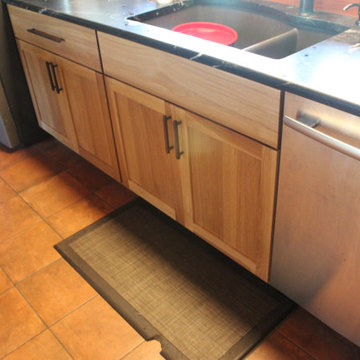
Cabinetry: Starmark
Style: Bridgeport w/ Standard Slab Drawers
Finish: (Perimeter: Hickory - Oregano; Dry Bar/Locker: Maple - Sage)
Countertop: (Customer Own) Black Soapstone
Sink: (Customer’s Own)
Faucet: (Customer’s Own)
Hardware: Hardware Resources – Zane Pulls in Brushed Pewter (varying sizes)
Backsplash & Floor Tile: (Customer’s Own)
Glass Door Inserts: Glassource - Chinchilla
Designer: Devon Moore
Contractor: Stonik Services
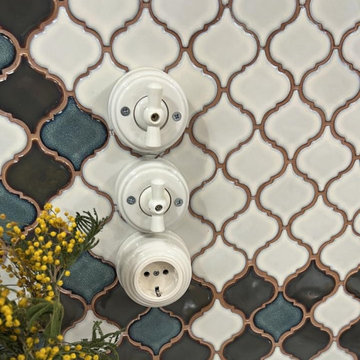
фартук кухонный из мозаики выкладывали по авторской схеме, фартук трехцветный с контрастной затиркой цвета "сепия",мозаика глянцевая в уборке проста,столешница из кварца мраморного цвета.
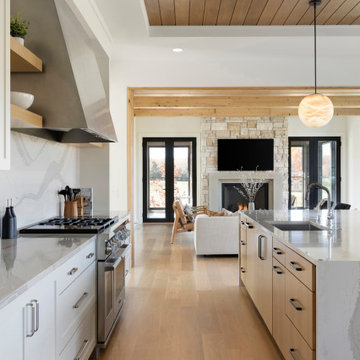
The gourmet kitchen appliances harmonize with the elevated interior finishes to provide the perfect blend of modern technology, innovation and beauty. The open concept main level aids in the feeling of coziness while creating a spacious, yet, comfortable area for entertainment and day-to-day life.
カントリー風のキッチン (塗装板張りの天井) の写真
8