キッチン
絞り込み:
資材コスト
並び替え:今日の人気順
写真 1〜20 枚目(全 24 枚)
1/5

古い住まいは南側に、勤めのため日中誰もいない個室があり、キッチンは日の射さない北側に、茶の間は西日射す北西の角にありました。そこで個室を移し、南側窓を大きくとり開放的にし、居間食堂キッチンをワンルームにしました。
キッチンカウンターから居間のソファー越しに南の庭が見える対面式のセンターキッチンにしました。
奥様のお気に入りのガラストップのカウンターにし、洗面脱衣室のそばで、食堂、居間のソファー、テレビ、デッキ、庭、等全てが見渡せる、コントロールセンターのような位置にあります。
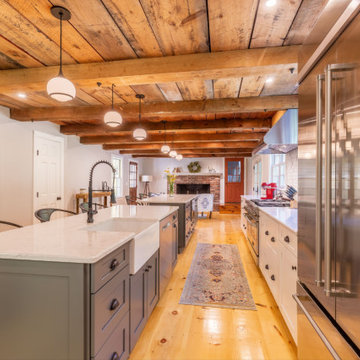
Wide Eastern White Pine looks fantastic in this bright, airy New Hampshire residence. Varied 9″ – 15″ widths and up to 16′ lengths!
Flooring: Premium Eastern White Pine Flooring in mixed widths
Finish: Vermont Plank Flooring Woodstock Finish
Construction by Tebou Carpentry & Woodworking
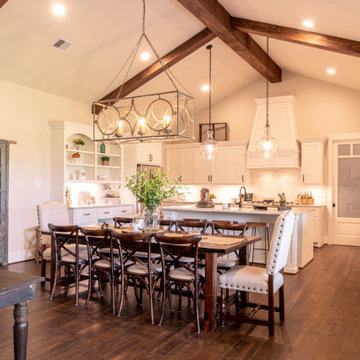
ヒューストンにある高級な広いカントリー風のおしゃれなキッチン (落し込みパネル扉のキャビネット、白いキャビネット、白いキッチンパネル、サブウェイタイルのキッチンパネル、シルバーの調理設備、濃色無垢フローリング、茶色い床、白いキッチンカウンター、三角天井) の写真
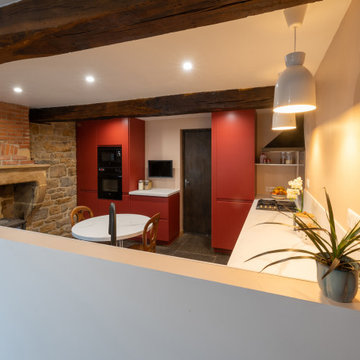
他の地域にあるお手頃価格のカントリー風のおしゃれなキッチン (フラットパネル扉のキャビネット、赤いキャビネット、大理石カウンター、白いキッチンパネル、大理石のキッチンパネル、黒い調理設備、スレートの床、アイランドなし、グレーの床、白いキッチンカウンター、ダブルシンク、板張り天井、表し梁) の写真
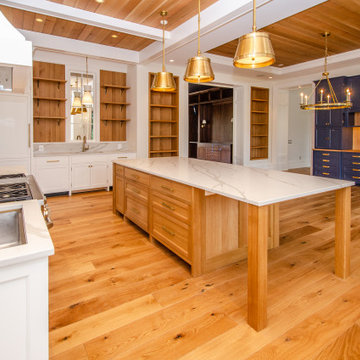
ワシントンD.C.にあるラグジュアリーな巨大なカントリー風のおしゃれなアイランドキッチン (シェーカースタイル扉のキャビネット、淡色木目調キャビネット、クオーツストーンカウンター、白いキッチンパネル、クオーツストーンのキッチンパネル、カラー調理設備、淡色無垢フローリング、白いキッチンカウンター、格子天井) の写真
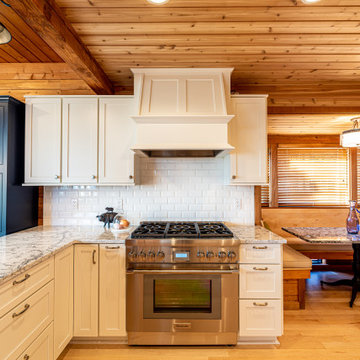
Built in hood supplied with the cabinet package from Medallion cabinets sits on top of a Miele gas range. A custom pedestal table was made to accent the kitchen in the banquette.
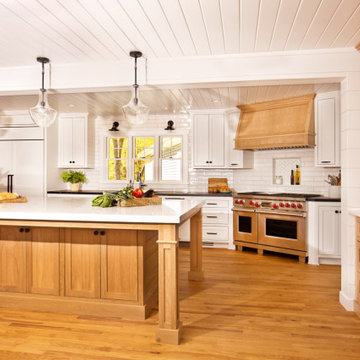
COMING SOON
ミネアポリスにあるカントリー風のおしゃれなアイランドキッチン (アンダーカウンターシンク、シェーカースタイル扉のキャビネット、白いキャビネット、クオーツストーンカウンター、白いキッチンパネル、サブウェイタイルのキッチンパネル、シルバーの調理設備、淡色無垢フローリング、白いキッチンカウンター、塗装板張りの天井) の写真
ミネアポリスにあるカントリー風のおしゃれなアイランドキッチン (アンダーカウンターシンク、シェーカースタイル扉のキャビネット、白いキャビネット、クオーツストーンカウンター、白いキッチンパネル、サブウェイタイルのキッチンパネル、シルバーの調理設備、淡色無垢フローリング、白いキッチンカウンター、塗装板張りの天井) の写真
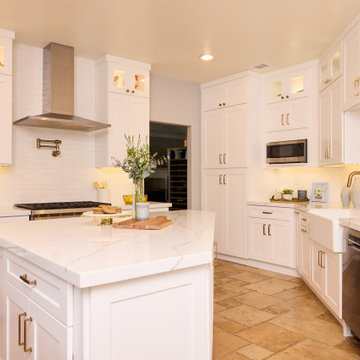
This kitchen suffered a water leak. The entire back wall was damaged where the range and fridge live. We did all new cabinetry, new countertops, new backsplash, new hardware and lighting. Pretty much we replaced the entire kitchen but the floors. We kept the existing layout to make it more simple and easy to turnaround.
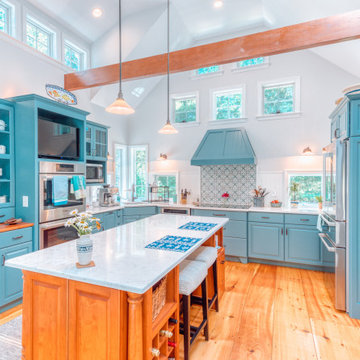
ボストンにあるカントリー風のおしゃれなキッチン (ドロップインシンク、落し込みパネル扉のキャビネット、青いキャビネット、白いキッチンパネル、セラミックタイルのキッチンパネル、シルバーの調理設備、無垢フローリング、ベージュの床、白いキッチンカウンター、三角天井) の写真
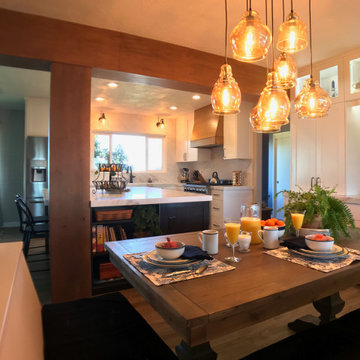
サクラメントにあるお手頃価格の中くらいなカントリー風のおしゃれなキッチン (ダブルシンク、落し込みパネル扉のキャビネット、濃色木目調キャビネット、白いキッチンパネル、石スラブのキッチンパネル、シルバーの調理設備、ラミネートの床、グレーの床、白いキッチンカウンター、表し梁、大理石カウンター) の写真
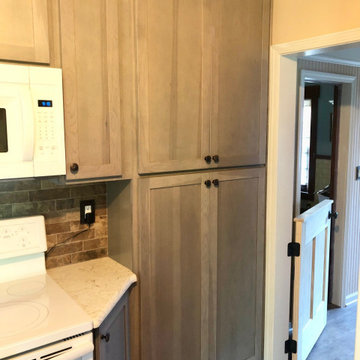
デトロイトにあるお手頃価格の小さなカントリー風のおしゃれなキッチン (エプロンフロントシンク、シェーカースタイル扉のキャビネット、グレーのキャビネット、クオーツストーンカウンター、茶色いキッチンパネル、セラミックタイルのキッチンパネル、白い調理設備、コルクフローリング、アイランドなし、茶色い床、白いキッチンカウンター、塗装板張りの天井) の写真
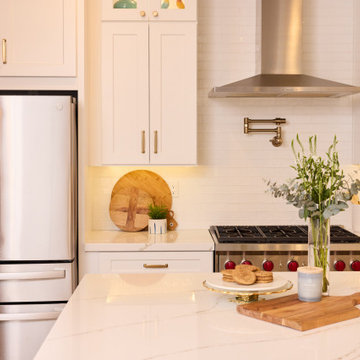
This kitchen suffered a water leak. The entire back wall was damaged where the range and fridge live. We did all new cabinetry, new countertops, new backsplash, new hardware and lighting. Pretty much we replaced the entire kitchen but the floors. We kept the existing layout to make it more simple and easy to turnaround.
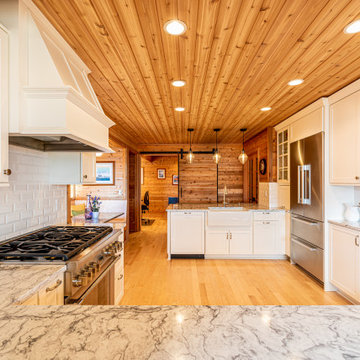
Medallion cabinets and Miele appliances work around existing beams and flooring. Integrated dishwasher to the left of the farmhouse style sink. Custom barn door from Rustic that accepted the planks to be installed in the field.
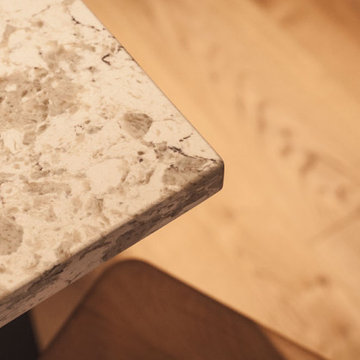
This 30mm Alaska White Polished Quartz Worktop is certainly one of the more luxurious features of this cottage kitchen!
デヴォンにあるお手頃価格の中くらいなカントリー風のおしゃれなキッチン (一体型シンク、フラットパネル扉のキャビネット、黒いキャビネット、珪岩カウンター、黒い調理設備、淡色無垢フローリング、茶色い床、白いキッチンカウンター、表し梁) の写真
デヴォンにあるお手頃価格の中くらいなカントリー風のおしゃれなキッチン (一体型シンク、フラットパネル扉のキャビネット、黒いキャビネット、珪岩カウンター、黒い調理設備、淡色無垢フローリング、茶色い床、白いキッチンカウンター、表し梁) の写真
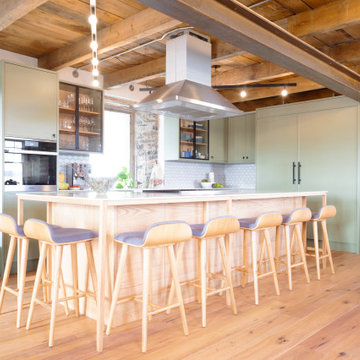
Photo credit: Mélanie Elliott
モントリオールにある広いカントリー風のおしゃれなキッチン (エプロンフロントシンク、シェーカースタイル扉のキャビネット、緑のキャビネット、シルバーの調理設備、淡色無垢フローリング、白いキッチンカウンター、表し梁) の写真
モントリオールにある広いカントリー風のおしゃれなキッチン (エプロンフロントシンク、シェーカースタイル扉のキャビネット、緑のキャビネット、シルバーの調理設備、淡色無垢フローリング、白いキッチンカウンター、表し梁) の写真
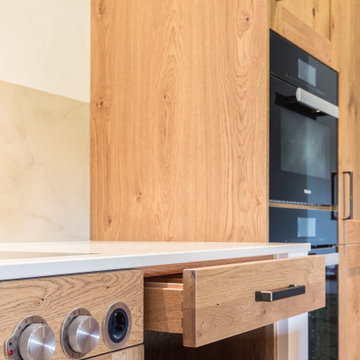
ハンブルクにある中くらいなカントリー風のおしゃれなキッチン (ダブルシンク、淡色木目調キャビネット、クオーツストーンカウンター、ベージュキッチンパネル、シルバーの調理設備、セラミックタイルの床、ベージュの床、白いキッチンカウンター、表し梁) の写真

Wide Eastern White Pine looks fantastic in this bright, airy New Hampshire residence. Varied 9″ – 15″ widths and up to 16′ lengths!
Flooring: Premium Eastern White Pine Flooring in mixed widths
Finish: Vermont Plank Flooring Woodstock Finish
Construction by Tebou Carpentry & Woodworking
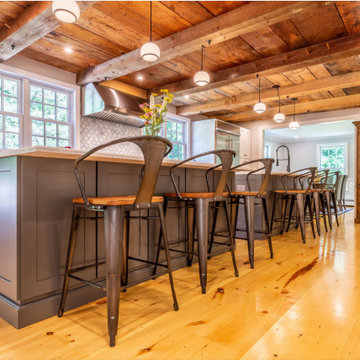
Wide Eastern White Pine looks fantastic in this bright, airy New Hampshire residence. Varied 9″ – 15″ widths and up to 16′ lengths!
Flooring: Premium Eastern White Pine Flooring in mixed widths
Finish: Vermont Plank Flooring Woodstock Finish
Construction by Tebou Carpentry & Woodworking
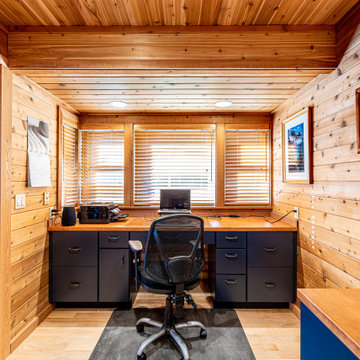
The office behind the kitchen falls right in line with its design and style. Blue office cabinets with maple wood tops make it a great place to focus and work.
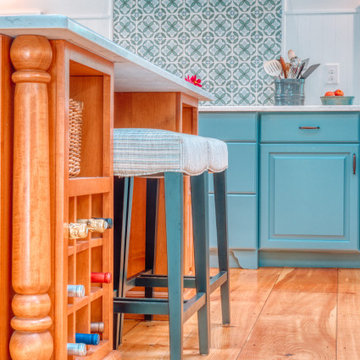
ボストンにあるカントリー風のおしゃれなキッチン (落し込みパネル扉のキャビネット、青いキャビネット、クオーツストーンカウンター、白いキッチンパネル、セラミックタイルのキッチンパネル、シルバーの調理設備、無垢フローリング、ベージュの床、白いキッチンカウンター、三角天井) の写真
1