カントリー風のキッチン (シェーカースタイル扉のキャビネット、珪岩カウンター、リノリウムの床、クッションフロア) の写真
絞り込み:
資材コスト
並び替え:今日の人気順
写真 1〜20 枚目(全 359 枚)

マイアミにある高級な広いカントリー風のおしゃれなキッチン (エプロンフロントシンク、シェーカースタイル扉のキャビネット、白いキャビネット、珪岩カウンター、白いキッチンパネル、サブウェイタイルのキッチンパネル、シルバーの調理設備、クッションフロア、ベージュの床、グレーのキッチンカウンター) の写真
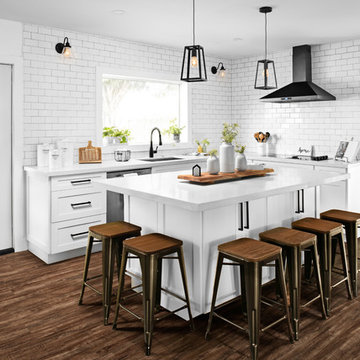
Home by Lina! A special home in the heart of Miami decorated by Lina @home_with_lina A modern twist on the farmhouse style. Bright, open, and inviting. This place definitely feels like home.
Photography by Pryme Production: https://www.prymeproduction.com/

Central Park kitchen upgraded with a more functional layout customized to suite family's needs. Eat at island added and floor to ceiling pantry cabinets for tons of storage. Opened up kitchen to adjacent living space to keep the family connected.

他の地域にある小さなカントリー風のおしゃれなキッチン (エプロンフロントシンク、シェーカースタイル扉のキャビネット、白いキャビネット、珪岩カウンター、グレーのキッチンパネル、サブウェイタイルのキッチンパネル、クッションフロア、グレーの床、白いキッチンカウンター) の写真

Photo: Alan Ayers, Make NW
シアトルにある広いカントリー風のおしゃれなキッチン (アンダーカウンターシンク、シェーカースタイル扉のキャビネット、白いキャビネット、珪岩カウンター、白いキッチンパネル、サブウェイタイルのキッチンパネル、シルバーの調理設備、クッションフロア、マルチカラーの床、白いキッチンカウンター) の写真
シアトルにある広いカントリー風のおしゃれなキッチン (アンダーカウンターシンク、シェーカースタイル扉のキャビネット、白いキャビネット、珪岩カウンター、白いキッチンパネル、サブウェイタイルのキッチンパネル、シルバーの調理設備、クッションフロア、マルチカラーの床、白いキッチンカウンター) の写真

ミネアポリスにあるカントリー風のおしゃれなキッチン (アンダーカウンターシンク、シェーカースタイル扉のキャビネット、中間色木目調キャビネット、珪岩カウンター、白いキッチンパネル、磁器タイルのキッチンパネル、シルバーの調理設備、クッションフロア、白いキッチンカウンター) の写真
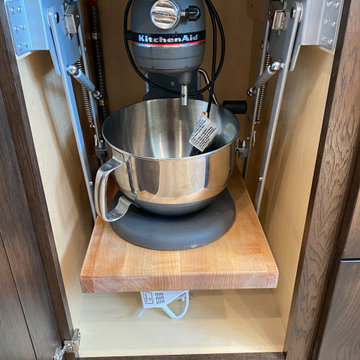
Modern Farmhouse Kitchen Remodel
フィラデルフィアにある高級な中くらいなカントリー風のおしゃれなキッチン (エプロンフロントシンク、シェーカースタイル扉のキャビネット、濃色木目調キャビネット、珪岩カウンター、白いキッチンパネル、モザイクタイルのキッチンパネル、シルバーの調理設備、クッションフロア、茶色い床、白いキッチンカウンター) の写真
フィラデルフィアにある高級な中くらいなカントリー風のおしゃれなキッチン (エプロンフロントシンク、シェーカースタイル扉のキャビネット、濃色木目調キャビネット、珪岩カウンター、白いキッチンパネル、モザイクタイルのキッチンパネル、シルバーの調理設備、クッションフロア、茶色い床、白いキッチンカウンター) の写真
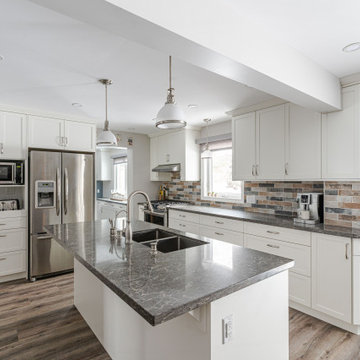
open concept kitchen merging with living room and fireplace. A space with a lot of hidden storage, and space for entertainment.
トロントにある高級な中くらいなカントリー風のおしゃれなキッチン (ダブルシンク、シェーカースタイル扉のキャビネット、白いキャビネット、珪岩カウンター、マルチカラーのキッチンパネル、レンガのキッチンパネル、シルバーの調理設備、クッションフロア、茶色い床、グレーのキッチンカウンター) の写真
トロントにある高級な中くらいなカントリー風のおしゃれなキッチン (ダブルシンク、シェーカースタイル扉のキャビネット、白いキャビネット、珪岩カウンター、マルチカラーのキッチンパネル、レンガのキッチンパネル、シルバーの調理設備、クッションフロア、茶色い床、グレーのキッチンカウンター) の写真
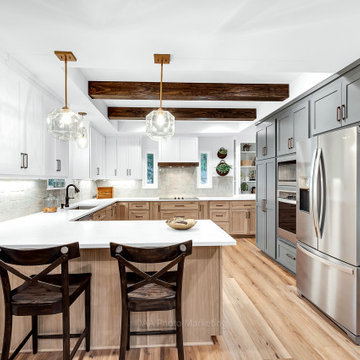
Full view of the kitchen. White oak lower cabinets with white uppers with the appliance wall contrasting in gray. There are so many hidden special features with the cabinets including special pullouts and drawer storage to make this one of a kind kitchen.
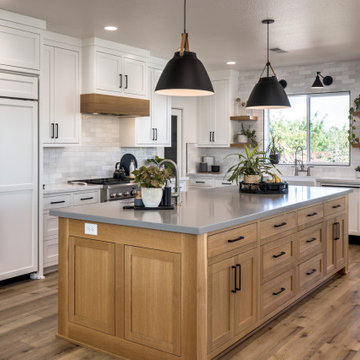
他の地域にある広いカントリー風のおしゃれなマルチアイランドキッチン (エプロンフロントシンク、シェーカースタイル扉のキャビネット、淡色木目調キャビネット、珪岩カウンター、白いキッチンパネル、サブウェイタイルのキッチンパネル、シルバーの調理設備、クッションフロア、茶色い床、白いキッチンカウンター) の写真
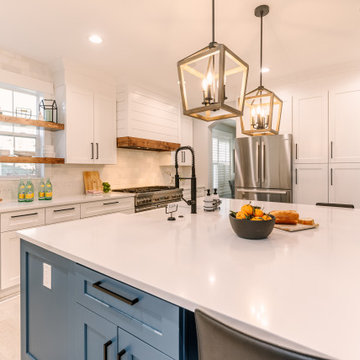
Central Park kitchen upgraded with a more functional layout customized to suite family's needs. Eat at island added and floor to ceiling pantry cabinets for tons of storage. Opened up kitchen to adjacent living space to keep the family connected.
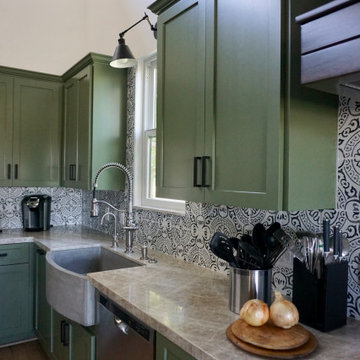
All new custom cabinets with contrast island in a stain finish. Counters are Taj Mahal quartzite.
他の地域にあるお手頃価格の中くらいなカントリー風のおしゃれなキッチン (エプロンフロントシンク、シェーカースタイル扉のキャビネット、緑のキャビネット、珪岩カウンター、マルチカラーのキッチンパネル、セラミックタイルのキッチンパネル、クッションフロア、ベージュの床、ベージュのキッチンカウンター、シルバーの調理設備) の写真
他の地域にあるお手頃価格の中くらいなカントリー風のおしゃれなキッチン (エプロンフロントシンク、シェーカースタイル扉のキャビネット、緑のキャビネット、珪岩カウンター、マルチカラーのキッチンパネル、セラミックタイルのキッチンパネル、クッションフロア、ベージュの床、ベージュのキッチンカウンター、シルバーの調理設備) の写真
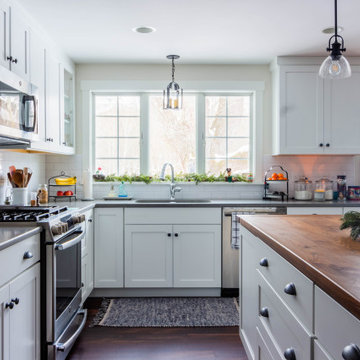
The homeowners of the 1850’s Brownstone house planned to stay in this house forever when they purchased it 28 years ago, but with two stories, steep and narrow stairs, small dark rooms, and no attached garage space, they needed to do some major renovations to make it feasible to stay there in the future. The floors throughout the house were not level, and some areas in the house even had less than 7’ high ceilings, including the kitchen. This tall family had to duck going through every doorway in their home. They had a beautiful secluded wooded property with a creek, but without any usable outdoor space never got to sit and enjoy it. Their goal was to create more open space, a bright farmhouse kitchen, first floor living so they can age in place as well as an attached garage and outdoor spaces, yet remain true to the historic home. With over 1,600 SF added, in addition to updating the rest of the home we were able to meet all the needs of this client. With an appealing 2-wing addition, we added a master bedroom and bathroom, complete with a walk-in shower and walk-in closet, a bright open farmhouse kitchen with walk in pantry that looks into the impressive great room with cathedral ceilings, faux wood beams, and stone fireplace, as well as a two car attached garage. The staircase is open and wide and comes down into the heart of the living space. Lots of new windows in the great room, as well as throughout the entire renovation were added, along with plenty of recessed, hanging, decorative, undercabinet, and exterior lighting. Farmhouse aesthetics were added throughout with barn doors and a custom wood island top which were made from some of the original wood from the house. Deep window sills in the great room pay homage to some details of the original house, as well as an original door into the pantry, and the now exposed brownstone wall at the front door. In addition to interior work, a large deck was added off the kitchen to enjoy the outdoors.
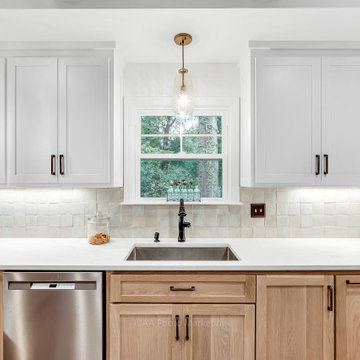
アトランタにある高級な広いカントリー風のおしゃれなキッチン (シェーカースタイル扉のキャビネット、淡色木目調キャビネット、珪岩カウンター、白いキッチンパネル、セラミックタイルのキッチンパネル、クッションフロア、白いキッチンカウンター) の写真

From the initial consultation call & property-visit, this Rancho Penasquitos, San Diego whole-home remodel was a collaborative effort between LionCraft Construction & our clients. As a Design & Build firm, we were able to utilize our design expertise and 44+ years of construction experience to help our clients achieve the home of their dreams. Through initial communication about texture, materials and style preferences, we were able to locate specific products and services that resulted in a gorgeous farmhouse design job with a modern twist, taking advantage of the bones of the home and some creative solutions to the clients’ existing problems.
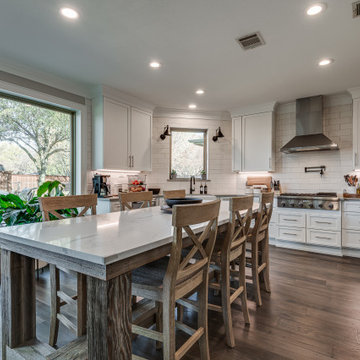
With a light palette and custom cabinets, this kitchen combines function and beauty. A one-of-a-kind eat in island serves as additional prep space, but also as a place for the large family to gather and eat together.
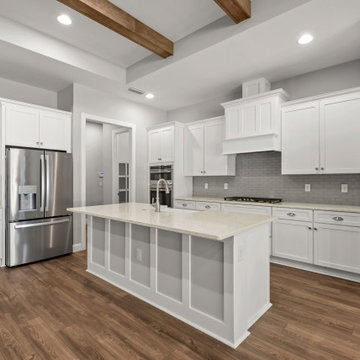
ジャクソンビルにある高級な広いカントリー風のおしゃれなキッチン (アンダーカウンターシンク、シェーカースタイル扉のキャビネット、白いキャビネット、珪岩カウンター、グレーのキッチンパネル、ガラスタイルのキッチンパネル、シルバーの調理設備、クッションフロア、茶色い床、白いキッチンカウンター) の写真
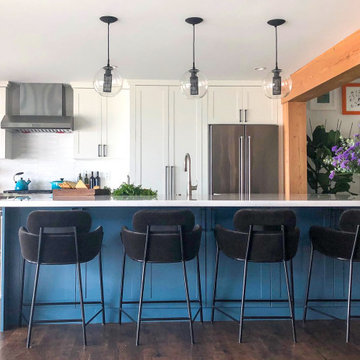
サンディエゴにある高級な巨大なカントリー風のおしゃれなキッチン (エプロンフロントシンク、シェーカースタイル扉のキャビネット、青いキャビネット、珪岩カウンター、白いキッチンパネル、磁器タイルのキッチンパネル、シルバーの調理設備、クッションフロア、茶色い床、白いキッチンカウンター、表し梁) の写真
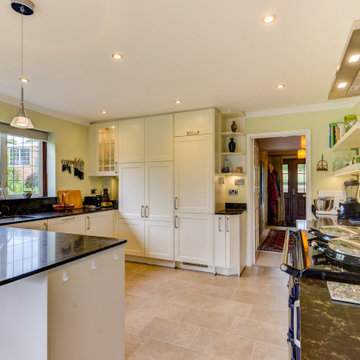
Country Nobilia Kitchen in Rusper, West Sussex.
This recent project epitomises a true country-style kitchen. Designed by George from our Horsham showroom, this traditional Rusper cottage has been transformed into a space befitting of the property with time-honoured kitchen features to match.
With every kitchen we design we make functional living a cornerstone, and this project is no different. With a clear cottage-style kitchen theme in mind, this kitchen has been reimagined with a flowing and contemporary design to give plenty of storage and floorspace. To maintain this theme, the full use of furniture options have been opted for, with feature shelving, glass fronted unit and chamfered corners helping to keep a traditional and airy kitchen space.
Kitchen Furniture
In line with the design brief, the quintessential cottage-style range Chalet has been elected for. Chalet is a premium range from supplier Nobilia, a German kitchen furniture specialist that offers a unique and contemporary take on the country style kitchen. The colour option Matt Ivory has been chosen, contributing to the overall theme, working in harmony with worktop and flooring choices.
The previous layout of this kitchen included an island, which the client was keen to not replicate. Instead, designer George has utilised a U-shape layout with a run of full-height units and peninsula island space, with room for casual dining. A separate run houses the main feature of this kitchen, the client’s AGA cooker, with increased depth units wrapping neatly around the corner wall. Chamfered Z-units have been used to soften the harshness of corners, whilst remaining a usable and easy-access storage space.
Kitchen Appliances
Undoubtably the most impressive appliance is the classic AGA cooker. A staple and historic kitchen inclusion that brings unparalleled character to a kitchen like this. Fixed above the AGA is a Neff N30 pyramid extractor hood has been included to efficiently recirculate clean air into the kitchen. To make this kitchen a functional, present day space designer George has specified a number of German Neff appliances, integrating N50 model fridge and dishwasher behind Ivory kitchen furniture.
Another key determinant of this kitchen was open space. The client wanted un-restricted access to storage, whether in the form of refrigerated foods stored in the full-height Neff fridge or the adjacent double-door pantry. This fridge model incorporates FreshSafe and SuperCooling technology, helping to keep foods at optimum temperature to increase the lifespan of your food.
Kitchen Accessories
With our design service we get to the bottom of a client’s needs in the kitchen, tailoring our design to the way the want to use the kitchen itself. This client wanted a space to clean and wash vegetables before use, so George has included a simple cold feed tap with a rounded undermounted basin – giving room to prep vegetables without filling up the main sink. German Blanco taps have been used for both sinks, with a generously sized Blanco sink used for the main sink. Whilst undertaking the installation, flooring from Karndean flooring has been fitted throughout the kitchen and living space, using the neutral Natural Oak option from the Da Vinci collection.
Perfectly complementing Ivory furniture and the Karndean flooring is the dark quartz worktops, adding richness to the kitchen as well as a durability. Manufacturer Caesarstone has supplied these, which are the Woodlands option from the contemporary Supernatural collection. The delicately veined worktops are used throughout the space, including on the windowsill, and have even been carefully fabricated around the chamfered corner Z-units. Our qualified electricians have also installed spotlighting throughout the space as well as installing the client’s own feature pendants above the peninsula island.
Kitchen Features
A specified double door pantry was a key inclusion for this client, keeping the ‘all in one space’ storage theme in mind throughout the design. This pantry boasts seven levels of storage with our electricians also fitting spotlights inside the pantry cabinetry and the adjacent glass fronted unit. In keeping shelving has been incorporated above the long run of units and next to the door as a space to store kitchen essentials and decorative objects, feature LED strip lighting installed to the underside to increase visibility.
Z-unit storage is a unique inclusion to this kitchen featuring next to the door and opposite the peninsula island. Each unit boasts two pull-out trays which the client has used as a neat drink storage.
Our Kitchen Design & Kitchen Fitting Service
As with many of our kitchen projects, this client has opted for a drastic redesign of the space opting to incorporate new flooring and lighting as part of the project. Our fitters have replastered the ceiling and re-coved edges and corners to ensure every aspect of the room is perfect for the customer. In terms of design, George has created a space that works in harmony with the way the client wants to use the kitchen, with features like dual sinks, all in one place storage and decorative shelving to bring a classic country-style kitchen to this Rusper property.
If you have a kitchen project which needs many trades, or if you simply like the style of this kitchen space then talk to one of our designers about your project.
We offer a free design & quote service, with project management and a complete kitchen fitting for every project.
To book your free design consultation with one of our experienced designers click book an appointment or call a showroom today.
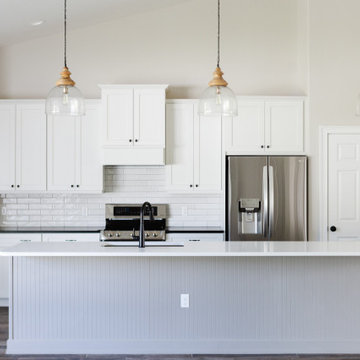
オーランドにあるカントリー風のおしゃれなアイランドキッチン (アンダーカウンターシンク、シェーカースタイル扉のキャビネット、白いキャビネット、珪岩カウンター、白いキッチンパネル、サブウェイタイルのキッチンパネル、シルバーの調理設備、クッションフロア、茶色い床、白いキッチンカウンター、三角天井) の写真
カントリー風のキッチン (シェーカースタイル扉のキャビネット、珪岩カウンター、リノリウムの床、クッションフロア) の写真
1