カントリー風のキッチン (シェーカースタイル扉のキャビネット、グレーのキッチンカウンター、塗装フローリング、クッションフロア) の写真
絞り込み:
資材コスト
並び替え:今日の人気順
写真 1〜20 枚目(全 218 枚)

This is one of our favorite kitchen projects! We started by deleting two walls and a closet, followed by framing in the new eight foot window and walk-in pantry. We stretched the existing kitchen across the entire room, and built a huge nine foot island with a gas range and custom hood. New cabinets, appliances, elm flooring, custom woodwork, all finished off with a beautiful rustic white brick.
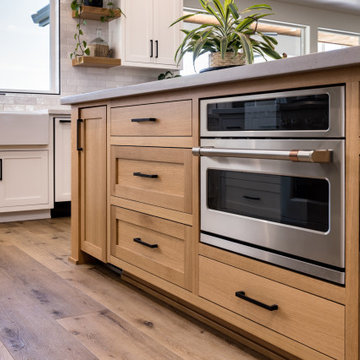
他の地域にある広いカントリー風のおしゃれなマルチアイランドキッチン (エプロンフロントシンク、シェーカースタイル扉のキャビネット、淡色木目調キャビネット、クオーツストーンカウンター、白いキッチンパネル、サブウェイタイルのキッチンパネル、シルバーの調理設備、クッションフロア、茶色い床、グレーのキッチンカウンター) の写真
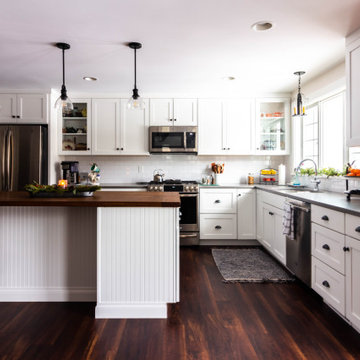
The homeowners of the 1850’s Brownstone house planned to stay in this house forever when they purchased it 28 years ago, but with two stories, steep and narrow stairs, small dark rooms, and no attached garage space, they needed to do some major renovations to make it feasible to stay there in the future. The floors throughout the house were not level, and some areas in the house even had less than 7’ high ceilings, including the kitchen. This tall family had to duck going through every doorway in their home. They had a beautiful secluded wooded property with a creek, but without any usable outdoor space never got to sit and enjoy it. Their goal was to create more open space, a bright farmhouse kitchen, first floor living so they can age in place as well as an attached garage and outdoor spaces, yet remain true to the historic home. With over 1,600 SF added, in addition to updating the rest of the home we were able to meet all the needs of this client. With an appealing 2-wing addition, we added a master bedroom and bathroom, complete with a walk-in shower and walk-in closet, a bright open farmhouse kitchen with walk in pantry that looks into the impressive great room with cathedral ceilings, faux wood beams, and stone fireplace, as well as a two car attached garage. The staircase is open and wide and comes down into the heart of the living space. Lots of new windows in the great room, as well as throughout the entire renovation were added, along with plenty of recessed, hanging, decorative, undercabinet, and exterior lighting. Farmhouse aesthetics were added throughout with barn doors and a custom wood island top which were made from some of the original wood from the house. Deep window sills in the great room pay homage to some details of the original house, as well as an original door into the pantry, and the now exposed brownstone wall at the front door. In addition to interior work, a large deck was added off the kitchen to enjoy the outdoors.
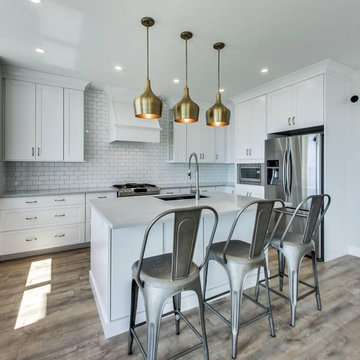
他の地域にある高級な中くらいなカントリー風のおしゃれなキッチン (アンダーカウンターシンク、シェーカースタイル扉のキャビネット、白いキャビネット、珪岩カウンター、白いキッチンパネル、サブウェイタイルのキッチンパネル、シルバーの調理設備、クッションフロア、茶色い床、グレーのキッチンカウンター) の写真
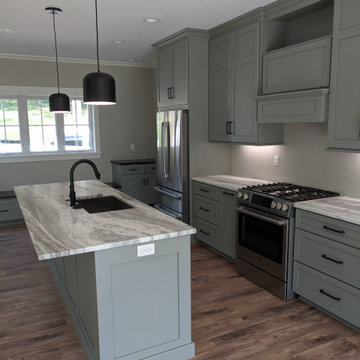
他の地域にある中くらいなカントリー風のおしゃれなキッチン (アンダーカウンターシンク、シェーカースタイル扉のキャビネット、グレーのキャビネット、クオーツストーンカウンター、シルバーの調理設備、クッションフロア、茶色い床、グレーのキッチンカウンター) の写真
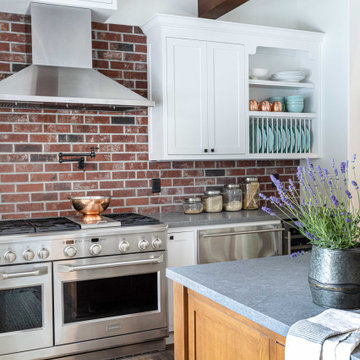
Butlers Pantry Off The Kitchen
サクラメントにある高級な広いカントリー風のおしゃれなキッチン (エプロンフロントシンク、シェーカースタイル扉のキャビネット、白いキャビネット、クオーツストーンカウンター、茶色いキッチンパネル、レンガのキッチンパネル、シルバーの調理設備、クッションフロア、茶色い床、グレーのキッチンカウンター、表し梁) の写真
サクラメントにある高級な広いカントリー風のおしゃれなキッチン (エプロンフロントシンク、シェーカースタイル扉のキャビネット、白いキャビネット、クオーツストーンカウンター、茶色いキッチンパネル、レンガのキッチンパネル、シルバーの調理設備、クッションフロア、茶色い床、グレーのキッチンカウンター、表し梁) の写真

This kitchen is stocked full of personal details for this lovely retired couple living the dream in their beautiful country home. Terri loves to garden and can her harvested fruits and veggies and has filled her double door pantry full of her beloved canned creations. The couple has a large family to feed and when family comes to visit - the open concept kitchen, loads of storage and countertop space as well as giant kitchen island has transformed this space into the family gathering spot - lots of room for plenty of cooks in this kitchen! Tucked into the corner is a thoughtful kitchen office space. Possibly our favorite detail is the green custom painted island with inset bar sink, making this not only a great functional space but as requested by the homeowner, the island is an exact paint match to their dining room table that leads into the grand kitchen and ties everything together so beautifully.
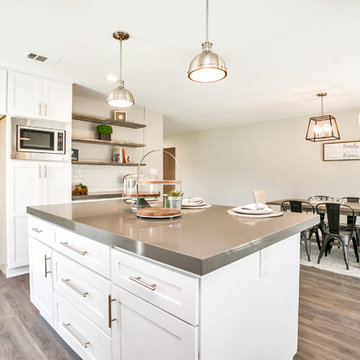
オレンジカウンティにあるお手頃価格の中くらいなカントリー風のおしゃれなキッチン (アンダーカウンターシンク、シェーカースタイル扉のキャビネット、白いキャビネット、クオーツストーンカウンター、白いキッチンパネル、サブウェイタイルのキッチンパネル、シルバーの調理設備、クッションフロア、グレーの床、グレーのキッチンカウンター) の写真
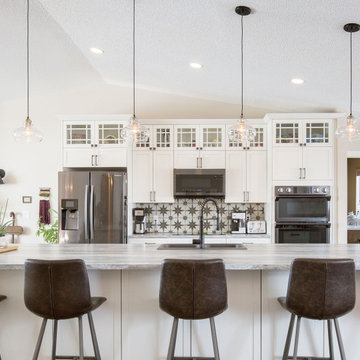
他の地域にあるお手頃価格の中くらいなカントリー風のおしゃれなキッチン (ドロップインシンク、シェーカースタイル扉のキャビネット、白いキャビネット、ラミネートカウンター、茶色いキッチンパネル、セラミックタイルのキッチンパネル、シルバーの調理設備、クッションフロア、マルチカラーの床、グレーのキッチンカウンター) の写真
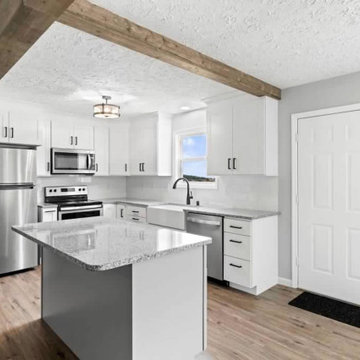
Full Kitchen Remodel, Farm sink, black hardware, stainless appliances, White Shaker Cabinets, Subway Backsplash, arched moen faucet, granite countertops, Stacked crown moulding, new lighting, gray cabinet island. Two walls removed, exposed wood beams. Open Kitchen

Beautiful clean, simple, white kitchen cabinets. Love the accent of the black pendant lights, and swing out barstools that are always in place!
ソルトレイクシティにあるお手頃価格の中くらいなカントリー風のおしゃれなキッチン (アンダーカウンターシンク、シェーカースタイル扉のキャビネット、白いキャビネット、御影石カウンター、グレーのキッチンパネル、レンガのキッチンパネル、黒い調理設備、クッションフロア、茶色い床、グレーのキッチンカウンター、格子天井) の写真
ソルトレイクシティにあるお手頃価格の中くらいなカントリー風のおしゃれなキッチン (アンダーカウンターシンク、シェーカースタイル扉のキャビネット、白いキャビネット、御影石カウンター、グレーのキッチンパネル、レンガのキッチンパネル、黒い調理設備、クッションフロア、茶色い床、グレーのキッチンカウンター、格子天井) の写真

マイアミにある高級な広いカントリー風のおしゃれなキッチン (エプロンフロントシンク、シェーカースタイル扉のキャビネット、白いキャビネット、珪岩カウンター、白いキッチンパネル、サブウェイタイルのキッチンパネル、シルバーの調理設備、クッションフロア、ベージュの床、グレーのキッチンカウンター) の写真
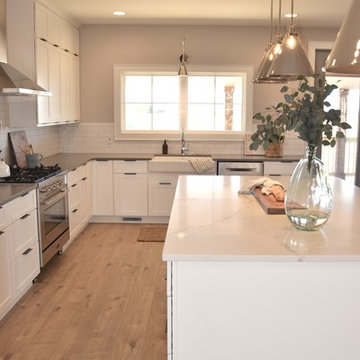
他の地域にあるカントリー風のおしゃれなアイランドキッチン (エプロンフロントシンク、シェーカースタイル扉のキャビネット、白いキャビネット、クオーツストーンカウンター、白いキッチンパネル、サブウェイタイルのキッチンパネル、シルバーの調理設備、クッションフロア、グレーのキッチンカウンター) の写真
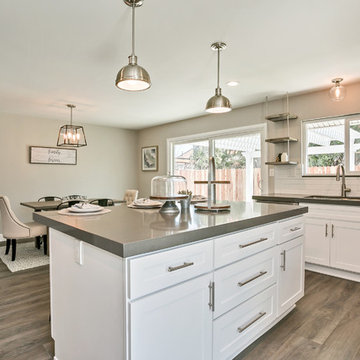
オレンジカウンティにあるお手頃価格の中くらいなカントリー風のおしゃれなキッチン (アンダーカウンターシンク、シェーカースタイル扉のキャビネット、白いキャビネット、クオーツストーンカウンター、白いキッチンパネル、サブウェイタイルのキッチンパネル、シルバーの調理設備、クッションフロア、グレーの床、グレーのキッチンカウンター) の写真
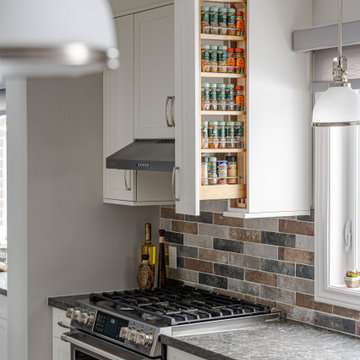
open concept kitchen merging with living room and fireplace. A space with a lot of hidden storage, and space for entertainment.
トロントにある高級な中くらいなカントリー風のおしゃれなキッチン (ダブルシンク、シェーカースタイル扉のキャビネット、白いキャビネット、珪岩カウンター、マルチカラーのキッチンパネル、レンガのキッチンパネル、シルバーの調理設備、クッションフロア、茶色い床、グレーのキッチンカウンター) の写真
トロントにある高級な中くらいなカントリー風のおしゃれなキッチン (ダブルシンク、シェーカースタイル扉のキャビネット、白いキャビネット、珪岩カウンター、マルチカラーのキッチンパネル、レンガのキッチンパネル、シルバーの調理設備、クッションフロア、茶色い床、グレーのキッチンカウンター) の写真
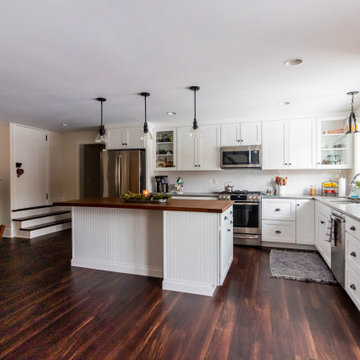
The homeowners of the 1850’s Brownstone house planned to stay in this house forever when they purchased it 28 years ago, but with two stories, steep and narrow stairs, small dark rooms, and no attached garage space, they needed to do some major renovations to make it feasible to stay there in the future. The floors throughout the house were not level, and some areas in the house even had less than 7’ high ceilings, including the kitchen. This tall family had to duck going through every doorway in their home. They had a beautiful secluded wooded property with a creek, but without any usable outdoor space never got to sit and enjoy it. Their goal was to create more open space, a bright farmhouse kitchen, first floor living so they can age in place as well as an attached garage and outdoor spaces, yet remain true to the historic home. With over 1,600 SF added, in addition to updating the rest of the home we were able to meet all the needs of this client. With an appealing 2-wing addition, we added a master bedroom and bathroom, complete with a walk-in shower and walk-in closet, a bright open farmhouse kitchen with walk in pantry that looks into the impressive great room with cathedral ceilings, faux wood beams, and stone fireplace, as well as a two car attached garage. The staircase is open and wide and comes down into the heart of the living space. Lots of new windows in the great room, as well as throughout the entire renovation were added, along with plenty of recessed, hanging, decorative, undercabinet, and exterior lighting. Farmhouse aesthetics were added throughout with barn doors and a custom wood island top which were made from some of the original wood from the house. Deep window sills in the great room pay homage to some details of the original house, as well as an original door into the pantry, and the now exposed brownstone wall at the front door. In addition to interior work, a large deck was added off the kitchen to enjoy the outdoors.
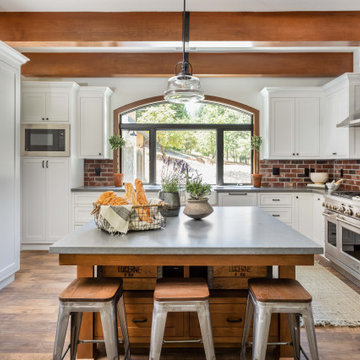
Butlers Pantry Off The Kitchen
サクラメントにある高級な広いカントリー風のおしゃれなキッチン (エプロンフロントシンク、シェーカースタイル扉のキャビネット、白いキャビネット、クオーツストーンカウンター、茶色いキッチンパネル、レンガのキッチンパネル、シルバーの調理設備、クッションフロア、茶色い床、グレーのキッチンカウンター、表し梁) の写真
サクラメントにある高級な広いカントリー風のおしゃれなキッチン (エプロンフロントシンク、シェーカースタイル扉のキャビネット、白いキャビネット、クオーツストーンカウンター、茶色いキッチンパネル、レンガのキッチンパネル、シルバーの調理設備、クッションフロア、茶色い床、グレーのキッチンカウンター、表し梁) の写真

This is one of our favorite kitchen projects! We started by deleting two walls and a closet, followed by framing in the new eight foot window and walk-in pantry. We stretched the existing kitchen across the entire room, and built a huge nine foot island with a gas range and custom hood. New cabinets, appliances, elm flooring, custom woodwork, all finished off with a beautiful rustic white brick.
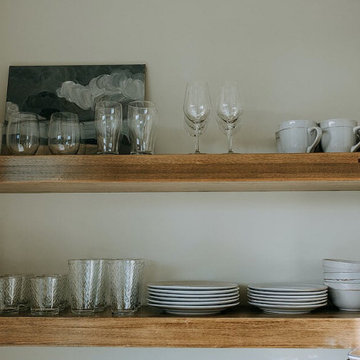
As a carriage house there was no kitchen in the design in order to meet the municipality’s restrictions. However, with a fully functional bar for comfortable wine & cheese pairings, the space doesn’t feel lacking.
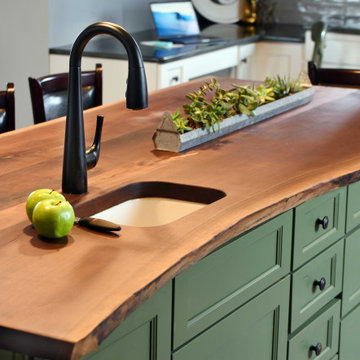
This kitchen is stocked full of personal details for this lovely retired couple living the dream in their beautiful country home. Terri loves to garden and can her harvested fruits and veggies and has filled her double door pantry full of her beloved canned creations. The couple has a large family to feed and when family comes to visit - the open concept kitchen, loads of storage and countertop space as well as giant kitchen island has transformed this space into the family gathering spot - lots of room for plenty of cooks in this kitchen! Tucked into the corner is a thoughtful kitchen office space. Possibly our favorite detail is the green custom painted island with inset bar sink, making this not only a great functional space but as requested by the homeowner, the island is an exact paint match to their dining room table that leads into the grand kitchen and ties everything together so beautifully.
カントリー風のキッチン (シェーカースタイル扉のキャビネット、グレーのキッチンカウンター、塗装フローリング、クッションフロア) の写真
1