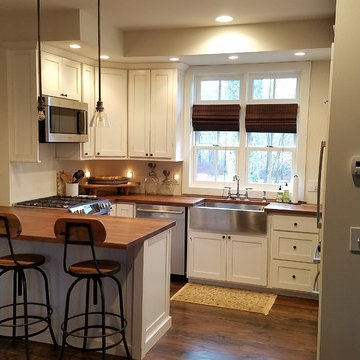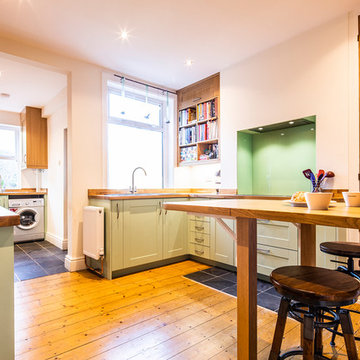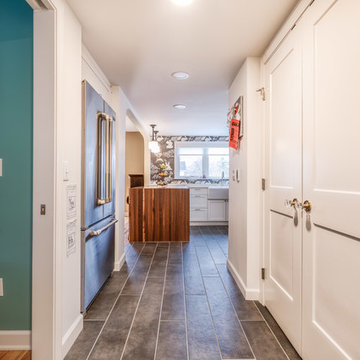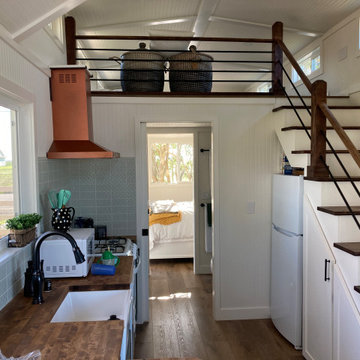小さなカントリー風のペニンシュラキッチン (シェーカースタイル扉のキャビネット、茶色いキッチンカウンター) の写真
絞り込み:
資材コスト
並び替え:今日の人気順
写真 1〜5 枚目(全 5 枚)

Small, yet very functional mountain home kitchen. Custom built shaker style cabinets with solid walnut butcher block countertops.
シャーロットにある高級な小さなカントリー風のおしゃれなキッチン (エプロンフロントシンク、シェーカースタイル扉のキャビネット、白いキャビネット、木材カウンター、シルバーの調理設備、無垢フローリング、茶色い床、茶色いキッチンカウンター) の写真
シャーロットにある高級な小さなカントリー風のおしゃれなキッチン (エプロンフロントシンク、シェーカースタイル扉のキャビネット、白いキャビネット、木材カウンター、シルバーの調理設備、無垢フローリング、茶色い床、茶色いキッチンカウンター) の写真

The small 1950’s ranch home was featured on HGTV’s House Hunters Renovation. The episode (Season 14, Episode 9) is called: "Flying into a Renovation". Please check out The Colorado Nest for more details along with Before and After photos.
Photos by Sara Yoder.
FEATURED IN:
Fine Homebuilding

Dug Wilders Photography
他の地域にある小さなカントリー風のおしゃれなキッチン (ダブルシンク、シェーカースタイル扉のキャビネット、緑のキャビネット、木材カウンター、緑のキッチンパネル、ガラス板のキッチンパネル、シルバーの調理設備、淡色無垢フローリング、茶色い床、茶色いキッチンカウンター) の写真
他の地域にある小さなカントリー風のおしゃれなキッチン (ダブルシンク、シェーカースタイル扉のキャビネット、緑のキャビネット、木材カウンター、緑のキッチンパネル、ガラス板のキッチンパネル、シルバーの調理設備、淡色無垢フローリング、茶色い床、茶色いキッチンカウンター) の写真

The reconfiguration allowed for widened hallways and more natural light to flow into all spaces. Grey porcelain tile is a beautiful compliment to the white walls and trim. The butcher block of the kitchen peninsula is cascaded all the way to the floor. Whimsical animal wallpaper adds the pop of interest and color to the kitchen in the remodel designed and completed by Meadowlark Design + Build in Ann Arbor, Michigan.

View from the living room. You can see the kitchen, stairs, loft and bathroom and bedroom location
サクラメントにあるお手頃価格の小さなカントリー風のおしゃれなキッチン (エプロンフロントシンク、シェーカースタイル扉のキャビネット、緑のキャビネット、木材カウンター、緑のキッチンパネル、セラミックタイルのキッチンパネル、白い調理設備、クッションフロア、茶色い床、茶色いキッチンカウンター) の写真
サクラメントにあるお手頃価格の小さなカントリー風のおしゃれなキッチン (エプロンフロントシンク、シェーカースタイル扉のキャビネット、緑のキャビネット、木材カウンター、緑のキッチンパネル、セラミックタイルのキッチンパネル、白い調理設備、クッションフロア、茶色い床、茶色いキッチンカウンター) の写真
小さなカントリー風のペニンシュラキッチン (シェーカースタイル扉のキャビネット、茶色いキッチンカウンター) の写真
1