カントリー風のキッチン (落し込みパネル扉のキャビネット、マルチカラーのキッチンカウンター、マルチカラーの床) の写真
絞り込み:
資材コスト
並び替え:今日の人気順
写真 1〜20 枚目(全 47 枚)
1/5

What a transformation! From dated kitchen to modernized farm house! We cleaned this space up with a combination of shaker white painted cabinetry and onyx stained island. The luxurious center piece of Cambria Quartz on the island is off-set by the honed perimeter countertops pull this space together by combining colors from the rock fireplace, slate floors and chevron marble backsplash.

This stunning kitchen features black kitchen cabinets, brass hardware, butcher block countertops, custom backsplash and marble floor, which we can't get enough of!
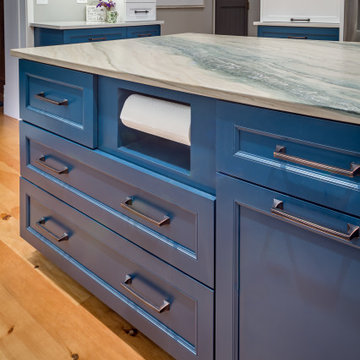
This is an addition to an 1891 Historic Farmhouse. We matched the original pine flooring to keep consistency between the original and new parts of the home. We decided to take a Farmhouse approach with a twist. The blue custom base cabinets are complemented and contrasted by the timeless and traditional white upper cabinets. The island countertop is a beautiful Quartzite with warm and cool tones in a Leather finish. We custom stained the hood range with a beautiful walnut color inspired by the knots on the pine flooring, which creates a cohesive and aesthetically pleasing Kitchen.
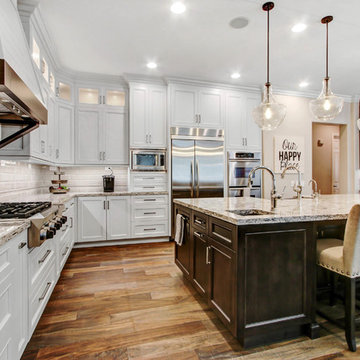
ロサンゼルスにある広いカントリー風のおしゃれなキッチン (アンダーカウンターシンク、落し込みパネル扉のキャビネット、白いキャビネット、クオーツストーンカウンター、グレーのキッチンパネル、セラミックタイルのキッチンパネル、シルバーの調理設備、無垢フローリング、マルチカラーの床、マルチカラーのキッチンカウンター) の写真
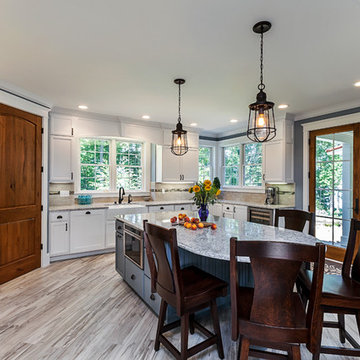
Builder: Pete's Construction, Inc.
Photographer: Jeff Garland
Why choose when you don't have to? Today's top architectural styles are reflected in this impressive yet inviting design, which features the best of cottage, Tudor and farmhouse styles. The exterior includes board and batten siding, stone accents and distinctive windows. Indoor/outdoor spaces include a three-season porch with a fireplace and a covered patio perfect for entertaining. Inside, highlights include a roomy first floor, with 1,800 square feet of living space, including a mudroom and laundry, a study and an open plan living, dining and kitchen area. Upstairs, 1400 square feet includes a large master bath and bedroom (with 10-foot ceiling), two other bedrooms and a bunkroom. Downstairs, another 1,300 square feet await, where a walk-out family room connects the interior and exterior and another bedroom welcomes guests.
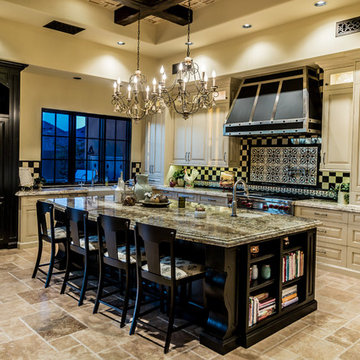
We can't get over this custom kitchen, featuring a black refrigerator, white kitchen cabinets, a large kitchen island, custom range and vent hood, and tile backsplash.
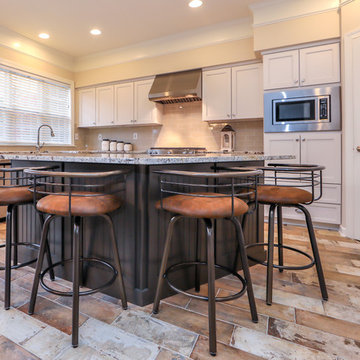
AR Photography
アトランタにあるお手頃価格の中くらいなカントリー風のおしゃれなキッチン (エプロンフロントシンク、落し込みパネル扉のキャビネット、白いキャビネット、御影石カウンター、ベージュキッチンパネル、セラミックタイルのキッチンパネル、シルバーの調理設備、磁器タイルの床、マルチカラーの床、マルチカラーのキッチンカウンター) の写真
アトランタにあるお手頃価格の中くらいなカントリー風のおしゃれなキッチン (エプロンフロントシンク、落し込みパネル扉のキャビネット、白いキャビネット、御影石カウンター、ベージュキッチンパネル、セラミックタイルのキッチンパネル、シルバーの調理設備、磁器タイルの床、マルチカラーの床、マルチカラーのキッチンカウンター) の写真
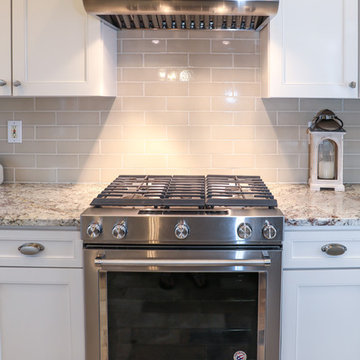
AR Photography
アトランタにあるお手頃価格の中くらいなカントリー風のおしゃれなキッチン (エプロンフロントシンク、落し込みパネル扉のキャビネット、白いキャビネット、御影石カウンター、ベージュキッチンパネル、セラミックタイルのキッチンパネル、シルバーの調理設備、磁器タイルの床、マルチカラーの床、マルチカラーのキッチンカウンター) の写真
アトランタにあるお手頃価格の中くらいなカントリー風のおしゃれなキッチン (エプロンフロントシンク、落し込みパネル扉のキャビネット、白いキャビネット、御影石カウンター、ベージュキッチンパネル、セラミックタイルのキッチンパネル、シルバーの調理設備、磁器タイルの床、マルチカラーの床、マルチカラーのキッチンカウンター) の写真
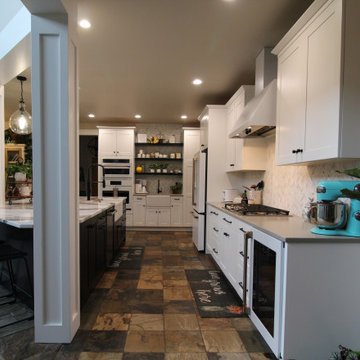
What a transformation! From dated kitchen to modernized farm house! We cleaned this space up with a combination of shaker white painted cabinetry and onyx stained island. The luxurious center piece of Cambria Quartz on the island is off-set by the honed perimeter countertops pull this space together by combining colors from the rock fireplace, slate floors and chevron marble backsplash.
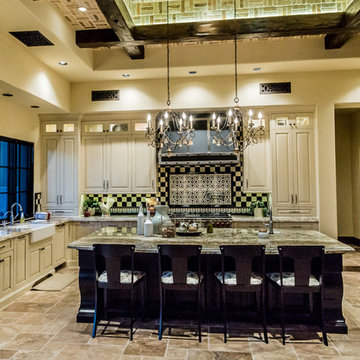
The white kitchen cabinets, exposed beams, brick ceiling, recessed lighting and custom range and vent hood completely transform the space and we couldn't be more impressed.
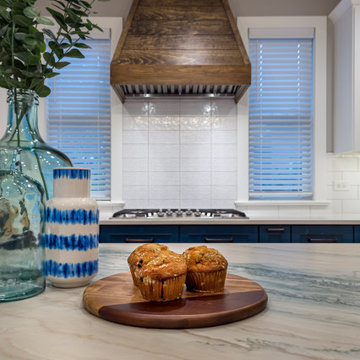
This is an addition to an 1891 Historic Farmhouse. We matched the original pine flooring to keep consistency between the original and new parts of the home. We decided to take a Farmhouse approach with a twist. The blue custom base cabinets are complemented and contrasted by the timeless and traditional white upper cabinets. The island countertop is a beautiful Quartzite with warm and cool tones in a Leather finish. We custom stained the hood range with a beautiful walnut color inspired by the knots on the pine flooring, which creates a cohesive and aesthetically pleasing Kitchen.
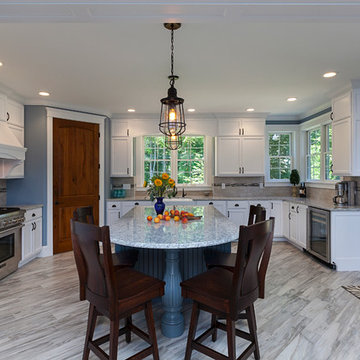
Builder: Pete's Construction, Inc.
Photographer: Jeff Garland
Why choose when you don't have to? Today's top architectural styles are reflected in this impressive yet inviting design, which features the best of cottage, Tudor and farmhouse styles. The exterior includes board and batten siding, stone accents and distinctive windows. Indoor/outdoor spaces include a three-season porch with a fireplace and a covered patio perfect for entertaining. Inside, highlights include a roomy first floor, with 1,800 square feet of living space, including a mudroom and laundry, a study and an open plan living, dining and kitchen area. Upstairs, 1400 square feet includes a large master bath and bedroom (with 10-foot ceiling), two other bedrooms and a bunkroom. Downstairs, another 1,300 square feet await, where a walk-out family room connects the interior and exterior and another bedroom welcomes guests.
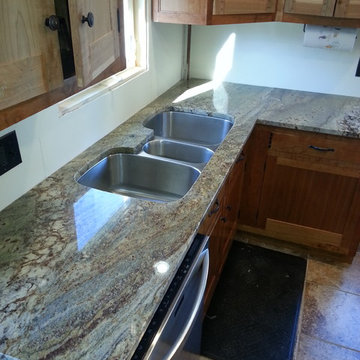
他の地域にある高級な中くらいなカントリー風のおしゃれなキッチン (アンダーカウンターシンク、落し込みパネル扉のキャビネット、淡色木目調キャビネット、御影石カウンター、シルバーの調理設備、磁器タイルの床、アイランドなし、マルチカラーの床、マルチカラーのキッチンカウンター) の写真
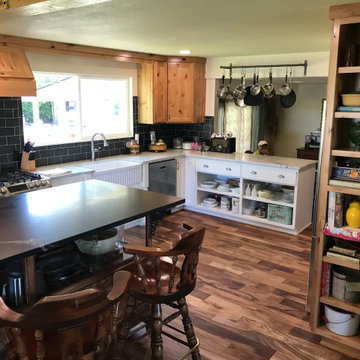
シアトルにあるお手頃価格の中くらいなカントリー風のおしゃれなキッチン (エプロンフロントシンク、落し込みパネル扉のキャビネット、淡色木目調キャビネット、御影石カウンター、黒いキッチンパネル、サブウェイタイルのキッチンパネル、シルバーの調理設備、ラミネートの床、マルチカラーの床、マルチカラーのキッチンカウンター、表し梁) の写真
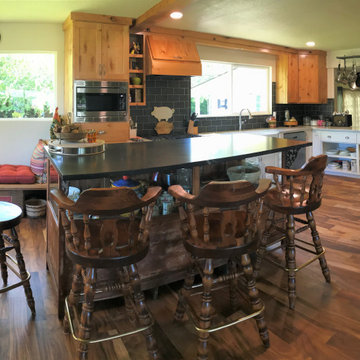
他の地域にあるお手頃価格の中くらいなカントリー風のおしゃれなキッチン (エプロンフロントシンク、落し込みパネル扉のキャビネット、淡色木目調キャビネット、御影石カウンター、黒いキッチンパネル、サブウェイタイルのキッチンパネル、シルバーの調理設備、ラミネートの床、マルチカラーの床、マルチカラーのキッチンカウンター、表し梁) の写真
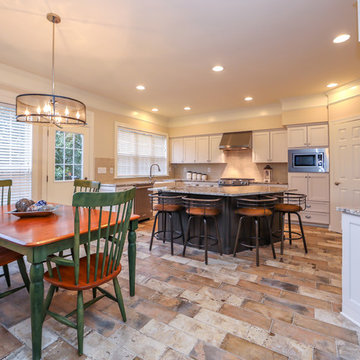
AR Photography
アトランタにあるお手頃価格の中くらいなカントリー風のおしゃれなキッチン (エプロンフロントシンク、落し込みパネル扉のキャビネット、白いキャビネット、御影石カウンター、ベージュキッチンパネル、セラミックタイルのキッチンパネル、シルバーの調理設備、磁器タイルの床、マルチカラーの床、マルチカラーのキッチンカウンター) の写真
アトランタにあるお手頃価格の中くらいなカントリー風のおしゃれなキッチン (エプロンフロントシンク、落し込みパネル扉のキャビネット、白いキャビネット、御影石カウンター、ベージュキッチンパネル、セラミックタイルのキッチンパネル、シルバーの調理設備、磁器タイルの床、マルチカラーの床、マルチカラーのキッチンカウンター) の写真
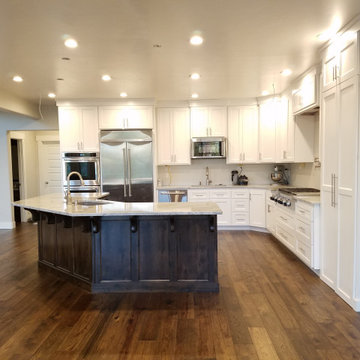
The Eliot Hickory is a medium toned engineered flooring that has a naturally worn style and lightly sculpted texture.
ロサンゼルスにある高級な広いカントリー風のおしゃれなキッチン (アンダーカウンターシンク、落し込みパネル扉のキャビネット、白いキャビネット、御影石カウンター、白いキッチンパネル、塗装板のキッチンパネル、シルバーの調理設備、無垢フローリング、マルチカラーの床、マルチカラーのキッチンカウンター、三角天井) の写真
ロサンゼルスにある高級な広いカントリー風のおしゃれなキッチン (アンダーカウンターシンク、落し込みパネル扉のキャビネット、白いキャビネット、御影石カウンター、白いキッチンパネル、塗装板のキッチンパネル、シルバーの調理設備、無垢フローリング、マルチカラーの床、マルチカラーのキッチンカウンター、三角天井) の写真
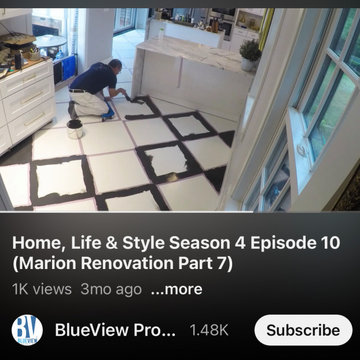
Painted Harlequin floor , featured on ABC's
"Home , Life , and Style " , season 4.
ボストンにある高級なカントリー風のおしゃれなアイランドキッチン (エプロンフロントシンク、落し込みパネル扉のキャビネット、白いキャビネット、クオーツストーンカウンター、白いキッチンパネル、サブウェイタイルのキッチンパネル、シルバーの調理設備、塗装フローリング、マルチカラーの床、マルチカラーのキッチンカウンター) の写真
ボストンにある高級なカントリー風のおしゃれなアイランドキッチン (エプロンフロントシンク、落し込みパネル扉のキャビネット、白いキャビネット、クオーツストーンカウンター、白いキッチンパネル、サブウェイタイルのキッチンパネル、シルバーの調理設備、塗装フローリング、マルチカラーの床、マルチカラーのキッチンカウンター) の写真
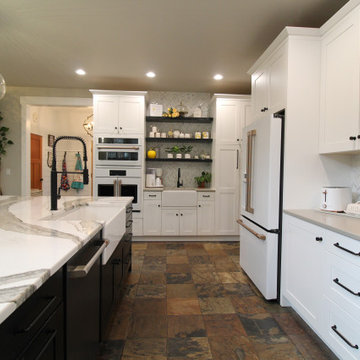
What a transformation! From dated kitchen to modernized farm house! We cleaned this space up with a combination of shaker white painted cabinetry and onyx stained island. The luxurious center piece of Cambria Quartz on the island is off-set by the honed perimeter countertops pull this space together by combining colors from the rock fireplace, slate floors and chevron marble backsplash.

This stunning kitchen features black kitchen cabinets, brass hardware, butcher block countertops, custom backsplash and open shelving which we can't get enough of!
カントリー風のキッチン (落し込みパネル扉のキャビネット、マルチカラーのキッチンカウンター、マルチカラーの床) の写真
1