カントリー風のII型キッチン (落し込みパネル扉のキャビネット、三角天井) の写真
絞り込み:
資材コスト
並び替え:今日の人気順
写真 1〜12 枚目(全 12 枚)
1/5

他の地域にある高級な巨大なカントリー風のおしゃれなキッチン (エプロンフロントシンク、落し込みパネル扉のキャビネット、ヴィンテージ仕上げキャビネット、御影石カウンター、シルバーの調理設備、無垢フローリング、茶色い床、マルチカラーのキッチンカウンター、三角天井) の写真
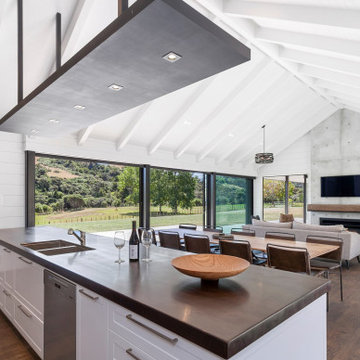
A functional design that will stand the test of time.
Back-to-back fireplaces link the main living room to the indoor/outdoor area, with sliding louvres creating a sheltered space, where extended families and friends can gather all year round.
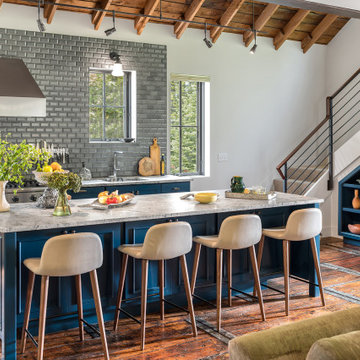
ポートランド(メイン)にあるカントリー風のおしゃれなキッチン (アンダーカウンターシンク、青いキャビネット、グレーのキッチンパネル、サブウェイタイルのキッチンパネル、シルバーの調理設備、濃色無垢フローリング、茶色い床、グレーのキッチンカウンター、表し梁、三角天井、落し込みパネル扉のキャビネット) の写真
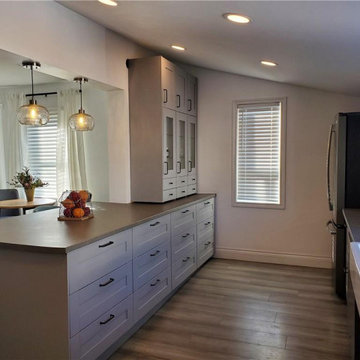
Where everything happens! Custom laminate counters in a gray cement look finish give this kitchen a nice finishing which can outlast trends. By doing an open glass fronted hutch style cabinetry we gave this kitchen a custom look. The home owner loves the drawers... so easy!
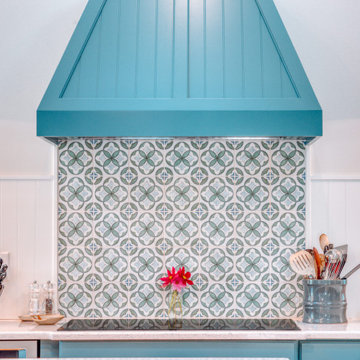
ボストンにあるカントリー風のおしゃれなキッチン (落し込みパネル扉のキャビネット、青いキャビネット、クオーツストーンカウンター、白いキッチンパネル、セラミックタイルのキッチンパネル、シルバーの調理設備、無垢フローリング、ベージュの床、白いキッチンカウンター、三角天井) の写真

サンフランシスコにあるラグジュアリーな広いカントリー風のおしゃれなキッチン (アンダーカウンターシンク、落し込みパネル扉のキャビネット、淡色木目調キャビネット、人工大理石カウンター、白いキッチンパネル、セラミックタイルのキッチンパネル、パネルと同色の調理設備、無垢フローリング、白いキッチンカウンター、三角天井) の写真
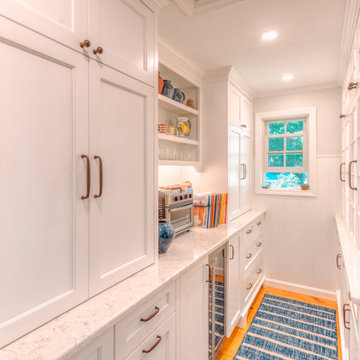
ボストンにあるカントリー風のおしゃれなキッチン (落し込みパネル扉のキャビネット、白いキャビネット、クオーツストーンカウンター、白いキッチンパネル、シルバーの調理設備、無垢フローリング、ベージュの床、白いキッチンカウンター、三角天井) の写真
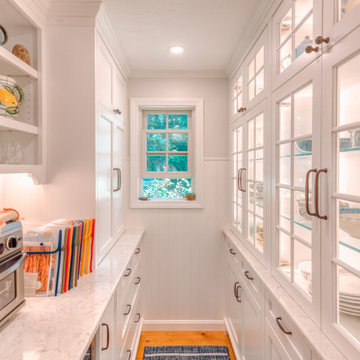
ボストンにあるカントリー風のおしゃれなキッチン (落し込みパネル扉のキャビネット、白いキャビネット、クオーツストーンカウンター、白いキッチンパネル、シルバーの調理設備、無垢フローリング、ベージュの床、白いキッチンカウンター、三角天井) の写真
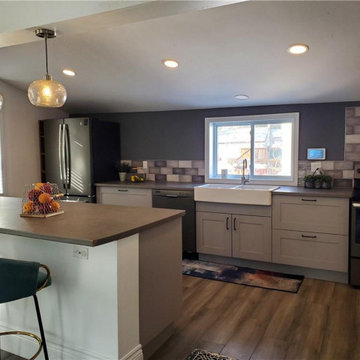
We designed this kitchen with plenty of counter space which is a contradiction from the original kitchen which had no counter space at all! By removing the strange pantry closet we moved the refrigerator and added a custom wine shelf... custom is luxury even in small spaces! By lifting the ceiling height we were able to add a larger window and make the room function better with more light.
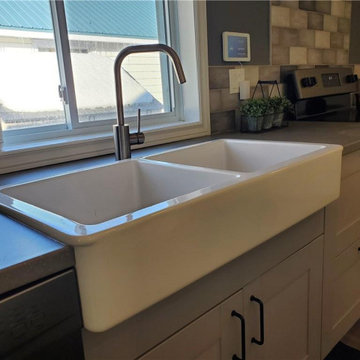
There just isn't a more beautiful look than a farmhouse sink. We sourced a well priced sink for this renovation and got the quality and look we hoped for!
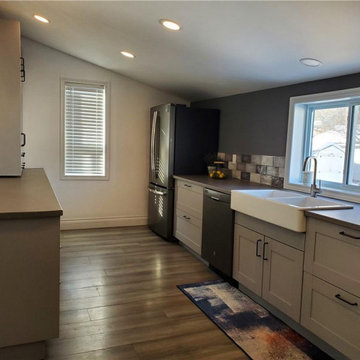
The kitchen is the centre of the home and it certainly is the centre of this home! We torn down walls, tore out ceilings and opened this petite house up allowing it to be a fantastic spot for friend and family!
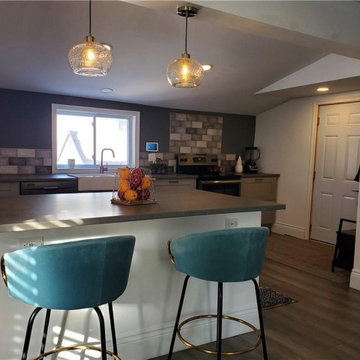
By taking down the wall and adding the peninsula we more than doubled the counter space, added much needed cabinetry and increased seating space. We also took into consideration electrical updates to modernize the use of the space.
カントリー風のII型キッチン (落し込みパネル扉のキャビネット、三角天井) の写真
1