カントリー風のL型キッチン (レイズドパネル扉のキャビネット) の写真
絞り込み:
資材コスト
並び替え:今日の人気順
写真 1〜20 枚目(全 3,234 枚)
1/4

オレンジカウンティにある小さなカントリー風のおしゃれなキッチン (レイズドパネル扉のキャビネット、グレーのキャビネット、エプロンフロントシンク、クオーツストーンカウンター、白いキッチンパネル、サブウェイタイルのキッチンパネル、シルバーの調理設備、淡色無垢フローリング、ベージュの床、白いキッチンカウンター) の写真

ジャクソンにある広いカントリー風のおしゃれなキッチン (エプロンフロントシンク、レイズドパネル扉のキャビネット、中間色木目調キャビネット、木材カウンター、グレーのキッチンパネル、レンガの床、マルチカラーの床、茶色いキッチンカウンター、板張り天井、窓) の写真

A custom kitchen in Rustic Hickory with a Distressed Painted Alder Island. Rich wood tones pair nicely with the lovely view of the woods and creek out the kitchen windows. The island draws your attention without distracting from the overall beauty of the home and setting.

We completely renovated this space for an episode of HGTV House Hunters Renovation. The kitchen was originally a galley kitchen. We removed a wall between the DR and the kitchen to open up the space. We used a combination of countertops in this kitchen. To give a buffer to the wood counters, we used slabs of marble each side of the sink. This adds interest visually and helps to keep the water away from the wood counters. We used blue and cream for the cabinetry which is a lovely, soft mix and wood shelving to match the wood counter tops. To complete the eclectic finishes we mixed gold light fixtures and cabinet hardware with black plumbing fixtures and shelf brackets.
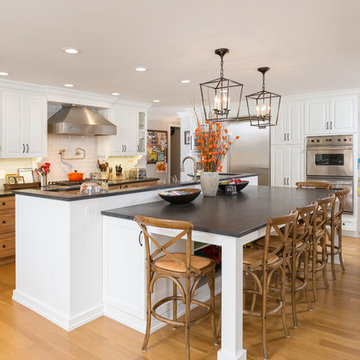
フィラデルフィアにあるカントリー風のおしゃれなキッチン (白いキャビネット、レイズドパネル扉のキャビネット、グレーのキッチンパネル、サブウェイタイルのキッチンパネル、シルバーの調理設備、無垢フローリング、茶色い床、黒いキッチンカウンター) の写真
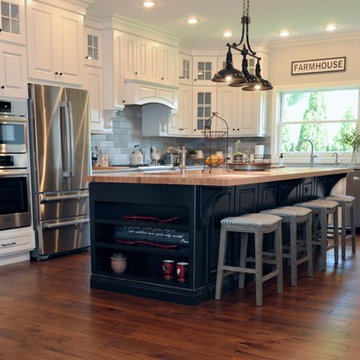
Wall Cabinets
Cabinet Brand: Haas Signature Collection
Wood Species: Maple
Cabinet Finish: Bistro
Door Style: Dover
Countertop: Granite
Island
Cabinet Brand: Haas Signature Collection
Wood Species: Maple
Cabinet Finish: Black
Door Style: Dover
Countertop: Oak John Boos Butcherblock, Red Appalachian color, Eased edge
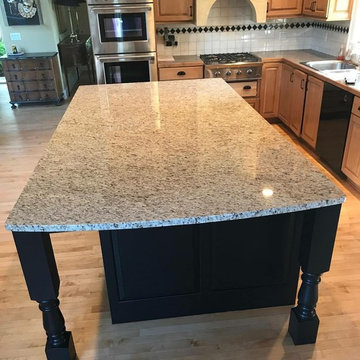
グランドラピッズにある中くらいなカントリー風のおしゃれなキッチン (ダブルシンク、レイズドパネル扉のキャビネット、淡色木目調キャビネット、御影石カウンター、白いキッチンパネル、セラミックタイルのキッチンパネル、シルバーの調理設備、淡色無垢フローリング、ベージュの床) の写真
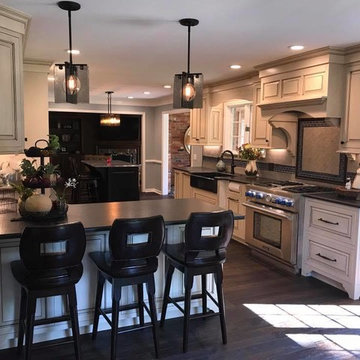
beautifully handcrafted, painted and glazed custom Amish cabinets.
他の地域にあるお手頃価格の中くらいなカントリー風のおしゃれなキッチン (エプロンフロントシンク、ヴィンテージ仕上げキャビネット、シルバーの調理設備、レイズドパネル扉のキャビネット、ソープストーンカウンター、グレーのキッチンパネル、セラミックタイルのキッチンパネル、濃色無垢フローリング、茶色い床) の写真
他の地域にあるお手頃価格の中くらいなカントリー風のおしゃれなキッチン (エプロンフロントシンク、ヴィンテージ仕上げキャビネット、シルバーの調理設備、レイズドパネル扉のキャビネット、ソープストーンカウンター、グレーのキッチンパネル、セラミックタイルのキッチンパネル、濃色無垢フローリング、茶色い床) の写真
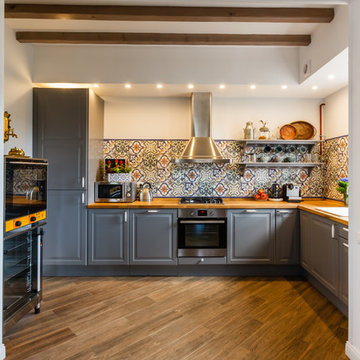
モスクワにあるカントリー風のおしゃれなキッチン (ドロップインシンク、レイズドパネル扉のキャビネット、グレーのキャビネット、木材カウンター、マルチカラーのキッチンパネル、シルバーの調理設備、アイランドなし、茶色い床) の写真
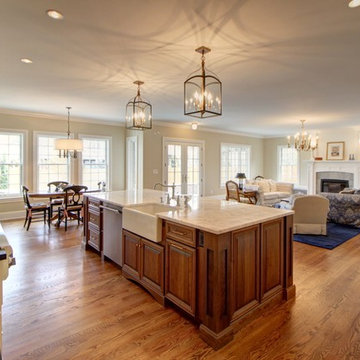
Beautiful kitchen island with large decorative posts. White farm sink and bumped out range. Small details like a vlance toe on the sink cabinet complete the overall look. Marble and soapstone tops.

Cory Rodeheaver
シカゴにある高級な中くらいなカントリー風のおしゃれなキッチン (アンダーカウンターシンク、レイズドパネル扉のキャビネット、緑のキャビネット、クオーツストーンカウンター、グレーのキッチンパネル、磁器タイルのキッチンパネル、シルバーの調理設備、コルクフローリング、茶色い床) の写真
シカゴにある高級な中くらいなカントリー風のおしゃれなキッチン (アンダーカウンターシンク、レイズドパネル扉のキャビネット、緑のキャビネット、クオーツストーンカウンター、グレーのキッチンパネル、磁器タイルのキッチンパネル、シルバーの調理設備、コルクフローリング、茶色い床) の写真
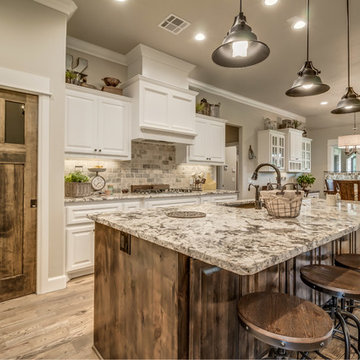
オクラホマシティにある高級な中くらいなカントリー風のおしゃれなキッチン (アンダーカウンターシンク、レイズドパネル扉のキャビネット、白いキャビネット、御影石カウンター、グレーのキッチンパネル、レンガのキッチンパネル、シルバーの調理設備、無垢フローリング) の写真

Custom home by Parkinson Building Group in Little Rock, AR.
リトルロックにある高級な広いカントリー風のおしゃれなキッチン (レイズドパネル扉のキャビネット、エプロンフロントシンク、人工大理石カウンター、グレーのキッチンパネル、シルバーの調理設備、ヴィンテージ仕上げキャビネット、石タイルのキッチンパネル、コンクリートの床、グレーの床、グレーとクリーム色) の写真
リトルロックにある高級な広いカントリー風のおしゃれなキッチン (レイズドパネル扉のキャビネット、エプロンフロントシンク、人工大理石カウンター、グレーのキッチンパネル、シルバーの調理設備、ヴィンテージ仕上げキャビネット、石タイルのキッチンパネル、コンクリートの床、グレーの床、グレーとクリーム色) の写真

バーリントンにある広いカントリー風のおしゃれなキッチン (ダブルシンク、レイズドパネル扉のキャビネット、白いキャビネット、ソープストーンカウンター、緑のキッチンパネル、石スラブのキッチンパネル、白い調理設備、無垢フローリング) の写真
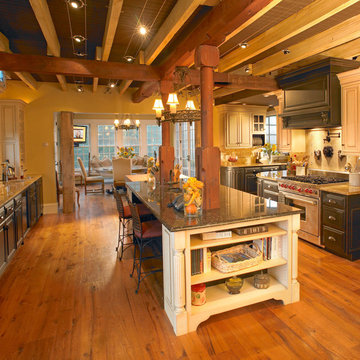
McIntyre Capron & Associates
フィラデルフィアにある高級な広いカントリー風のおしゃれなキッチン (レイズドパネル扉のキャビネット、濃色木目調キャビネット、御影石カウンター、シルバーの調理設備、無垢フローリング、アンダーカウンターシンク、ベージュキッチンパネル、石タイルのキッチンパネル、茶色い床) の写真
フィラデルフィアにある高級な広いカントリー風のおしゃれなキッチン (レイズドパネル扉のキャビネット、濃色木目調キャビネット、御影石カウンター、シルバーの調理設備、無垢フローリング、アンダーカウンターシンク、ベージュキッチンパネル、石タイルのキッチンパネル、茶色い床) の写真
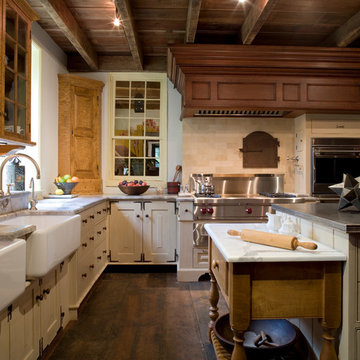
フィラデルフィアにあるカントリー風のおしゃれなL型キッチン (エプロンフロントシンク、レイズドパネル扉のキャビネット、ベージュのキャビネット、ベージュキッチンパネル、シルバーの調理設備、濃色無垢フローリング) の写真

A family of five, who lives in a prestigious McLean neighborhood, was looking to renovate and upgrade their 20-year-old kitchen. Goals of the renovation were to move the cooktop out of the island, install all professional-quality appliances, achieve better traffic flow and update the appearance of the space.
The plan was to give a French country look to this kitchen, by carrying the overall soft and creamy color scheme of main floor furniture in the new kitchen. As such, the adjacent family room had to become a significant part of the remodel.
The back wall of the kitchen is now occupied by 48” professional range under a custom wood hood. A new tower style refrigerator covered in matching wood panels is placed at the end of the run, just create more work space on both sides of the stove.
The large contrasting Island in a dark chocolate finish now offers a second dishwasher, a beverage center and built in microwave. It also serves as a large buffet style counter space and accommodate up to five seats around it.
The far wall of the space used to have a bare wall with a 36” fireplace in it. The goal of this renovation was to include all the surrounding walls in the design. Now the entire wall is made of custom cabinets, including display cabinetry on the upper half. The fireplace is wrapped with a matching color mantel and equipped with a big screen TV.
Smart use of detailed crown and trim molding are highlights of this space and help bring the two rooms together, as does the porcelain tile floor. The attached family room provides a casual, comfortable space for guest to relax. And the entire space is perfect for family gatherings or entertaining.

Haris Kenjar
シアトルにある広いカントリー風のおしゃれなキッチン (エプロンフロントシンク、レイズドパネル扉のキャビネット、白いキャビネット、白いキッチンパネル、サブウェイタイルのキッチンパネル、シルバーの調理設備、無垢フローリング、茶色い床、珪岩カウンター) の写真
シアトルにある広いカントリー風のおしゃれなキッチン (エプロンフロントシンク、レイズドパネル扉のキャビネット、白いキャビネット、白いキッチンパネル、サブウェイタイルのキッチンパネル、シルバーの調理設備、無垢フローリング、茶色い床、珪岩カウンター) の写真
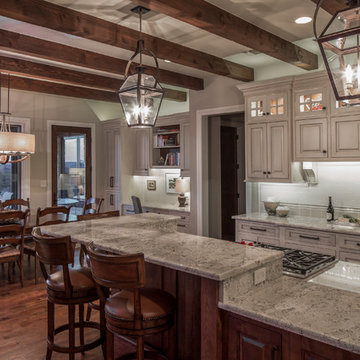
This is the main kitchen of the home. Be sure to see the secondary prep kitchen too! Rich mesquite flooring and wood beams add a richness to the space. Glazed white cabinets and white subway tile add a classic touch. Lanterns are from Lantern and Scroll. The breakfast room features a planning desk.
Tre Dunham with Fine Focus Photography
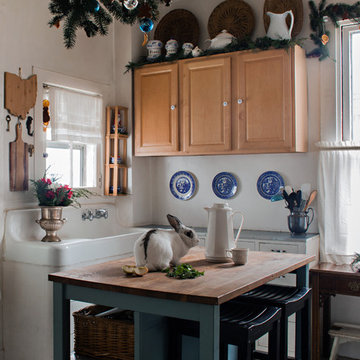
Photo: Parisi Images © 2018 Houzz
シンシナティにあるカントリー風のおしゃれなキッチン (エプロンフロントシンク、レイズドパネル扉のキャビネット、中間色木目調キャビネット、木材カウンター、白いキッチンパネル、グレーの床、茶色いキッチンカウンター) の写真
シンシナティにあるカントリー風のおしゃれなキッチン (エプロンフロントシンク、レイズドパネル扉のキャビネット、中間色木目調キャビネット、木材カウンター、白いキッチンパネル、グレーの床、茶色いキッチンカウンター) の写真
カントリー風のL型キッチン (レイズドパネル扉のキャビネット) の写真
1