中くらいな白いカントリー風のキッチン (レイズドパネル扉のキャビネット、白いキッチンカウンター、クオーツストーンカウンター) の写真
絞り込み:
資材コスト
並び替え:今日の人気順
写真 1〜20 枚目(全 38 枚)
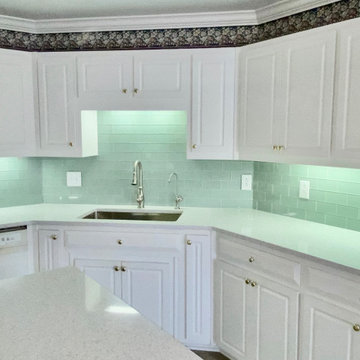
Wow! We just love how dazzling this new Cambria countertop is. It really picks up the beautiful coastal color from the sleek sea glass subway tile in the backsplash. Combined with new durable Cali Vinyl longboard planks, stainless cooking appliances, sink and faucet, it really transforms the space without having to remodel the entire kitchen.
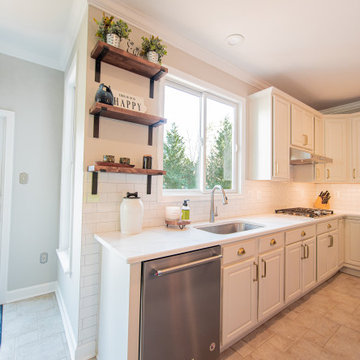
ボルチモアにあるお手頃価格の中くらいなカントリー風のおしゃれなキッチン (シングルシンク、レイズドパネル扉のキャビネット、白いキャビネット、クオーツストーンカウンター、白いキッチンパネル、セラミックタイルのキッチンパネル、シルバーの調理設備、セラミックタイルの床、ベージュの床、白いキッチンカウンター) の写真
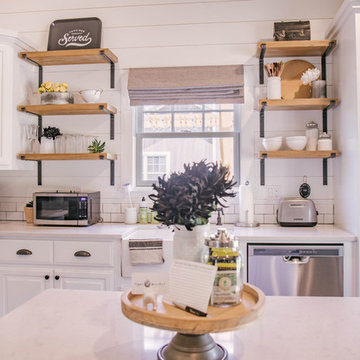
オクラホマシティにある中くらいなカントリー風のおしゃれなキッチン (エプロンフロントシンク、レイズドパネル扉のキャビネット、白いキャビネット、クオーツストーンカウンター、白いキッチンパネル、サブウェイタイルのキッチンパネル、シルバーの調理設備、無垢フローリング、茶色い床、白いキッチンカウンター) の写真
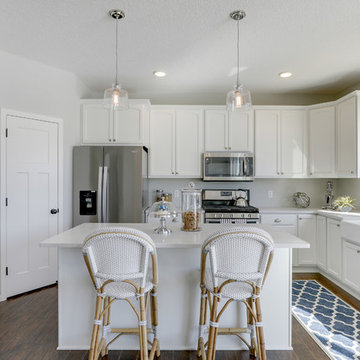
ミネアポリスにあるお手頃価格の中くらいなカントリー風のおしゃれなキッチン (エプロンフロントシンク、レイズドパネル扉のキャビネット、白いキャビネット、クオーツストーンカウンター、白いキッチンパネル、セメントタイルのキッチンパネル、シルバーの調理設備、ラミネートの床、茶色い床、白いキッチンカウンター) の写真
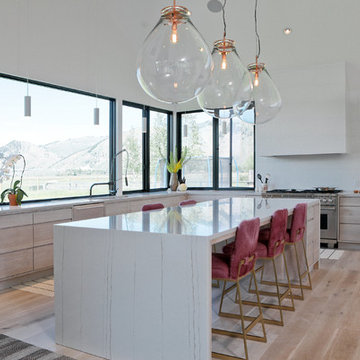
Architectural Design: PLAAD
Structural Engineering: KL&A
Interiors in collaboration with: Grace Home Design
Builder: Jackson Hole Contracting
Photography by: Carrie Patterson Photography
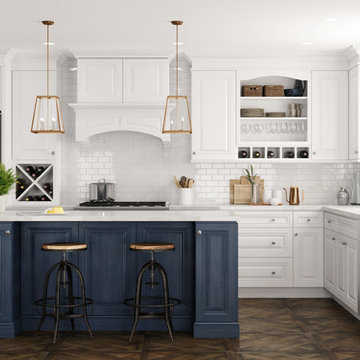
The client ask for a farm style kitchen and a mix of traditional. We suggested a dark island with white perimeter they loved the idea. The backsplash also echoed farmhouse.
We left seating for two.
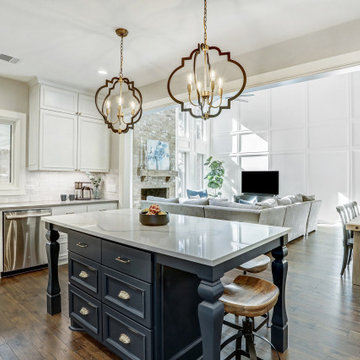
Blue is the go-to color this year and it is featured on the island. White recessed cabinets with lots of deep drawers for pots and pans. Pendant lighting. Saddle bar stools. Island seats five. Calcutta Classic Quartz countertops. Induction cooktop. Convection oven. Steam oven. Plank Hickory Hardwood flooring. Concrete floor tile. in the laundry room. Two large porcelain Farmhouse apron sink.
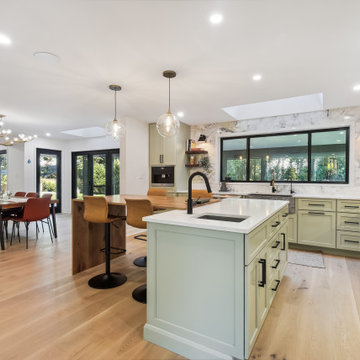
Complete remodel of kitchen area which included repurposing the previous dining area, removing a wall adding an I beam for support, and adding a bump out addition of 15'.
Our clients wanted to create a modern farmhouse kitchen, however since all of their walls were white, white cabinetry was out. We selected this moody green which works fabulously with the natural toned Mirage hardwood floors and custom waterfall island. The counter and cabinet layouts were planned around oversized appliances.
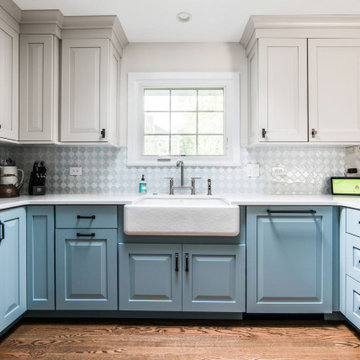
シカゴにある高級な中くらいなカントリー風のおしゃれなキッチン (エプロンフロントシンク、レイズドパネル扉のキャビネット、青いキャビネット、クオーツストーンカウンター、白いキッチンパネル、ガラスタイルのキッチンパネル、シルバーの調理設備、無垢フローリング、アイランドなし、茶色い床、白いキッチンカウンター) の写真
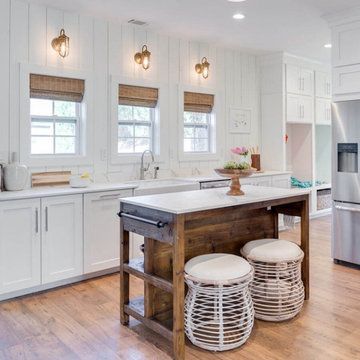
Our Designer Island Woven Shades are the perfect window covering for this farmhouse-style kitchen!
モントリオールにあるお手頃価格の中くらいなカントリー風のおしゃれなキッチン (エプロンフロントシンク、レイズドパネル扉のキャビネット、白いキャビネット、クオーツストーンカウンター、白いキッチンパネル、木材のキッチンパネル、シルバーの調理設備、淡色無垢フローリング、ベージュの床、白いキッチンカウンター) の写真
モントリオールにあるお手頃価格の中くらいなカントリー風のおしゃれなキッチン (エプロンフロントシンク、レイズドパネル扉のキャビネット、白いキャビネット、クオーツストーンカウンター、白いキッチンパネル、木材のキッチンパネル、シルバーの調理設備、淡色無垢フローリング、ベージュの床、白いキッチンカウンター) の写真
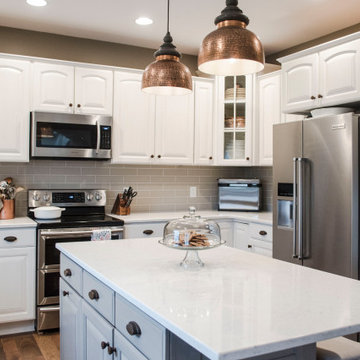
When this client wanted to update her Kitchen, we knew that we did not have the space to change the footprint. The homeowners’ decided to bring their hardwood floors from the Great Room into the Kitchen. It is always a good idea to keep your flooring as consistent as possible. We kept their existing cabinetry but painted the perimeter Benjamin Moore’s White Dove with a charcoal glaze wiped way back. We added color in the island with Sherwin Williams’ Keystone Gray. To give cabinetry a more finished look, we often add paneling to the ends and island. For this island, we did an X pattern to mimic the barn door in the Great Room. We opened up the space from the backdoor into the Kitchen by removing a built-in desk area. Our wonderful contractor solved the loss of storage issue by adding a hidden cabinet next to the refrigerator. This client loves copper so we added some of those elements with the farmhouse sink and the lighting. We pulled the color for the subway tile backsplash from the “marble” like quartz countertops. We softened the space with a relaxed roman shade over the sink and added texture with woven shades in the Breakfast Area. To see how far this transformation has come, check out the Before photo below.
A white Kitchen is a classic, but can be made fresh by adding elements such as copper or a painted island. This Kitchen feels brand new, and we didn’t move a thing! Enjoy!
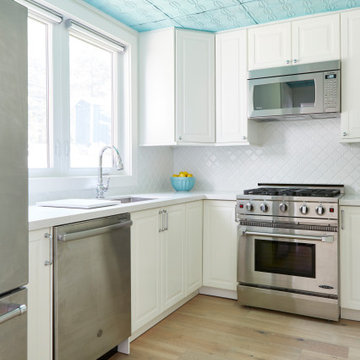
トロントにある高級な中くらいなカントリー風のおしゃれなキッチン (アンダーカウンターシンク、レイズドパネル扉のキャビネット、白いキャビネット、クオーツストーンカウンター、白いキッチンパネル、セラミックタイルのキッチンパネル、シルバーの調理設備、淡色無垢フローリング、アイランドなし、ベージュの床、白いキッチンカウンター、クロスの天井) の写真
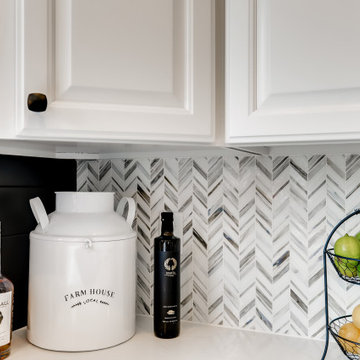
Chevron Glass Tile
デンバーにある高級な中くらいなカントリー風のおしゃれなキッチン (アンダーカウンターシンク、レイズドパネル扉のキャビネット、白いキャビネット、クオーツストーンカウンター、マルチカラーのキッチンパネル、ガラスタイルのキッチンパネル、シルバーの調理設備、磁器タイルの床、グレーの床、白いキッチンカウンター) の写真
デンバーにある高級な中くらいなカントリー風のおしゃれなキッチン (アンダーカウンターシンク、レイズドパネル扉のキャビネット、白いキャビネット、クオーツストーンカウンター、マルチカラーのキッチンパネル、ガラスタイルのキッチンパネル、シルバーの調理設備、磁器タイルの床、グレーの床、白いキッチンカウンター) の写真
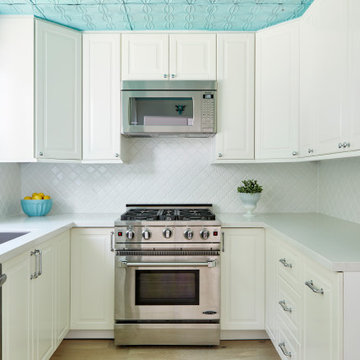
トロントにある高級な中くらいなカントリー風のおしゃれなキッチン (アンダーカウンターシンク、レイズドパネル扉のキャビネット、白いキャビネット、クオーツストーンカウンター、白いキッチンパネル、セラミックタイルのキッチンパネル、シルバーの調理設備、淡色無垢フローリング、アイランドなし、ベージュの床、白いキッチンカウンター、クロスの天井) の写真
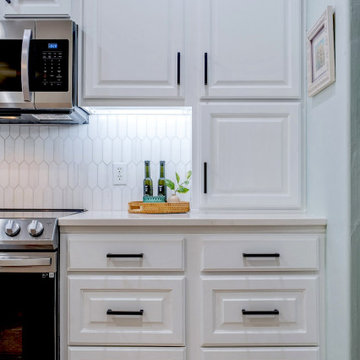
We updated this kitchen with paint, drawers, a new backsplash and countertops.
オクラホマシティにある高級な中くらいなカントリー風のおしゃれなキッチン (ドロップインシンク、レイズドパネル扉のキャビネット、白いキャビネット、クオーツストーンカウンター、グレーのキッチンパネル、セラミックタイルのキッチンパネル、シルバーの調理設備、白いキッチンカウンター) の写真
オクラホマシティにある高級な中くらいなカントリー風のおしゃれなキッチン (ドロップインシンク、レイズドパネル扉のキャビネット、白いキャビネット、クオーツストーンカウンター、グレーのキッチンパネル、セラミックタイルのキッチンパネル、シルバーの調理設備、白いキッチンカウンター) の写真
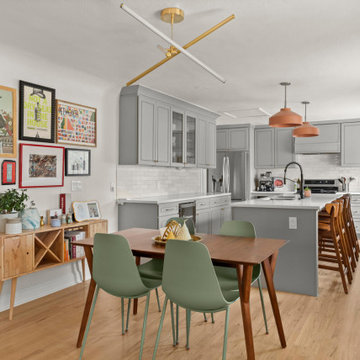
Adorable cottage/farmhouse kitchen remodel
デンバーにある高級な中くらいなカントリー風のおしゃれなキッチン (アンダーカウンターシンク、レイズドパネル扉のキャビネット、クオーツストーンカウンター、白いキッチンパネル、セラミックタイルのキッチンパネル、シルバーの調理設備、淡色無垢フローリング、ベージュの床、白いキッチンカウンター) の写真
デンバーにある高級な中くらいなカントリー風のおしゃれなキッチン (アンダーカウンターシンク、レイズドパネル扉のキャビネット、クオーツストーンカウンター、白いキッチンパネル、セラミックタイルのキッチンパネル、シルバーの調理設備、淡色無垢フローリング、ベージュの床、白いキッチンカウンター) の写真
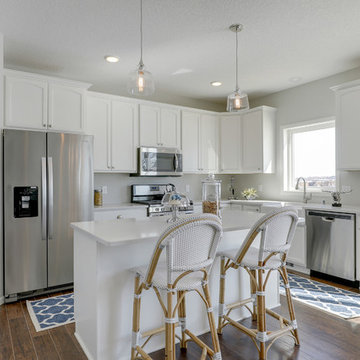
ミネアポリスにあるお手頃価格の中くらいなカントリー風のおしゃれなキッチン (エプロンフロントシンク、レイズドパネル扉のキャビネット、白いキャビネット、クオーツストーンカウンター、白いキッチンパネル、セメントタイルのキッチンパネル、シルバーの調理設備、ラミネートの床、茶色い床、白いキッチンカウンター) の写真
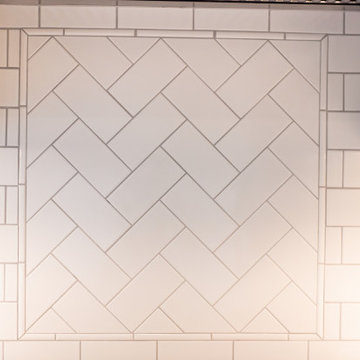
ボルチモアにあるお手頃価格の中くらいなカントリー風のおしゃれなキッチン (シングルシンク、レイズドパネル扉のキャビネット、クオーツストーンカウンター、白いキッチンパネル、セラミックタイルのキッチンパネル、シルバーの調理設備、セラミックタイルの床、ベージュの床、白いキッチンカウンター) の写真
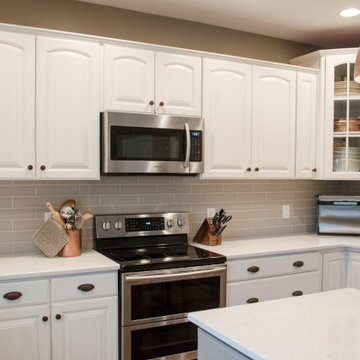
When this client wanted to update her Kitchen, we knew that we did not have the space to change the footprint. The homeowners’ decided to bring their hardwood floors from the Great Room into the Kitchen. It is always a good idea to keep your flooring as consistent as possible. We kept their existing cabinetry but painted the perimeter Benjamin Moore’s White Dove with a charcoal glaze wiped way back. We added color in the island with Sherwin Williams’ Keystone Gray. To give cabinetry a more finished look, we often add paneling to the ends and island. For this island, we did an X pattern to mimic the barn door in the Great Room. We opened up the space from the backdoor into the Kitchen by removing a built-in desk area. Our wonderful contractor solved the loss of storage issue by adding a hidden cabinet next to the refrigerator. This client loves copper so we added some of those elements with the farmhouse sink and the lighting. We pulled the color for the subway tile backsplash from the “marble” like quartz countertops. We softened the space with a relaxed roman shade over the sink and added texture with woven shades in the Breakfast Area. To see how far this transformation has come, check out the Before photo below.
A white Kitchen is a classic, but can be made fresh by adding elements such as copper or a painted island. This Kitchen feels brand new, and we didn’t move a thing! Enjoy!
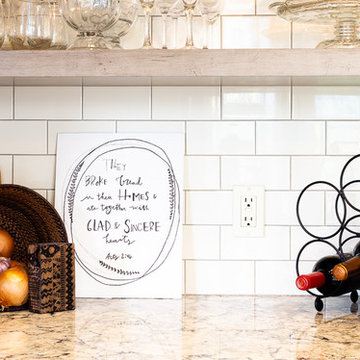
他の地域にある中くらいなカントリー風のおしゃれなペニンシュラキッチン (アンダーカウンターシンク、レイズドパネル扉のキャビネット、ヴィンテージ仕上げキャビネット、クオーツストーンカウンター、サブウェイタイルのキッチンパネル、シルバーの調理設備、無垢フローリング、茶色い床、白いキッチンカウンター) の写真
中くらいな白いカントリー風のキッチン (レイズドパネル扉のキャビネット、白いキッチンカウンター、クオーツストーンカウンター) の写真
1