ブラウンのカントリー風のキッチン (ガラス扉のキャビネット、白いキッチンカウンター) の写真
絞り込み:
資材コスト
並び替え:今日の人気順
写真 21〜27 枚目(全 27 枚)
1/5
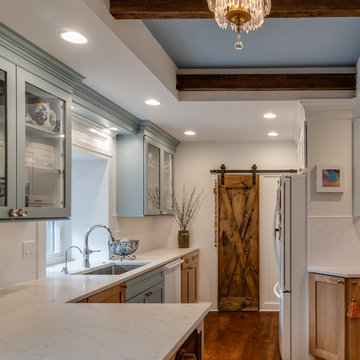
On the far side of the kitchen, a dark wood barn door provides entry to the adjoining room.
フィラデルフィアにある広いカントリー風のおしゃれなキッチン (ガラス扉のキャビネット、青いキャビネット、珪岩カウンター、白いキッチンパネル、白い調理設備、濃色無垢フローリング、白いキッチンカウンター) の写真
フィラデルフィアにある広いカントリー風のおしゃれなキッチン (ガラス扉のキャビネット、青いキャビネット、珪岩カウンター、白いキッチンパネル、白い調理設備、濃色無垢フローリング、白いキッチンカウンター) の写真
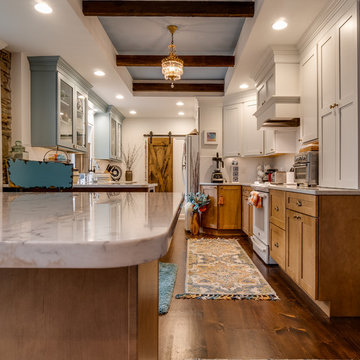
Oyster white cabinets are installed along the upper right-hand side wall and surrounding the refrigerator. The varied cabinet colors complemented each other while also adding dimensionality to the kitchen.
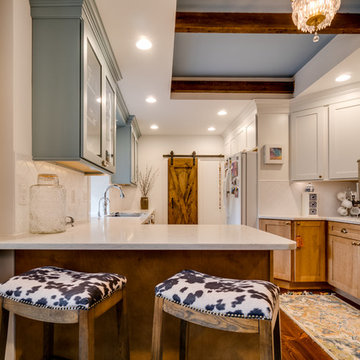
The homeowners reside in a beautiful historic colonial home built in 1850. While the rooms of this home reflect exquisite wood craftsmanship and stone work reminiscent of mid-1800s residential architecture, the homeowners felt that the kitchen was outdated and lacked natural lighting. The low ceiling and dim lighting confined the space and limited the functionality of the kitchen. The goal of this remodel was to increase the lighting and modernize the kitchen, while still retaining its historic charm. The kitchen remodel turned out to be great success and exceeded the homeowners’ expectations. However, renovating a historic home does come along with unique challenges and there were a few obstacles that needed to be resolved along the way.
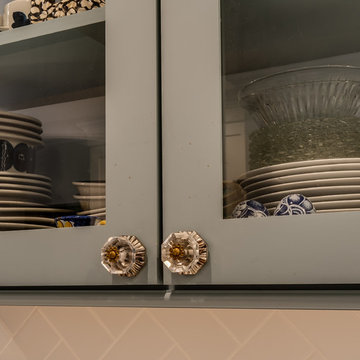
The upper left-hand side wall is adorned with light aqua cabinets with glass doors.
フィラデルフィアにある広いカントリー風のおしゃれなキッチン (ガラス扉のキャビネット、青いキャビネット、珪岩カウンター、白いキッチンパネル、白い調理設備、濃色無垢フローリング、白いキッチンカウンター) の写真
フィラデルフィアにある広いカントリー風のおしゃれなキッチン (ガラス扉のキャビネット、青いキャビネット、珪岩カウンター、白いキッチンパネル、白い調理設備、濃色無垢フローリング、白いキッチンカウンター) の写真
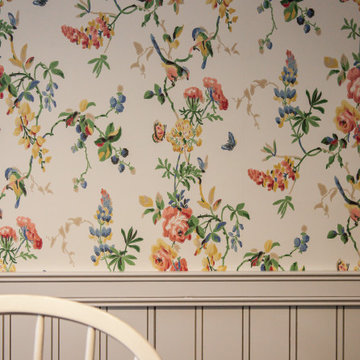
We love how the window design mirrors the glass fronted cabinets in this L shaped kitchen with breakfast nook and in island seating. It features glass front cabinets, sharker style doors, stainless steel hood, and appliances with hardwood floors. The backsplash is subway tile. The center island is a deep wood that matches the hardwood floor and sets off the white cabinets.
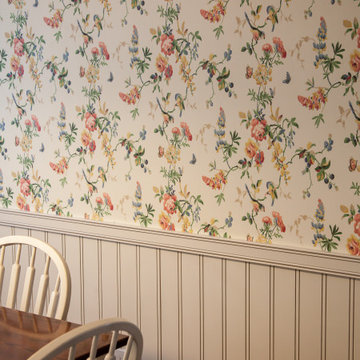
We love how the window design mirrors the glass fronted cabinets in this L shaped kitchen with breakfast nook and in island seating. It features glass front cabinets, sharker style doors, stainless steel hood, and appliances with hardwood floors. The backsplash is subway tile. The center island is a deep wood that matches the hardwood floor and sets off the white cabinets.
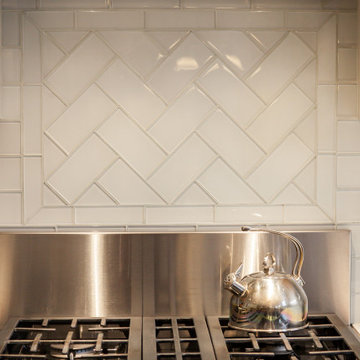
We love how the window design mirrors the glass fronted cabinets in this L shaped kitchen with breakfast nook and in island seating. It features glass front cabinets, sharker style doors, stainless steel hood, and appliances with hardwood floors. The backsplash is subway tile. The center island is a deep wood that matches the hardwood floor and sets off the white cabinets.
ブラウンのカントリー風のキッチン (ガラス扉のキャビネット、白いキッチンカウンター) の写真
2