広いカントリー風のII型キッチン (フラットパネル扉のキャビネット) の写真
絞り込み:
資材コスト
並び替え:今日の人気順
写真 1〜20 枚目(全 251 枚)
1/5
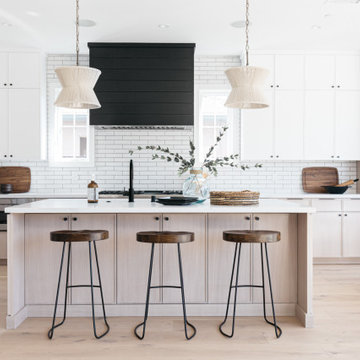
ロサンゼルスにあるラグジュアリーな広いカントリー風のおしゃれなキッチン (フラットパネル扉のキャビネット、白いキャビネット、白いキッチンパネル、サブウェイタイルのキッチンパネル、シルバーの調理設備、淡色無垢フローリング、ベージュの床、白いキッチンカウンター) の写真

A British client requested an 'unfitted' look. Robinson Interiors was called in to help create a space that appeared built up over time, with vintage elements. For this kitchen reclaimed wood was used along with three distinctly different cabinet finishes (Stained Wood, Ivory, and Vintage Green), multiple hardware styles (Black, Bronze and Pewter) and two different backsplash tiles. We even used some freestanding furniture (A vintage French armoire) to give it that European cottage feel. A fantastic 'SubZero 48' Refrigerator, a British Racing Green Aga stove, the super cool Waterstone faucet with farmhouse sink all hep create a quirky, fun, and eclectic space! We also included a few distinctive architectural elements, like the Oculus Window Seat (part of a bump-out addition at one end of the space) and an awesome bronze compass inlaid into the newly installed hardwood floors. This bronze plaque marks a pivotal crosswalk central to the home's floor plan. Finally, the wonderful purple and green color scheme is super fun and definitely makes this kitchen feel like springtime all year round! Masterful use of Pantone's Color of the year, Ultra Violet, keeps this traditional cottage kitchen feeling fresh and updated.
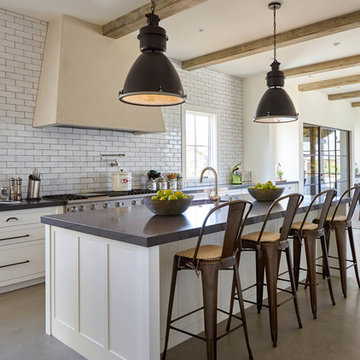
サンフランシスコにある高級な広いカントリー風のおしゃれなキッチン (フラットパネル扉のキャビネット、白いキャビネット、グレーのキッチンパネル、アンダーカウンターシンク、クオーツストーンカウンター、サブウェイタイルのキッチンパネル、シルバーの調理設備、コンクリートの床、グレーの床) の写真
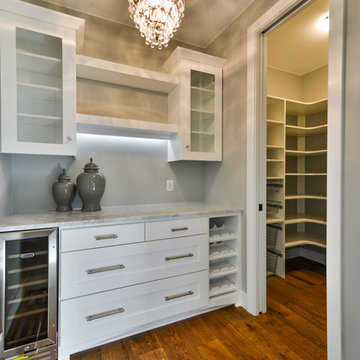
Custom Built Modern Home in Eagles Landing Neighborhood of Saint Augusta, Mn - Build by Werschay Homes.
-James Gray Photography
ミネアポリスにある高級な広いカントリー風のおしゃれなキッチン (フラットパネル扉のキャビネット、白いキャビネット) の写真
ミネアポリスにある高級な広いカントリー風のおしゃれなキッチン (フラットパネル扉のキャビネット、白いキャビネット) の写真

ヒューストンにある広いカントリー風のおしゃれなキッチン (シルバーの調理設備、木材カウンター、赤いキャビネット、エプロンフロントシンク、フラットパネル扉のキャビネット、白いキッチンパネル、セラミックタイルのキッチンパネル、スレートの床、黒い床) の写真
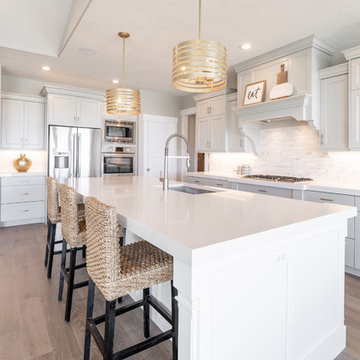
ソルトレイクシティにあるお手頃価格の広いカントリー風のおしゃれなキッチン (アンダーカウンターシンク、フラットパネル扉のキャビネット、グレーのキャビネット、クオーツストーンカウンター、マルチカラーのキッチンパネル、大理石のキッチンパネル、シルバーの調理設備、淡色無垢フローリング、グレーの床、白いキッチンカウンター) の写真
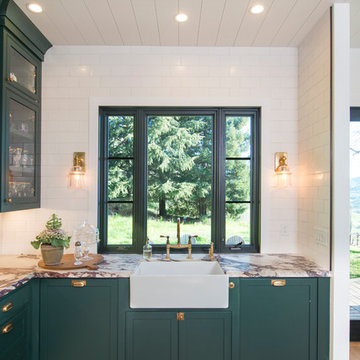
サンフランシスコにある高級な広いカントリー風のおしゃれなキッチン (ドロップインシンク、フラットパネル扉のキャビネット、緑のキャビネット、大理石カウンター、白いキッチンパネル、セラミックタイルのキッチンパネル、シルバーの調理設備、無垢フローリング、茶色い床、白いキッチンカウンター) の写真

シアトルにある高級な広いカントリー風のおしゃれなキッチン (エプロンフロントシンク、フラットパネル扉のキャビネット、淡色木目調キャビネット、珪岩カウンター、白いキッチンパネル、サブウェイタイルのキッチンパネル、シルバーの調理設備、ラミネートの床、茶色い床、グレーのキッチンカウンター、表し梁) の写真
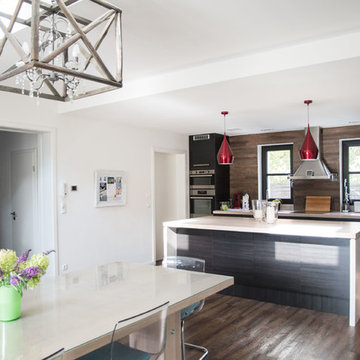
ベルリンにある広いカントリー風のおしゃれなキッチン (茶色いキッチンパネル、シルバーの調理設備、濃色無垢フローリング、フラットパネル扉のキャビネット、黒いキャビネット、木材カウンター) の写真

This kitchen has many interesting elements that set it apart.
The sense of openness is created by the raised ceiling and multiple ceiling levels, lighting and light colored cabinets.
A custom hood over the stone back splash creates a wonderful focal point with it's traditional style architectural mill work complimenting the islands use of reclaimed wood (as seen on the ceiling as well) transitional tapered legs, and the use of Carrara marble on the island top.
This kitchen was featured in a Houzz Kitchen of the Week article!
Photography by Alicia's Art, LLC
RUDLOFF Custom Builders, is a residential construction company that connects with clients early in the design phase to ensure every detail of your project is captured just as you imagined. RUDLOFF Custom Builders will create the project of your dreams that is executed by on-site project managers and skilled craftsman, while creating lifetime client relationships that are build on trust and integrity.
We are a full service, certified remodeling company that covers all of the Philadelphia suburban area including West Chester, Gladwynne, Malvern, Wayne, Haverford and more.
As a 6 time Best of Houzz winner, we look forward to working with you on your next project.

Family making kombucha at the large walnut and marble island.
タンパにある高級な広いカントリー風のおしゃれなキッチン (アンダーカウンターシンク、フラットパネル扉のキャビネット、中間色木目調キャビネット、大理石カウンター、マルチカラーのキッチンパネル、磁器タイルのキッチンパネル、シルバーの調理設備、トラバーチンの床、ベージュの床、白いキッチンカウンター) の写真
タンパにある高級な広いカントリー風のおしゃれなキッチン (アンダーカウンターシンク、フラットパネル扉のキャビネット、中間色木目調キャビネット、大理石カウンター、マルチカラーのキッチンパネル、磁器タイルのキッチンパネル、シルバーの調理設備、トラバーチンの床、ベージュの床、白いキッチンカウンター) の写真

The main level at this modern farmhouse has a great room and den bookended by stone fireplaces. The kitchen is at the center of the main living spaces where we designed multiple islands for smart base cabinet storage which still allows visual connection from the kitchen to all spaces. The open living spaces serve the owner’s desire to create a comfortable environment for entertaining during large family gatherings. There are plenty of spaces where everyone can spread out whether it be eating or cooking, watching TV or just chatting by the fireplace. The main living spaces also act as a privacy buffer between the master suite and a guest suite.
Photography by Todd Crawford.

Kitchen with center island.
© REAL-ARCH-MEDIA
ワシントンD.C.にあるラグジュアリーな広いカントリー風のおしゃれなキッチン (エプロンフロントシンク、フラットパネル扉のキャビネット、白いキャビネット、ソープストーンカウンター、白いキッチンパネル、サブウェイタイルのキッチンパネル、シルバーの調理設備、無垢フローリング、茶色い床、グレーのキッチンカウンター) の写真
ワシントンD.C.にあるラグジュアリーな広いカントリー風のおしゃれなキッチン (エプロンフロントシンク、フラットパネル扉のキャビネット、白いキャビネット、ソープストーンカウンター、白いキッチンパネル、サブウェイタイルのキッチンパネル、シルバーの調理設備、無垢フローリング、茶色い床、グレーのキッチンカウンター) の写真
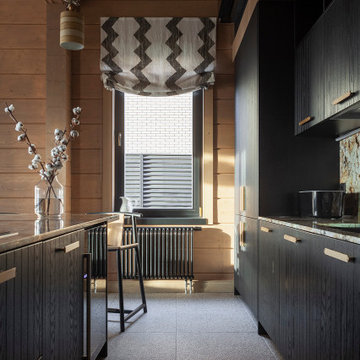
モスクワにある広いカントリー風のおしゃれなキッチン (シングルシンク、フラットパネル扉のキャビネット、黒いキャビネット、御影石カウンター、マルチカラーのキッチンパネル、御影石のキッチンパネル、シルバーの調理設備、マルチカラーのキッチンカウンター) の写真
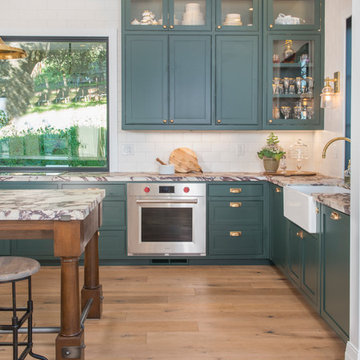
サンフランシスコにある高級な広いカントリー風のおしゃれなキッチン (ドロップインシンク、フラットパネル扉のキャビネット、緑のキャビネット、大理石カウンター、白いキッチンパネル、セラミックタイルのキッチンパネル、シルバーの調理設備、無垢フローリング、茶色い床、白いキッチンカウンター) の写真
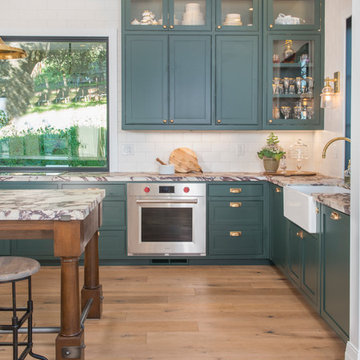
サンフランシスコにある高級な広いカントリー風のおしゃれなキッチン (ドロップインシンク、フラットパネル扉のキャビネット、緑のキャビネット、大理石カウンター、白いキッチンパネル、セラミックタイルのキッチンパネル、シルバーの調理設備、無垢フローリング、茶色い床、白いキッチンカウンター) の写真
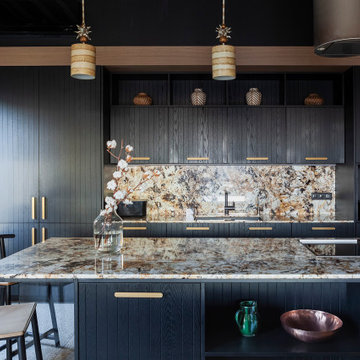
モスクワにある広いカントリー風のおしゃれなキッチン (シングルシンク、フラットパネル扉のキャビネット、黒いキャビネット、御影石カウンター、マルチカラーのキッチンパネル、御影石のキッチンパネル、シルバーの調理設備、マルチカラーのキッチンカウンター) の写真
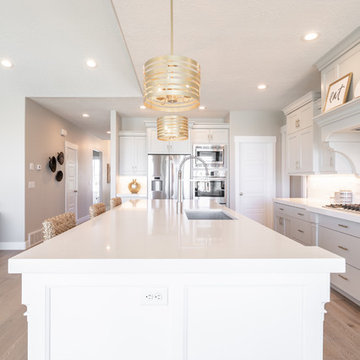
ソルトレイクシティにあるお手頃価格の広いカントリー風のおしゃれなキッチン (アンダーカウンターシンク、フラットパネル扉のキャビネット、グレーのキャビネット、クオーツストーンカウンター、マルチカラーのキッチンパネル、大理石のキッチンパネル、シルバーの調理設備、淡色無垢フローリング、グレーの床、白いキッチンカウンター) の写真
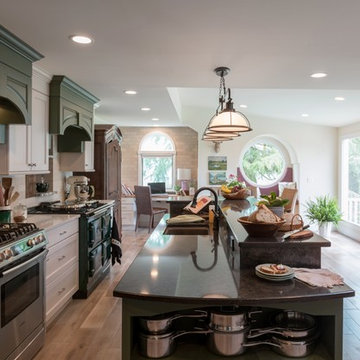
A British client requested an 'unfitted' look. Robinson Interiors was called in to help create a space that appeared built up over time, with vintage elements. For this kitchen reclaimed wood was used along with three distinctly different cabinet finishes (Stained Wood, Ivory, and Vintage Green), multiple hardware styles (Black, Bronze and Pewter) and two different backsplash tiles. We even used some freestanding furniture (A vintage French armoire) to give it that European cottage feel. A fantastic 'SubZero 48' Refrigerator, a British Racing Green Aga stove, the super cool Waterstone faucet with farmhouse sink all hep create a quirky, fun, and eclectic space! We also included a few distinctive architectural elements, like the Oculus Window Seat (part of a bump-out addition at one end of the space) and an awesome bronze compass inlaid into the newly installed hardwood floors. This bronze plaque marks a pivotal crosswalk central to the home's floor plan. Finally, the wonderful purple and green color scheme is super fun and definitely makes this kitchen feel like springtime all year round! Masterful use of Pantone's Color of the year, Ultra Violet, keeps this traditional cottage kitchen feeling fresh and updated.
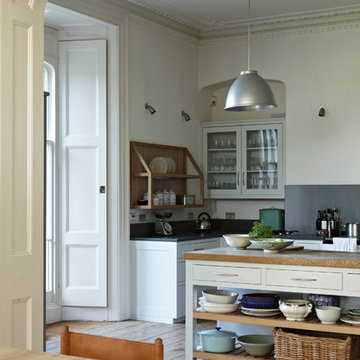
ドーセットにあるお手頃価格の広いカントリー風のおしゃれなキッチン (フラットパネル扉のキャビネット、ベージュのキャビネット、木材カウンター、青いキッチンパネル、シルバーの調理設備、淡色無垢フローリング) の写真
広いカントリー風のII型キッチン (フラットパネル扉のキャビネット) の写真
1