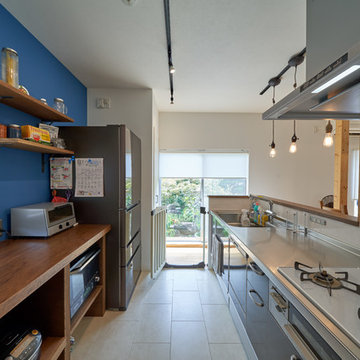カントリー風のペニンシュラキッチン (フラットパネル扉のキャビネット、黒い床、マルチカラーの床、白い床) の写真
並び替え:今日の人気順
写真 1〜9 枚目(全 9 枚)

ヒューストンにある広いカントリー風のおしゃれなキッチン (シルバーの調理設備、木材カウンター、赤いキャビネット、エプロンフロントシンク、フラットパネル扉のキャビネット、白いキッチンパネル、セラミックタイルのキッチンパネル、スレートの床、黒い床) の写真
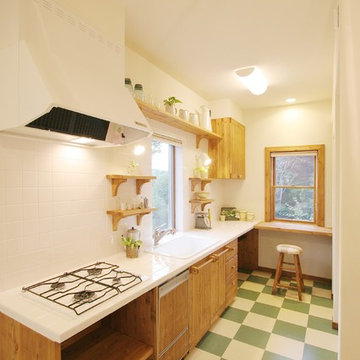
他の地域にあるカントリー風のおしゃれなキッチン (ドロップインシンク、フラットパネル扉のキャビネット、中間色木目調キャビネット、白いキッチンパネル、マルチカラーの床) の写真
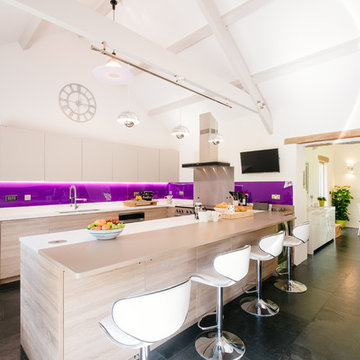
コーンウォールにあるカントリー風のおしゃれなキッチン (アンダーカウンターシンク、フラットパネル扉のキャビネット、淡色木目調キャビネット、ガラス板のキッチンパネル、シルバーの調理設備、黒い床、白いキッチンカウンター) の写真
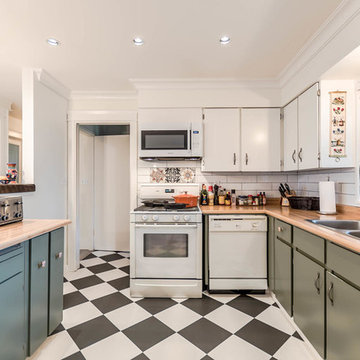
This home started out as a very typical rectangular rancher. With adding some depth and roof structures to the front façade and a beautiful timber framed covered deck in the back this home now has real character. Couple those exterior upgrades with a full interior upgrade and this home has become a real show piece.
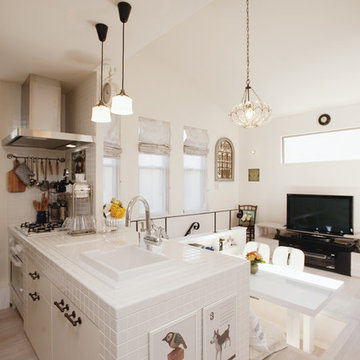
既成のテーブルに合わせて床を掘りこんだリビング。
視点が下がることで、ハイサイドの窓の向こうは空しか見えないようにデザイン。
ゆっくりとした時間が流れる空間です。
東京都下にあるカントリー風のおしゃれなキッチン (塗装フローリング、白い床、ドロップインシンク、フラットパネル扉のキャビネット、白いキャビネット、タイルカウンター、白いキッチンパネル、シルバーの調理設備) の写真
東京都下にあるカントリー風のおしゃれなキッチン (塗装フローリング、白い床、ドロップインシンク、フラットパネル扉のキャビネット、白いキャビネット、タイルカウンター、白いキッチンパネル、シルバーの調理設備) の写真
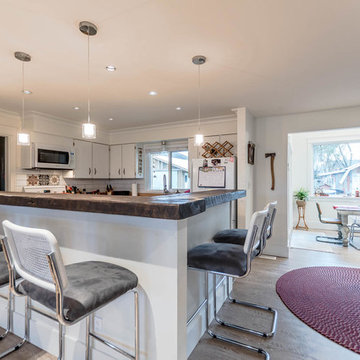
This home started out as a very typical rectangular rancher. With adding some depth and roof structures to the front façade and a beautiful timber framed covered deck in the back this home now has real character. Couple those exterior upgrades with a full interior upgrade and this home has become a real show piece.
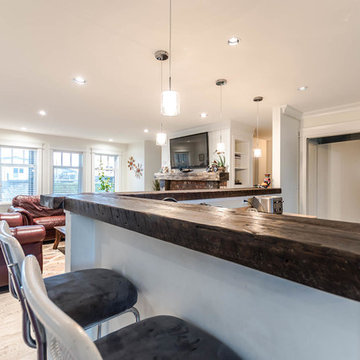
This home started out as a very typical rectangular rancher. With adding some depth and roof structures to the front façade and a beautiful timber framed covered deck in the back this home now has real character. Couple those exterior upgrades with a full interior upgrade and this home has become a real show piece.
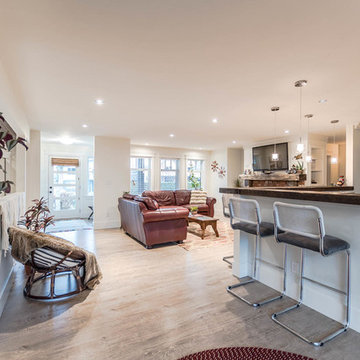
This home started out as a very typical rectangular rancher. With adding some depth and roof structures to the front façade and a beautiful timber framed covered deck in the back this home now has real character. Couple those exterior upgrades with a full interior upgrade and this home has become a real show piece.
カントリー風のペニンシュラキッチン (フラットパネル扉のキャビネット、黒い床、マルチカラーの床、白い床) の写真
1
