カントリー風のダイニングキッチン (フラットパネル扉のキャビネット、木材カウンター) の写真
絞り込み:
資材コスト
並び替え:今日の人気順
写真 1〜20 枚目(全 339 枚)
1/5

Création d'une cuisine moderne dans une longère pleine de charme.
パリにある高級な中くらいなカントリー風のおしゃれなキッチン (ドロップインシンク、フラットパネル扉のキャビネット、白いキャビネット、木材カウンター、木材のキッチンパネル、淡色無垢フローリング、ベージュの床、表し梁) の写真
パリにある高級な中くらいなカントリー風のおしゃれなキッチン (ドロップインシンク、フラットパネル扉のキャビネット、白いキャビネット、木材カウンター、木材のキッチンパネル、淡色無垢フローリング、ベージュの床、表し梁) の写真

エセックスにある広いカントリー風のおしゃれなダイニングキッチン (ドロップインシンク、フラットパネル扉のキャビネット、木材カウンター、カラー調理設備、磁器タイルの床、アイランドなし、ベージュの床、茶色いキッチンカウンター) の写真
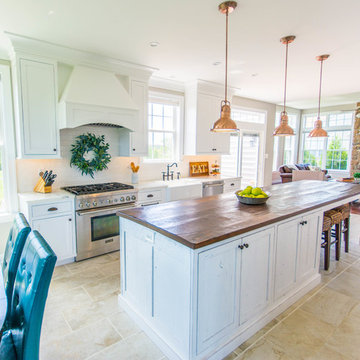
ワシントンD.C.にある高級な中くらいなカントリー風のおしゃれなキッチン (エプロンフロントシンク、フラットパネル扉のキャビネット、白いキャビネット、木材カウンター、白いキッチンパネル、シルバーの調理設備、磁器タイルの床、ベージュの床、茶色いキッチンカウンター) の写真
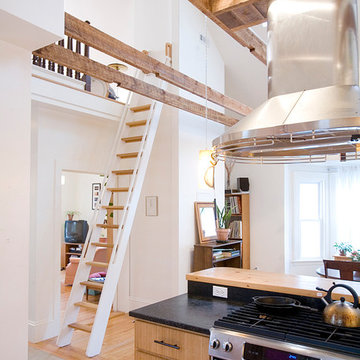
ボストンにある広いカントリー風のおしゃれなキッチン (アンダーカウンターシンク、フラットパネル扉のキャビネット、中間色木目調キャビネット、木材カウンター、シルバーの調理設備、淡色無垢フローリング) の写真

Jim Somerset - Photographer Phillip Smith - Builder
チャールストンにあるお手頃価格の広いカントリー風のおしゃれなキッチン (フラットパネル扉のキャビネット、白いキャビネット、パネルと同色の調理設備、無垢フローリング、アンダーカウンターシンク、木材カウンター、セラミックタイルのキッチンパネル、白いキッチンパネル) の写真
チャールストンにあるお手頃価格の広いカントリー風のおしゃれなキッチン (フラットパネル扉のキャビネット、白いキャビネット、パネルと同色の調理設備、無垢フローリング、アンダーカウンターシンク、木材カウンター、セラミックタイルのキッチンパネル、白いキッチンパネル) の写真
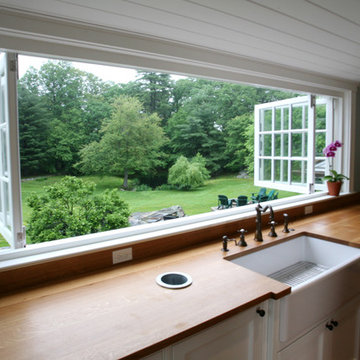
Custom cabinetry with Oak countertops and a hammered zinc island.
ボストンにあるカントリー風のおしゃれなダイニングキッチン (ドロップインシンク、フラットパネル扉のキャビネット、白いキャビネット、木材カウンター、濃色無垢フローリング) の写真
ボストンにあるカントリー風のおしゃれなダイニングキッチン (ドロップインシンク、フラットパネル扉のキャビネット、白いキャビネット、木材カウンター、濃色無垢フローリング) の写真
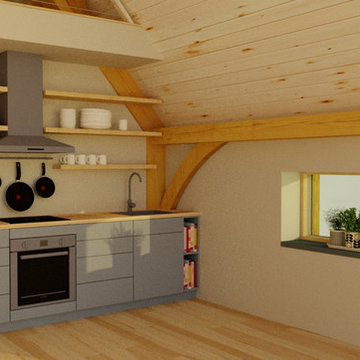
3D modeling for proposed kitchen finishes
バーリントンにある小さなカントリー風のおしゃれなキッチン (シングルシンク、フラットパネル扉のキャビネット、木材カウンター、白いキッチンパネル、シルバーの調理設備、淡色無垢フローリング) の写真
バーリントンにある小さなカントリー風のおしゃれなキッチン (シングルシンク、フラットパネル扉のキャビネット、木材カウンター、白いキッチンパネル、シルバーの調理設備、淡色無垢フローリング) の写真

béton ciré,
béton ciré Paris,
béton ciré Ile de France,
béton ciré Yvelines,
renovation béton ciré,
construction béton ciré,
パリにある高級な中くらいなカントリー風のおしゃれなキッチン (ドロップインシンク、フラットパネル扉のキャビネット、白いキャビネット、木材カウンター、木材のキッチンパネル、パネルと同色の調理設備、淡色無垢フローリング、表し梁) の写真
パリにある高級な中くらいなカントリー風のおしゃれなキッチン (ドロップインシンク、フラットパネル扉のキャビネット、白いキャビネット、木材カウンター、木材のキッチンパネル、パネルと同色の調理設備、淡色無垢フローリング、表し梁) の写真
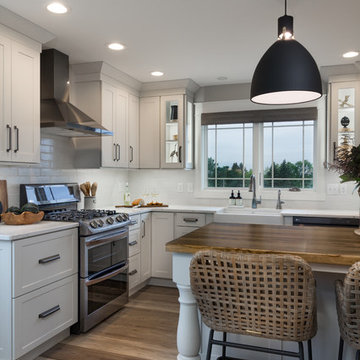
This chic farmhouse remodel project blends the classic Pendleton SP 275 door style with the fresh look of the Heron Plume (Kitchen and Powder Room) and Oyster (Master Bath and Closet) painted finish from Showplace Cabinetry.
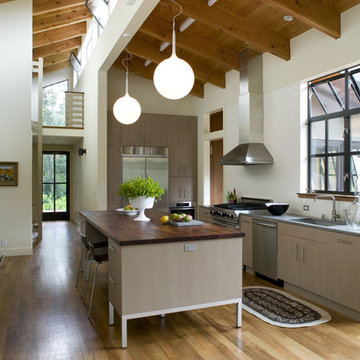
サンフランシスコにある広いカントリー風のおしゃれなキッチン (アンダーカウンターシンク、フラットパネル扉のキャビネット、淡色木目調キャビネット、木材カウンター、白いキッチンパネル、サブウェイタイルのキッチンパネル、シルバーの調理設備、無垢フローリング) の写真

"Vous voulez du thé?!" m'a dit Eliane? Il s'agissait plutôt de refaire toute la cuisine et de créer un nouveau coin bureau dans l'espace salon. Mais ce thé, j'aurais bien envie de le prendre, maintenant, dans ce nouvel environnement. Une cuisine agrandie et complètement ouverte sur le séjour. Un coin bureau dans la véranda, jouissant d'une belle lumière zénithale. Ça donne envie de s'y installer!
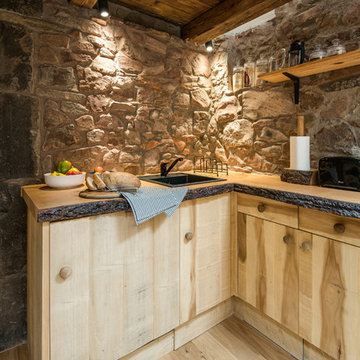
Inside Story Photography
他の地域にあるお手頃価格の小さなカントリー風のおしゃれなキッチン (ドロップインシンク、フラットパネル扉のキャビネット、中間色木目調キャビネット、木材カウンター、無垢フローリング、アイランドなし) の写真
他の地域にあるお手頃価格の小さなカントリー風のおしゃれなキッチン (ドロップインシンク、フラットパネル扉のキャビネット、中間色木目調キャビネット、木材カウンター、無垢フローリング、アイランドなし) の写真
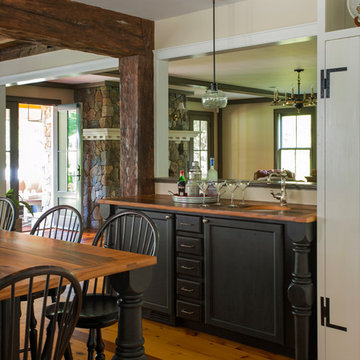
When Cummings Architects first met with the owners of this understated country farmhouse, the building’s layout and design was an incoherent jumble. The original bones of the building were almost unrecognizable. All of the original windows, doors, flooring, and trims – even the country kitchen – had been removed. Mathew and his team began a thorough design discovery process to find the design solution that would enable them to breathe life back into the old farmhouse in a way that acknowledged the building’s venerable history while also providing for a modern living by a growing family.
The redesign included the addition of a new eat-in kitchen, bedrooms, bathrooms, wrap around porch, and stone fireplaces. To begin the transforming restoration, the team designed a generous, twenty-four square foot kitchen addition with custom, farmers-style cabinetry and timber framing. The team walked the homeowners through each detail the cabinetry layout, materials, and finishes. Salvaged materials were used and authentic craftsmanship lent a sense of place and history to the fabric of the space.
The new master suite included a cathedral ceiling showcasing beautifully worn salvaged timbers. The team continued with the farm theme, using sliding barn doors to separate the custom-designed master bath and closet. The new second-floor hallway features a bold, red floor while new transoms in each bedroom let in plenty of light. A summer stair, detailed and crafted with authentic details, was added for additional access and charm.
Finally, a welcoming farmer’s porch wraps around the side entry, connecting to the rear yard via a gracefully engineered grade. This large outdoor space provides seating for large groups of people to visit and dine next to the beautiful outdoor landscape and the new exterior stone fireplace.
Though it had temporarily lost its identity, with the help of the team at Cummings Architects, this lovely farmhouse has regained not only its former charm but also a new life through beautifully integrated modern features designed for today’s family.
Photo by Eric Roth
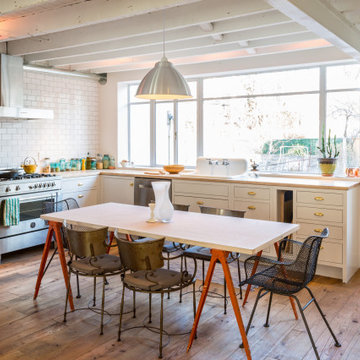
Open farmhouse style kitchen.
ニューヨークにある高級な広いカントリー風のおしゃれなキッチン (エプロンフロントシンク、フラットパネル扉のキャビネット、白いキャビネット、木材カウンター、白いキッチンパネル、セラミックタイルのキッチンパネル、シルバーの調理設備、無垢フローリング、アイランドなし、表し梁) の写真
ニューヨークにある高級な広いカントリー風のおしゃれなキッチン (エプロンフロントシンク、フラットパネル扉のキャビネット、白いキャビネット、木材カウンター、白いキッチンパネル、セラミックタイルのキッチンパネル、シルバーの調理設備、無垢フローリング、アイランドなし、表し梁) の写真
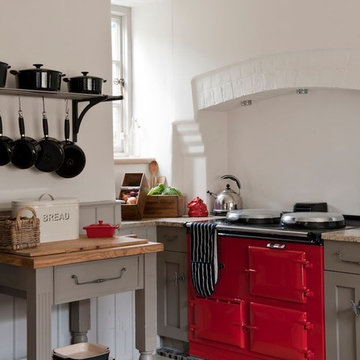
ロンドンにある中くらいなカントリー風のおしゃれなキッチン (エプロンフロントシンク、フラットパネル扉のキャビネット、中間色木目調キャビネット、木材カウンター、白いキッチンパネル、カラー調理設備、淡色無垢フローリング、アイランドなし) の写真

The guest house kitchen exudes a modern farmhouse style and is complete with reclaimed wood shelving and a zinc-coated table.
ボルチモアにあるラグジュアリーな中くらいなカントリー風のおしゃれなキッチン (フラットパネル扉のキャビネット、白いキャビネット、木材カウンター、白いキッチンパネル、サブウェイタイルのキッチンパネル、シルバーの調理設備、淡色無垢フローリング、茶色い床、茶色いキッチンカウンター、塗装板張りの天井) の写真
ボルチモアにあるラグジュアリーな中くらいなカントリー風のおしゃれなキッチン (フラットパネル扉のキャビネット、白いキャビネット、木材カウンター、白いキッチンパネル、サブウェイタイルのキッチンパネル、シルバーの調理設備、淡色無垢フローリング、茶色い床、茶色いキッチンカウンター、塗装板張りの天井) の写真
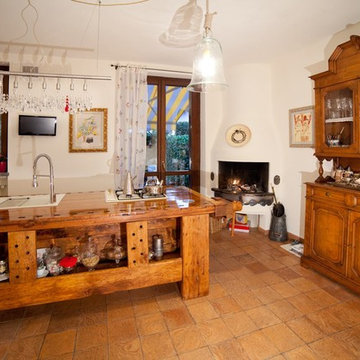
Restauro di un banco da falegname del 1925 adibito poi a isola cucina ed attrezzato con lavello, piano cottura ,forno in stile e torretta prese elettriche per la gestione degli elettrodomestici.
L'armadiatura in stile contemporaneo laccata bianco opaco si sposa perfettamente con gli elementi restaurati rustici.
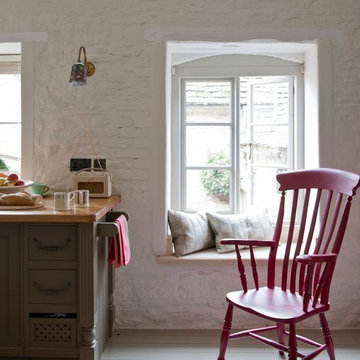
ロンドンにある中くらいなカントリー風のおしゃれなダイニングキッチン (エプロンフロントシンク、フラットパネル扉のキャビネット、中間色木目調キャビネット、木材カウンター、白いキッチンパネル、カラー調理設備、淡色無垢フローリング、アイランドなし) の写真
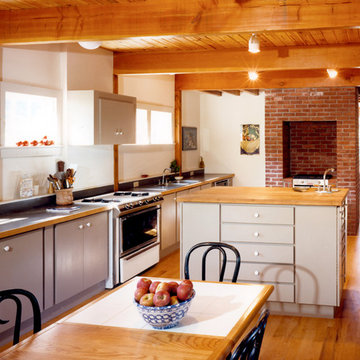
ボストンにあるカントリー風のおしゃれなキッチン (フラットパネル扉のキャビネット、グレーのキャビネット、木材カウンター、白い調理設備、ダブルシンク、無垢フローリング) の写真
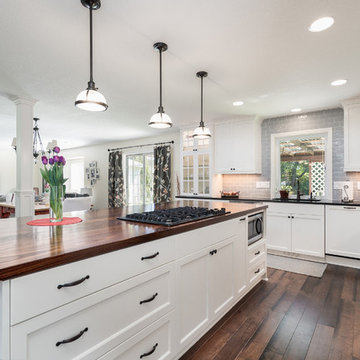
This refreshing kitchen is light and bright and features a black walnut countertop with a Waterlox finish. The island provides incredible storage with half a dozen cupboards and the out-of-sight microwave. The display cabinet, at left, features beadboard planks, a puck light and clear shelving to illuminate its contents. Under cabinet lighting also enhances the cheerful vibe of the space. What was once a cramped and enclosed kitchen blocked by a large fireplace is now and open and refreshing place to cook family meals together.
Photo credit: Real Estate Tours Oregon
カントリー風のダイニングキッチン (フラットパネル扉のキャビネット、木材カウンター) の写真
1