カントリー風のLDK (フラットパネル扉のキャビネット、銅製カウンター、御影石カウンター) の写真
絞り込み:
資材コスト
並び替え:今日の人気順
写真 1〜20 枚目(全 212 枚)

Guest Cottage Kitchen, Great Room /
Photographer: Robert Brewster, Photography /
Architect: Matthew McGeorge, McGeorge Architecture Interiors
プロビデンスにある中くらいなカントリー風のおしゃれなキッチン (アンダーカウンターシンク、フラットパネル扉のキャビネット、白いキャビネット、御影石カウンター、白いキッチンパネル、木材のキッチンパネル、シルバーの調理設備、コンクリートの床、グレーの床、グレーのキッチンカウンター) の写真
プロビデンスにある中くらいなカントリー風のおしゃれなキッチン (アンダーカウンターシンク、フラットパネル扉のキャビネット、白いキャビネット、御影石カウンター、白いキッチンパネル、木材のキッチンパネル、シルバーの調理設備、コンクリートの床、グレーの床、グレーのキッチンカウンター) の写真
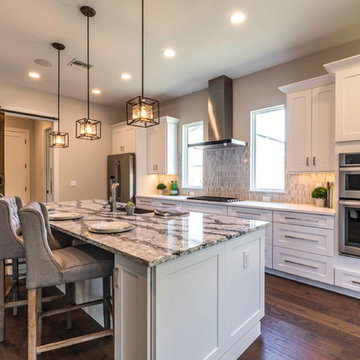
4 bed / 3.5 bath
3,072 sq/ft
Two car garage
Outdoor kitchen
Garden wall
Fire pit
オーランドにある高級な広いカントリー風のおしゃれなキッチン (エプロンフロントシンク、フラットパネル扉のキャビネット、白いキャビネット、御影石カウンター、グレーのキッチンパネル、ガラスタイルのキッチンパネル、シルバーの調理設備、濃色無垢フローリング、茶色い床) の写真
オーランドにある高級な広いカントリー風のおしゃれなキッチン (エプロンフロントシンク、フラットパネル扉のキャビネット、白いキャビネット、御影石カウンター、グレーのキッチンパネル、ガラスタイルのキッチンパネル、シルバーの調理設備、濃色無垢フローリング、茶色い床) の写真
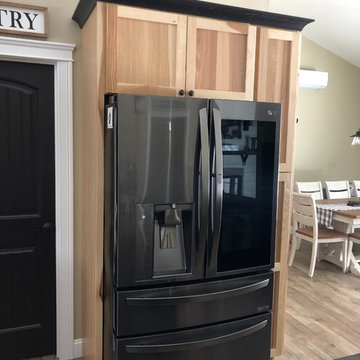
他の地域にあるカントリー風のおしゃれなキッチン (エプロンフロントシンク、フラットパネル扉のキャビネット、淡色木目調キャビネット、御影石カウンター、黒いキッチンカウンター) の写真

To view other projects by TruexCullins Architecture + Interior design visit www.truexcullins.com
Photographer: Jim Westphalen
バーリントンにある中くらいなカントリー風のおしゃれなキッチン (シルバーの調理設備、シングルシンク、フラットパネル扉のキャビネット、白いキャビネット、緑のキッチンパネル、御影石カウンター、モザイクタイルのキッチンパネル、淡色無垢フローリング) の写真
バーリントンにある中くらいなカントリー風のおしゃれなキッチン (シルバーの調理設備、シングルシンク、フラットパネル扉のキャビネット、白いキャビネット、緑のキッチンパネル、御影石カウンター、モザイクタイルのキッチンパネル、淡色無垢フローリング) の写真
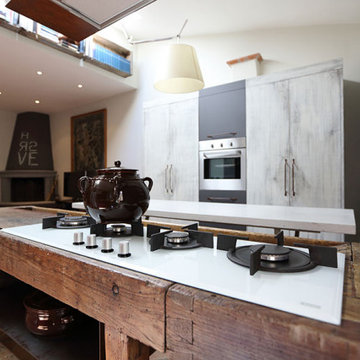
Un accurato recupero di un vecchio bancone da falegname come piano cottura e mobilio decorato con poche pennellate in pieno stile rustico sono i protagonisti tra le pareti a tonalità neutre Oikos

This homeowner has long since moved away from his family farm but still visits often and thought it was time to fix up this little house that had been neglected for years. He brought home ideas and objects he was drawn to from travels around the world and allowed a team of us to help bring them together in this old family home that housed many generations through the years. What it grew into is not your typical 150 year old NC farm house but the essence is still there and shines through in the original wood and beams in the ceiling and on some of the walls, old flooring, re-purposed objects from the farm and the collection of cherished finds from his travels.
Photos by Tad Davis Photography
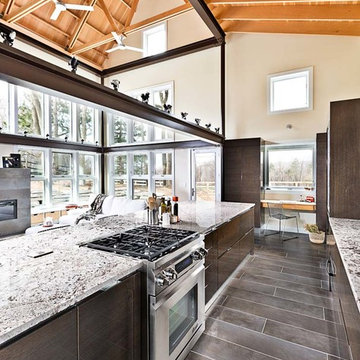
This kitchen is a part of a new construction of a home on a horse farm. The homeowner is a horse enthusiast and wanted the new home to look and feel like a modern farm house. Much of the wood features are meant to recall the look of a barn, even the wood used on the staircase is reclaimed wood used from the original barn that was on the property.
The kitchen uses Scavolini cabinetry and is the focal point of life at the farm house. They are a grey oak veneer with a super glossy lacquer clear coat, slab door with a channel instead of handles for a modern look. A long island stretches the expanse of the room providing plentiful seating and counter space for hosting. An appliance garage hides the coffee maker and other mini appliances that usually living on the counter top. A stainless steel refrigerator balances on the other side.
The kitchen is situated in the great room with the living area featuring a gas fireplace and dining table (not shown). Along the side wall, two matching pantry units are separated by a large picture window and have a perfect area for desk and single chair for light office work.
Photo by Martin Vecchio.
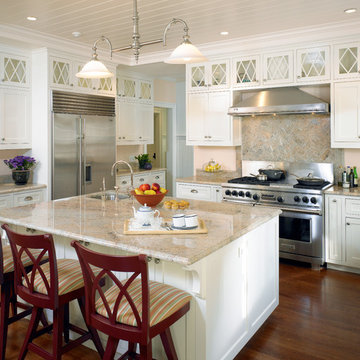
White painted cabinets - beadboard ceiling - glass door cabinet - stack cabinets - large island - island seating
// Architect - Patrick Ahearn / Photographer - Greg Premru
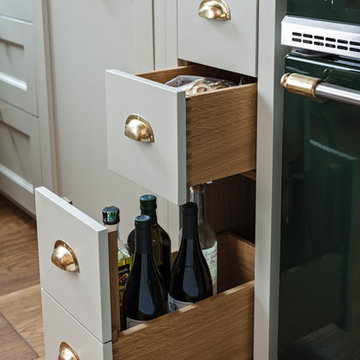
Welter & Welter Köln
ケルンにあるお手頃価格の広いカントリー風のおしゃれなキッチン (ダブルシンク、フラットパネル扉のキャビネット、グレーのキャビネット、御影石カウンター、マルチカラーのキッチンパネル、サブウェイタイルのキッチンパネル、カラー調理設備、無垢フローリング) の写真
ケルンにあるお手頃価格の広いカントリー風のおしゃれなキッチン (ダブルシンク、フラットパネル扉のキャビネット、グレーのキャビネット、御影石カウンター、マルチカラーのキッチンパネル、サブウェイタイルのキッチンパネル、カラー調理設備、無垢フローリング) の写真

ミネアポリスにある広いカントリー風のおしゃれなキッチン (アンダーカウンターシンク、フラットパネル扉のキャビネット、白いキャビネット、御影石カウンター、白いキッチンパネル、石タイルのキッチンパネル、シルバーの調理設備、無垢フローリング、茶色い床、白いキッチンカウンター) の写真
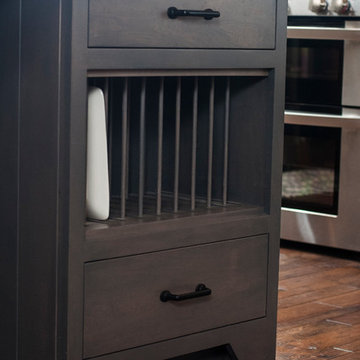
Impressions Photography by Cindy Smith
シカゴにある高級な広いカントリー風のおしゃれなキッチン (エプロンフロントシンク、フラットパネル扉のキャビネット、グレーのキャビネット、御影石カウンター、シルバーの調理設備、濃色無垢フローリング、茶色い床) の写真
シカゴにある高級な広いカントリー風のおしゃれなキッチン (エプロンフロントシンク、フラットパネル扉のキャビネット、グレーのキャビネット、御影石カウンター、シルバーの調理設備、濃色無垢フローリング、茶色い床) の写真
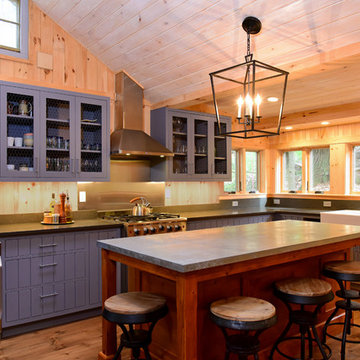
Designed by Diego Gutierrez / Housatonic Architecture
Photos by Stephen G. Donaldson
ボストンにある中くらいなカントリー風のおしゃれなキッチン (エプロンフロントシンク、フラットパネル扉のキャビネット、青いキャビネット、御影石カウンター、グレーのキッチンパネル、石スラブのキッチンパネル、シルバーの調理設備、無垢フローリング、茶色い床、グレーのキッチンカウンター) の写真
ボストンにある中くらいなカントリー風のおしゃれなキッチン (エプロンフロントシンク、フラットパネル扉のキャビネット、青いキャビネット、御影石カウンター、グレーのキッチンパネル、石スラブのキッチンパネル、シルバーの調理設備、無垢フローリング、茶色い床、グレーのキッチンカウンター) の写真
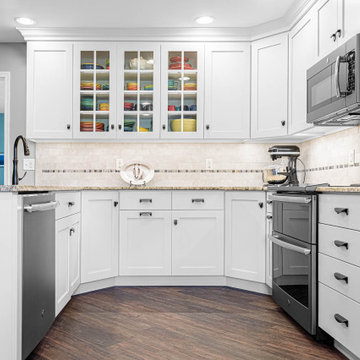
Mrs. Deighan loved to cook, but hated her kitchen.
It was nonfunctional, inefficient, and an eyesore.
The sink was in the corner under low cabinets. The awkwardly placed fridge made it impractical for the entire family to be working together.
And that was a big deal.
She wanted a beautiful place to cook and entertain.
Besides the cramped space, the old, brown plywood cabinets were falling apart.
Because the cabinets were low, under-cabinet lighting was useless.
The kitchen was dark.
The previous owners had updated the flooring, but only by putting uglier tiles over the old vinyl.
And the ceiling had a leak stain.
It was time for a big change.
The Deighan's called Amos from ALL Renovation & Design.
Amos’s many successful remodeling projects done for them over the years had forged a friendship that made him the obvious contractor of choice.
Amos sat down with them and asked them to make a dream kitchen list.
If budget were of no concern, what would the space look like?
Once the Deighan's had their list, Amos helped them to evaluate each investment, taking into consideration the age and value of the home.
Then Amos presented a plan that fit perfectly in the Deighan's budget.
The basic U-shaped kitchen layout stayed the same.
Modern, creamy white custom cabinets replaced the dark plywood cabinets.
The fridge moved to make space for more cabinets.
The biggest challenge was moving the laundry room wall a few feet.
Moving it was necessary to add more space, but, since the wall was load-bearing, moving it required extra attention.
It was worth it.
Extra space allowed the counter to extend and the sink to move.
After the hard work ended, the reason for the transformation became reality.
Now “we can have the whole family in there comfortably and working together,” Mrs. Deighan said.
She loves her kitchen.
Especially the windowed cabinets that show off her fiestaware.
And when you see the beautiful St. Cecilia granite countertops, with Milstone Sari porcelain mosaic tile backsplash, maple flat-panel cabinets with under-cabinet lighting, and all new appliances including a double oven, you will see why she does.
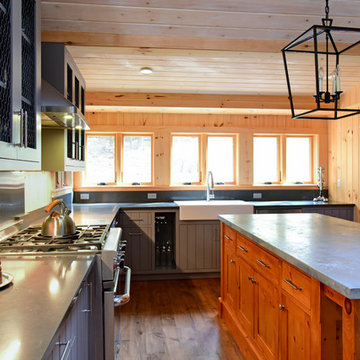
Designed by Diego Gutierrez / Housatonic Architecture
Photos by Stephen G. Donaldson
ボストンにある中くらいなカントリー風のおしゃれなキッチン (エプロンフロントシンク、フラットパネル扉のキャビネット、青いキャビネット、御影石カウンター、グレーのキッチンパネル、石スラブのキッチンパネル、シルバーの調理設備、無垢フローリング、茶色い床、グレーのキッチンカウンター) の写真
ボストンにある中くらいなカントリー風のおしゃれなキッチン (エプロンフロントシンク、フラットパネル扉のキャビネット、青いキャビネット、御影石カウンター、グレーのキッチンパネル、石スラブのキッチンパネル、シルバーの調理設備、無垢フローリング、茶色い床、グレーのキッチンカウンター) の写真
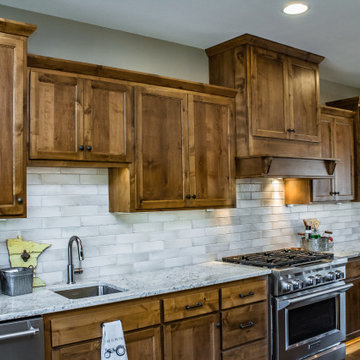
ミネアポリスにある広いカントリー風のおしゃれなキッチン (アンダーカウンターシンク、フラットパネル扉のキャビネット、中間色木目調キャビネット、御影石カウンター、白いキッチンパネル、セラミックタイルのキッチンパネル、シルバーの調理設備、クッションフロア、茶色い床、白いキッチンカウンター) の写真
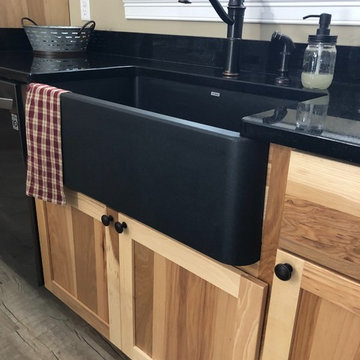
他の地域にあるカントリー風のおしゃれなキッチン (エプロンフロントシンク、フラットパネル扉のキャビネット、淡色木目調キャビネット、御影石カウンター、黒いキッチンカウンター) の写真
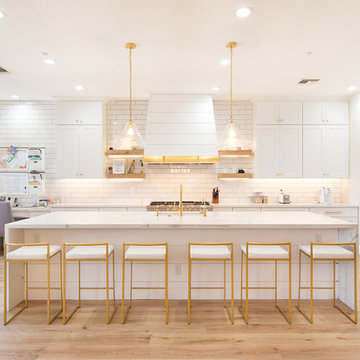
フェニックスにある高級なカントリー風のおしゃれなキッチン (エプロンフロントシンク、フラットパネル扉のキャビネット、白いキャビネット、御影石カウンター、白いキッチンパネル、サブウェイタイルのキッチンパネル、シルバーの調理設備、合板フローリング、茶色い床、白いキッチンカウンター) の写真
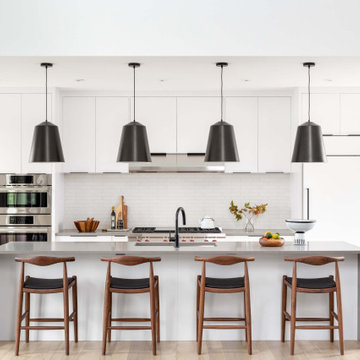
カルガリーにあるカントリー風のおしゃれなキッチン (アンダーカウンターシンク、フラットパネル扉のキャビネット、白いキャビネット、御影石カウンター、白いキッチンパネル、セラミックタイルのキッチンパネル、シルバーの調理設備、淡色無垢フローリング、グレーのキッチンカウンター) の写真
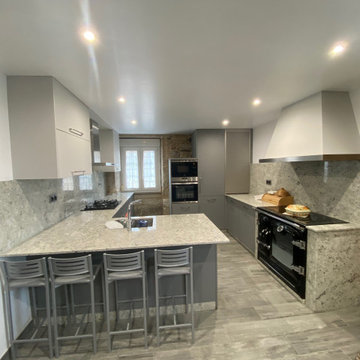
Cocina para casa de piedra con forma de doble L con mobiliario en modelo Cíes gris claro con encimera de granito Colonial White
他の地域にある高級な広いカントリー風のおしゃれなキッチン (アンダーカウンターシンク、フラットパネル扉のキャビネット、グレーのキャビネット、御影石カウンター、ベージュキッチンパネル、御影石のキッチンパネル、シルバーの調理設備、セラミックタイルの床、グレーの床、ベージュのキッチンカウンター) の写真
他の地域にある高級な広いカントリー風のおしゃれなキッチン (アンダーカウンターシンク、フラットパネル扉のキャビネット、グレーのキャビネット、御影石カウンター、ベージュキッチンパネル、御影石のキッチンパネル、シルバーの調理設備、セラミックタイルの床、グレーの床、ベージュのキッチンカウンター) の写真
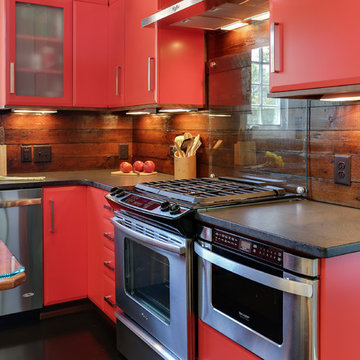
This homeowner has long since moved away from his family farm but still visits often and thought it was time to fix up this little house that had been neglected for years. He brought home ideas and objects he was drawn to from travels around the world and allowed a team of us to help bring them together in this old family home that housed many generations through the years. What it grew into is not your typical 150 year old NC farm house but the essence is still there and shines through in the original wood and beams in the ceiling and on some of the walls, old flooring, re-purposed objects from the farm and the collection of cherished finds from his travels.
Photos by Tad Davis Photography
カントリー風のLDK (フラットパネル扉のキャビネット、銅製カウンター、御影石カウンター) の写真
1