広いカントリー風のキッチン (フラットパネル扉のキャビネット、青いキッチンカウンター、白いキッチンカウンター、アイランドなし) の写真
絞り込み:
資材コスト
並び替え:今日の人気順
写真 1〜11 枚目(全 11 枚)
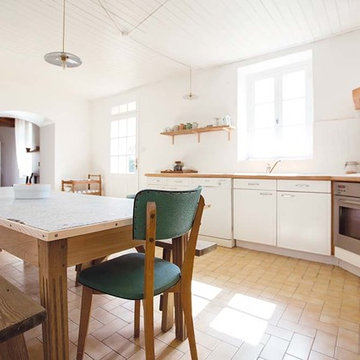
Arnaud Boussac
ナントにある広いカントリー風のおしゃれなキッチン (アンダーカウンターシンク、フラットパネル扉のキャビネット、白いキャビネット、タイルカウンター、白いキッチンパネル、セラミックタイルのキッチンパネル、シルバーの調理設備、セラミックタイルの床、アイランドなし、ベージュの床、白いキッチンカウンター) の写真
ナントにある広いカントリー風のおしゃれなキッチン (アンダーカウンターシンク、フラットパネル扉のキャビネット、白いキャビネット、タイルカウンター、白いキッチンパネル、セラミックタイルのキッチンパネル、シルバーの調理設備、セラミックタイルの床、アイランドなし、ベージュの床、白いキッチンカウンター) の写真
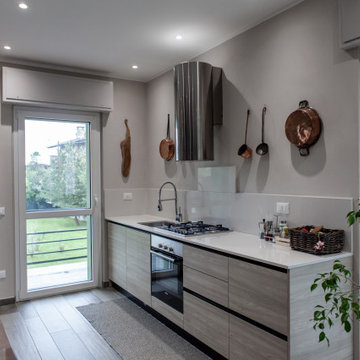
Ristrutturazione totale
Si tratta di una piccola villetta di campagna degli anni '50 a piano rialzato. Completamente trasformata in uno stile più moderno, ma totalmente su misura del cliente. Eliminando alcuni muri si sono creati spazi ampi e più fruibili rendendo gli ambienti pieni di vita e luce.
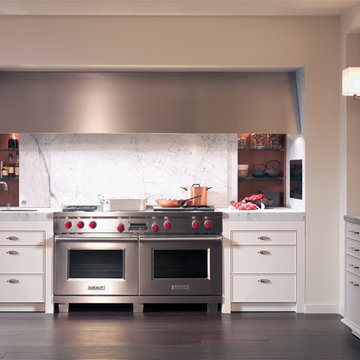
ブレーメンにある広いカントリー風のおしゃれなキッチン (アンダーカウンターシンク、フラットパネル扉のキャビネット、白いキャビネット、白いキッチンパネル、シルバーの調理設備、無垢フローリング、アイランドなし、茶色い床、白いキッチンカウンター) の写真
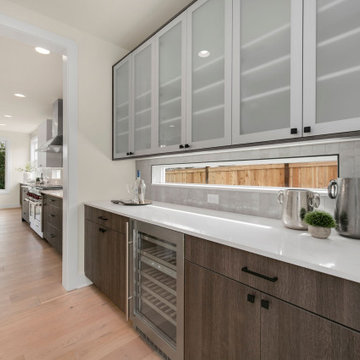
The Harlow's prep kitchen seamlessly integrates into the open concept design, creating a harmonious flow between the main kitchen and the prep area. With its gray cabinets, white countertop, and stainless steel appliances, the prep kitchen mirrors the style and design of the main kitchen, ensuring a cohesive and visually appealing space. The white glass cabinets and black cabinet hardware add a touch of sophistication, while the light hardwood floors and gray subway tiles contribute to a modern and inviting atmosphere. This open concept layout allows for easy communication and effortless transitions while cooking and entertaining, making the Harlow's kitchen a functional and stylish space for culinary activities.
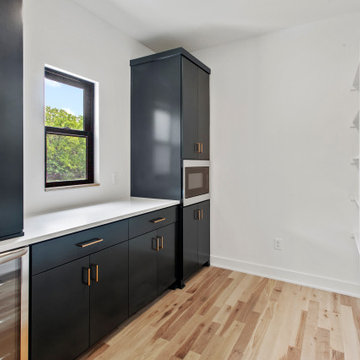
カンザスシティにある高級な広いカントリー風のおしゃれなキッチン (シングルシンク、フラットパネル扉のキャビネット、緑のキャビネット、クオーツストーンカウンター、白いキッチンパネル、テラコッタタイルのキッチンパネル、シルバーの調理設備、淡色無垢フローリング、アイランドなし、茶色い床、白いキッチンカウンター) の写真
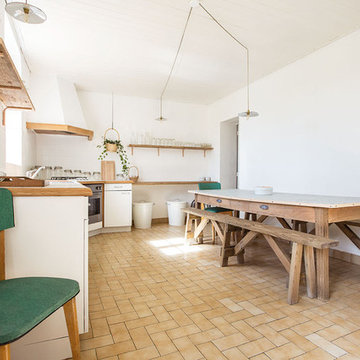
Arnaud Boussac
ナントにある広いカントリー風のおしゃれなキッチン (アンダーカウンターシンク、フラットパネル扉のキャビネット、白いキャビネット、タイルカウンター、白いキッチンパネル、セラミックタイルのキッチンパネル、シルバーの調理設備、セラミックタイルの床、アイランドなし、ベージュの床、白いキッチンカウンター) の写真
ナントにある広いカントリー風のおしゃれなキッチン (アンダーカウンターシンク、フラットパネル扉のキャビネット、白いキャビネット、タイルカウンター、白いキッチンパネル、セラミックタイルのキッチンパネル、シルバーの調理設備、セラミックタイルの床、アイランドなし、ベージュの床、白いキッチンカウンター) の写真
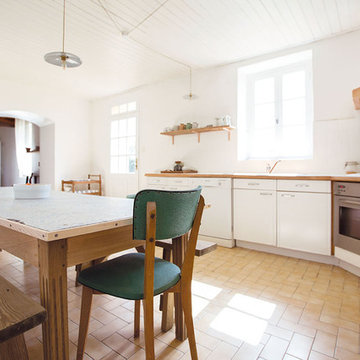
Arnaud Boussac
ナントにある広いカントリー風のおしゃれなキッチン (アンダーカウンターシンク、フラットパネル扉のキャビネット、白いキャビネット、タイルカウンター、白いキッチンパネル、セラミックタイルのキッチンパネル、シルバーの調理設備、セラミックタイルの床、アイランドなし、ベージュの床、白いキッチンカウンター) の写真
ナントにある広いカントリー風のおしゃれなキッチン (アンダーカウンターシンク、フラットパネル扉のキャビネット、白いキャビネット、タイルカウンター、白いキッチンパネル、セラミックタイルのキッチンパネル、シルバーの調理設備、セラミックタイルの床、アイランドなし、ベージュの床、白いキッチンカウンター) の写真
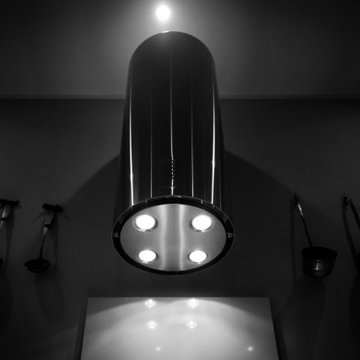
Ristrutturazione totale
Si tratta di una piccola villetta di campagna degli anni '50 a piano rialzato. Completamente trasformata in uno stile più moderno, ma totalmente su misura del cliente. Eliminando alcuni muri si sono creati spazi ampi e più fruibili rendendo gli ambienti pieni di vita e luce.
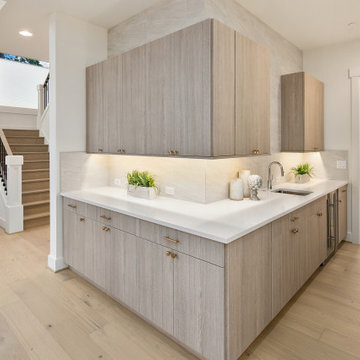
The Victoria's Home Bar is a stylish and sophisticated space perfect for entertaining guests. The bar features sleek gray cabinets that provide ample storage for glassware, bottles, and other bar essentials. The white countertops offer a clean and elegant surface for serving drinks and preparing cocktails. The bronze cabinet hardware adds a touch of warmth and complements the overall color scheme. Silver hardware accents, such as drawer pulls and handles, provide a contrasting element and enhance the contemporary look of the space. The gray tile backsplash adds texture and visual interest, creating a focal point in the bar area. Light hardwood flooring brings warmth and a natural element to the space, while white walls contribute to the bright and airy ambiance. The Victoria's Home Bar is the perfect place to showcase your mixology skills and create a stylish and inviting atmosphere for entertaining friends and family.
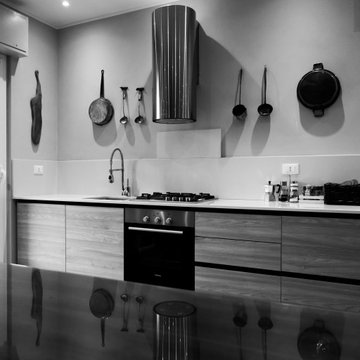
Ristrutturazione totale
Si tratta di una piccola villetta di campagna degli anni '50 a piano rialzato. Completamente trasformata in uno stile più moderno, ma totalmente su misura del cliente. Eliminando alcuni muri si sono creati spazi ampi e più fruibili rendendo gli ambienti pieni di vita e luce.
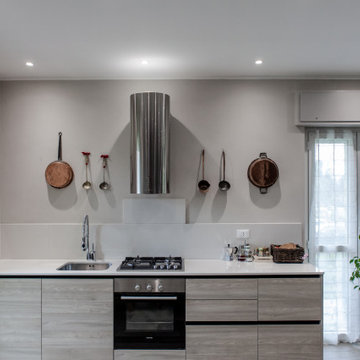
Ristrutturazione totale
Si tratta di una piccola villetta di campagna degli anni '50 a piano rialzato. Completamente trasformata in uno stile più moderno, ma totalmente su misura del cliente. Eliminando alcuni muri si sono creati spazi ampi e più fruibili rendendo gli ambienti pieni di vita e luce.
広いカントリー風のキッチン (フラットパネル扉のキャビネット、青いキッチンカウンター、白いキッチンカウンター、アイランドなし) の写真
1