白いカントリー風のコの字型キッチン (フラットパネル扉のキャビネット、エプロンフロントシンク) の写真
絞り込み:
資材コスト
並び替え:今日の人気順
写真 1〜20 枚目(全 103 枚)

When these homeowners first approached me to help them update their kitchen, the first thing that came to mind was to open it up. The house was over 70 years old and the kitchen was a small boxed in area, that did not connect well to the large addition on the back of the house. Removing the former exterior, load bearinig, wall opened the space up dramatically. Then, I relocated the sink to the new peninsula and the range to the outside wall. New windows were added to flank the range. The homeowner is an architect and designed the stunning hood that is truly the focal point of the room. The shiplap island is a complex work that hides 3 drawers and spice storage. The original slate floors have radiant heat under them and needed to remain. The new greige cabinet color, with the accent of the dark grayish green on the custom furnuture piece and hutch, truly compiment the floor tones. Added features such as the wood beam that hides the support over the peninsula and doorway helped warm up the space. There is also a feature wall of stained shiplap that ties in the wood beam and ship lap details on the island.
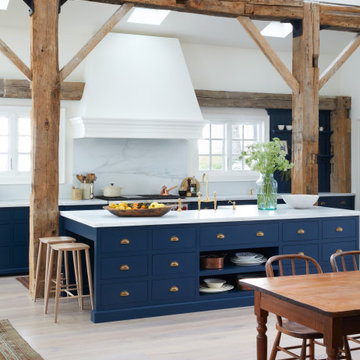
トロントにあるラグジュアリーな巨大なカントリー風のおしゃれなキッチン (エプロンフロントシンク、フラットパネル扉のキャビネット、青いキャビネット、大理石カウンター、白いキッチンパネル、大理石のキッチンパネル、シルバーの調理設備、淡色無垢フローリング、ベージュの床、白いキッチンカウンター) の写真

デトロイトにあるお手頃価格の中くらいなカントリー風のおしゃれなキッチン (エプロンフロントシンク、フラットパネル扉のキャビネット、中間色木目調キャビネット、クオーツストーンカウンター、青いキッチンパネル、セラミックタイルのキッチンパネル、シルバーの調理設備、クッションフロア、グレーの床、白いキッチンカウンター) の写真

Serene black and white open flow kitchen
ニューヨークにあるラグジュアリーな広いカントリー風のおしゃれなキッチン (エプロンフロントシンク、フラットパネル扉のキャビネット、白いキャビネット、クオーツストーンカウンター、白いキッチンパネル、クオーツストーンのキッチンパネル、シルバーの調理設備、グレーのキッチンカウンター、淡色無垢フローリング、ベージュの床、塗装板張りの天井、三角天井) の写真
ニューヨークにあるラグジュアリーな広いカントリー風のおしゃれなキッチン (エプロンフロントシンク、フラットパネル扉のキャビネット、白いキャビネット、クオーツストーンカウンター、白いキッチンパネル、クオーツストーンのキッチンパネル、シルバーの調理設備、グレーのキッチンカウンター、淡色無垢フローリング、ベージュの床、塗装板張りの天井、三角天井) の写真
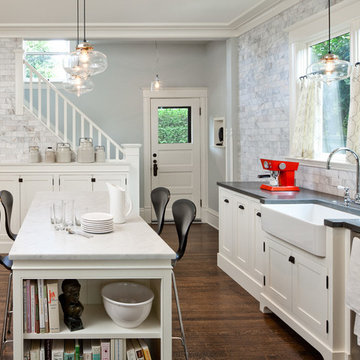
他の地域にあるお手頃価格の中くらいなカントリー風のおしゃれなキッチン (エプロンフロントシンク、フラットパネル扉のキャビネット、白いキャビネット、ソープストーンカウンター、グレーのキッチンパネル、大理石のキッチンパネル、シルバーの調理設備、濃色無垢フローリング、茶色い床) の写真
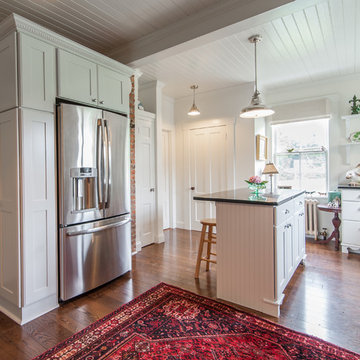
Dale Bunn Photography
プロビデンスにあるお手頃価格の中くらいなカントリー風のおしゃれなキッチン (エプロンフロントシンク、フラットパネル扉のキャビネット、白いキャビネット、御影石カウンター、白いキッチンパネル、サブウェイタイルのキッチンパネル、シルバーの調理設備、濃色無垢フローリング) の写真
プロビデンスにあるお手頃価格の中くらいなカントリー風のおしゃれなキッチン (エプロンフロントシンク、フラットパネル扉のキャビネット、白いキャビネット、御影石カウンター、白いキッチンパネル、サブウェイタイルのキッチンパネル、シルバーの調理設備、濃色無垢フローリング) の写真
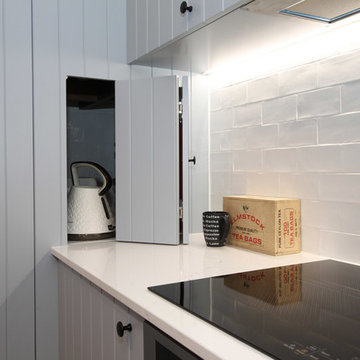
This household regularly use the kettle, coffee maker and toaster. However they are nicely hidden away from regular view in the pantry's benchtop. We love the hidden quick access door for them.
Photos by Brisbane Kitchens and Bathrooms
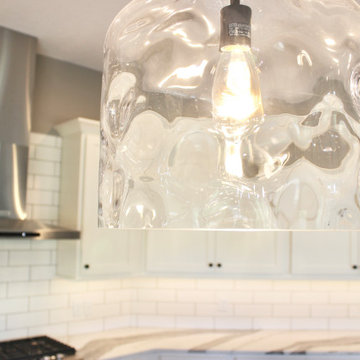
New farmhouse built on family property in rural Illinois. Kitchen features Koch Cabinetry in Ivory paint and Hickory Stone island. Cambria Quartz counters in Skara Brae design and KicthenAid appliances also featured. Design and materials by Village Home Stores for Bagby Contruction.
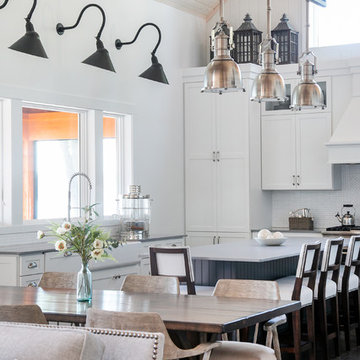
S. Wolf Photagraphy
Lakeshore Living Magazine
他の地域にある高級な広いカントリー風のおしゃれなキッチン (エプロンフロントシンク、フラットパネル扉のキャビネット、白いキャビネット、クオーツストーンカウンター、白いキッチンパネル、セラミックタイルのキッチンパネル、シルバーの調理設備、濃色無垢フローリング、茶色い床、グレーのキッチンカウンター) の写真
他の地域にある高級な広いカントリー風のおしゃれなキッチン (エプロンフロントシンク、フラットパネル扉のキャビネット、白いキャビネット、クオーツストーンカウンター、白いキッチンパネル、セラミックタイルのキッチンパネル、シルバーの調理設備、濃色無垢フローリング、茶色い床、グレーのキッチンカウンター) の写真
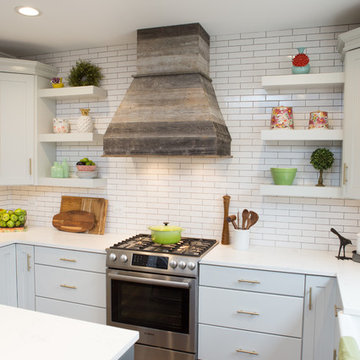
Project Advance Design Studio,
Photography Joe Nowak,
Interior Design by Michelle Lecinski
シカゴにある高級な中くらいなカントリー風のおしゃれなキッチン (エプロンフロントシンク、フラットパネル扉のキャビネット、白いキャビネット、クオーツストーンカウンター、白いキッチンパネル、サブウェイタイルのキッチンパネル、シルバーの調理設備、無垢フローリング、茶色い床、白いキッチンカウンター) の写真
シカゴにある高級な中くらいなカントリー風のおしゃれなキッチン (エプロンフロントシンク、フラットパネル扉のキャビネット、白いキャビネット、クオーツストーンカウンター、白いキッチンパネル、サブウェイタイルのキッチンパネル、シルバーの調理設備、無垢フローリング、茶色い床、白いキッチンカウンター) の写真
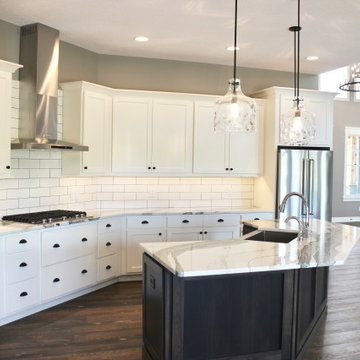
New farmhouse built on family property in rural Illinois. Kitchen features Koch Cabinetry in Ivory paint and Hickory Stone island. Cambria Quartz counters in Skara Brae design and KicthenAid appliances also featured. Design and materials by Village Home Stores for Bagby Contruction.
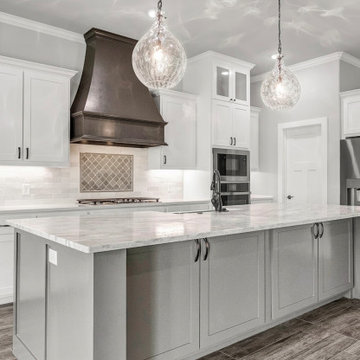
A farmhouse style with wood tile flooring, white painted cabinets with a grey island and vent hood. Gorgeous pendant lights, stainless steel appliances and travertine counters.
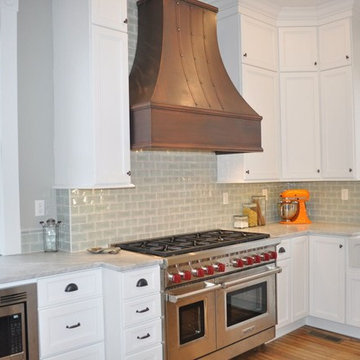
From a dark and dreary tight space, to a light and airy open concept. This kitchen has been transformed into an open modern kitchen while maintaining a classic style. From the mint glazed tile back splash to the shaker white cabinets to that go all the way up to the ceiling, this space has been given a fresh new look that compliments the home and life style of our clients.
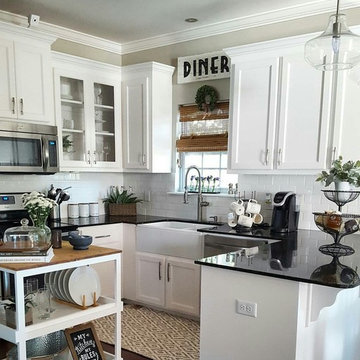
ウィルミントンにあるお手頃価格の中くらいなカントリー風のおしゃれなキッチン (エプロンフロントシンク、フラットパネル扉のキャビネット、白いキャビネット、御影石カウンター、黄色いキッチンパネル、セラミックタイルのキッチンパネル、シルバーの調理設備、濃色無垢フローリング、茶色い床) の写真
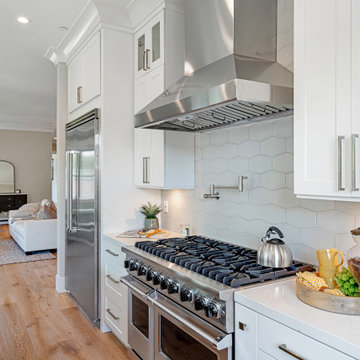
Kitchen adjacent to the family room
サンフランシスコにあるラグジュアリーな広いカントリー風のおしゃれなキッチン (エプロンフロントシンク、フラットパネル扉のキャビネット、濃色木目調キャビネット、クオーツストーンカウンター、グレーのキッチンパネル、セラミックタイルのキッチンパネル、シルバーの調理設備、無垢フローリング、茶色い床、白いキッチンカウンター) の写真
サンフランシスコにあるラグジュアリーな広いカントリー風のおしゃれなキッチン (エプロンフロントシンク、フラットパネル扉のキャビネット、濃色木目調キャビネット、クオーツストーンカウンター、グレーのキッチンパネル、セラミックタイルのキッチンパネル、シルバーの調理設備、無垢フローリング、茶色い床、白いキッチンカウンター) の写真
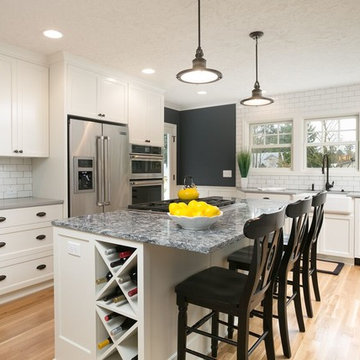
This project on 82nd St. features Azul Aran quartz, built-in wine storage in the island, electronic drapes and incorporated a unique architectural element — an arched doorway that was once at the Embassy Suites at Washington Square in Tigard. The original kitchen's footprint was extended to now include more space for entertaining and overlooking the beautiful garden. Pendant lights and lights within the cabinets provide an added glow to the crisp, timeless space.
Photo credit: Real Estate Tours Oregon
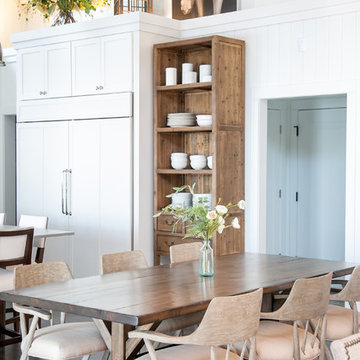
S. Wolf Photagraphy
Lakeshore Living Magazine
ミルウォーキーにある高級な広いカントリー風のおしゃれなキッチン (エプロンフロントシンク、フラットパネル扉のキャビネット、白いキャビネット、クオーツストーンカウンター、白いキッチンパネル、セラミックタイルのキッチンパネル、シルバーの調理設備、グレーのキッチンカウンター) の写真
ミルウォーキーにある高級な広いカントリー風のおしゃれなキッチン (エプロンフロントシンク、フラットパネル扉のキャビネット、白いキャビネット、クオーツストーンカウンター、白いキッチンパネル、セラミックタイルのキッチンパネル、シルバーの調理設備、グレーのキッチンカウンター) の写真
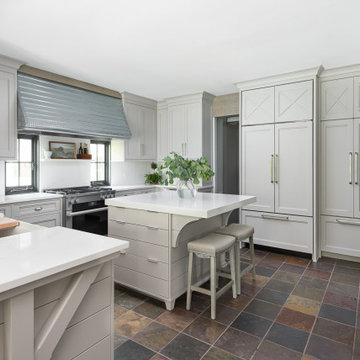
When these homeowners first approached me to help them update their kitchen, the first thing that came to mind was to open it up. The house was over 70 years old and the kitchen was a small boxed in area, that did not connect well to the large addition on the back of the house. Removing the former exterior, load bearinig, wall opened the space up dramatically. Then, I relocated the sink to the new peninsula and the range to the outside wall. New windows were added to flank the range. The homeowner is an architect and designed the stunning hood that is truly the focal point of the room. The shiplap island is a complex work that hides 3 drawers and spice storage. The original slate floors have radiant heat under them and needed to remain. The new greige cabinet color, with the accent of the dark grayish green on the custom furnuture piece and hutch, truly compiment the floor tones. Added features such as the wood beam that hides the support over the peninsula and doorway helped warm up the space. There is also a feature wall of stained shiplap that ties in the wood beam and ship lap details on the island.
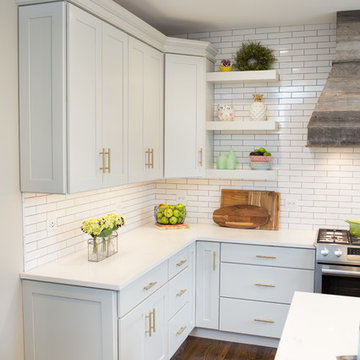
Project Advance Design Studio,
Photography Joe Nowak,
Interior Design by Michelle Lecinski
シカゴにある高級な中くらいなカントリー風のおしゃれなキッチン (エプロンフロントシンク、フラットパネル扉のキャビネット、白いキャビネット、クオーツストーンカウンター、白いキッチンパネル、サブウェイタイルのキッチンパネル、シルバーの調理設備、無垢フローリング、茶色い床、白いキッチンカウンター) の写真
シカゴにある高級な中くらいなカントリー風のおしゃれなキッチン (エプロンフロントシンク、フラットパネル扉のキャビネット、白いキャビネット、クオーツストーンカウンター、白いキッチンパネル、サブウェイタイルのキッチンパネル、シルバーの調理設備、無垢フローリング、茶色い床、白いキッチンカウンター) の写真
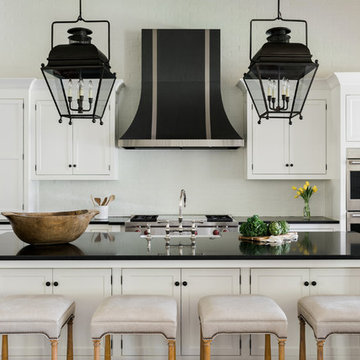
Rustic White Photography
アトランタにある広いカントリー風のおしゃれなキッチン (エプロンフロントシンク、フラットパネル扉のキャビネット、白いキッチンパネル、レンガのキッチンパネル、シルバーの調理設備、濃色無垢フローリング、茶色い床) の写真
アトランタにある広いカントリー風のおしゃれなキッチン (エプロンフロントシンク、フラットパネル扉のキャビネット、白いキッチンパネル、レンガのキッチンパネル、シルバーの調理設備、濃色無垢フローリング、茶色い床) の写真
白いカントリー風のコの字型キッチン (フラットパネル扉のキャビネット、エプロンフロントシンク) の写真
1