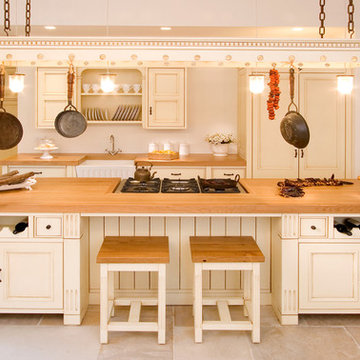カントリー風のキッチン (フラットパネル扉のキャビネット、落し込みパネル扉のキャビネット、ガラスカウンター、木材カウンター) の写真
絞り込み:
資材コスト
並び替え:今日の人気順
写真 1〜20 枚目(全 1,534 枚)

This kitchen features an island focal point.The custom countertop shows stunning color and grain from Sapele, a beautiful hardwood. The cabinets are made from solid wood with a fun Blueberry paint, and a built in microwave drawer.

ロンドンにあるカントリー風のおしゃれなキッチン (エプロンフロントシンク、落し込みパネル扉のキャビネット、緑のキャビネット、木材カウンター、白いキッチンパネル、サブウェイタイルのキッチンパネル、黒い調理設備、白い床、茶色いキッチンカウンター) の写真

Photo by KuDa Photography
ポートランドにあるカントリー風のおしゃれなキッチン (落し込みパネル扉のキャビネット、青いキャビネット、木材カウンター、淡色無垢フローリング、グレーの床、茶色いキッチンカウンター) の写真
ポートランドにあるカントリー風のおしゃれなキッチン (落し込みパネル扉のキャビネット、青いキャビネット、木材カウンター、淡色無垢フローリング、グレーの床、茶色いキッチンカウンター) の写真
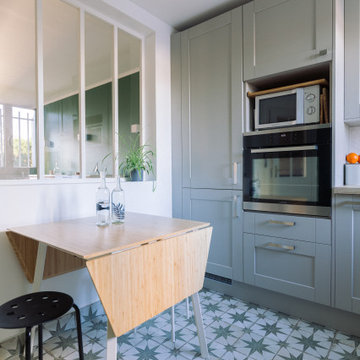
パリにある中くらいなカントリー風のおしゃれなキッチン (落し込みパネル扉のキャビネット、緑のキャビネット、木材カウンター、白いキッチンパネル、サブウェイタイルのキッチンパネル、セメントタイルの床、アイランドなし、マルチカラーの床、ベージュのキッチンカウンター) の写真

By taking over the former butler's pantry and relocating the rear entry, the new kitchen is a large, bright space with improved traffic flow and efficient work space.
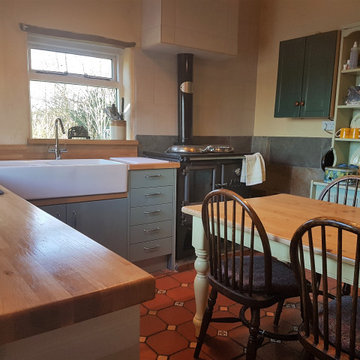
Range: Glacier Gloss
Colour: Metallic Blue
Worktop: Solid Oak Tuscan European Oak
ウエストミッドランズにある低価格の小さなカントリー風のおしゃれなキッチン (エプロンフロントシンク、フラットパネル扉のキャビネット、青いキャビネット、木材カウンター、黒い調理設備、テラコッタタイルの床、アイランドなし、茶色い床、茶色いキッチンカウンター) の写真
ウエストミッドランズにある低価格の小さなカントリー風のおしゃれなキッチン (エプロンフロントシンク、フラットパネル扉のキャビネット、青いキャビネット、木材カウンター、黒い調理設備、テラコッタタイルの床、アイランドなし、茶色い床、茶色いキッチンカウンター) の写真
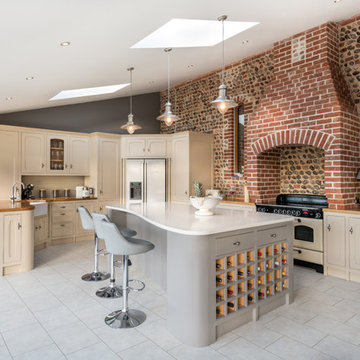
他の地域にあるカントリー風のおしゃれなアイランドキッチン (エプロンフロントシンク、落し込みパネル扉のキャビネット、ベージュのキャビネット、木材カウンター、マルチカラーのキッチンパネル、石タイルのキッチンパネル、グレーの床、白い調理設備) の写真

We gave this rather dated farmhouse some dramatic upgrades that brought together the feminine with the masculine, combining rustic wood with softer elements. In terms of style her tastes leaned toward traditional and elegant and his toward the rustic and outdoorsy. The result was the perfect fit for this family of 4 plus 2 dogs and their very special farmhouse in Ipswich, MA. Character details create a visual statement, showcasing the melding of both rustic and traditional elements without too much formality. The new master suite is one of the most potent examples of the blending of styles. The bath, with white carrara honed marble countertops and backsplash, beaded wainscoting, matching pale green vanities with make-up table offset by the black center cabinet expand function of the space exquisitely while the salvaged rustic beams create an eye-catching contrast that picks up on the earthy tones of the wood. The luxurious walk-in shower drenched in white carrara floor and wall tile replaced the obsolete Jacuzzi tub. Wardrobe care and organization is a joy in the massive walk-in closet complete with custom gliding library ladder to access the additional storage above. The space serves double duty as a peaceful laundry room complete with roll-out ironing center. The cozy reading nook now graces the bay-window-with-a-view and storage abounds with a surplus of built-ins including bookcases and in-home entertainment center. You can’t help but feel pampered the moment you step into this ensuite. The pantry, with its painted barn door, slate floor, custom shelving and black walnut countertop provide much needed storage designed to fit the family’s needs precisely, including a pull out bin for dog food. During this phase of the project, the powder room was relocated and treated to a reclaimed wood vanity with reclaimed white oak countertop along with custom vessel soapstone sink and wide board paneling. Design elements effectively married rustic and traditional styles and the home now has the character to match the country setting and the improved layout and storage the family so desperately needed. And did you see the barn? Photo credit: Eric Roth

ポートランドにあるカントリー風のおしゃれなL型キッチン (エプロンフロントシンク、フラットパネル扉のキャビネット、黒いキャビネット、木材カウンター、白いキッチンパネル、サブウェイタイルのキッチンパネル、シルバーの調理設備、コンクリートの床、アイランドなし、グレーの床) の写真
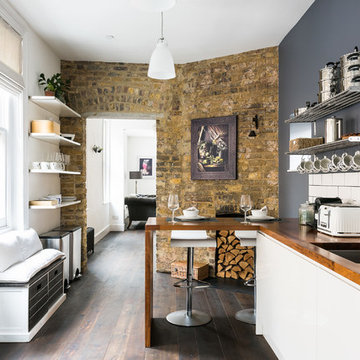
Photography by Veronica Rodriguez Interior Photography.
ロンドンにあるカントリー風のおしゃれなキッチン (アンダーカウンターシンク、フラットパネル扉のキャビネット、白いキャビネット、木材カウンター、白いキッチンパネル、サブウェイタイルのキッチンパネル、濃色無垢フローリング、茶色い床) の写真
ロンドンにあるカントリー風のおしゃれなキッチン (アンダーカウンターシンク、フラットパネル扉のキャビネット、白いキャビネット、木材カウンター、白いキッチンパネル、サブウェイタイルのキッチンパネル、濃色無垢フローリング、茶色い床) の写真
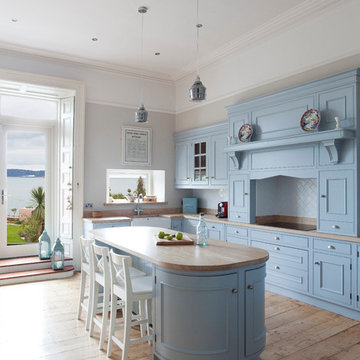
Infinity Media
ダブリンにある中くらいなカントリー風のおしゃれなキッチン (青いキャビネット、白いキッチンパネル、エプロンフロントシンク、落し込みパネル扉のキャビネット、木材カウンター、サブウェイタイルのキッチンパネル、淡色無垢フローリング、ベージュの床) の写真
ダブリンにある中くらいなカントリー風のおしゃれなキッチン (青いキャビネット、白いキッチンパネル、エプロンフロントシンク、落し込みパネル扉のキャビネット、木材カウンター、サブウェイタイルのキッチンパネル、淡色無垢フローリング、ベージュの床) の写真

John McManus Photography
アトランタにある中くらいなカントリー風のおしゃれなキッチン (中間色木目調キャビネット、木材カウンター、黄色いキッチンパネル、エプロンフロントシンク、落し込みパネル扉のキャビネット、セラミックタイルのキッチンパネル、シルバーの調理設備、濃色無垢フローリング) の写真
アトランタにある中くらいなカントリー風のおしゃれなキッチン (中間色木目調キャビネット、木材カウンター、黄色いキッチンパネル、エプロンフロントシンク、落し込みパネル扉のキャビネット、セラミックタイルのキッチンパネル、シルバーの調理設備、濃色無垢フローリング) の写真
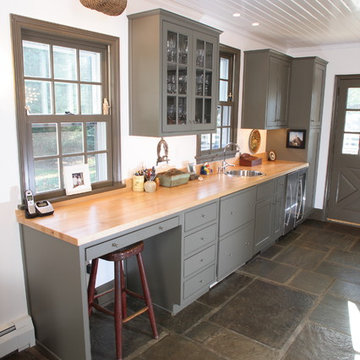
Natural Stone Floor, Wood Counter Tops
フィラデルフィアにあるカントリー風のおしゃれなキッチン (フラットパネル扉のキャビネット、木材カウンター、グレーのキャビネット、スレートの床) の写真
フィラデルフィアにあるカントリー風のおしゃれなキッチン (フラットパネル扉のキャビネット、木材カウンター、グレーのキャビネット、スレートの床) の写真
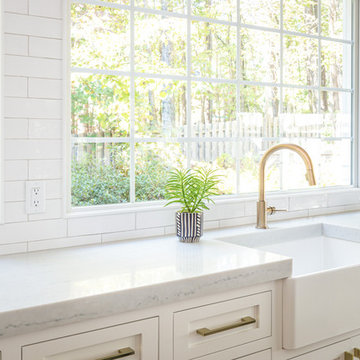
This beautiful eclectic kitchen brings together the class and simplistic feel of mid century modern with the comfort and natural elements of the farmhouse style. The white cabinets, tile and countertops make the perfect backdrop for the pops of color from the beams, brass hardware and black metal fixtures and cabinet frames.
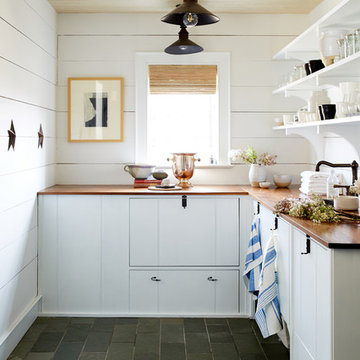
Photography by Frank Tribble
ニューヨークにあるカントリー風のおしゃれなL型キッチン (フラットパネル扉のキャビネット、白いキャビネット、木材カウンター、アイランドなし、グレーの床) の写真
ニューヨークにあるカントリー風のおしゃれなL型キッチン (フラットパネル扉のキャビネット、白いキャビネット、木材カウンター、アイランドなし、グレーの床) の写真

オースティンにある中くらいなカントリー風のおしゃれなII型キッチン (アンダーカウンターシンク、赤いキャビネット、木材カウンター、黄色いキッチンパネル、木材のキッチンパネル、シルバーの調理設備、セラミックタイルの床、落し込みパネル扉のキャビネット) の写真
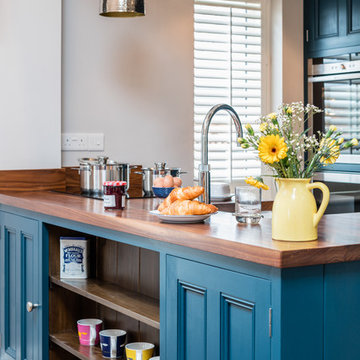
A tight space versus a large concept – the owners of this
kitchen extension soon became aware that an ‘off the
shelf’ solution wouldn’t meet their growing needs.
Photo:Chris Ashwin
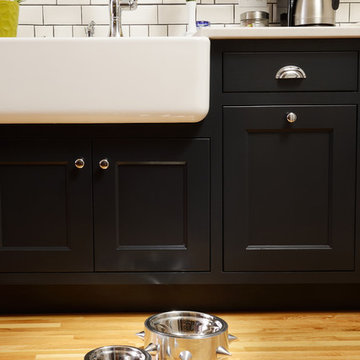
他の地域にある高級な中くらいなカントリー風のおしゃれなキッチン (落し込みパネル扉のキャビネット、黒いキャビネット、木材カウンター、エプロンフロントシンク、白いキッチンパネル、サブウェイタイルのキッチンパネル、シルバーの調理設備、淡色無垢フローリング) の写真

シカゴにあるお手頃価格の中くらいなカントリー風のおしゃれなパントリー (落し込みパネル扉のキャビネット、白いキャビネット、木材カウンター、シルバーの調理設備、磁器タイルの床、ドロップインシンク、白いキッチンパネル、セラミックタイルのキッチンパネル、茶色い床) の写真
カントリー風のキッチン (フラットパネル扉のキャビネット、落し込みパネル扉のキャビネット、ガラスカウンター、木材カウンター) の写真
1
