カントリー風のII型キッチン (フラットパネル扉のキャビネット、オープンシェルフ、セラミックタイルの床、クッションフロア、全タイプのアイランド) の写真
絞り込み:
資材コスト
並び替え:今日の人気順
写真 1〜20 枚目(全 65 枚)
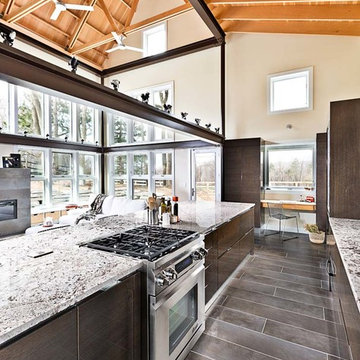
This kitchen is a part of a new construction of a home on a horse farm. The homeowner is a horse enthusiast and wanted the new home to look and feel like a modern farm house. Much of the wood features are meant to recall the look of a barn, even the wood used on the staircase is reclaimed wood used from the original barn that was on the property.
The kitchen uses Scavolini cabinetry and is the focal point of life at the farm house. They are a grey oak veneer with a super glossy lacquer clear coat, slab door with a channel instead of handles for a modern look. A long island stretches the expanse of the room providing plentiful seating and counter space for hosting. An appliance garage hides the coffee maker and other mini appliances that usually living on the counter top. A stainless steel refrigerator balances on the other side.
The kitchen is situated in the great room with the living area featuring a gas fireplace and dining table (not shown). Along the side wall, two matching pantry units are separated by a large picture window and have a perfect area for desk and single chair for light office work.
Photo by Martin Vecchio.

Located in Edgemere Historic District in Oklahoma City, this kitchen is open to the dining room and living room.
Design by Jo Meacham, M.Arch
Showplace Cabinets, Inset style, Pendleton doors, painted Soft Cream.
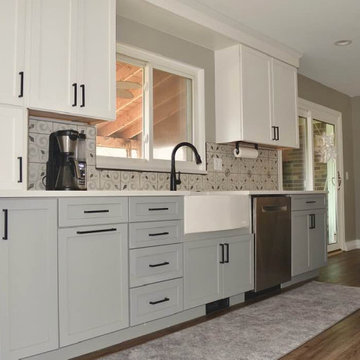
FARMHOUSE INSPIRED KITCHEN AND DINING AREA IN CANTON WITH CUSTOM MADE LIFE EDGE TABLE BENCH AND ISLAND.
デトロイトにあるお手頃価格の中くらいなカントリー風のおしゃれなキッチン (エプロンフロントシンク、フラットパネル扉のキャビネット、グレーのキャビネット、珪岩カウンター、マルチカラーのキッチンパネル、セラミックタイルのキッチンパネル、シルバーの調理設備、クッションフロア、茶色い床、白いキッチンカウンター) の写真
デトロイトにあるお手頃価格の中くらいなカントリー風のおしゃれなキッチン (エプロンフロントシンク、フラットパネル扉のキャビネット、グレーのキャビネット、珪岩カウンター、マルチカラーのキッチンパネル、セラミックタイルのキッチンパネル、シルバーの調理設備、クッションフロア、茶色い床、白いキッチンカウンター) の写真
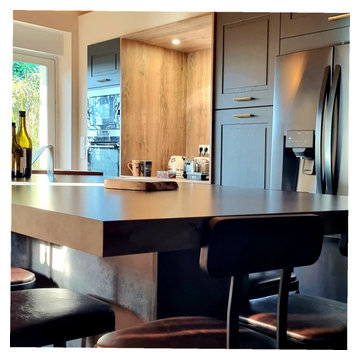
Une prestation soignée pour perpetuer cette maison dans la continuité familiale et lui donner une seconde vie.
L'ilot central se compose d'un large espace de cuisson.
La hotte en acier, au style affirmé marque un esprit professionnel à la cuisine.
Les façades de portes a cadre en bois massif, laquées bleu Arthur-Bonnet, la combinaison d'un sol marqué de sa décoration, et le plafond rampant sont évocateurs d'un style campagne, expressif et chic.
L'évier en gré, souligne l'ensemble. Réalisé sur-mesure et dans le respect des lieux, cette cuisine se veut fonctionnelle, conviviale, et moderne.
Nous félicitations notre cliente pour l'ensemble de ses travaux réalisés.
Une cuisine très chaleureuse et on adore!
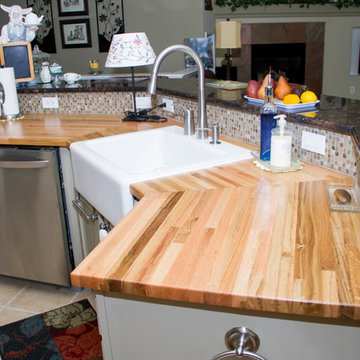
This project was an update to the kitchen sink and high top bar area. It had custom made butcher block countertops from 100% railroad lumber with a classic cast iron apron front "farmhouse" sink. The colorful glass mosaic backsplash of clear, neutral, beige, and green small square tiles highlights the natural beauty of the butcher block. This was a simple face lift for this area that added a bright, new, clean, natural pop to the kitchen along with the freshly painted cabinetry.
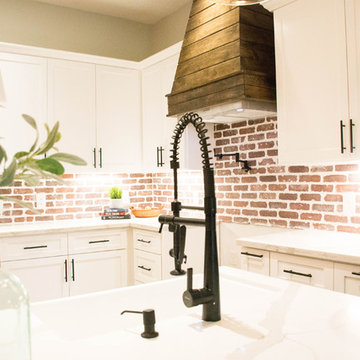
We removed existing cabinets and appliances and had custom cabinets built. We also added a beautiful brick backsplash and a custom vent hood.
ヒューストンにあるお手頃価格の中くらいなカントリー風のおしゃれなキッチン (エプロンフロントシンク、フラットパネル扉のキャビネット、白いキャビネット、クオーツストーンカウンター、赤いキッチンパネル、レンガのキッチンパネル、シルバーの調理設備、セラミックタイルの床、茶色い床) の写真
ヒューストンにあるお手頃価格の中くらいなカントリー風のおしゃれなキッチン (エプロンフロントシンク、フラットパネル扉のキャビネット、白いキャビネット、クオーツストーンカウンター、赤いキッチンパネル、レンガのキッチンパネル、シルバーの調理設備、セラミックタイルの床、茶色い床) の写真
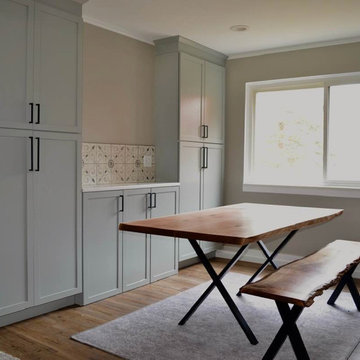
FARMHOUSE INSPIRED KITCHEN AND DINING AREA IN CANTON WITH CUSTOM MADE LIFE EDGE TABLE BENCH AND ISLAND.
デトロイトにあるお手頃価格の中くらいなカントリー風のおしゃれなキッチン (エプロンフロントシンク、フラットパネル扉のキャビネット、グレーのキャビネット、珪岩カウンター、マルチカラーのキッチンパネル、セラミックタイルのキッチンパネル、シルバーの調理設備、クッションフロア、茶色い床、白いキッチンカウンター) の写真
デトロイトにあるお手頃価格の中くらいなカントリー風のおしゃれなキッチン (エプロンフロントシンク、フラットパネル扉のキャビネット、グレーのキャビネット、珪岩カウンター、マルチカラーのキッチンパネル、セラミックタイルのキッチンパネル、シルバーの調理設備、クッションフロア、茶色い床、白いキッチンカウンター) の写真
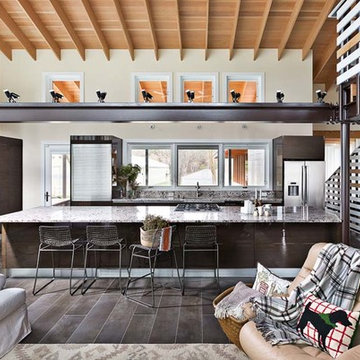
This kitchen is a part of a new construction of a home on a horse farm. The homeowner is a horse enthusiast and wanted the new home to look and feel like a modern farm house. Much of the wood features are meant to recall the look of a barn, even the wood used on the staircase is reclaimed wood used from the original barn that was on the property.
The kitchen uses Scavolini cabinetry and is the focal point of life at the farm house. They are a grey oak veneer with a super glossy lacquer clear coat, slab door with a channel instead of handles for a modern look. A long island stretches the expanse of the room providing plentiful seating and counter space for hosting. An appliance garage hides the coffee maker and other mini appliances that usually living on the counter top. A stainless steel refrigerator balances on the other side.
The kitchen is situated in the great room with the living area featuring a gas fireplace and dining table (not shown). Along the side wall, two matching pantry units are separated by a large picture window and have a perfect area for desk and single chair for light office work.
Photo by Martin Vecchio.
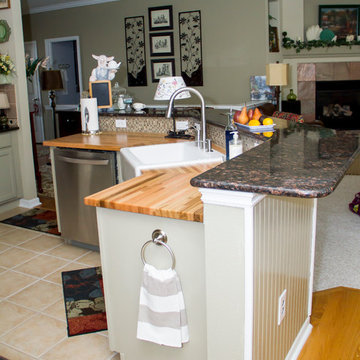
This project was an update to the kitchen sink and high top bar area. It had custom made butcher block countertops from 100% railroad lumber with a classic cast iron apron front "farmhouse" sink. The colorful glass mosaic backsplash of clear, neutral, beige, and green small square tiles highlights the natural beauty of the butcher block. This was a simple face lift for this area that added a bright, new, clean, natural pop to the kitchen along with the freshly painted cabinetry.
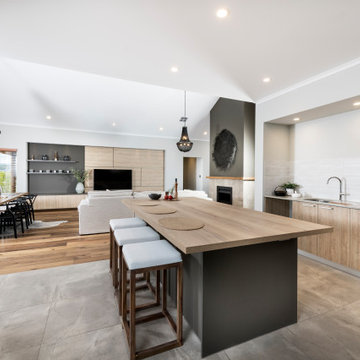
The expansive kitchen and scullery combination sports an informal arrangement, allowing homeowners to move freely from one zone to the next without any formal barriers.
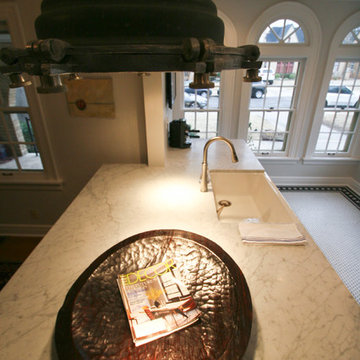
Located in Edgemere Historic District in Oklahoma City, this kitchen is open to the dining room and living room.
Design by Jo Meacham, M.Arch
Showplace Cabinets, Inset style, Pendleton doors, painted Soft Cream.
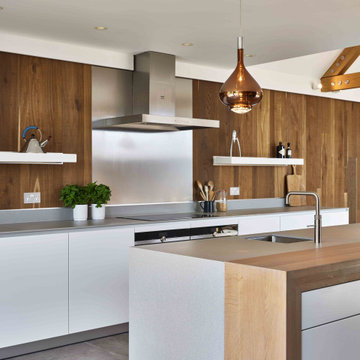
This stainless steel extractor hood and splashback look beautiful against the wood panelled wall to create a relaxed industrial style.
デヴォンにある高級な中くらいなカントリー風のおしゃれなキッチン (一体型シンク、フラットパネル扉のキャビネット、白いキャビネット、人工大理石カウンター、マルチカラーのキッチンパネル、メタルタイルのキッチンパネル、黒い調理設備、セラミックタイルの床、グレーの床、グレーのキッチンカウンター) の写真
デヴォンにある高級な中くらいなカントリー風のおしゃれなキッチン (一体型シンク、フラットパネル扉のキャビネット、白いキャビネット、人工大理石カウンター、マルチカラーのキッチンパネル、メタルタイルのキッチンパネル、黒い調理設備、セラミックタイルの床、グレーの床、グレーのキッチンカウンター) の写真
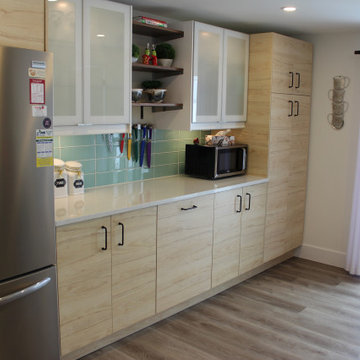
Open concept kitchen / dining / living / sunroom provides warm to this cozy great room.
Pine accent skylight tunnel provides natural light and beauty to this great room.
Custom built in gas fireplace is tiled with a large TV mounted above it.
Kitchen island houses the kitchen sink and dishwasher.
Even when you are doing dishes, you will not miss a thing at this kitchen sink!
Sliding door from the kitchen allows you to step onto the side deck that houses a BBQ for exterior cooking.
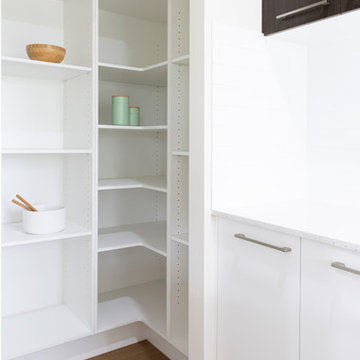
Walk in pantry provides an abundance of storage for a large and growing family or enthusiastic cooking conniseurs.
ブリスベンにある高級な広いカントリー風のおしゃれなキッチン (ダブルシンク、フラットパネル扉のキャビネット、濃色木目調キャビネット、人工大理石カウンター、白いキッチンパネル、セラミックタイルのキッチンパネル、シルバーの調理設備、クッションフロア、茶色い床、白いキッチンカウンター) の写真
ブリスベンにある高級な広いカントリー風のおしゃれなキッチン (ダブルシンク、フラットパネル扉のキャビネット、濃色木目調キャビネット、人工大理石カウンター、白いキッチンパネル、セラミックタイルのキッチンパネル、シルバーの調理設備、クッションフロア、茶色い床、白いキッチンカウンター) の写真
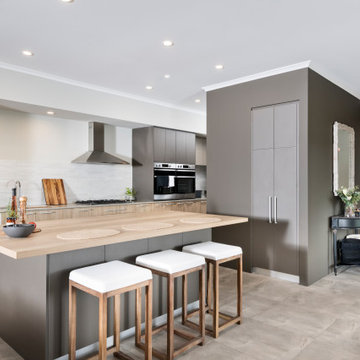
The expansive kitchen and scullery combination sports an informal arrangement, allowing homeowners to move freely from one zone to the next without any formal barriers.
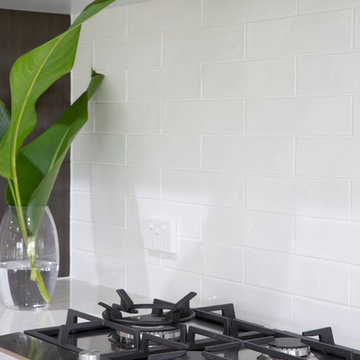
900mm Gas Cooktop with discreet 900mm undermount rangehood and a stunning subway tile splash back.
ブリスベンにある高級な広いカントリー風のおしゃれなキッチン (ダブルシンク、フラットパネル扉のキャビネット、濃色木目調キャビネット、人工大理石カウンター、白いキッチンパネル、セラミックタイルのキッチンパネル、シルバーの調理設備、クッションフロア、茶色い床、白いキッチンカウンター) の写真
ブリスベンにある高級な広いカントリー風のおしゃれなキッチン (ダブルシンク、フラットパネル扉のキャビネット、濃色木目調キャビネット、人工大理石カウンター、白いキッチンパネル、セラミックタイルのキッチンパネル、シルバーの調理設備、クッションフロア、茶色い床、白いキッチンカウンター) の写真
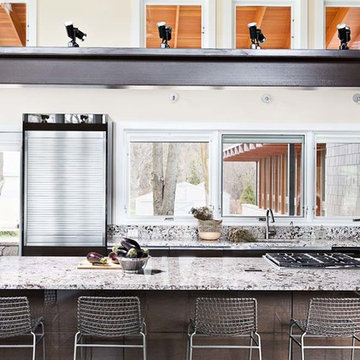
This kitchen is a part of a new construction of a home on a horse farm. The homeowner is a horse enthusiast and wanted the new home to look and feel like a modern farm house. Much of the wood features are meant to recall the look of a barn, even the wood used on the staircase is reclaimed wood used from the original barn that was on the property.
The kitchen uses Scavolini cabinetry and is the focal point of life at the farm house. They are a grey oak veneer with a super glossy lacquer clear coat, slab door with a channel instead of handles for a modern look. A long island stretches the expanse of the room providing plentiful seating and counter space for hosting. An appliance garage hides the coffee maker and other mini appliances that usually living on the counter top. A stainless steel refrigerator balances on the other side.
The kitchen is situated in the great room with the living area featuring a gas fireplace and dining table (not shown). Along the side wall, two matching pantry units are separated by a large picture window and have a perfect area for desk and single chair for light office work.
Photo by Martin Vecchio.
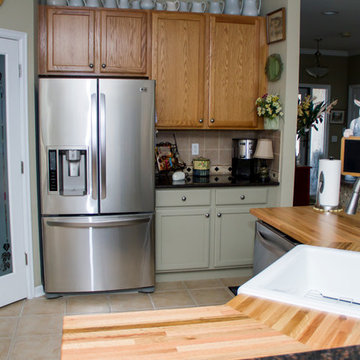
This project was an update to the kitchen sink and high top bar area. It had custom made butcher block countertops from 100% railroad lumber with a classic cast iron apron front "farmhouse" sink. The colorful glass mosaic backsplash of clear, neutral, beige, and green small square tiles highlights the natural beauty of the butcher block. This was a simple face lift for this area that added a bright, new, clean, natural pop to the kitchen along with the freshly painted cabinetry.
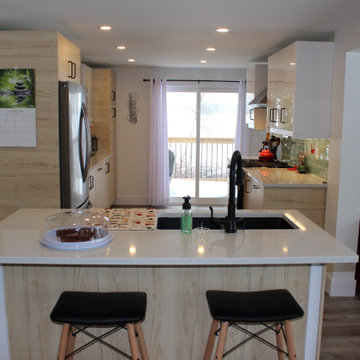
Open concept kitchen / dining / living / sunroom provides warm to this cozy great room.
Pine accent skylight tunnel provides natural light and beauty to this great room.
Custom built in gas fireplace is tiled with a large TV mounted above it.
Kitchen island houses the kitchen sink and dishwasher.
Even when you are doing dishes, you will not miss a thing at this kitchen sink!
Sliding door from the kitchen allows you to step onto the side deck that houses a BBQ for exterior cooking.
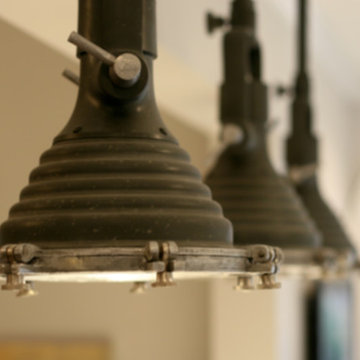
Located in Edgemere Historic District in Oklahoma City, this kitchen is open to the dining room and living room.
Design by Jo Meacham, M.Arch
Showplace Cabinets, Inset style, Pendleton doors, painted Soft Cream.
カントリー風のII型キッチン (フラットパネル扉のキャビネット、オープンシェルフ、セラミックタイルの床、クッションフロア、全タイプのアイランド) の写真
1