広いカントリー風のキッチン (フラットパネル扉のキャビネット、ルーバー扉のキャビネット、エプロンフロントシンク) の写真
絞り込み:
資材コスト
並び替え:今日の人気順
写真 1〜20 枚目(全 815 枚)
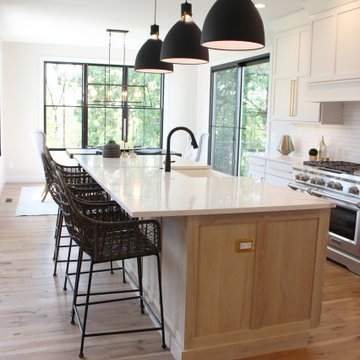
White and Oak farmhouse kitchen with matte black accents. Kitchen design and materials by Village Home Stores for Aspen Homes.
他の地域にある広いカントリー風のおしゃれなキッチン (エプロンフロントシンク、フラットパネル扉のキャビネット、白いキャビネット、クオーツストーンカウンター、白いキッチンパネル、サブウェイタイルのキッチンパネル、シルバーの調理設備、淡色無垢フローリング、茶色い床、白いキッチンカウンター) の写真
他の地域にある広いカントリー風のおしゃれなキッチン (エプロンフロントシンク、フラットパネル扉のキャビネット、白いキャビネット、クオーツストーンカウンター、白いキッチンパネル、サブウェイタイルのキッチンパネル、シルバーの調理設備、淡色無垢フローリング、茶色い床、白いキッチンカウンター) の写真
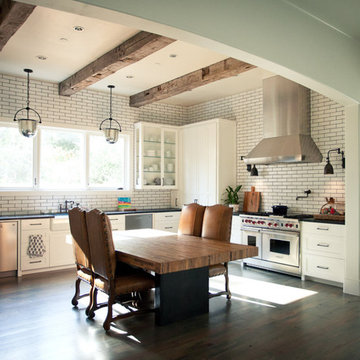
ダラスにある広いカントリー風のおしゃれなキッチン (エプロンフロントシンク、フラットパネル扉のキャビネット、白いキャビネット、白いキッチンパネル、サブウェイタイルのキッチンパネル、シルバーの調理設備、濃色無垢フローリング) の写真

Tom Crane
フィラデルフィアにある高級な広いカントリー風のおしゃれなキッチン (エプロンフロントシンク、フラットパネル扉のキャビネット、白いキャビネット、大理石カウンター、グレーのキッチンパネル、石タイルのキッチンパネル、シルバーの調理設備、濃色無垢フローリング、茶色い床、グレーとクリーム色) の写真
フィラデルフィアにある高級な広いカントリー風のおしゃれなキッチン (エプロンフロントシンク、フラットパネル扉のキャビネット、白いキャビネット、大理石カウンター、グレーのキッチンパネル、石タイルのキッチンパネル、シルバーの調理設備、濃色無垢フローリング、茶色い床、グレーとクリーム色) の写真

While renovating their home located on a horse farm in Bedford, NY, it wasn’t surprising this husband and wife (who also is an equestrian) wanted their house to have a “barn feel”. To start, sourced reclaimed wood was used on the walls, floors and ceiling beams. This traditional kitchen, designed by Paulette Gambacorta, features Bilotta Collection cabinetry in a flush flat panel custom green paint with a glaze on maple. An added detail of a “crossbuck” end on the peninsula was custom made from reclaimed wood and inspired by the look of barn doors. Reclaimed wood shelves on iron brackets replaced upper cabinets for easy access. The marble countertops have a hand cut edge detail to resemble the look of when the stone was first quarried. An antique carpenter’s work bench was restored by the builder, for use as an island and extra work station. An apron front sink and a wains panel backsplash completed the barn look and feel.
Bilotta Designer: Paulette Gambacorta
Builder: Doug Slater, D.A.S. Custom Builders
Interior Designer: Reza Nouranian, Reza Nouranian Design, LLC
Architect: Rich Granoff
Photo Credit:Peter Krupenye
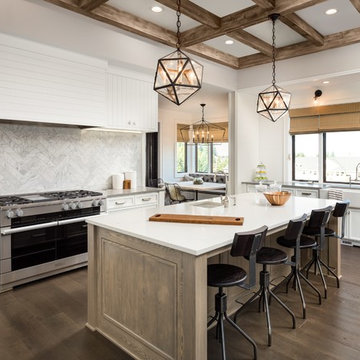
オレンジカウンティにある高級な広いカントリー風のおしゃれなキッチン (エプロンフロントシンク、フラットパネル扉のキャビネット、白いキャビネット、クオーツストーンカウンター、白いキッチンパネル、ライムストーンのキッチンパネル、シルバーの調理設備、濃色無垢フローリング、茶色い床) の写真
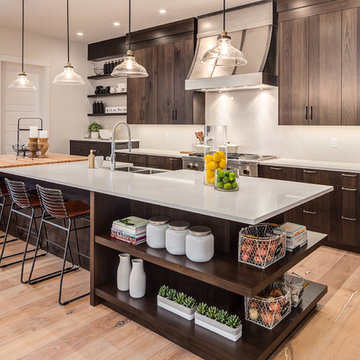
We are in love with this kitchen right from the custom made metal hood fan to walk-in hidden pantry. This kitchen would make anybody feel like a master chef!

ヒューストンにある広いカントリー風のおしゃれなキッチン (シルバーの調理設備、木材カウンター、赤いキャビネット、エプロンフロントシンク、フラットパネル扉のキャビネット、白いキッチンパネル、セラミックタイルのキッチンパネル、スレートの床、黒い床) の写真
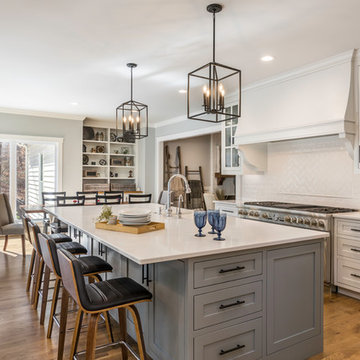
photo: Inspiro8
他の地域にあるラグジュアリーな広いカントリー風のおしゃれなキッチン (エプロンフロントシンク、フラットパネル扉のキャビネット、グレーのキャビネット、珪岩カウンター、白いキッチンパネル、セラミックタイルのキッチンパネル、シルバーの調理設備、無垢フローリング、茶色い床、白いキッチンカウンター) の写真
他の地域にあるラグジュアリーな広いカントリー風のおしゃれなキッチン (エプロンフロントシンク、フラットパネル扉のキャビネット、グレーのキャビネット、珪岩カウンター、白いキッチンパネル、セラミックタイルのキッチンパネル、シルバーの調理設備、無垢フローリング、茶色い床、白いキッチンカウンター) の写真
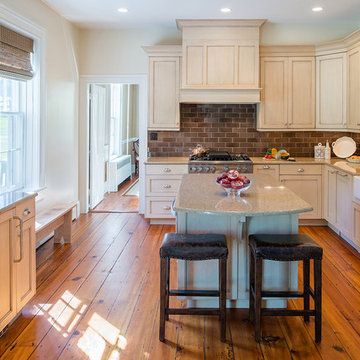
John Cole
ワシントンD.C.にある広いカントリー風のおしゃれなキッチン (エプロンフロントシンク、フラットパネル扉のキャビネット、淡色木目調キャビネット、珪岩カウンター、茶色いキッチンパネル、ガラスタイルのキッチンパネル、パネルと同色の調理設備、無垢フローリング) の写真
ワシントンD.C.にある広いカントリー風のおしゃれなキッチン (エプロンフロントシンク、フラットパネル扉のキャビネット、淡色木目調キャビネット、珪岩カウンター、茶色いキッチンパネル、ガラスタイルのキッチンパネル、パネルと同色の調理設備、無垢フローリング) の写真
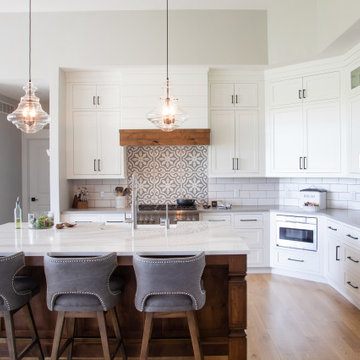
Fresh take on the farmhouse kitchen with Shiloh Cabinetry and Caesarstone countertops. Island for casual dining
ミルウォーキーにある高級な広いカントリー風のおしゃれなキッチン (エプロンフロントシンク、フラットパネル扉のキャビネット、白いキャビネット、クオーツストーンカウンター、白いキッチンパネル、磁器タイルのキッチンパネル、シルバーの調理設備、濃色無垢フローリング、白いキッチンカウンター) の写真
ミルウォーキーにある高級な広いカントリー風のおしゃれなキッチン (エプロンフロントシンク、フラットパネル扉のキャビネット、白いキャビネット、クオーツストーンカウンター、白いキッチンパネル、磁器タイルのキッチンパネル、シルバーの調理設備、濃色無垢フローリング、白いキッチンカウンター) の写真
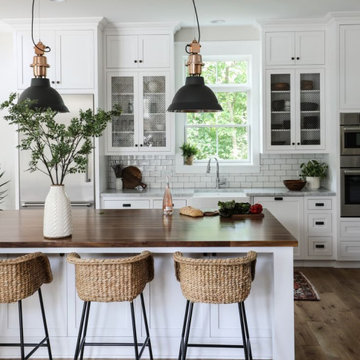
コロンバスにある高級な広いカントリー風のおしゃれなキッチン (エプロンフロントシンク、フラットパネル扉のキャビネット、白いキャビネット、大理石カウンター、白いキッチンパネル、サブウェイタイルのキッチンパネル、シルバーの調理設備、無垢フローリング、茶色い床、白いキッチンカウンター) の写真

ボストンにある広いカントリー風のおしゃれなキッチン (エプロンフロントシンク、フラットパネル扉のキャビネット、白いキャビネット、ソープストーンカウンター、セラミックタイルのキッチンパネル、カラー調理設備、淡色無垢フローリング、黒いキッチンカウンター、表し梁) の写真

Beautiful Kitchen featuring Whirlpool and KitchenAid appliances. View plan THD-3419: https://www.thehousedesigners.com/plan/tacoma-3419/

ロサンゼルスにある高級な広いカントリー風のおしゃれなキッチン (エプロンフロントシンク、フラットパネル扉のキャビネット、淡色木目調キャビネット、クオーツストーンカウンター、緑のキッチンパネル、セメントタイルのキッチンパネル、シルバーの調理設備、淡色無垢フローリング、マルチカラーの床、白いキッチンカウンター、三角天井) の写真
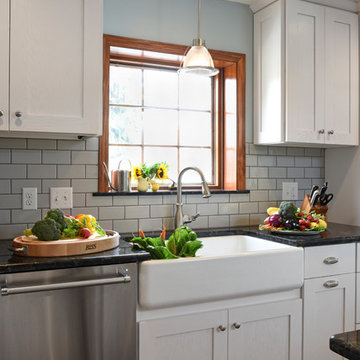
©2015 Daniel Feldkamp, Visual Edge Imaging Studios
シンシナティにある高級な広いカントリー風のおしゃれなキッチン (エプロンフロントシンク、フラットパネル扉のキャビネット、白いキャビネット、御影石カウンター、グレーのキッチンパネル、セラミックタイルのキッチンパネル、シルバーの調理設備、無垢フローリング、茶色い床) の写真
シンシナティにある高級な広いカントリー風のおしゃれなキッチン (エプロンフロントシンク、フラットパネル扉のキャビネット、白いキャビネット、御影石カウンター、グレーのキッチンパネル、セラミックタイルのキッチンパネル、シルバーの調理設備、無垢フローリング、茶色い床) の写真
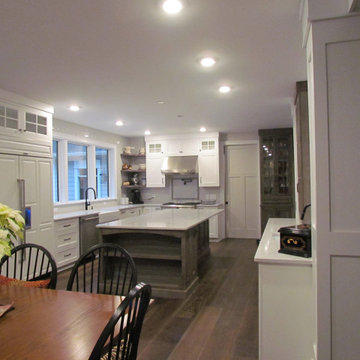
This kitchen was a dream house of the owners. Beautiful black walnut accented in the island along with featured china cabinet in the corner and in the wet bar a see thru cabinet that brings the living room into the space. Cabinets are custom inset with custom trim in the flat paneled doors. Refrigerator has custom panels to blend in with cabinetry. A light grey subway time adds a touch of color to make this kitchen shine. Note the mural of fish scales over the kitchen gas range. Matte black fixtures and handles pull this all together with a chic farmhouse appeal. Countertops are quartz with a hint of grey running through out. Lots of custom millwork showcased in this beautiful home. This is a kitchen that will invite all in to converse and dine.
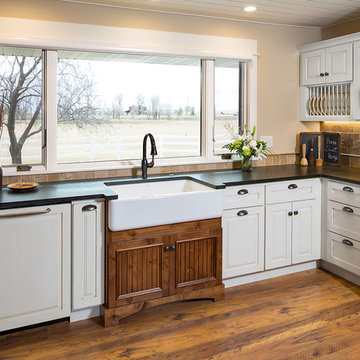
他の地域にある高級な広いカントリー風のおしゃれなキッチン (エプロンフロントシンク、フラットパネル扉のキャビネット、白いキャビネット、御影石カウンター、マルチカラーのキッチンパネル、トラバーチンのキッチンパネル、シルバーの調理設備、黒いキッチンカウンター) の写真
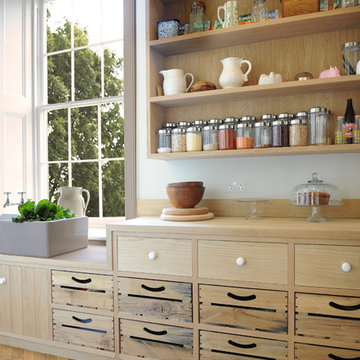
Artichoke worked with the renowned interior designer Ilse Crawford to develop the style of this bespoke kitchen in a Grade II listed Regency house. We made two furniture ‘elements’ providing the main functions for the kitchen. Care has been taken not to interfere with the original interior architecture of the room. Tall Georgian windows enable light to flood over the furniture as well as providing delightful views of the grounds. Limited palettes of fine quality materials help create the feeling of an art installation, enhancing the drama of this fabulous room.
Primary materials: Bookmatched Statuary marble and hand burnished gloss pigmented lacquer. The kitchen scullery is in English oak, finished in soap, a traditional Georgian period finish.
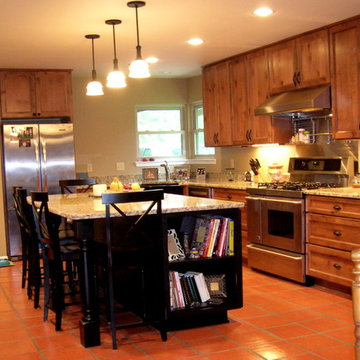
A greatly expanded kitchen with a country feel. The contrasting island with cookbook storage and translucent pantry door continue the relaxed feel of this kitchen. A commercial grade gas range with stainless backsplash completes the family friendly design.
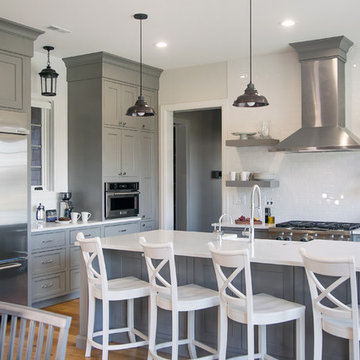
Geneva Cabinet Company, LLC., Lake Geneva, WI. Shiloh Cabinetry in the kitchen is shown in a Dovetail Gray finish on the Heritage flat panel door style, KitchenAid appliances, and Top Knob polished chrome hardware finish the look with stainless steel accents and range hood. Floating shelves have puck lights for task lighting, and industrial style pendants are used over the island
広いカントリー風のキッチン (フラットパネル扉のキャビネット、ルーバー扉のキャビネット、エプロンフロントシンク) の写真
1