カントリー風のペニンシュラキッチン (フラットパネル扉のキャビネット、ガラス扉のキャビネット、ダブルシンク) の写真
絞り込み:
資材コスト
並び替え:今日の人気順
写真 1〜20 枚目(全 30 枚)
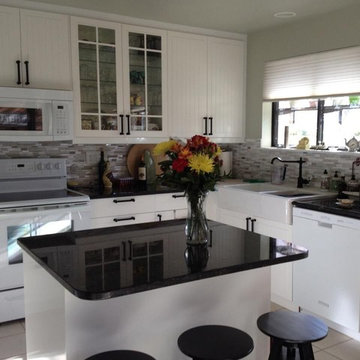
デンバーにあるカントリー風のおしゃれなキッチン (ダブルシンク、フラットパネル扉のキャビネット、白いキャビネット、ソープストーンカウンター、マルチカラーのキッチンパネル、ボーダータイルのキッチンパネル、白い調理設備、セラミックタイルの床、ベージュの床) の写真

Architect: Michelle Penn, AIA Reminiscent of a farmhouse with simple lines and color, but yet a modern look influenced by the homeowner's Danish roots. This very compact home uses passive green building techniques. It is also wheelchair accessible and includes a elevator. We included an area to hang hats and jackets when coming in from the garage. The lower one works perfectly from a wheelchair. The owner loves to prep for meals so we designed a lower counter area for a wheelchair to simply pull up. Photo Credit: Dave Thiel

ボルドーにあるカントリー風のおしゃれなキッチン (フラットパネル扉のキャビネット、淡色木目調キャビネット、木材カウンター、トラバーチンの床、ダブルシンク、ベージュの床) の写真
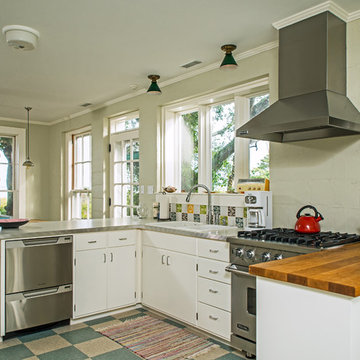
Mid Century Modern Kitchen
ボストンにある高級なカントリー風のおしゃれなキッチン (ダブルシンク、シルバーの調理設備、フラットパネル扉のキャビネット、白いキャビネット、木材カウンター、ベージュキッチンパネル、リノリウムの床) の写真
ボストンにある高級なカントリー風のおしゃれなキッチン (ダブルシンク、シルバーの調理設備、フラットパネル扉のキャビネット、白いキャビネット、木材カウンター、ベージュキッチンパネル、リノリウムの床) の写真

La cuisine a été livrée et posée par le cuisiniste partenaire de la Maison Des Travaux. Entièrement conçue pour optimiser l'espace disponible, elle intègre de nombreux rangements bas et haut ainsi qu'un magnifique plan de travail en céramique, réalisé sur mesure.
Enfin, des ouvrages de métallerie sont réalisés pour compléter l'ensemble : console de rangement murale et rack à verre fixé sous la poutre, le tout en acier brut. Une porte coulissante dans un style verrière, vient également finaliser le projet en créant une séparation entre la cuisine et la pièce de vie, tout en laissant passer la lumière.
Au final, une cuisine haut de gamme, chaleureuse et fonctionnelle, dans un esprit "maison de famille".
LE + : Le plan de travail de la cuisine est réalisé sur mesure, en céramique : ce matériau est fabriqué à partir d'argile cuite à haute température.
Posé dans les cuisines haut de gamme, le plan de travail en céramique propose de nombreux avantages : très forte résistance à la chaleur et aux chocs (comparable à la pierre ou au quarz), non poreux donc très facile à entretenir et hygiénique. Au niveau esthétique, les gammes disponibles permettent des rendus et des finitions très contemporaines ou plus classiques, selon les coloris et les effets (mat, brillant, béton, etc.).
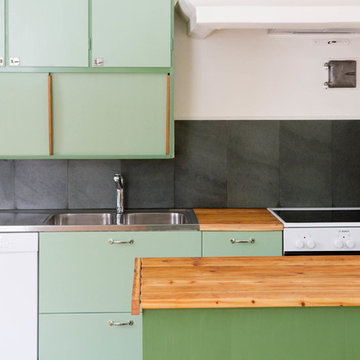
Backsplash is tiles of Offerdal Slate. Peninsula countertop made from 1900 century pine floors reclaimed by builder from another project. Photos: Henrik Sannesson
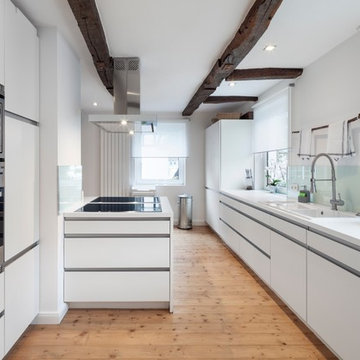
ケルンにある広いカントリー風のおしゃれなキッチン (ダブルシンク、フラットパネル扉のキャビネット、白いキャビネット、ガラス板のキッチンパネル、シルバーの調理設備、淡色無垢フローリング、白いキッチンパネル) の写真
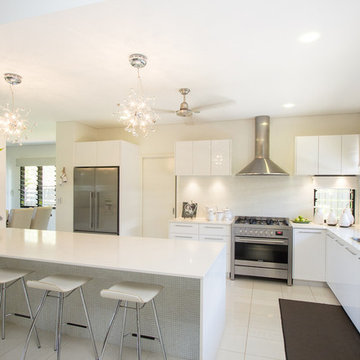
Taryn Yeates Photography
ダニーデンにある高級な広いカントリー風のおしゃれなキッチン (ダブルシンク、フラットパネル扉のキャビネット、白いキャビネット、クオーツストーンカウンター、緑のキッチンパネル、ガラスタイルのキッチンパネル、シルバーの調理設備、磁器タイルの床) の写真
ダニーデンにある高級な広いカントリー風のおしゃれなキッチン (ダブルシンク、フラットパネル扉のキャビネット、白いキャビネット、クオーツストーンカウンター、緑のキッチンパネル、ガラスタイルのキッチンパネル、シルバーの調理設備、磁器タイルの床) の写真
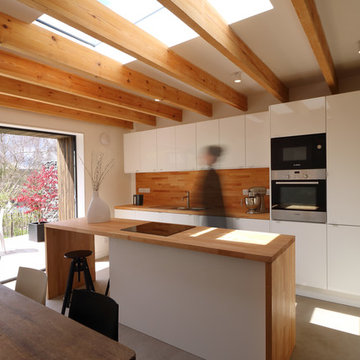
design storey architects
他の地域にある低価格の小さなカントリー風のおしゃれなキッチン (ダブルシンク、フラットパネル扉のキャビネット、白いキャビネット、木材カウンター、シルバーの調理設備、コンクリートの床) の写真
他の地域にある低価格の小さなカントリー風のおしゃれなキッチン (ダブルシンク、フラットパネル扉のキャビネット、白いキャビネット、木材カウンター、シルバーの調理設備、コンクリートの床) の写真
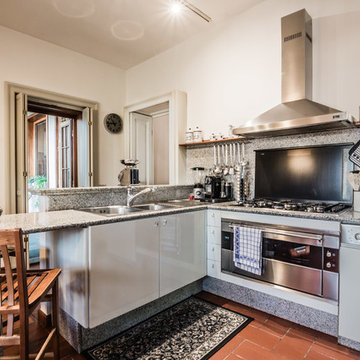
ミラノにある中くらいなカントリー風のおしゃれなキッチン (ダブルシンク、フラットパネル扉のキャビネット、御影石カウンター、マルチカラーのキッチンパネル、トラバーチンのキッチンパネル、シルバーの調理設備、テラコッタタイルの床) の写真
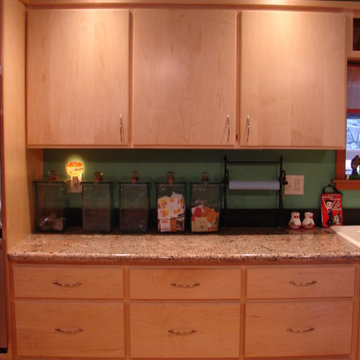
During the last 18 deer hunting seasons, Mrs. B prepared three meals a day for 20-25 hungry hunters in approximately 100 square feet with one oven, one rack and only 8 feet of counter space...
Now she has 440 square feet, four ovens, twelve racks and approximately 20 feet of counter space. This does not include the pantry, at 150 square feet it is literally a room unto it's self.
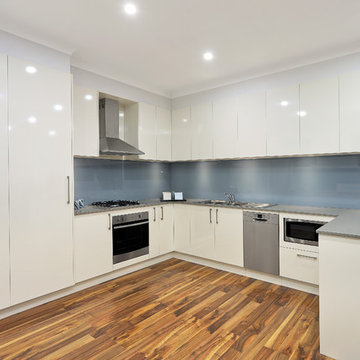
A custom made modern kitchen, designed and manufactured by Kitchen Envy. Available to be viewed at their Penrith showroom, Unit 4/103-107 Batt St, Jamisontown, NSW, 2750.
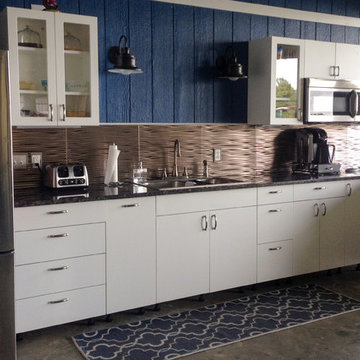
他の地域にある高級な中くらいなカントリー風のおしゃれなキッチン (ダブルシンク、フラットパネル扉のキャビネット、白いキャビネット、御影石カウンター、ベージュキッチンパネル、シルバーの調理設備、コンクリートの床、グレーの床) の写真
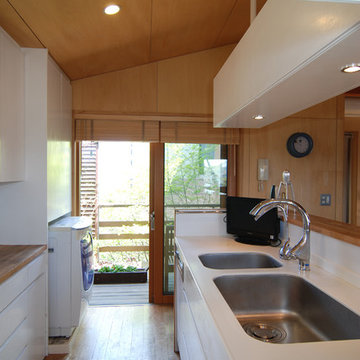
ものを出さない製作キッチン
炊飯器ワゴン、ゴミ箱引出等組み込みの製作調理台です。換気扇フードも製作で吊戸棚との一体性をもたせました。
収納は余分なものは持たないように手の届く高さとしました。
メンテナンスと清掃性と清潔感で本体外部、扉は白塗装、内部はポリ合板です。
洗濯機位置は、キッチンと物干し場の動線上に配置し、物干しはバルコニー左奥で視界には入りません。
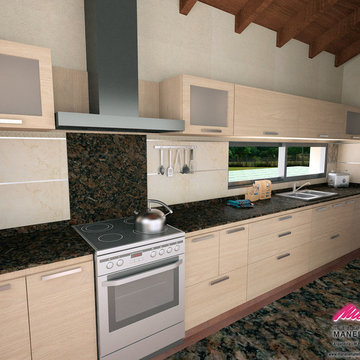
francisco peralta
他の地域にある中くらいなカントリー風のおしゃれなキッチン (ダブルシンク、フラットパネル扉のキャビネット、淡色木目調キャビネット、御影石カウンター、磁器タイルのキッチンパネル、シルバーの調理設備、磁器タイルの床) の写真
他の地域にある中くらいなカントリー風のおしゃれなキッチン (ダブルシンク、フラットパネル扉のキャビネット、淡色木目調キャビネット、御影石カウンター、磁器タイルのキッチンパネル、シルバーの調理設備、磁器タイルの床) の写真
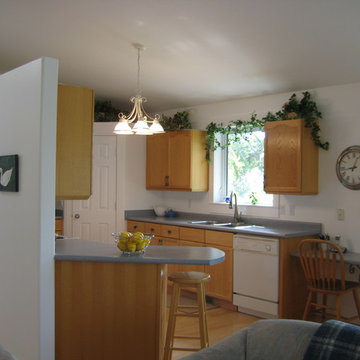
A country kitchen! Oak with a latex finish: no amber. Pewter handles.
LaurieB
バンクーバーにある低価格の広いカントリー風のおしゃれなキッチン (ダブルシンク、フラットパネル扉のキャビネット、ヴィンテージ仕上げキャビネット、ラミネートカウンター、白い調理設備、淡色無垢フローリング) の写真
バンクーバーにある低価格の広いカントリー風のおしゃれなキッチン (ダブルシンク、フラットパネル扉のキャビネット、ヴィンテージ仕上げキャビネット、ラミネートカウンター、白い調理設備、淡色無垢フローリング) の写真

他の地域にある中くらいなカントリー風のおしゃれなキッチン (カラー調理設備、セラミックタイルの床、ダブルシンク、フラットパネル扉のキャビネット、中間色木目調キャビネット、ラミネートカウンター、緑のキッチンパネル、塗装板のキッチンパネル、赤い床、白いキッチンカウンター) の写真
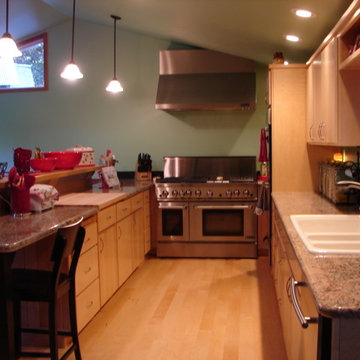
During the last 18 deer hunting seasons, Mrs. B prepared three meals a day for 20-25 hungry hunters in approximately 100 square feet with one oven, one rack and only 8 feet of counter space...
Now she has 440 square feet, four ovens, twelve racks and approximately 20 feet of counter space. This does not include the pantry, at 150 square feet it is literally a room unto it's self.
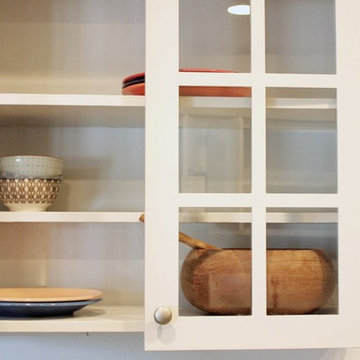
ポートランドにあるお手頃価格の中くらいなカントリー風のおしゃれなキッチン (ダブルシンク、ガラス扉のキャビネット、白いキャビネット、御影石カウンター、茶色いキッチンパネル、黒い調理設備、リノリウムの床、茶色い床、茶色いキッチンカウンター) の写真
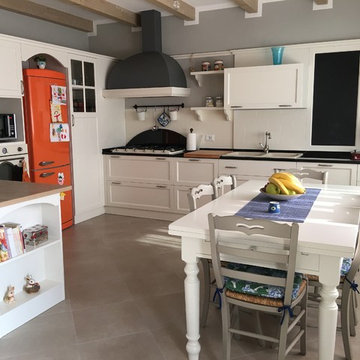
FOTO STUDIO AB - Ambiente Cucina Completo di Tavolo e Sedie e Accessori
他の地域にある巨大なカントリー風のおしゃれなキッチン (ダブルシンク、フラットパネル扉のキャビネット、白いキャビネット、御影石カウンター、黒いキッチンパネル、大理石のキッチンパネル、白い調理設備、磁器タイルの床、ベージュの床) の写真
他の地域にある巨大なカントリー風のおしゃれなキッチン (ダブルシンク、フラットパネル扉のキャビネット、白いキャビネット、御影石カウンター、黒いキッチンパネル、大理石のキッチンパネル、白い調理設備、磁器タイルの床、ベージュの床) の写真
カントリー風のペニンシュラキッチン (フラットパネル扉のキャビネット、ガラス扉のキャビネット、ダブルシンク) の写真
1