中くらいなカントリー風のキッチン (インセット扉のキャビネット、ガラス扉のキャビネット) の写真
絞り込み:
資材コスト
並び替え:今日の人気順
写真 1〜20 枚目(全 2,287 枚)
1/5

The kitchen features modern appliances with light wood finishes for a Belgian farmhouse aesthetic. The space is clean, large, and tidy with black fixture elements to add bold design,

ボストンにある高級な中くらいなカントリー風のおしゃれなキッチン (エプロンフロントシンク、インセット扉のキャビネット、白いキャビネット、クオーツストーンカウンター、青いキッチンパネル、モザイクタイルのキッチンパネル、シルバーの調理設備、無垢フローリング、白いキッチンカウンター) の写真

Modern Farmhouse Kitchen Remodel
アトランタにある中くらいなカントリー風のおしゃれなキッチン (エプロンフロントシンク、インセット扉のキャビネット、緑のキャビネット、クオーツストーンカウンター、白いキッチンパネル、サブウェイタイルのキッチンパネル、シルバーの調理設備、無垢フローリング、茶色い床、マルチカラーのキッチンカウンター) の写真
アトランタにある中くらいなカントリー風のおしゃれなキッチン (エプロンフロントシンク、インセット扉のキャビネット、緑のキャビネット、クオーツストーンカウンター、白いキッチンパネル、サブウェイタイルのキッチンパネル、シルバーの調理設備、無垢フローリング、茶色い床、マルチカラーのキッチンカウンター) の写真

Emily Followill
アトランタにある高級な中くらいなカントリー風のおしゃれなペニンシュラキッチン (白いキャビネット、シルバーの調理設備、無垢フローリング、茶色い床、アンダーカウンターシンク、大理石カウンター、白いキッチンパネル、白いキッチンカウンター、インセット扉のキャビネット) の写真
アトランタにある高級な中くらいなカントリー風のおしゃれなペニンシュラキッチン (白いキャビネット、シルバーの調理設備、無垢フローリング、茶色い床、アンダーカウンターシンク、大理石カウンター、白いキッチンパネル、白いキッチンカウンター、インセット扉のキャビネット) の写真
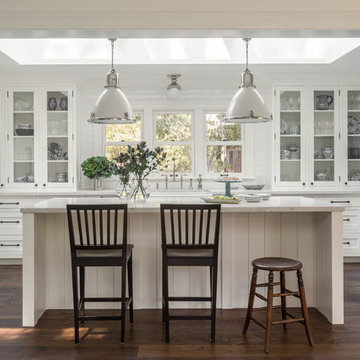
David Duncan Livingston
サンフランシスコにある高級な中くらいなカントリー風のおしゃれなキッチン (ガラス扉のキャビネット、白いキャビネット、白いキッチンパネル、シルバーの調理設備、濃色無垢フローリング) の写真
サンフランシスコにある高級な中くらいなカントリー風のおしゃれなキッチン (ガラス扉のキャビネット、白いキャビネット、白いキッチンパネル、シルバーの調理設備、濃色無垢フローリング) の写真

Michael Lee
ボストンにある中くらいなカントリー風のおしゃれなキッチン (ガラス扉のキャビネット、白い調理設備、エプロンフロントシンク、白いキッチンパネル、人工大理石カウンター、木材のキッチンパネル、濃色無垢フローリング、茶色い床、黒いキャビネット) の写真
ボストンにある中くらいなカントリー風のおしゃれなキッチン (ガラス扉のキャビネット、白い調理設備、エプロンフロントシンク、白いキッチンパネル、人工大理石カウンター、木材のキッチンパネル、濃色無垢フローリング、茶色い床、黒いキャビネット) の写真
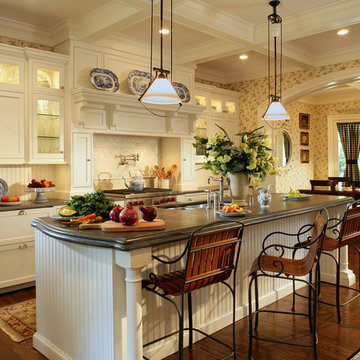
Peter Rymwid
ニューヨークにあるラグジュアリーな中くらいなカントリー風のおしゃれなキッチン (アンダーカウンターシンク、インセット扉のキャビネット、白いキャビネット、パネルと同色の調理設備、無垢フローリング、壁紙) の写真
ニューヨークにあるラグジュアリーな中くらいなカントリー風のおしゃれなキッチン (アンダーカウンターシンク、インセット扉のキャビネット、白いキャビネット、パネルと同色の調理設備、無垢フローリング、壁紙) の写真

Cuisine style campagne chic un peu British
パリにあるラグジュアリーな中くらいなカントリー風のおしゃれなキッチン (エプロンフロントシンク、ガラス扉のキャビネット、青いキャビネット、木材カウンター、白いキッチンパネル、セラミックタイルのキッチンパネル、シルバーの調理設備、淡色無垢フローリング、アイランドなし、茶色い床、茶色いキッチンカウンター) の写真
パリにあるラグジュアリーな中くらいなカントリー風のおしゃれなキッチン (エプロンフロントシンク、ガラス扉のキャビネット、青いキャビネット、木材カウンター、白いキッチンパネル、セラミックタイルのキッチンパネル、シルバーの調理設備、淡色無垢フローリング、アイランドなし、茶色い床、茶色いキッチンカウンター) の写真

This kitchen was proudly designed and built by Vineuve. We spared no expense on its transformation and the result has been well worth the care and effort. We prioritized function, longevity, and a clean, bright aesthetic while preserving the existing character of the space.

A beautiful two tone - Polar and Navy Kitchen with gold hardware.
ボストンにあるお手頃価格の中くらいなカントリー風のおしゃれなキッチン (エプロンフロントシンク、インセット扉のキャビネット、青いキャビネット、クオーツストーンカウンター、白いキッチンパネル、磁器タイルのキッチンパネル、パネルと同色の調理設備、磁器タイルの床、グレーの床、白いキッチンカウンター、三角天井) の写真
ボストンにあるお手頃価格の中くらいなカントリー風のおしゃれなキッチン (エプロンフロントシンク、インセット扉のキャビネット、青いキャビネット、クオーツストーンカウンター、白いキッチンパネル、磁器タイルのキッチンパネル、パネルと同色の調理設備、磁器タイルの床、グレーの床、白いキッチンカウンター、三角天井) の写真

Shanna Wolf
ミルウォーキーにあるお手頃価格の中くらいなカントリー風のおしゃれなキッチン (エプロンフロントシンク、インセット扉のキャビネット、青いキャビネット、クオーツストーンカウンター、白いキッチンパネル、セラミックタイルのキッチンパネル、シルバーの調理設備、リノリウムの床、茶色い床、グレーのキッチンカウンター) の写真
ミルウォーキーにあるお手頃価格の中くらいなカントリー風のおしゃれなキッチン (エプロンフロントシンク、インセット扉のキャビネット、青いキャビネット、クオーツストーンカウンター、白いキッチンパネル、セラミックタイルのキッチンパネル、シルバーの調理設備、リノリウムの床、茶色い床、グレーのキッチンカウンター) の写真
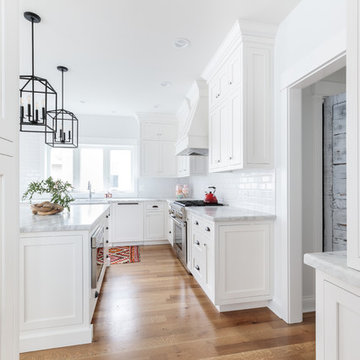
White on white with Quartzite counters...whats not to love?!?
Joe Kwon Photography
シカゴにある高級な中くらいなカントリー風のおしゃれなアイランドキッチン (エプロンフロントシンク、インセット扉のキャビネット、白いキャビネット、珪岩カウンター、白いキッチンパネル、セラミックタイルのキッチンパネル、シルバーの調理設備、淡色無垢フローリング) の写真
シカゴにある高級な中くらいなカントリー風のおしゃれなアイランドキッチン (エプロンフロントシンク、インセット扉のキャビネット、白いキャビネット、珪岩カウンター、白いキッチンパネル、セラミックタイルのキッチンパネル、シルバーの調理設備、淡色無垢フローリング) の写真
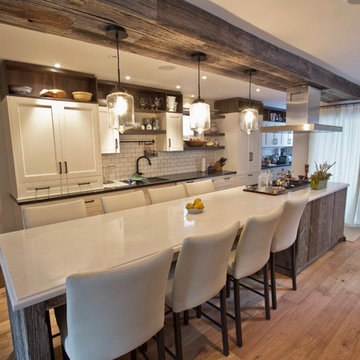
This property was previously a 100-year-old farm house that was converted into a contemporary family home in River Dale. Reclaimed wood is used throughout the house to create a cozy farmhouse atmosphere. The kitchen is a single wall design with an expansive island and an open floor plan with bright walls to create a modern, warm, and welcoming home.
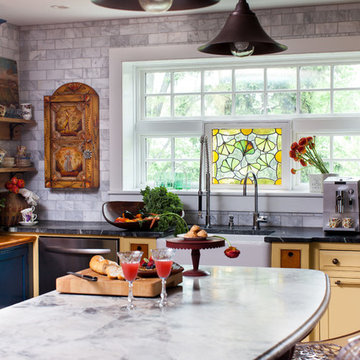
There is no shortage of color in this unfitted farmhouse kitchen.
An interesting material palette including exposed dovetail joinery, marble subway tile and antique German stain glass add to the vertical visual interest throughout.
Vermont marble, soapstone and touches of figured tiger maple comprise the countertop materials.
Photography: Yelena Strokin http://www.houzz.com/pro/yelena-strokin/melangery

Photo Credit: Michael Partenio
ニューヨークにある高級な中くらいなカントリー風のおしゃれなキッチン (インセット扉のキャビネット、御影石カウンター、白いキッチンパネル、セラミックタイルのキッチンパネル、シルバーの調理設備、無垢フローリング、緑のキャビネット) の写真
ニューヨークにある高級な中くらいなカントリー風のおしゃれなキッチン (インセット扉のキャビネット、御影石カウンター、白いキッチンパネル、セラミックタイルのキッチンパネル、シルバーの調理設備、無垢フローリング、緑のキャビネット) の写真

Brent Rivers
アトランタにある中くらいなカントリー風のおしゃれなキッチン (白いキャビネット、珪岩カウンター、白いキッチンパネル、エプロンフロントシンク、サブウェイタイルのキッチンパネル、シルバーの調理設備、濃色無垢フローリング、茶色い床、白いキッチンカウンター、インセット扉のキャビネット) の写真
アトランタにある中くらいなカントリー風のおしゃれなキッチン (白いキャビネット、珪岩カウンター、白いキッチンパネル、エプロンフロントシンク、サブウェイタイルのキッチンパネル、シルバーの調理設備、濃色無垢フローリング、茶色い床、白いキッチンカウンター、インセット扉のキャビネット) の写真

This early american cape style home built in 1820 was restored to it original beauty. Green antiqued, distressed cabinets, honed granite countertops, hand forged iron cabinet pulls, a chimney style vent hood, and heavily distressed furniture style island all help to create an aura of authenticity in this kitchen, while stainless steel appliances add a dash of modernity.
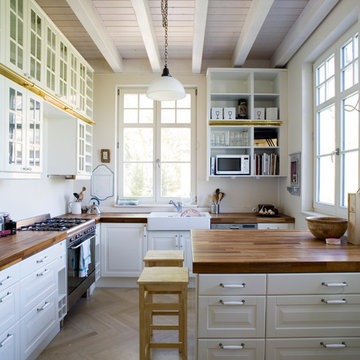
ベルリンにある中くらいなカントリー風のおしゃれなキッチン (ドロップインシンク、インセット扉のキャビネット、白いキャビネット、木材カウンター、白いキッチンパネル、シルバーの調理設備、淡色無垢フローリング) の写真
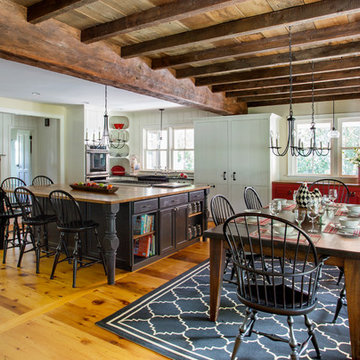
When Cummings Architects first met with the owners of this understated country farmhouse, the building’s layout and design was an incoherent jumble. The original bones of the building were almost unrecognizable. All of the original windows, doors, flooring, and trims – even the country kitchen – had been removed. Mathew and his team began a thorough design discovery process to find the design solution that would enable them to breathe life back into the old farmhouse in a way that acknowledged the building’s venerable history while also providing for a modern living by a growing family.
The redesign included the addition of a new eat-in kitchen, bedrooms, bathrooms, wrap around porch, and stone fireplaces. To begin the transforming restoration, the team designed a generous, twenty-four square foot kitchen addition with custom, farmers-style cabinetry and timber framing. The team walked the homeowners through each detail the cabinetry layout, materials, and finishes. Salvaged materials were used and authentic craftsmanship lent a sense of place and history to the fabric of the space.
The new master suite included a cathedral ceiling showcasing beautifully worn salvaged timbers. The team continued with the farm theme, using sliding barn doors to separate the custom-designed master bath and closet. The new second-floor hallway features a bold, red floor while new transoms in each bedroom let in plenty of light. A summer stair, detailed and crafted with authentic details, was added for additional access and charm.
Finally, a welcoming farmer’s porch wraps around the side entry, connecting to the rear yard via a gracefully engineered grade. This large outdoor space provides seating for large groups of people to visit and dine next to the beautiful outdoor landscape and the new exterior stone fireplace.
Though it had temporarily lost its identity, with the help of the team at Cummings Architects, this lovely farmhouse has regained not only its former charm but also a new life through beautifully integrated modern features designed for today’s family.
Photo by Eric Roth
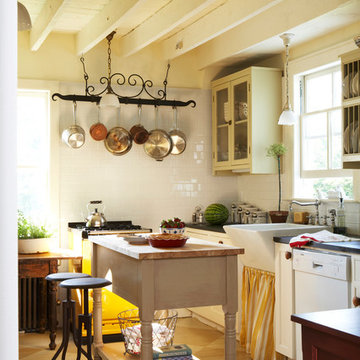
Kitchen Design
他の地域にあるお手頃価格の中くらいなカントリー風のおしゃれなキッチン (エプロンフロントシンク、ガラス扉のキャビネット、ベージュのキャビネット、白いキッチンパネル、サブウェイタイルのキッチンパネル、白い調理設備) の写真
他の地域にあるお手頃価格の中くらいなカントリー風のおしゃれなキッチン (エプロンフロントシンク、ガラス扉のキャビネット、ベージュのキャビネット、白いキッチンパネル、サブウェイタイルのキッチンパネル、白い調理設備) の写真
中くらいなカントリー風のキッチン (インセット扉のキャビネット、ガラス扉のキャビネット) の写真
1