カントリー風のペニンシュラキッチン (白いキャビネット、クッションフロア) の写真
絞り込み:
資材コスト
並び替え:今日の人気順
写真 1〜20 枚目(全 118 枚)
1/5

From the initial consultation call & property-visit, this Rancho Penasquitos, San Diego whole-home remodel was a collaborative effort between LionCraft Construction & our clients. As a Design & Build firm, we were able to utilize our design expertise and 44+ years of construction experience to help our clients achieve the home of their dreams. Through initial communication about texture, materials and style preferences, we were able to locate specific products and services that resulted in a gorgeous farmhouse design job with a modern twist, taking advantage of the bones of the home and some creative solutions to the clients’ existing problems.
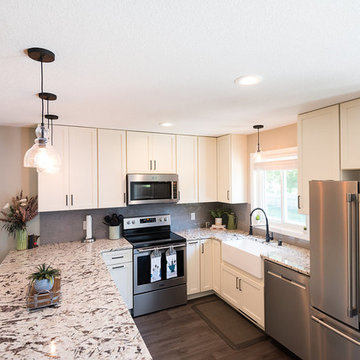
White shaker style cabinets, vinyl flooring, stainless steel appliance, farm house sink, pendant lighting, granite counter tops, brush nickel hardware, and a gray subway tile backsplash.
Photo credit- Lynsey Tjaden Photography
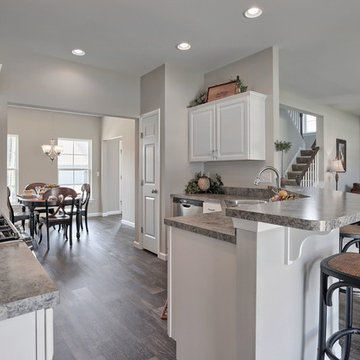
This 2-story home includes 3 bedrooms, a bonus room that could serve as a 4th bedroom, 2.5 bathrooms, and a 2-car garage with an entry featuring built-in lockers. To the front of the home, the Living Room is adjacent to the Dining Room. The Kitchen, with stainless steel appliances, attractive cabinetry, and a raised breakfast bar, opens to the sunny Breakfast Area that provides access to the patio and backyard. Off of the Breakfast Area is the Family Room with cozy gas fireplace and triple windows for plenty of natural light. The Owner’s Suite with stylish tray ceiling and expansive closet includes a private bathroom with double bowl vanity and 5’ shower.
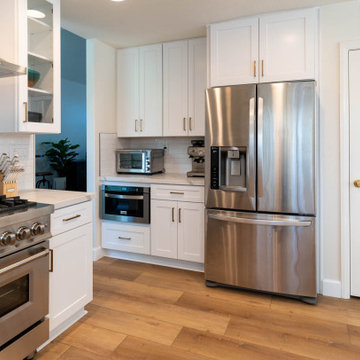
ロサンゼルスにある高級な広いカントリー風のおしゃれなキッチン (エプロンフロントシンク、シェーカースタイル扉のキャビネット、白いキャビネット、クオーツストーンカウンター、白いキッチンパネル、セラミックタイルのキッチンパネル、シルバーの調理設備、クッションフロア、ベージュの床、白いキッチンカウンター) の写真
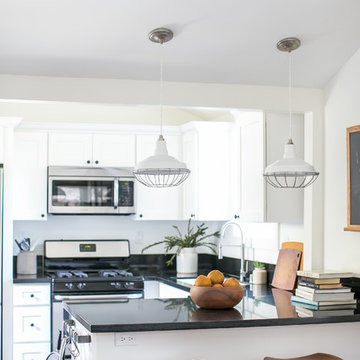
Ryan Garvin
オレンジカウンティにある低価格の小さなカントリー風のおしゃれなキッチン (アンダーカウンターシンク、シェーカースタイル扉のキャビネット、白いキャビネット、御影石カウンター、黒いキッチンパネル、シルバーの調理設備、クッションフロア) の写真
オレンジカウンティにある低価格の小さなカントリー風のおしゃれなキッチン (アンダーカウンターシンク、シェーカースタイル扉のキャビネット、白いキャビネット、御影石カウンター、黒いキッチンパネル、シルバーの調理設備、クッションフロア) の写真
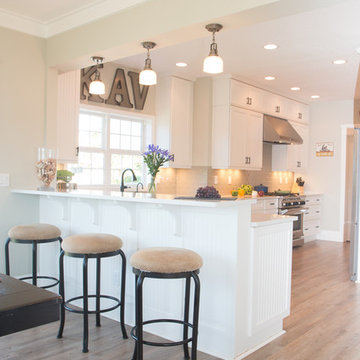
The existing space was over compartmentalized and was never going to function properly as a place to cook and entertain friends. The new design involved removing an extra entry point & created all the zones necessary for fine entertaining while overlooking the vineyard.

Complete remodel of our kitchen.
ロサンゼルスにある高級な小さなカントリー風のおしゃれなキッチン (アンダーカウンターシンク、落し込みパネル扉のキャビネット、白いキャビネット、珪岩カウンター、白いキッチンパネル、セラミックタイルのキッチンパネル、シルバーの調理設備、クッションフロア、茶色い床、グレーのキッチンカウンター) の写真
ロサンゼルスにある高級な小さなカントリー風のおしゃれなキッチン (アンダーカウンターシンク、落し込みパネル扉のキャビネット、白いキャビネット、珪岩カウンター、白いキッチンパネル、セラミックタイルのキッチンパネル、シルバーの調理設備、クッションフロア、茶色い床、グレーのキッチンカウンター) の写真
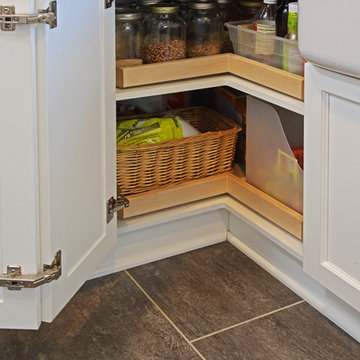
The custom recessed panel cabinets are finished in Acrylic Diamond Frost. Flooring is Armstrong Night Owl luxury vinyl tile.
ミネアポリスにある高級な中くらいなカントリー風のおしゃれなキッチン (エプロンフロントシンク、落し込みパネル扉のキャビネット、白いキャビネット、珪岩カウンター、白いキッチンパネル、セラミックタイルのキッチンパネル、シルバーの調理設備、クッションフロア、茶色い床) の写真
ミネアポリスにある高級な中くらいなカントリー風のおしゃれなキッチン (エプロンフロントシンク、落し込みパネル扉のキャビネット、白いキャビネット、珪岩カウンター、白いキッチンパネル、セラミックタイルのキッチンパネル、シルバーの調理設備、クッションフロア、茶色い床) の写真
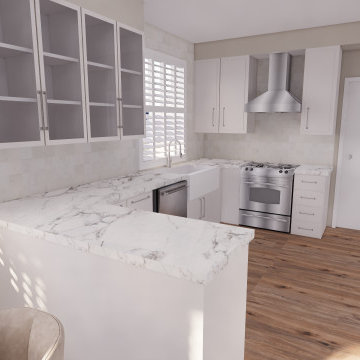
サンフランシスコにあるお手頃価格の中くらいなカントリー風のおしゃれなキッチン (エプロンフロントシンク、ガラス扉のキャビネット、白いキャビネット、クオーツストーンカウンター、白いキッチンパネル、セラミックタイルのキッチンパネル、シルバーの調理設備、クッションフロア、茶色い床、白いキッチンカウンター) の写真
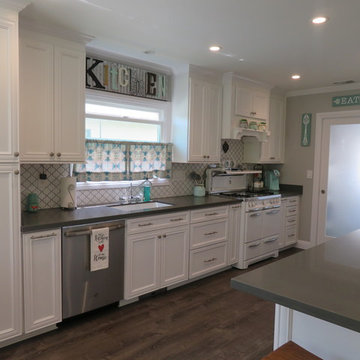
Complete remodel of our kitchen.
ロサンゼルスにある高級な小さなカントリー風のおしゃれなキッチン (アンダーカウンターシンク、落し込みパネル扉のキャビネット、白いキャビネット、珪岩カウンター、白いキッチンパネル、セラミックタイルのキッチンパネル、シルバーの調理設備、クッションフロア、茶色い床、グレーのキッチンカウンター) の写真
ロサンゼルスにある高級な小さなカントリー風のおしゃれなキッチン (アンダーカウンターシンク、落し込みパネル扉のキャビネット、白いキャビネット、珪岩カウンター、白いキッチンパネル、セラミックタイルのキッチンパネル、シルバーの調理設備、クッションフロア、茶色い床、グレーのキッチンカウンター) の写真
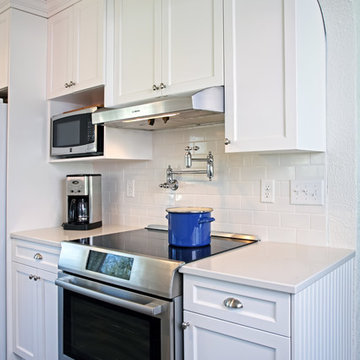
The homeowners love to cook, deciding to install a pot-filler faucet for chef approved functionality. Stainless steel appliances support the desire to modernize the space.
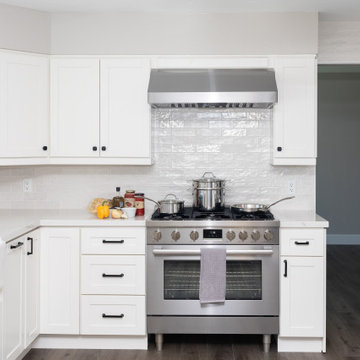
From the initial consultation call & property-visit, this Rancho Penasquitos, San Diego whole-home remodel was a collaborative effort between LionCraft Construction & our clients. As a Design & Build firm, we were able to utilize our design expertise and 44+ years of construction experience to help our clients achieve the home of their dreams. Through initial communication about texture, materials and style preferences, we were able to locate specific products and services that resulted in a gorgeous farmhouse design job with a modern twist, taking advantage of the bones of the home and some creative solutions to the clients’ existing problems.
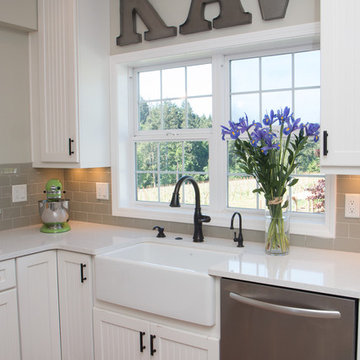
The existing space was over compartmentalized and was never going to function properly as a place to cook and entertain friends. The new design involved removing an extra entry point & created all the zones necessary for fine entertaining while overlooking the vineyard.
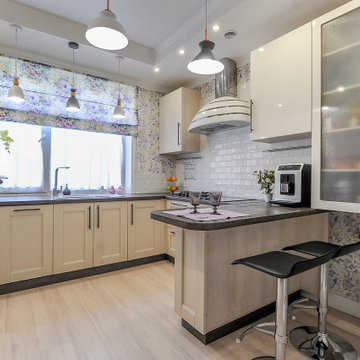
Елена Комиссарова, дизайнер интерьера:
Когда я приступила к проекту, особых пожеланий по стилю у хозяев не было. Я видела, что это люди, которые любят принимать гостей, хозяйка обожает цветы и ухаживает за приусадебным участком. Мне захотелось впустить в дом природу, ее цвета и фактуры. Именно прованс и кантри полностью отвечали нашим задачам, поэтому первый же эскизный проект и предложенное мной цветовое решение сразу понравились хозяевам. От прованса здесь светлая гамма, растительный орнамент в обоях и текстиле, много разного дерева - как натурального (например, столовая группа), так и его искусной имитации, например, плитка под дерево в санузле и напольное покрытие. Здесь много естественного света, второй свет в зоне лестницы и даже в ванной есть окно. Конечно, в интерьере нет в чистом виде прованса, кантри и классики. Все они представлены намеками, нюансами, объединенными за счет цветовой гаммы и пересекающихся черт этих стилей. Например, в ванной мебель “Икеа”, это, конечно, не кантри, но в ней есть дух этого стиля. Светлая мебель на кухне, окно, выходящее в сад, скатерть с вышивкой, много различного декора, цветов в вазах и кашпо, конечно, тоже не чистый прованс, но благодаря использованным приемам его присутствие здесь ощущается довольно явственно. По периметру на потолках везде пущены белые молдинги, на кухне светлые рамочные фасады - это уже отсылка к классике. В общем, вовсе не обязательно четко соблюдать все необходимые черты стилей, которые вам нравятся, можно их перемешивать и добавлять детали, которые вам интересны.
Участники проекта:
Текстиль: бюро "Интерьер и текстиль"
Двери: Концепт дверь
Лестница: Кузнецы-молодцы, Виталий Маница
Предметы декора: Хоум-Декор, Терра-Фиори
Керамическая плитка: Керама Марацци
Сантехника: Идеальные ванные
Обои: салон Лигрант
Фотограф Роман Жданов
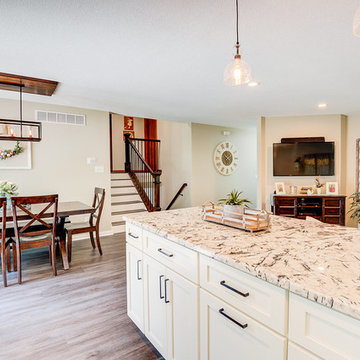
Compete remodel of a kitchen, dining room, entry way, living room, and stairs. White shake style cabinets with brushed nickel hardware, updated pendant lighting opens up a lovely remodeled living room with updated furniture and paint color.
Photo credit- Lynsey Tjaden Photography
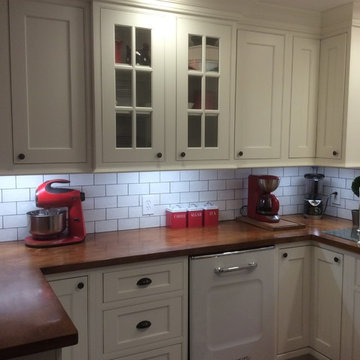
デトロイトにあるお手頃価格の小さなカントリー風のおしゃれなキッチン (ドロップインシンク、インセット扉のキャビネット、白いキャビネット、木材カウンター、白いキッチンパネル、サブウェイタイルのキッチンパネル、白い調理設備、クッションフロア、マルチカラーの床) の写真
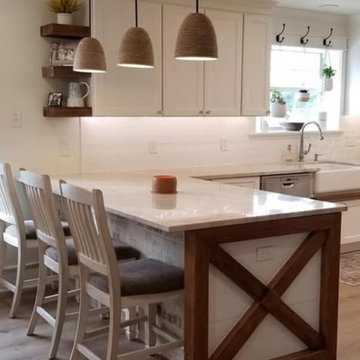
ロサンゼルスにある中くらいなカントリー風のおしゃれなキッチン (エプロンフロントシンク、シェーカースタイル扉のキャビネット、白いキャビネット、白いキッチンパネル、サブウェイタイルのキッチンパネル、シルバーの調理設備、クッションフロア、茶色い床、白いキッチンカウンター) の写真
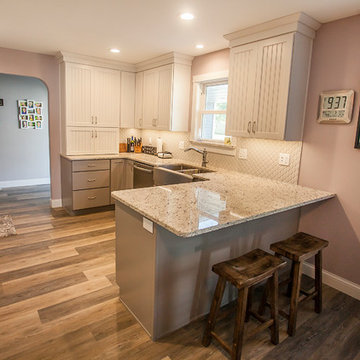
Brooke Taylor
シーダーラピッズにある中くらいなカントリー風のおしゃれなキッチン (エプロンフロントシンク、インセット扉のキャビネット、白いキャビネット、御影石カウンター、白いキッチンパネル、磁器タイルのキッチンパネル、シルバーの調理設備、クッションフロア、グレーの床) の写真
シーダーラピッズにある中くらいなカントリー風のおしゃれなキッチン (エプロンフロントシンク、インセット扉のキャビネット、白いキャビネット、御影石カウンター、白いキッチンパネル、磁器タイルのキッチンパネル、シルバーの調理設備、クッションフロア、グレーの床) の写真
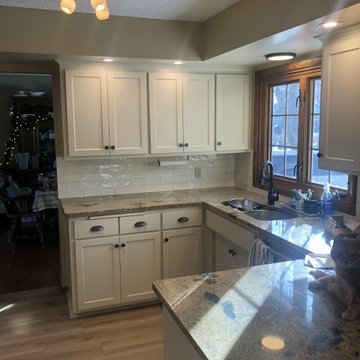
A small, dark kitchen needed a major update, however the client had already updated the countertops with in the last year. Instead of tearing out the counter tops, we kept the existing cabinets but had them painted to match new cabinet doors and drawers.
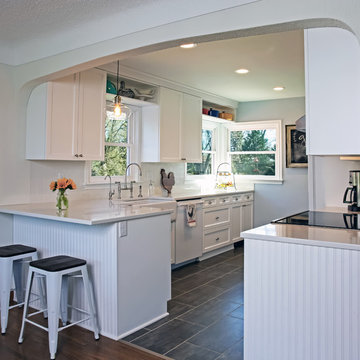
With a structural beam replacing the old load-bearing wall, this kitchen looks and feels much bigger than really is. Creative cabinetry, clean lines and lots of light add to the complete makeover. Removing the wall produced enough space to install a small cabinet between the stove and the refrigerator, which had been side by side.
The countertops are Frosty Carrina Caesarstone. Flooring is Armstrong Night Owl luxury vinyl tile. The custom recessed panel cabinets are finished in Acrylic Diamond Frost. Beadboard along the end panel, peninsula and open shelf backs imparts a casual touch. The white Fireclay Apron Sink is paired with a Rohl bridge faucet and side spray.
The homeowners love to cook, deciding to install a pot-filler faucet for chef approved functionality. Stainless steel appliances support the desire to modernize the space.
The homeowners gained space and comfort replacing a radiator with Uponor Aquapex Joist Track Radiant in-floor heat. They also appreciate the new electrical sub-panel and wiring for the Bosch induction range, appliance circuits and lighting.
カントリー風のペニンシュラキッチン (白いキャビネット、クッションフロア) の写真
1