ブラウンのカントリー風のキッチン (白いキャビネット、淡色無垢フローリング) の写真
絞り込み:
資材コスト
並び替え:今日の人気順
写真 1〜20 枚目(全 1,469 枚)
1/5
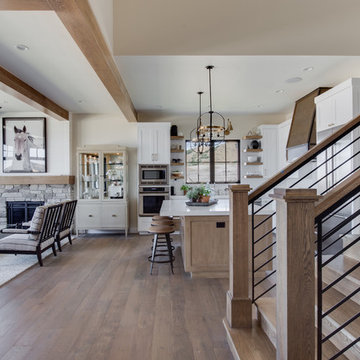
Interior Designer: Simons Design Studio
Builder: Magleby Construction
Photography: Allison Niccum
ソルトレイクシティにあるカントリー風のおしゃれなキッチン (エプロンフロントシンク、シェーカースタイル扉のキャビネット、白いキャビネット、白いキッチンパネル、サブウェイタイルのキッチンパネル、シルバーの調理設備、淡色無垢フローリング、白いキッチンカウンター、珪岩カウンター) の写真
ソルトレイクシティにあるカントリー風のおしゃれなキッチン (エプロンフロントシンク、シェーカースタイル扉のキャビネット、白いキャビネット、白いキッチンパネル、サブウェイタイルのキッチンパネル、シルバーの調理設備、淡色無垢フローリング、白いキッチンカウンター、珪岩カウンター) の写真

Photography by Shannon McGrath
メルボルンにある高級な広いカントリー風のおしゃれなキッチン (白いキャビネット、白いキッチンパネル、サブウェイタイルのキッチンパネル、淡色無垢フローリング、ドロップインシンク、インセット扉のキャビネット、人工大理石カウンター、シルバーの調理設備) の写真
メルボルンにある高級な広いカントリー風のおしゃれなキッチン (白いキャビネット、白いキッチンパネル、サブウェイタイルのキッチンパネル、淡色無垢フローリング、ドロップインシンク、インセット扉のキャビネット、人工大理石カウンター、シルバーの調理設備) の写真

ポートランド(メイン)にある高級な広いカントリー風のおしゃれなキッチン (エプロンフロントシンク、シェーカースタイル扉のキャビネット、白いキャビネット、白いキッチンパネル、サブウェイタイルのキッチンパネル、パネルと同色の調理設備、淡色無垢フローリング、マルチカラーのキッチンカウンター、表し梁、御影石カウンター) の写真

A Modern Farmhouse set in a prairie setting exudes charm and simplicity. Wrap around porches and copious windows make outdoor/indoor living seamless while the interior finishings are extremely high on detail. In floor heating under porcelain tile in the entire lower level, Fond du Lac stone mimicking an original foundation wall and rough hewn wood finishes contrast with the sleek finishes of carrera marble in the master and top of the line appliances and soapstone counters of the kitchen. This home is a study in contrasts, while still providing a completely harmonious aura.

Re-Use Farm house Sink and Soap Stone Counter Tops along with a Antiques Kitchen Island and Hoosier
Copyrighted Photography by Jim Blue, with BlueLaVaMedia

Modern and gorgeous full house remodel.
Cabinets by Diable Valley Cabinetry
Tile and Countertops by Formation Stone
Floors by Dickinson Hardware Flooring

There are a couple of other interesting elements that make this IKEA kitchen unique. One element was pre-existing and the other was an addition. “The kitchen had a U-shape before we remodeled and I didn’t really want to keep it – but that’s what best fit the space,” she says. “There wasn’t enough room to do an island without having a good triangle flow for cooking.” She concludes: “We also wanted to bring a warm wood element into our design and we did that with both our custom hood as well as our floating shelf above the adjacent coffee area. The custom vent hood was actually created onsite by our carpenters using leftover Baroque Forli European Oak Hardwood that is featured on our flooring.”

milesminnophotography
サクラメントにあるカントリー風のおしゃれなアイランドキッチン (エプロンフロントシンク、白いキャビネット、大理石カウンター、白いキッチンパネル、サブウェイタイルのキッチンパネル、シルバーの調理設備、淡色無垢フローリング、グレーのキッチンカウンター、シェーカースタイル扉のキャビネット) の写真
サクラメントにあるカントリー風のおしゃれなアイランドキッチン (エプロンフロントシンク、白いキャビネット、大理石カウンター、白いキッチンパネル、サブウェイタイルのキッチンパネル、シルバーの調理設備、淡色無垢フローリング、グレーのキッチンカウンター、シェーカースタイル扉のキャビネット) の写真
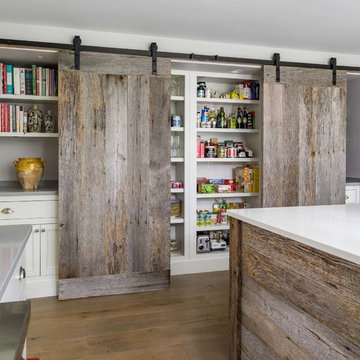
The pantry is accessed by two beautiful sliding barn board doors. A blend of classic style and reclaimed materials creates an organic and stylish kitchen space.
Photography by Eric Roth
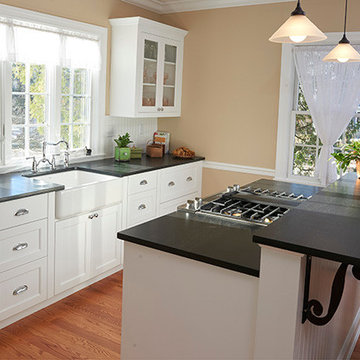
Small doesn't have to mean boring. This galley kitchen has style to spare. Homeowner opted for refrigerator drawers rather than having a full size fridge. Dishwasher front panel looks like 3-drawer base to keep the unified cabinet front look. Lovely hardwood floors. And yes, the phone is for real. Photographer Robert J. Polett, Lancaster, PA.
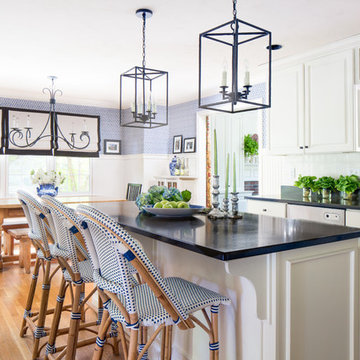
Kyle Caldwell
ボストンにある高級な中くらいなカントリー風のおしゃれなキッチン (アンダーカウンターシンク、白いキッチンパネル、磁器タイルのキッチンパネル、レイズドパネル扉のキャビネット、白いキャビネット、淡色無垢フローリング、御影石カウンター、シルバーの調理設備) の写真
ボストンにある高級な中くらいなカントリー風のおしゃれなキッチン (アンダーカウンターシンク、白いキッチンパネル、磁器タイルのキッチンパネル、レイズドパネル扉のキャビネット、白いキャビネット、淡色無垢フローリング、御影石カウンター、シルバーの調理設備) の写真
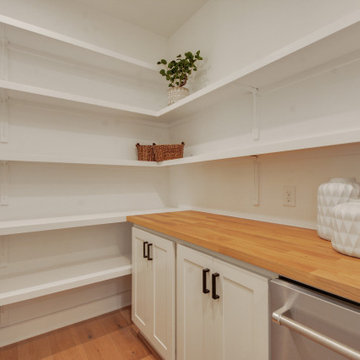
Walk-in pantry with white shelves and natural wood counter adjacent to kitchen
オースティンにあるカントリー風のおしゃれなキッチン (落し込みパネル扉のキャビネット、白いキャビネット、木材カウンター、シルバーの調理設備、淡色無垢フローリング) の写真
オースティンにあるカントリー風のおしゃれなキッチン (落し込みパネル扉のキャビネット、白いキャビネット、木材カウンター、シルバーの調理設備、淡色無垢フローリング) の写真
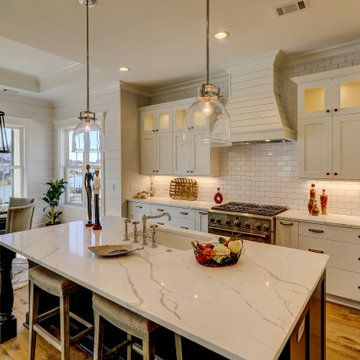
Eudora Cabinetry in Alabaster and Midnight Decorative Hardware by Richelieu
アトランタにあるお手頃価格の広いカントリー風のおしゃれなキッチン (アンダーカウンターシンク、シェーカースタイル扉のキャビネット、白いキャビネット、クオーツストーンカウンター、白いキッチンパネル、サブウェイタイルのキッチンパネル、シルバーの調理設備、淡色無垢フローリング、茶色い床、白いキッチンカウンター) の写真
アトランタにあるお手頃価格の広いカントリー風のおしゃれなキッチン (アンダーカウンターシンク、シェーカースタイル扉のキャビネット、白いキャビネット、クオーツストーンカウンター、白いキッチンパネル、サブウェイタイルのキッチンパネル、シルバーの調理設備、淡色無垢フローリング、茶色い床、白いキッチンカウンター) の写真
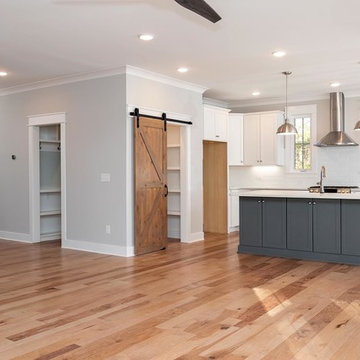
Dwight Myers Real Estate Photography
ローリーにあるお手頃価格の中くらいなカントリー風のおしゃれなキッチン (エプロンフロントシンク、シェーカースタイル扉のキャビネット、白いキャビネット、珪岩カウンター、白いキッチンパネル、セラミックタイルのキッチンパネル、シルバーの調理設備、淡色無垢フローリング、茶色い床、マルチカラーのキッチンカウンター) の写真
ローリーにあるお手頃価格の中くらいなカントリー風のおしゃれなキッチン (エプロンフロントシンク、シェーカースタイル扉のキャビネット、白いキャビネット、珪岩カウンター、白いキッチンパネル、セラミックタイルのキッチンパネル、シルバーの調理設備、淡色無垢フローリング、茶色い床、マルチカラーのキッチンカウンター) の写真
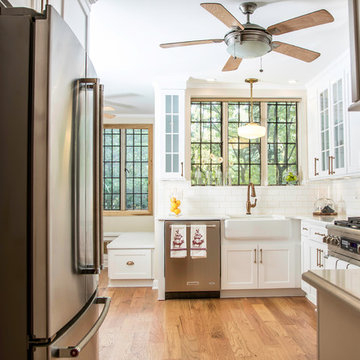
デトロイトにあるお手頃価格の中くらいなカントリー風のおしゃれなキッチン (エプロンフロントシンク、シェーカースタイル扉のキャビネット、白いキャビネット、珪岩カウンター、白いキッチンパネル、セラミックタイルのキッチンパネル、シルバーの調理設備、淡色無垢フローリング、アイランドなし) の写真
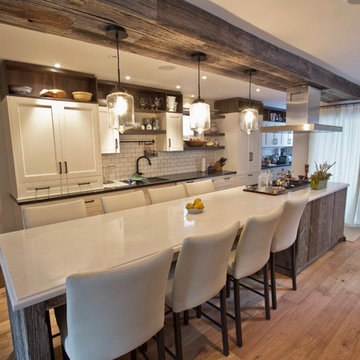
This property was previously a 100-year-old farm house that was converted into a contemporary family home in River Dale. Reclaimed wood is used throughout the house to create a cozy farmhouse atmosphere. The kitchen is a single wall design with an expansive island and an open floor plan with bright walls to create a modern, warm, and welcoming home.

コロンバスにある高級な広いカントリー風のおしゃれなキッチン (エプロンフロントシンク、シェーカースタイル扉のキャビネット、白いキャビネット、珪岩カウンター、マルチカラーのキッチンパネル、モザイクタイルのキッチンパネル、シルバーの調理設備、淡色無垢フローリング、茶色い床、白いキッチンカウンター) の写真
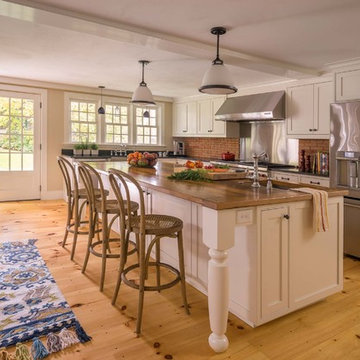
The Johnson-Thompson House, built c. 1750, has the distinct title as being the oldest structure in Winchester. Many alterations were made over the years to keep up with the times, but most recently it had the great fortune to get just the right family who appreciated and capitalized on its legacy. From the newly installed pine floors with cut, hand driven nails to the authentic rustic plaster walls, to the original timber frame, this 300 year old Georgian farmhouse is a masterpiece of old and new. Together with the homeowners and Cummings Architects, Windhill Builders embarked on a journey to salvage all of the best from this home and recreate what had been lost over time. To celebrate its history and the stories within, rooms and details were preserved where possible, woodwork and paint colors painstakingly matched and blended; the hall and parlor refurbished; the three run open string staircase lovingly restored; and details like an authentic front door with period hinges masterfully created. To accommodate its modern day family an addition was constructed to house a brand new, farmhouse style kitchen with an oversized island topped with reclaimed oak and a unique backsplash fashioned out of brick that was sourced from the home itself. Bathrooms were added and upgraded, including a spa-like retreat in the master bath, but include features like a claw foot tub, a niche with exposed brick and a magnificent barn door, as nods to the past. This renovation is one for the history books!
Eric Roth
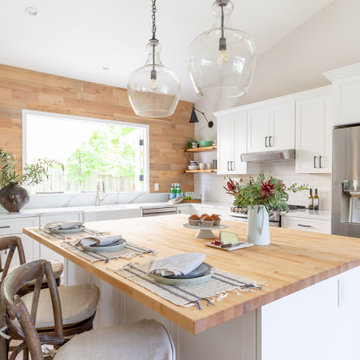
サンタバーバラにあるカントリー風のおしゃれなキッチン (エプロンフロントシンク、シェーカースタイル扉のキャビネット、白いキャビネット、白いキッチンパネル、サブウェイタイルのキッチンパネル、シルバーの調理設備、淡色無垢フローリング、ベージュの床、白いキッチンカウンター、三角天井) の写真

ロサンゼルスにあるカントリー風のおしゃれなキッチン (シェーカースタイル扉のキャビネット、白いキャビネット、石タイルのキッチンパネル、シルバーの調理設備、淡色無垢フローリング、白いキッチンカウンター、三角天井) の写真
ブラウンのカントリー風のキッチン (白いキャビネット、淡色無垢フローリング) の写真
1