ブラウンのカントリー風のLDK (白いキャビネット、御影石カウンター、クッションフロア) の写真
絞り込み:
資材コスト
並び替え:今日の人気順
写真 1〜8 枚目(全 8 枚)
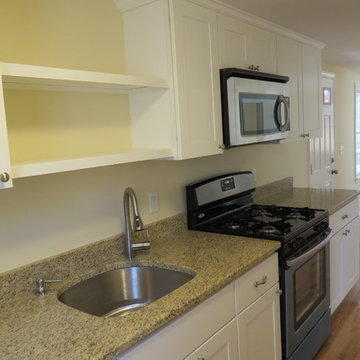
ボストンにある低価格の小さなカントリー風のおしゃれなキッチン (シェーカースタイル扉のキャビネット、白いキャビネット、御影石カウンター、白いキッチンパネル、シルバーの調理設備、アイランドなし、アンダーカウンターシンク、クッションフロア) の写真
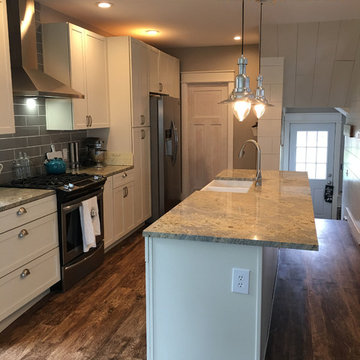
コロンバスにあるお手頃価格の中くらいなカントリー風のおしゃれなキッチン (エプロンフロントシンク、落し込みパネル扉のキャビネット、白いキャビネット、御影石カウンター、グレーのキッチンパネル、サブウェイタイルのキッチンパネル、シルバーの調理設備、クッションフロア) の写真

Cabinets: Maple painted Tundra White •
Countertops: Leather finish ganache granite •
Backsplash: Daltile - Rittenhouse Square 3"x6" Matte Artisan Brown
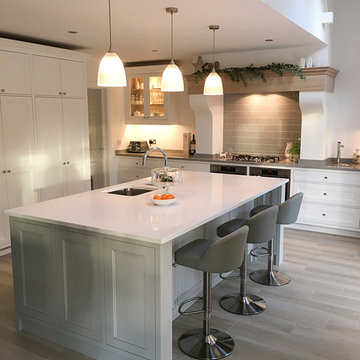
Classically defined doors and end panels bring a fantastic sense of style and sophistication to this kitchen. This creates a wonderful designer-kitchen ambience, that can only be achieved through a design tailor made to your needs.
This kitchen makes a spectacle of its features, from the large island with seating along one side, to the tall larder units that scale the height of the room.
The clever use of lighting throughout the kitchen serves to make a showpiece of every element of the kitchen. The glass wall cabinets demonstrate this best with the internal and external lights, showcasing the crockery inside.
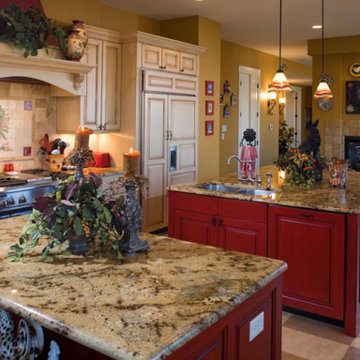
他の地域にある広いカントリー風のおしゃれなキッチン (レイズドパネル扉のキャビネット、白いキャビネット、御影石カウンター、シルバーの調理設備、クッションフロア、ベージュの床) の写真
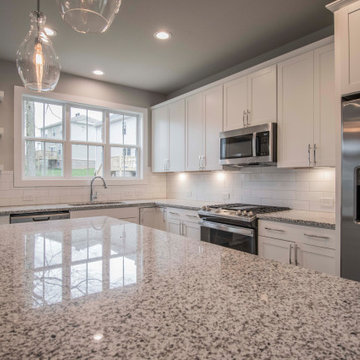
This popular, 2-story plan is now available in Farmhouse style! The first floor offers a large, upgraded kitchen layout with island, granite countertops, subway tile backsplash and stainless steel appliances with gas range. A half bath, flexible living area, and laundry room with drop zone also charm the first floor of this home. The first-floor owner's suite includes a private bath with double bowl vanity, tile shower and large walk-in closet. On the second floor, you will find three secondary bedrooms, each with its own walk-in-closet, and another full bath. In addition, there is a bonus room with ample space to be used as a game room, office, or TV room and a large storage closet. Arrington Luxury Vinyl Plank flooring is throughout the main living areas. A patio is located off of the living area for your enjoyment. You'll love this Energy Smart home!
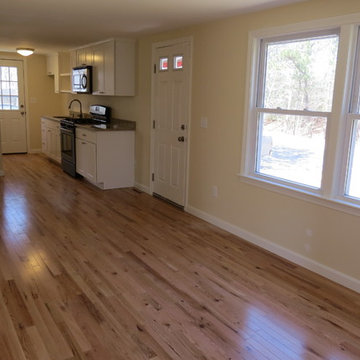
ボストンにある低価格の小さなカントリー風のおしゃれなキッチン (アンダーカウンターシンク、シェーカースタイル扉のキャビネット、白いキャビネット、御影石カウンター、白いキッチンパネル、シルバーの調理設備、クッションフロア、アイランドなし) の写真
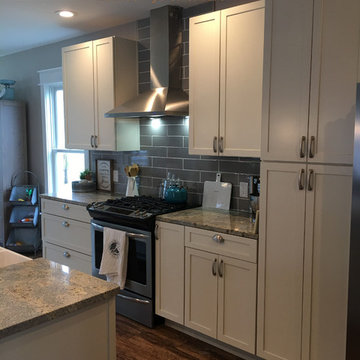
コロンバスにあるお手頃価格の中くらいなカントリー風のおしゃれなキッチン (エプロンフロントシンク、落し込みパネル扉のキャビネット、白いキャビネット、御影石カウンター、グレーのキッチンパネル、サブウェイタイルのキッチンパネル、シルバーの調理設備、クッションフロア) の写真
ブラウンのカントリー風のLDK (白いキャビネット、御影石カウンター、クッションフロア) の写真
1