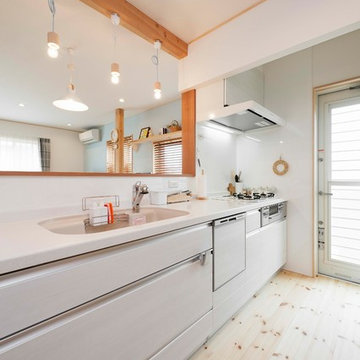カントリー風のキッチン (白いキャビネット、フラットパネル扉のキャビネット、一体型シンク) の写真
絞り込み:
資材コスト
並び替え:今日の人気順
写真 1〜20 枚目(全 59 枚)
1/5
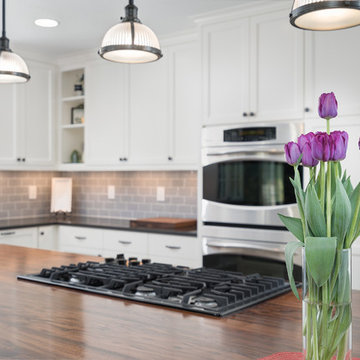
This refreshing kitchen is light and bright and features a black walnut countertop with a Waterlox finish. The island provides incredible storage with half a dozen cupboards and the out-of-sight microwave. The display cabinet, at left, features beadboard planks, a puck light and clear shelving to illuminate its contents. Under cabinet lighting also enhances the cheerful vibe of the space. What was once a cramped and enclosed kitchen blocked by a large fireplace is now and open and refreshing place to cook family meals together.
Photo credit: Real Estate Tours Oregon

サクラメントにあるカントリー風のおしゃれなキッチン (一体型シンク、フラットパネル扉のキャビネット、白いキャビネット、木材カウンター、白いキッチンパネル、サブウェイタイルのキッチンパネル、シルバーの調理設備) の写真
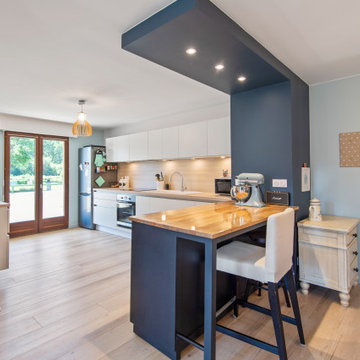
Désireux de devenir propriétaire, ce couple a décidé de faire l'achat d'un nouvel appartement. Celui-ci devait être suffisamment grand pour accueillir leur bébé à naître et leur permettre d'y habiter pendant quelques années avant de le mettre en location.
N'ayant pas été rafraîchi depuis longtemps, il était nécessaire de réaliser des travaux de rénovation pour remettre au goût du jour cet appartement, mais surtout qu'il soit adapté aux envies et au mode de vie de ce jeune couple.
En tant que décoratrice d'intérieur, j'ai été sollicité pour mes conseils, par mon partenaire La Maison des Travaux, dans le choix des matériaux, des couleurs et sur la répartition des espaces. Entre propositions et projections, j'ai pu aider ce jeune couple à réaliser leur rêve.
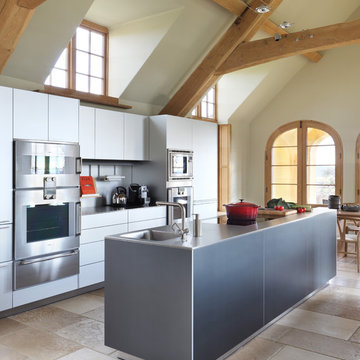
ロンドンにあるカントリー風のおしゃれなキッチン (一体型シンク、フラットパネル扉のキャビネット、白いキャビネット、ステンレスカウンター、メタリックのキッチンパネル、シルバーの調理設備、ベージュの床) の写真
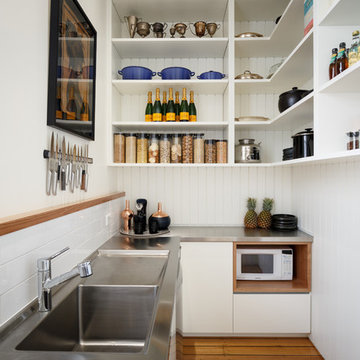
Peter Mathew
ホバートにあるお手頃価格の中くらいなカントリー風のおしゃれなキッチン (一体型シンク、フラットパネル扉のキャビネット、白いキャビネット、大理石カウンター、白いキッチンパネル、アイランドなし、サブウェイタイルのキッチンパネル、無垢フローリング) の写真
ホバートにあるお手頃価格の中くらいなカントリー風のおしゃれなキッチン (一体型シンク、フラットパネル扉のキャビネット、白いキャビネット、大理石カウンター、白いキッチンパネル、アイランドなし、サブウェイタイルのキッチンパネル、無垢フローリング) の写真
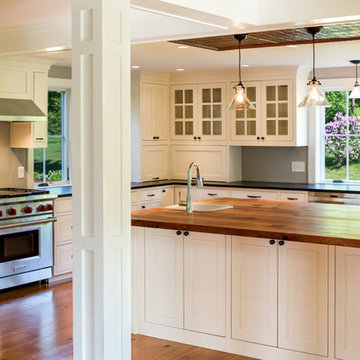
Painted cabinetry by Pomerantz Woodworking, soapstone countertops and a reclaimed wood island top. George Soules Photography
バーリントンにあるカントリー風のおしゃれなキッチン (一体型シンク、フラットパネル扉のキャビネット、白いキャビネット、人工大理石カウンター、青いキッチンパネル、シルバーの調理設備) の写真
バーリントンにあるカントリー風のおしゃれなキッチン (一体型シンク、フラットパネル扉のキャビネット、白いキャビネット、人工大理石カウンター、青いキッチンパネル、シルバーの調理設備) の写真
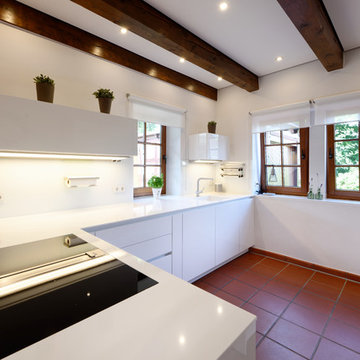
エッセンにある中くらいなカントリー風のおしゃれなキッチン (一体型シンク、フラットパネル扉のキャビネット、白いキャビネット、白いキッチンパネル、ガラス板のキッチンパネル、黒い調理設備、テラコッタタイルの床、赤い床、白いキッチンカウンター) の写真
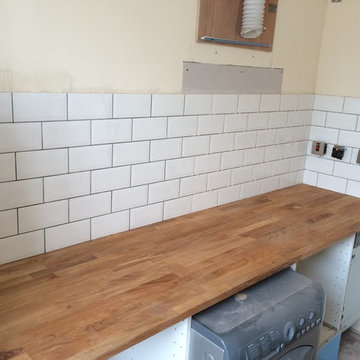
London kitchen remodel with wood countertop and white subway tiles.
ロンドンにある低価格の小さなカントリー風のおしゃれなキッチン (一体型シンク、フラットパネル扉のキャビネット、白いキャビネット、木材カウンター、白いキッチンパネル、セラミックタイルのキッチンパネル、シルバーの調理設備、セラミックタイルの床、アイランドなし) の写真
ロンドンにある低価格の小さなカントリー風のおしゃれなキッチン (一体型シンク、フラットパネル扉のキャビネット、白いキャビネット、木材カウンター、白いキッチンパネル、セラミックタイルのキッチンパネル、シルバーの調理設備、セラミックタイルの床、アイランドなし) の写真
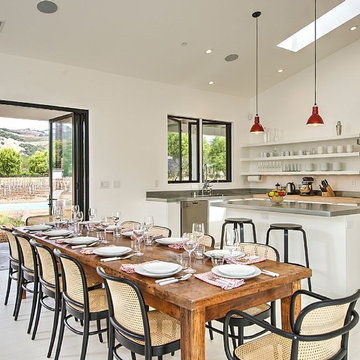
サンフランシスコにある中くらいなカントリー風のおしゃれなキッチン (一体型シンク、フラットパネル扉のキャビネット、白いキャビネット、ステンレスカウンター、メタリックのキッチンパネル、シルバーの調理設備、淡色無垢フローリング) の写真
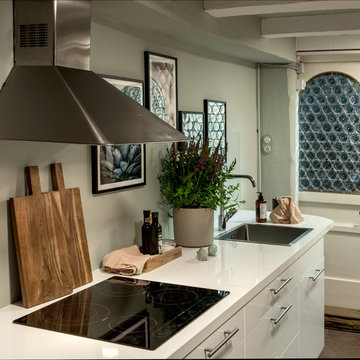
Interior Design Konzept & Umsetzung: EMMA B. HOME
Fotograf: Markus Tedeskino
ハンブルクにあるお手頃価格の小さなカントリー風のおしゃれなキッチン (一体型シンク、フラットパネル扉のキャビネット、白いキャビネット、ラミネートカウンター、緑のキッチンパネル、シルバーの調理設備、レンガの床、アイランドなし、茶色い床、白いキッチンカウンター) の写真
ハンブルクにあるお手頃価格の小さなカントリー風のおしゃれなキッチン (一体型シンク、フラットパネル扉のキャビネット、白いキャビネット、ラミネートカウンター、緑のキッチンパネル、シルバーの調理設備、レンガの床、アイランドなし、茶色い床、白いキッチンカウンター) の写真
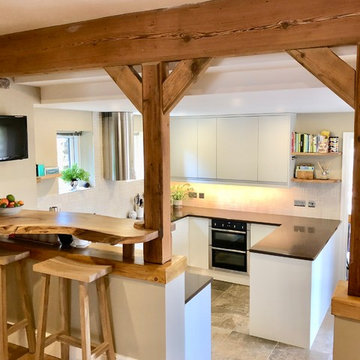
Contemporary open plan kitchen dining space with Scandinavian, Rustic and Moorish elements. This had been a dated and gloomy space but the fresh neutral colour palette and use of light oak has really lifted the rooms making it feel light and more spacious.
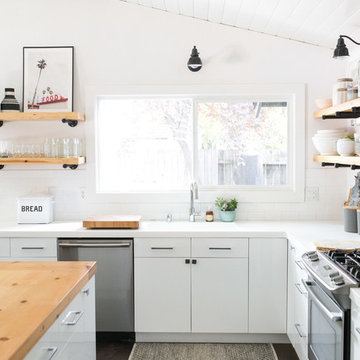
サクラメントにあるカントリー風のおしゃれなキッチン (一体型シンク、フラットパネル扉のキャビネット、白いキャビネット、白いキッチンパネル、サブウェイタイルのキッチンパネル、シルバーの調理設備、茶色い床、白いキッチンカウンター) の写真
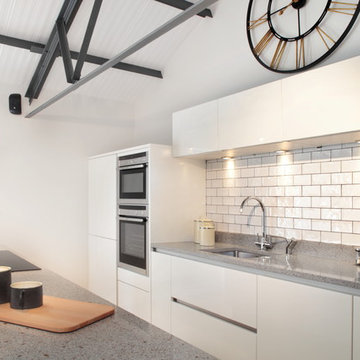
Due to planning restrictions within this design the tin roof and structural metal beams needed to be kept, however they were embraced and formed a key part of the design. In this design it was important to maintain a link with the very picturesque positioning of the property, suggesting to us the use of natural materials where possible. This was complemented by the contemporary styling that the discerning clientele would expect. Neutrals were balanced with accent colours, plush furnishings and vintage pieces whilst rusty chains were combined with the clean lines of modular seating and handle-less kitchen furniture.

This farmhouse, with it's original foundation dating back to 1778, had a lot of charm--but with its bad carpeting, dark paint colors, and confusing layout, it was hard to see at first just how welcoming, charming, and cozy it could be.
The first focus of our renovation was creating a master bedroom suite--since there wasn't one, and one was needed for the modern family that was living here day-in and day-out.
To do this, a collection of small rooms (some of them previously without heat or electrical outlets) were combined to create a gorgeous, serene space in the eaves of the oldest part of the house, complete with master bath containing a double vanity, and spacious shower. Even though these rooms are new, it is hard to see that they weren't original to the farmhouse from day one.
In the rest of the house we removed walls that were added in the 1970's that made spaces seem smaller and more choppy, added a second upstairs bathroom for the family's two children, reconfigured the kitchen using existing cabinets to cut costs ( & making sure to keep the old sink with all of its character & charm) and create a more workable layout with dedicated eating area.
Also added was an outdoor living space with a deck sheltered by a pergola--a spot that the family spends tons of time enjoying during the warmer months.
A family room addition had been added to the house by the previous owner in the 80's, so to make this space feel less like it was tacked on, we installed historically accurate new windows to tie it in visually with the original house, and replaced carpeting with hardwood floors to make a more seamless transition from the historic to the new.
To complete the project, we refinished the original hardwoods throughout the rest of the house, and brightened the outlook of the whole home with a fresh, bright, updated color scheme.
Photos by Laura Kicey
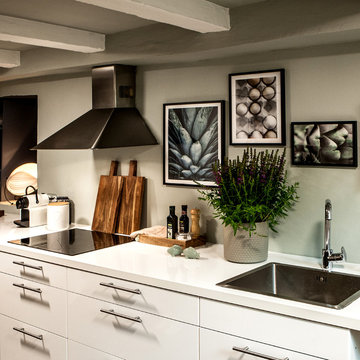
Interior Design Konzept & Umsetzung: EMMA B. HOME
Fotograf: Markus Tedeskino
ハンブルクにあるお手頃価格の小さなカントリー風のおしゃれなキッチン (一体型シンク、フラットパネル扉のキャビネット、白いキャビネット、ラミネートカウンター、緑のキッチンパネル、シルバーの調理設備、レンガの床、アイランドなし、茶色い床、白いキッチンカウンター) の写真
ハンブルクにあるお手頃価格の小さなカントリー風のおしゃれなキッチン (一体型シンク、フラットパネル扉のキャビネット、白いキャビネット、ラミネートカウンター、緑のキッチンパネル、シルバーの調理設備、レンガの床、アイランドなし、茶色い床、白いキッチンカウンター) の写真
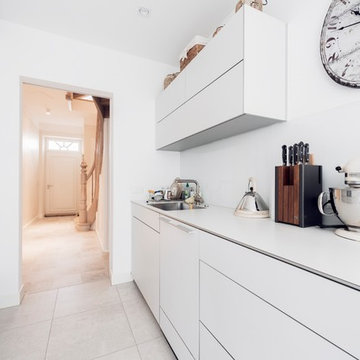
ドルトムントにある高級な中くらいなカントリー風のおしゃれなキッチン (フラットパネル扉のキャビネット、白いキャビネット、黒いキッチンパネル、ガラス板のキッチンパネル、アイランドなし、一体型シンク、白い調理設備、セラミックタイルの床、ベージュの床) の写真
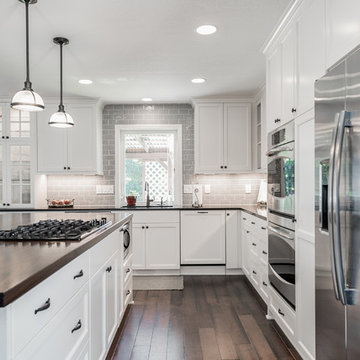
This refreshing kitchen is light and bright and features a black walnut countertop with a Waterlox finish. The island provides incredible storage with half a dozen cupboards and the out-of-sight microwave. The display cabinet, at left, features beadboard planks, a puck light and clear shelving to illuminate its contents. Under cabinet lighting also enhances the cheerful vibe of the space. What was once a cramped and enclosed kitchen blocked by a large fireplace is now and open and refreshing place to cook family meals together.
Photo credit: Real Estate Tours Oregon
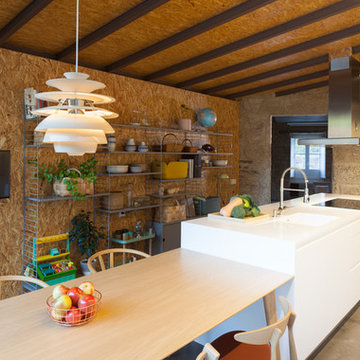
Paco Rocha
他の地域にあるお手頃価格の広いカントリー風のおしゃれなキッチン (一体型シンク、シルバーの調理設備、コンクリートの床、フラットパネル扉のキャビネット、白いキャビネット、人工大理石カウンター) の写真
他の地域にあるお手頃価格の広いカントリー風のおしゃれなキッチン (一体型シンク、シルバーの調理設備、コンクリートの床、フラットパネル扉のキャビネット、白いキャビネット、人工大理石カウンター) の写真
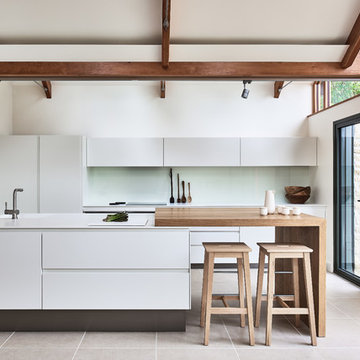
adam carter
他の地域にある高級な広いカントリー風のおしゃれなキッチン (一体型シンク、磁器タイルの床、ベージュの床、フラットパネル扉のキャビネット、白いキャビネット、緑のキッチンパネル、ガラス板のキッチンパネル、白いキッチンカウンター) の写真
他の地域にある高級な広いカントリー風のおしゃれなキッチン (一体型シンク、磁器タイルの床、ベージュの床、フラットパネル扉のキャビネット、白いキャビネット、緑のキッチンパネル、ガラス板のキッチンパネル、白いキッチンカウンター) の写真
カントリー風のキッチン (白いキャビネット、フラットパネル扉のキャビネット、一体型シンク) の写真
1
