カントリー風のアイランドキッチン (中間色木目調キャビネット、インセット扉のキャビネット) の写真
絞り込み:
資材コスト
並び替え:今日の人気順
写真 1〜20 枚目(全 141 枚)
1/5
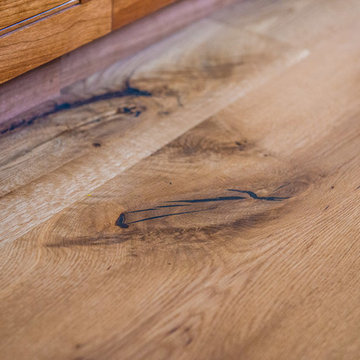
Close-up view of live sawn wide plank solid White Oak flooring, custom sawn by Hull Forest Products from New England-grown White Oak. This cut of flooring contains a natural mix of quarter sawn, rift sawn, and plain sawn grain and reflects what the inside of a tree really looks like. Plank widths from 9-16 inches, plank lengths from 4-10+ feet. 4-6 week lead time. Nationwide shipping. 1-800-928-9602. www.hullforest.com
Photo by Max Sychev.

他の地域にあるラグジュアリーな巨大なカントリー風のおしゃれなアイランドキッチン (エプロンフロントシンク、インセット扉のキャビネット、中間色木目調キャビネット、御影石カウンター、黒いキッチンパネル、セラミックタイルの床、マルチカラーの床、黒いキッチンカウンター) の写真

This small house needed a major kitchen upgrade, but one that would do double-duty for the homeowner. Without the square footage in the home for a true laundry room, the stacked washer and dryer had been crammed into a narrow hall adjoining the kitchen. Opening up the two spaces to each other meant a more spacious kitchen, but it also meant that the laundry machines needed to be housed and hidden within the kitchen. To make the space work for both purposes, the stacked washer and dryer are concealed behind cabinet doors but are near the bar-height table. The table can now serve as both a dining area and a place for folding when needed. However, the best thing about this remodel is that all of this function is not to the detriment of style. Gorgeous beaded-inset cabinetry in a rustic, glazed finish is just as warm and inviting as the newly re-faced fireplace.
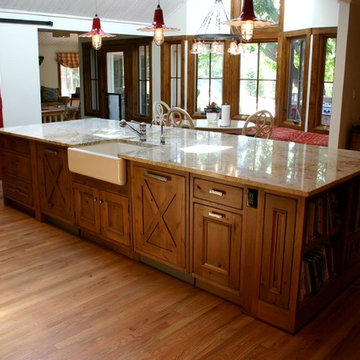
Exhibiting a modern farmhouse feel, this vast kitchen remodel features distressed alder cabinets, custom-made hutch and ventilation hood and a pair of sliding barn doors that house a food pantry and add a bold red hue to this open, sunny room.
Cabinets: Crystal Cabinet Works, Hanover beaded inset door style, Natural finish on Knotty Alder with a black highlight and various distressed elements.
Countertop: granite, color not known
Design by: Lilly Troy

J E Evans
コロンバスにある高級な広いカントリー風のおしゃれなキッチン (インセット扉のキャビネット、中間色木目調キャビネット、メタリックのキッチンパネル、石タイルのキッチンパネル、シルバーの調理設備、アンダーカウンターシンク、大理石カウンター、無垢フローリング) の写真
コロンバスにある高級な広いカントリー風のおしゃれなキッチン (インセット扉のキャビネット、中間色木目調キャビネット、メタリックのキッチンパネル、石タイルのキッチンパネル、シルバーの調理設備、アンダーカウンターシンク、大理石カウンター、無垢フローリング) の写真

グロスタシャーにあるカントリー風のおしゃれなキッチン (アンダーカウンターシンク、インセット扉のキャビネット、中間色木目調キャビネット、人工大理石カウンター、メタルタイルのキッチンパネル、ステンレスのキッチンパネル、カラー調理設備、メタリックのキッチンパネル、窓) の写真
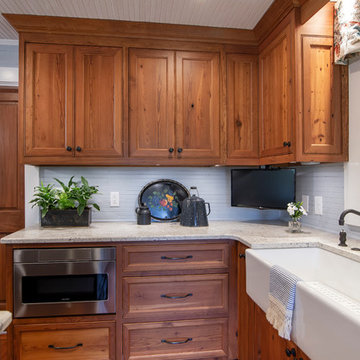
The kitchen of this historic farmhouse includes the original beadboards and some of the original cabinets to the home. The new cabinets are made from 100+ year-old heart pine. The blue/gray island ties in with the blue accents and is a good contrast to the stained cabinets.
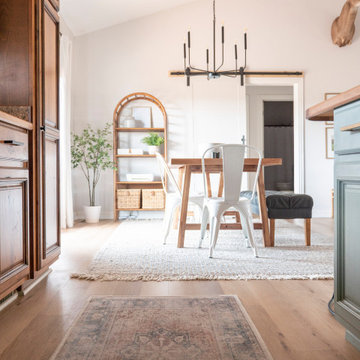
Inspired by sandy shorelines on the California coast, this beachy blonde vinyl floor brings just the right amount of variation to each room. With the Modin Collection, we have raised the bar on luxury vinyl plank. The result is a new standard in resilient flooring. Modin offers true embossed in register texture, a low sheen level, a rigid SPC core, an industry-leading wear layer, and so much more.
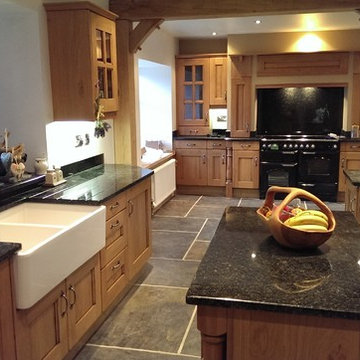
A beautiful MacKintosh Oak Kitchen, installed with granite worktops and island feature.
他の地域にある低価格の広いカントリー風のおしゃれなキッチン (インセット扉のキャビネット、中間色木目調キャビネット、御影石カウンター、黒いキッチンパネル、石スラブのキッチンパネル、黒い調理設備、ダブルシンク、磁器タイルの床) の写真
他の地域にある低価格の広いカントリー風のおしゃれなキッチン (インセット扉のキャビネット、中間色木目調キャビネット、御影石カウンター、黒いキッチンパネル、石スラブのキッチンパネル、黒い調理設備、ダブルシンク、磁器タイルの床) の写真

古い住まいは南側に、勤めのため日中誰もいない個室があり、キッチンは日の射さない北側に、茶の間は西日射す北西の角にありました。そこで個室を移し、南側窓を大きくとり開放的にし、居間食堂キッチンをワンルームにしました。
キッチンカウンターから居間のソファー越しに南の庭が見える対面式のセンターキッチンにしました。
奥様のお気に入りのガラストップのカウンターにし、洗面脱衣室のそばで、食堂、居間のソファー、テレビ、デッキ、庭、等全てが見渡せる、コントロールセンターのような位置にあります。
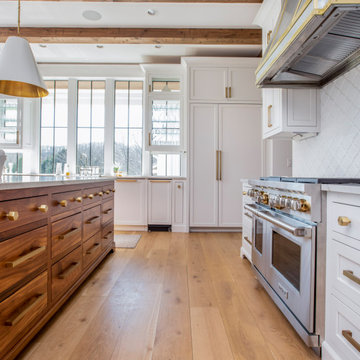
ナッシュビルにある広いカントリー風のおしゃれなキッチン (エプロンフロントシンク、インセット扉のキャビネット、中間色木目調キャビネット、大理石カウンター、白いキッチンパネル、シルバーの調理設備、淡色無垢フローリング、茶色い床、白いキッチンカウンター、表し梁) の写真
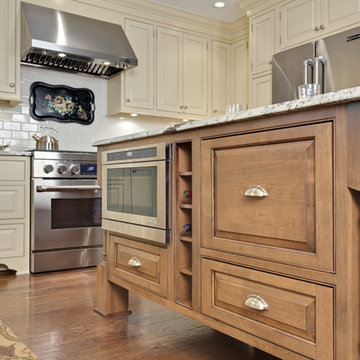
Farmhouse Country Kitchen Inset Cabinetry
アトランタにある巨大なカントリー風のおしゃれなキッチン (アンダーカウンターシンク、インセット扉のキャビネット、中間色木目調キャビネット、御影石カウンター、白いキッチンパネル、サブウェイタイルのキッチンパネル、シルバーの調理設備、無垢フローリング、茶色い床、白いキッチンカウンター) の写真
アトランタにある巨大なカントリー風のおしゃれなキッチン (アンダーカウンターシンク、インセット扉のキャビネット、中間色木目調キャビネット、御影石カウンター、白いキッチンパネル、サブウェイタイルのキッチンパネル、シルバーの調理設備、無垢フローリング、茶色い床、白いキッチンカウンター) の写真
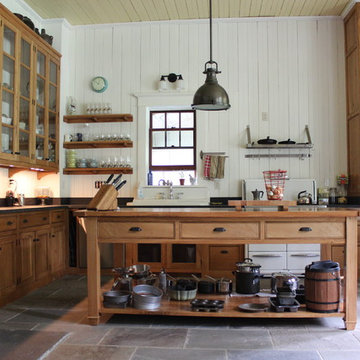
Farm House Kitchen built from a white oak tree harvested from the Owner's property. The Radiant heat in the Kitchen flooring is native Bluestone from Johnston & Rhodes. The double Cast Iron Kohler Sink is a reclaimed fixture with a Rohl faucet. Counters are by Vermont Soapstone. Appliances include a restored Wedgewood stove with double ovens and a refrigerator by Liebherr. Cabinetry designed by JWRA and built by Gergen Woodworks in Newburgh, NY. Lighting including the Pendants and picture lights are fixtures by Hudson Valley Lighting of Newburgh. Featured paintings include Carriage Driver by Chuck Wilkinson, Charlotte Valley Apples by Robert Ginder and Clothesline by Theodore Tihansky.
Photo by Jimmie Georgen
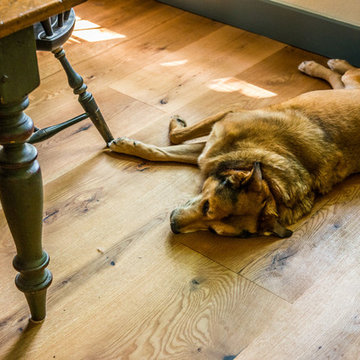
Live sawn wide plank solid White Oak flooring, custom sawn by Hull Forest Products from New England-grown White Oak. This cut of flooring contains a natural mix of quarter sawn, rift sawn, and plain sawn grain and reflects what the inside of a tree really looks like. Available unfinished or prefinished. Plank widths from 6-14" and plank lengths from 4-10+ feet. 4-6 week lead time. Life guarantee. 1-800-928-9602. www.hullforest.com
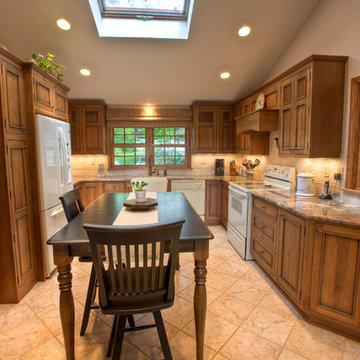
This small house needed a major kitchen upgrade, but one that would do double-duty for the homeowner. Without the square footage in the home for a true laundry room, the stacked washer and dryer had been crammed into a narrow hall adjoining the kitchen. Opening up the two spaces to each other meant a more spacious kitchen, but it also meant that the laundry machines needed to be housed and hidden within the kitchen. To make the space work for both purposes, the stacked washer and dryer are concealed behind cabinet doors but are near the bar-height table. The table can now serve as both a dining area and a place for folding when needed. However, the best thing about this remodel is that all of this function is not to the detriment of style. Gorgeous beaded-inset cabinetry in a rustic, glazed finish is just as warm and inviting as the newly re-faced fireplace.
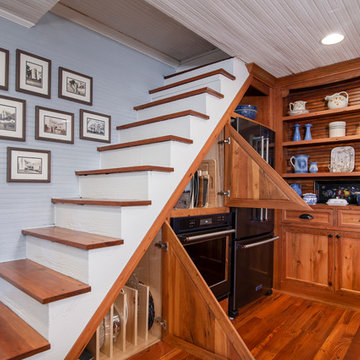
The kitchen of this historic farmhouse includes the original beadboards and some of the original cabinets to the home. The new cabinets are made from 100+ year-old heart pine. The blue/gray island ties in with the blue accents and is a good contrast to the stained cabinets.
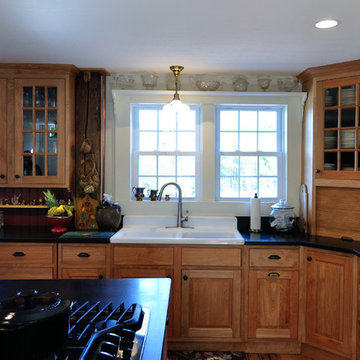
nice integration with 1700's cape posts & windows, reused vintage farmhouse sink from original kitchen
マンチェスターにある高級な中くらいなカントリー風のおしゃれなキッチン (エプロンフロントシンク、インセット扉のキャビネット、中間色木目調キャビネット、御影石カウンター、赤いキッチンパネル、黒い調理設備、無垢フローリング) の写真
マンチェスターにある高級な中くらいなカントリー風のおしゃれなキッチン (エプロンフロントシンク、インセット扉のキャビネット、中間色木目調キャビネット、御影石カウンター、赤いキッチンパネル、黒い調理設備、無垢フローリング) の写真
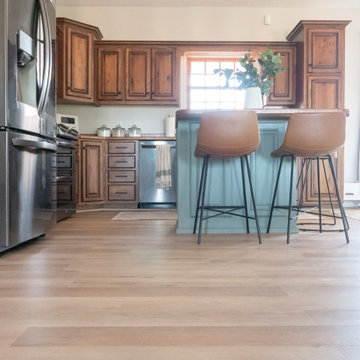
Inspired by sandy shorelines on the California coast, this beachy blonde vinyl floor brings just the right amount of variation to each room. With the Modin Collection, we have raised the bar on luxury vinyl plank. The result is a new standard in resilient flooring. Modin offers true embossed in register texture, a low sheen level, a rigid SPC core, an industry-leading wear layer, and so much more.
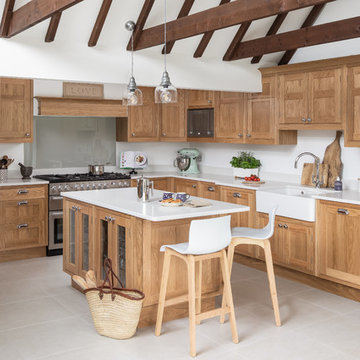
Ryan Wicks
他の地域にあるカントリー風のおしゃれなキッチン (エプロンフロントシンク、インセット扉のキャビネット、中間色木目調キャビネット、シルバーの調理設備、グレーの床、白いキッチンカウンター) の写真
他の地域にあるカントリー風のおしゃれなキッチン (エプロンフロントシンク、インセット扉のキャビネット、中間色木目調キャビネット、シルバーの調理設備、グレーの床、白いキッチンカウンター) の写真
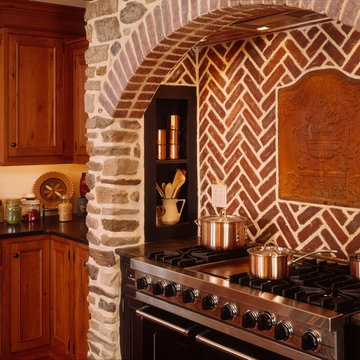
David Van Scott
ニューヨークにある中くらいなカントリー風のおしゃれなキッチン (エプロンフロントシンク、インセット扉のキャビネット、中間色木目調キャビネット、御影石カウンター、パネルと同色の調理設備、無垢フローリング) の写真
ニューヨークにある中くらいなカントリー風のおしゃれなキッチン (エプロンフロントシンク、インセット扉のキャビネット、中間色木目調キャビネット、御影石カウンター、パネルと同色の調理設備、無垢フローリング) の写真
カントリー風のアイランドキッチン (中間色木目調キャビネット、インセット扉のキャビネット) の写真
1