白いカントリー風のパントリー (グレーのキャビネット、緑のキッチンカウンター、白いキッチンカウンター) の写真
絞り込み:
資材コスト
並び替え:今日の人気順
写真 1〜16 枚目(全 16 枚)

グランドラピッズにある巨大なカントリー風のおしゃれなキッチン (グレーのキャビネット、珪岩カウンター、グレーのキッチンパネル、ライムストーンのキッチンパネル、シルバーの調理設備、濃色無垢フローリング、白いキッチンカウンター、塗装板張りの天井) の写真
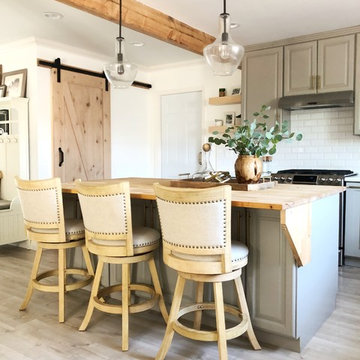
オレンジカウンティにある小さなカントリー風のおしゃれなキッチン (エプロンフロントシンク、レイズドパネル扉のキャビネット、グレーのキャビネット、クオーツストーンカウンター、白いキッチンパネル、サブウェイタイルのキッチンパネル、シルバーの調理設備、淡色無垢フローリング、ベージュの床、白いキッチンカウンター) の写真
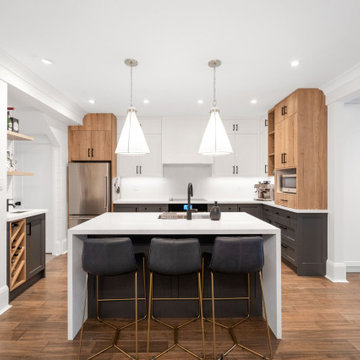
Embark on a journey of culinary sophistication with our 'Timeless Elegance' kitchen renovation project. This exquisite transformation features a carefully curated palette, showcasing a Light Grey Island that effortlessly complements the pristine White Perimeter, creating a harmonious balance of modernity and classic charm.
The centerpiece of the design, the Light Grey Island, serves as a stylish focal point, providing both functionality and aesthetic appeal. Its sleek and contemporary finish adds a touch of sophistication, creating a welcoming space for culinary creativity and social gatherings.
To enhance the farmhouse ambiance, we've incorporated a meticulously selected Farmhouse Style Backsplash. The charming pattern and texture of the backsplash not only evoke a sense of rustic warmth but also elevate the overall design, making it a true work of art.
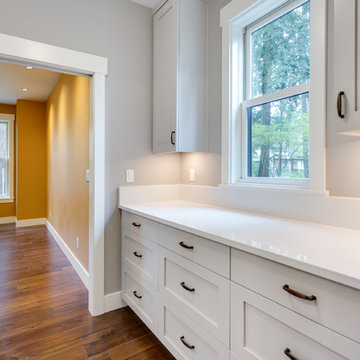
Our client's wanted to create a home that was a blending of a classic farmhouse style with a modern twist, both on the interior layout and styling as well as the exterior. With two young children, they sought to create a plan layout which would provide open spaces and functionality for their family but also had the flexibility to evolve and modify the use of certain spaces as their children and lifestyle grew and changed.
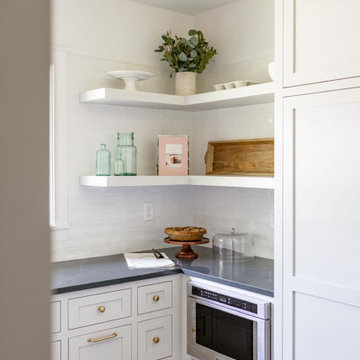
Originally built in 1901, we took this vintage farmhouse to a whole new level. A new layout and updated finishes allowed this home to shine. We added in a back working kitchen to "hide the mess", moved the dining room which created ample space for a large center island perfect for gathering.
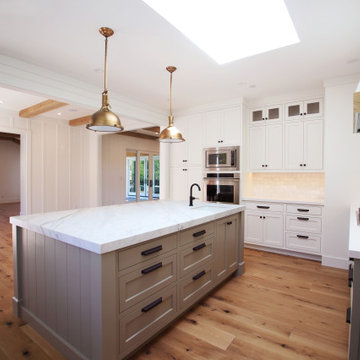
Custom kitchen cabinets with a Carrara marble island top and white quartz perimeter. Brizo matte black with lux gold faucets for both the kitchen and island sinks. Stainless steel appliances. Bronze island pendants. Rustic white oak flooring, wire brushed white oak ceiling beams, board and batten siding was carried through the main living areas of the home.
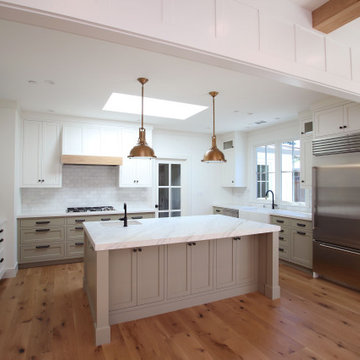
Custom kitchen cabinets with a Carrara marble island top and white quartz perimeter. Brizo matte black with lux gold faucets for both the kitchen and island sinks. Stainless steel appliances. Bronze island pendants. Rustic white oak flooring, wire brushed white oak ceiling beams, board and batten siding was carried through the main living areas of the home.
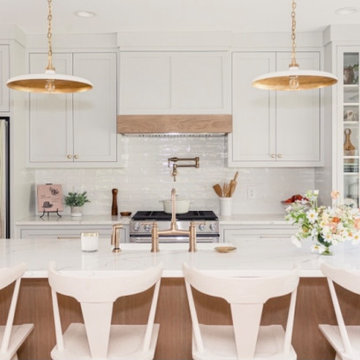
Originally built in 1901, we took this vintage farmhouse to a whole new level. A new layout and updated finishes allowed this home to shine. We added in a back working kitchen to "hide the mess", moved the dining room which created ample space for a large center island perfect for gathering.
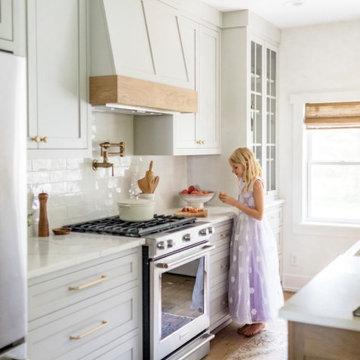
Originally built in 1901, we took this vintage farmhouse to a whole new level. A new layout and updated finishes allowed this home to shine. We added in a back working kitchen to "hide the mess", moved the dining room which created ample space for a large center island perfect for gathering.
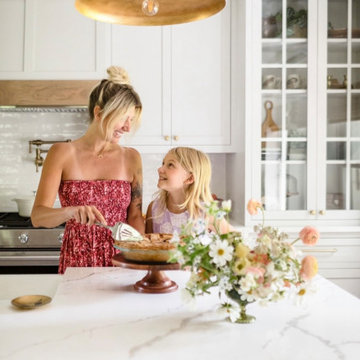
Originally built in 1901, we took this vintage farmhouse to a whole new level. A new layout and updated finishes allowed this home to shine. We added in a back working kitchen to "hide the mess", moved the dining room which created ample space for a large center island perfect for gathering.
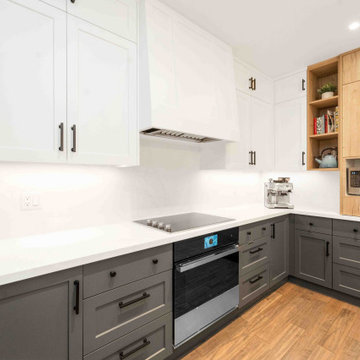
Embark on a journey of culinary sophistication with our 'Timeless Elegance' kitchen renovation project. This exquisite transformation features a carefully curated palette, showcasing a Light Grey Island that effortlessly complements the pristine White Perimeter, creating a harmonious balance of modernity and classic charm.
The centerpiece of the design, the Light Grey Island, serves as a stylish focal point, providing both functionality and aesthetic appeal. Its sleek and contemporary finish adds a touch of sophistication, creating a welcoming space for culinary creativity and social gatherings.
To enhance the farmhouse ambiance, we've incorporated a meticulously selected Farmhouse Style Backsplash. The charming pattern and texture of the backsplash not only evoke a sense of rustic warmth but also elevate the overall design, making it a true work of art.
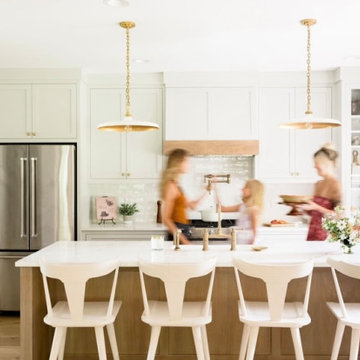
Originally built in 1901, we took this vintage farmhouse to a whole new level. A new layout and updated finishes allowed this home to shine. We added in a back working kitchen to "hide the mess", moved the dining room which created ample space for a large center island perfect for gathering.
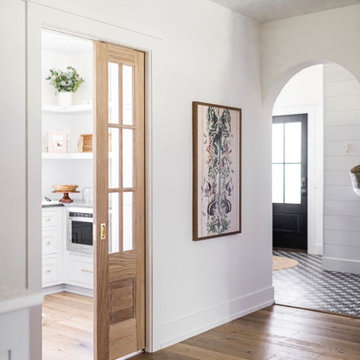
Originally built in 1901, we took this vintage farmhouse to a whole new level. A new layout and updated finishes allowed this home to shine. We added in a back working kitchen to "hide the mess", moved the dining room which created ample space for a large center island perfect for gathering.
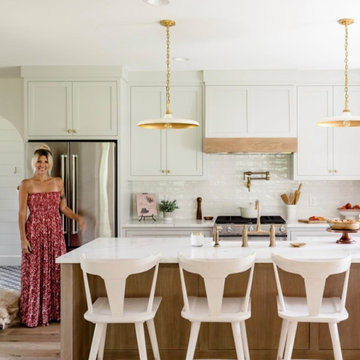
Originally built in 1901, we took this vintage farmhouse to a whole new level. A new layout and updated finishes allowed this home to shine. We added in a back working kitchen to "hide the mess", moved the dining room which created ample space for a large center island perfect for gathering.
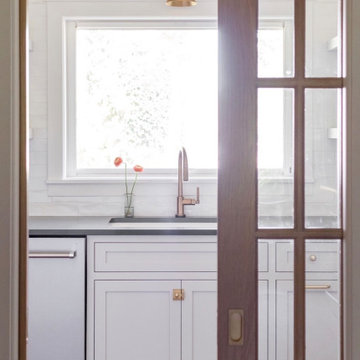
Originally built in 1901, we took this vintage farmhouse to a whole new level. A new layout and updated finishes allowed this home to shine. We added in a back working kitchen to "hide the mess", moved the dining room which created ample space for a large center island perfect for gathering.
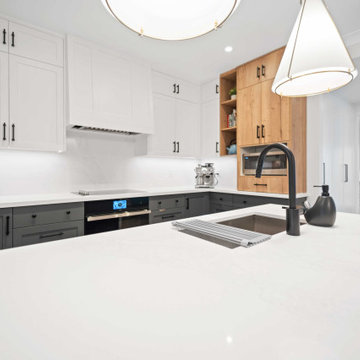
Embark on a journey of culinary sophistication with our 'Timeless Elegance' kitchen renovation project. This exquisite transformation features a carefully curated palette, showcasing a Light Grey Island that effortlessly complements the pristine White Perimeter, creating a harmonious balance of modernity and classic charm.
The centerpiece of the design, the Light Grey Island, serves as a stylish focal point, providing both functionality and aesthetic appeal. Its sleek and contemporary finish adds a touch of sophistication, creating a welcoming space for culinary creativity and social gatherings.
To enhance the farmhouse ambiance, we've incorporated a meticulously selected Farmhouse Style Backsplash. The charming pattern and texture of the backsplash not only evoke a sense of rustic warmth but also elevate the overall design, making it a true work of art.
白いカントリー風のパントリー (グレーのキャビネット、緑のキッチンカウンター、白いキッチンカウンター) の写真
1