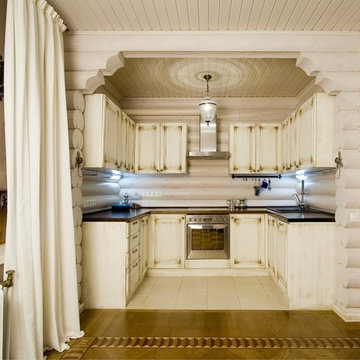カントリー風のキッチン (ヴィンテージ仕上げキャビネット、黄色いキャビネット、アイランドなし) の写真
絞り込み:
資材コスト
並び替え:今日の人気順
写真 1〜20 枚目(全 126 枚)
1/5

This compact kitchen features granite counter tops, custom made cabinets, farm sink, and new appliances.
フィラデルフィアにあるお手頃価格の小さなカントリー風のおしゃれなキッチン (エプロンフロントシンク、フラットパネル扉のキャビネット、黄色いキャビネット、御影石カウンター、マルチカラーのキッチンパネル、セラミックタイルのキッチンパネル、黒い調理設備、アイランドなし) の写真
フィラデルフィアにあるお手頃価格の小さなカントリー風のおしゃれなキッチン (エプロンフロントシンク、フラットパネル扉のキャビネット、黄色いキャビネット、御影石カウンター、マルチカラーのキッチンパネル、セラミックタイルのキッチンパネル、黒い調理設備、アイランドなし) の写真

L-shaped custom kitchenette in log cabin guest house. White washed finished custom cabinetry made from reclaimed fence board with granite counter tops. Bathroom vanity also custom to match the kitchen, along with a hand made clay bowl.
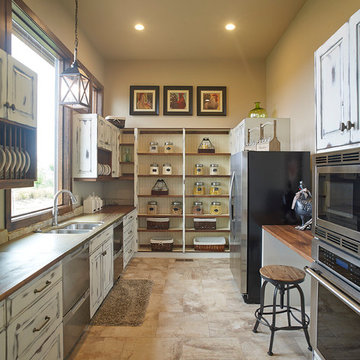
デンバーにある広いカントリー風のおしゃれなII型キッチン (ダブルシンク、レイズドパネル扉のキャビネット、ヴィンテージ仕上げキャビネット、木材カウンター、シルバーの調理設備、セラミックタイルの床、アイランドなし) の写真

This tiny kitchen located on the Main Line is hidden within an orginal old farmhouse in Gladwyne, Pennsylvania. This gorgeous kitchen is not only charming, it also has very clean modern lines and elements. The clients selected the classic white, painted shaker cabinets from Fabuwood Cabinetry. The selection of all white materials, including a traditional white subway tile, white quartz countertops, and a simple white shaker door style gives this kitchen the sleek, modern style. The old laminate floor was removed to expose the beautiful, orginal hardwood floors that were refinsihed to bring out the more traditional, rustic farmhouse look. Although this kitchen is small, the white cabinets and finishes give the illusion that the space is much larger. This cozy kitchen is elegant, clean and stunning. The design kept the style of the kitchen true to the farmhouse style of the home while also adding a touch of modern to complete the design.
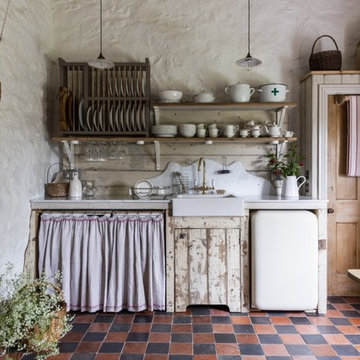
他の地域にある中くらいなカントリー風のおしゃれなキッチン (エプロンフロントシンク、テラコッタタイルの床、マルチカラーの床、オープンシェルフ、木材のキッチンパネル、アイランドなし、白いキッチンカウンター、ヴィンテージ仕上げキャビネット) の写真

オースティンにあるお手頃価格の小さなカントリー風のおしゃれなキッチン (ダブルシンク、フラットパネル扉のキャビネット、ヴィンテージ仕上げキャビネット、木材カウンター、白いキッチンパネル、木材のキッチンパネル、白い調理設備、ラミネートの床、アイランドなし、茶色い床、茶色いキッチンカウンター) の写真
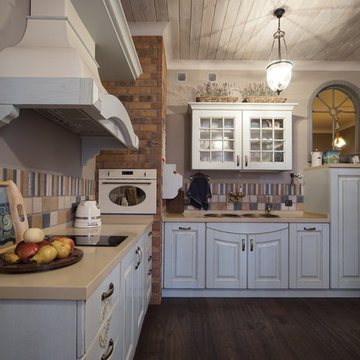
Дизайнер Ирина Соколова, фотограф Георгий Жоржолиани.
Удобное место для просмотра телевизора и чтения книг.
モスクワにあるお手頃価格の広いカントリー風のおしゃれなキッチン (ダブルシンク、ヴィンテージ仕上げキャビネット、人工大理石カウンター、磁器タイルのキッチンパネル、白い調理設備、濃色無垢フローリング、アイランドなし、落し込みパネル扉のキャビネット、マルチカラーのキッチンパネル、茶色い床、ベージュのキッチンカウンター) の写真
モスクワにあるお手頃価格の広いカントリー風のおしゃれなキッチン (ダブルシンク、ヴィンテージ仕上げキャビネット、人工大理石カウンター、磁器タイルのキッチンパネル、白い調理設備、濃色無垢フローリング、アイランドなし、落し込みパネル扉のキャビネット、マルチカラーのキッチンパネル、茶色い床、ベージュのキッチンカウンター) の写真
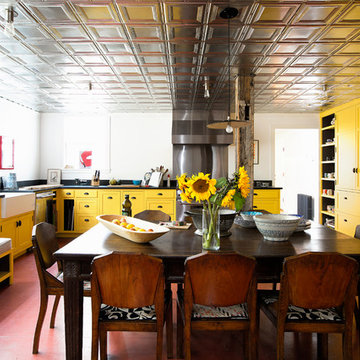
Architect: Douglas Wright
www.dcwarchitects.com
Photography: Costas Picadaz
ブリッジポートにあるカントリー風のおしゃれなダイニングキッチン (エプロンフロントシンク、シェーカースタイル扉のキャビネット、黄色いキャビネット、メタリックのキッチンパネル、シルバーの調理設備、アイランドなし) の写真
ブリッジポートにあるカントリー風のおしゃれなダイニングキッチン (エプロンフロントシンク、シェーカースタイル扉のキャビネット、黄色いキャビネット、メタリックのキッチンパネル、シルバーの調理設備、アイランドなし) の写真
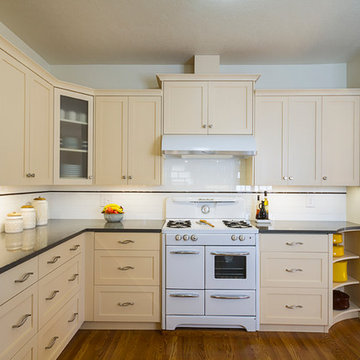
The reconditioned stove is original to the house. A retro style range hood provides modern ventilation. The curved open shelves mimic the original cabinetry design.
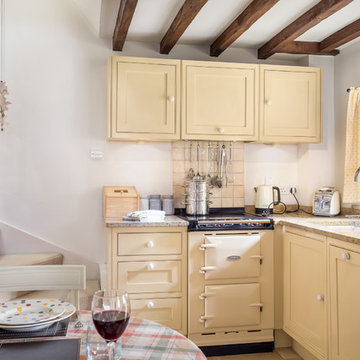
Oliver Grahame Photography - shot for Character Cottages.
This is a 1 bedroom cottage to rent in Upper Oddington that sleeps 2.
For more info see - www.character-cottages.co.uk/all-properties/cotswolds-all/rose-end-cottage

This home was originally built in the early 1900's. It sat for many years in disrepair. A new owner came along and wanted to transform the space, keeping the footprint as close to original as possible.

Watch as this cabinet opens itself with a simple touch at the bottom!
reclaimed wood cabinets by Country Roads Associates, Holmes NY
Chris Sanders
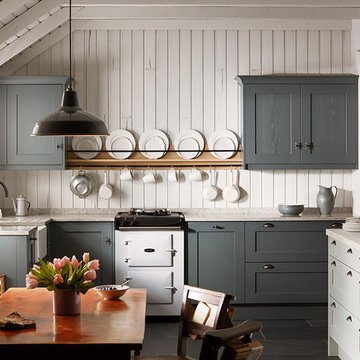
ダブリンにあるお手頃価格の中くらいなカントリー風のおしゃれなキッチン (エプロンフロントシンク、シェーカースタイル扉のキャビネット、ヴィンテージ仕上げキャビネット、人工大理石カウンター、白い調理設備、セラミックタイルの床、アイランドなし) の写真

Back When Photography
ソルトレイクシティにある高級な小さなカントリー風のおしゃれなキッチン (黄色いキャビネット、木材カウンター、白いキッチンパネル、白い調理設備、濃色無垢フローリング、アイランドなし、ドロップインシンク、シェーカースタイル扉のキャビネット) の写真
ソルトレイクシティにある高級な小さなカントリー風のおしゃれなキッチン (黄色いキャビネット、木材カウンター、白いキッチンパネル、白い調理設備、濃色無垢フローリング、アイランドなし、ドロップインシンク、シェーカースタイル扉のキャビネット) の写真

Mustard color cabinets with copper and teak countertops. Basque slate floor from Ann Sacks Tile. Project Location Batavia, IL
シカゴにある高級な小さなカントリー風のおしゃれなキッチン (エプロンフロントシンク、黄色いキャビネット、銅製カウンター、黄色いキッチンパネル、パネルと同色の調理設備、スレートの床、アイランドなし、シェーカースタイル扉のキャビネット、赤いキッチンカウンター) の写真
シカゴにある高級な小さなカントリー風のおしゃれなキッチン (エプロンフロントシンク、黄色いキャビネット、銅製カウンター、黄色いキッチンパネル、パネルと同色の調理設備、スレートの床、アイランドなし、シェーカースタイル扉のキャビネット、赤いキッチンカウンター) の写真
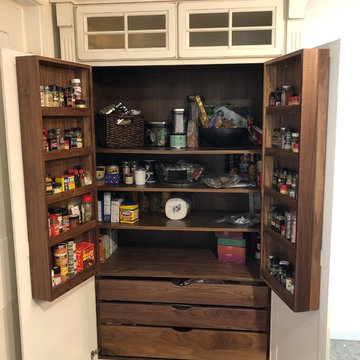
Massive stand-alone Pantry unit with natural Walnut interior.
バーリントンにある小さなカントリー風のおしゃれなキッチン (エプロンフロントシンク、レイズドパネル扉のキャビネット、ヴィンテージ仕上げキャビネット、黒い調理設備、アイランドなし、グレーの床、黒いキッチンカウンター) の写真
バーリントンにある小さなカントリー風のおしゃれなキッチン (エプロンフロントシンク、レイズドパネル扉のキャビネット、ヴィンテージ仕上げキャビネット、黒い調理設備、アイランドなし、グレーの床、黒いキッチンカウンター) の写真
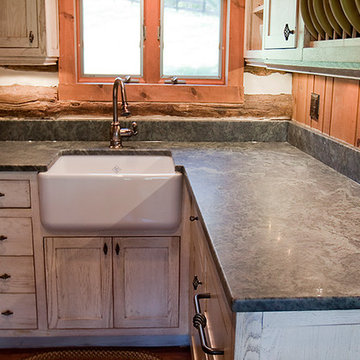
L-shaped custom kitchenette in log cabin guest house. White washed finished custom cabinetry made from reclaimed fence board with granite counter tops. Bathroom vanity also custom to match the kitchen, along with a hand made clay bowl.

Interested in renovating your kitchen? View some of the beautiful projects that we have created for our clients. Call Fein Construction to help you build your dream kitchen!
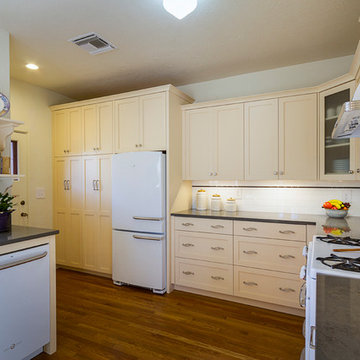
To update and enlarge the Kitchen, a small back entry and adjacent closet were removed, and the space was given to the Kitchen, expanding the width of the Kitchen by more than two feet. The bank of cabinets around the refrigerator serve as Pantry and Broom Closet.
カントリー風のキッチン (ヴィンテージ仕上げキャビネット、黄色いキャビネット、アイランドなし) の写真
1
