広いカントリー風のキッチン (濃色木目調キャビネット、フラットパネル扉のキャビネット、ダブルシンク) の写真
絞り込み:
資材コスト
並び替え:今日の人気順
写真 1〜14 枚目(全 14 枚)

Conversion and renovation of a Grade II listed barn into a bright contemporary home
他の地域にある高級な広いカントリー風のおしゃれなキッチン (濃色木目調キャビネット、人工大理石カウンター、シルバーの調理設備、ライムストーンの床、ダブルシンク、フラットパネル扉のキャビネット、ガラスまたは窓のキッチンパネル、ベージュの床、グレーのキッチンカウンター、窓) の写真
他の地域にある高級な広いカントリー風のおしゃれなキッチン (濃色木目調キャビネット、人工大理石カウンター、シルバーの調理設備、ライムストーンの床、ダブルシンク、フラットパネル扉のキャビネット、ガラスまたは窓のキッチンパネル、ベージュの床、グレーのキッチンカウンター、窓) の写真
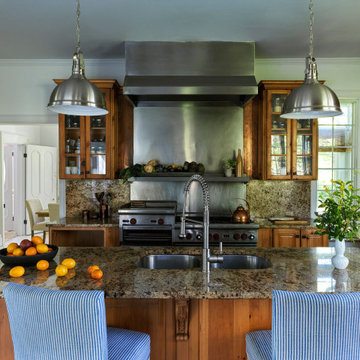
ニューヨークにあるラグジュアリーな広いカントリー風のおしゃれなアイランドキッチン (ダブルシンク、フラットパネル扉のキャビネット、濃色木目調キャビネット、大理石カウンター、シルバーの調理設備、グレーのキッチンカウンター) の写真
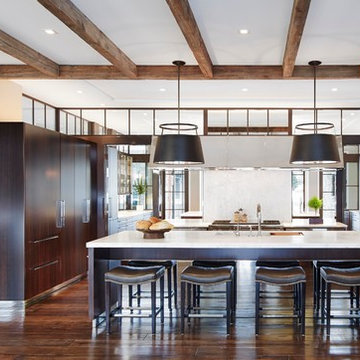
Dave Burk, Hedrich Blessing
シカゴにある広いカントリー風のおしゃれなキッチン (ダブルシンク、フラットパネル扉のキャビネット、濃色木目調キャビネット、人工大理石カウンター、シルバーの調理設備、無垢フローリング、茶色い床) の写真
シカゴにある広いカントリー風のおしゃれなキッチン (ダブルシンク、フラットパネル扉のキャビネット、濃色木目調キャビネット、人工大理石カウンター、シルバーの調理設備、無垢フローリング、茶色い床) の写真
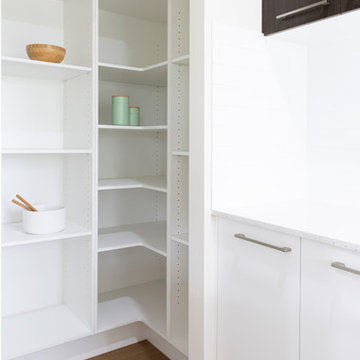
Walk in pantry provides an abundance of storage for a large and growing family or enthusiastic cooking conniseurs.
ブリスベンにある高級な広いカントリー風のおしゃれなキッチン (ダブルシンク、フラットパネル扉のキャビネット、濃色木目調キャビネット、人工大理石カウンター、白いキッチンパネル、セラミックタイルのキッチンパネル、シルバーの調理設備、クッションフロア、茶色い床、白いキッチンカウンター) の写真
ブリスベンにある高級な広いカントリー風のおしゃれなキッチン (ダブルシンク、フラットパネル扉のキャビネット、濃色木目調キャビネット、人工大理石カウンター、白いキッチンパネル、セラミックタイルのキッチンパネル、シルバーの調理設備、クッションフロア、茶色い床、白いキッチンカウンター) の写真
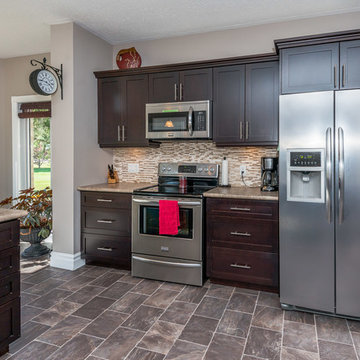
The Maitland is a two-storey country estate home with an attached garage and optional verandah and gazebo. The full height foyer has a gorgeous curved staircase that provides for a very impressive entrance to the home. Four spacious bedrooms give everyone a place of their own, and bright and roomy family areas provide relaxing, private spaces.
View this model home at the Kenilworth Sales and Decor Centre. Call us at 1-800-265-2648 or visit www.qualityhomes.ca for more information.
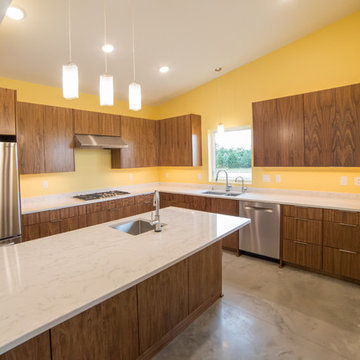
Surrounded by trees to the north and old farm buildings, the Agnew Farmhouse naturally took shape to capture the expansive southern views of the prairie on which it resides. Inspired from the rural venacular of the property, the home was designed for an engaged couple looking to spend their days on the family farm. Built next to the original house on the property, a story of past, present, and future continues to be written. The south facing porch is shaded by the upper level and offers easy access from yard to the heart of the home. North Dakota offers challenging weather, so naturally a south-west facing garage to melt the snow from the driveway is often required. This also allowed for the the garage to be hidden from sight as you approach the home from the NE. Respecting its surroundings, the home emphasizes modern design and simple farmer logic to create a home for the couple to begin their marriage and grow old together. Cheers to what was, what is, and what's to come...
Tim Anderson
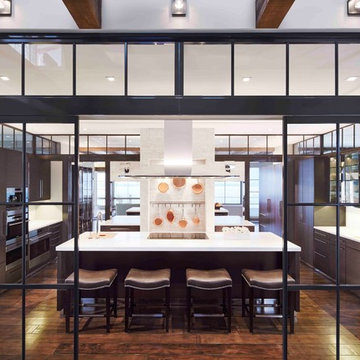
Dave Burk, Hedrich Blessing
シカゴにある広いカントリー風のおしゃれなキッチン (ダブルシンク、フラットパネル扉のキャビネット、濃色木目調キャビネット、人工大理石カウンター、シルバーの調理設備、無垢フローリング、茶色い床) の写真
シカゴにある広いカントリー風のおしゃれなキッチン (ダブルシンク、フラットパネル扉のキャビネット、濃色木目調キャビネット、人工大理石カウンター、シルバーの調理設備、無垢フローリング、茶色い床) の写真
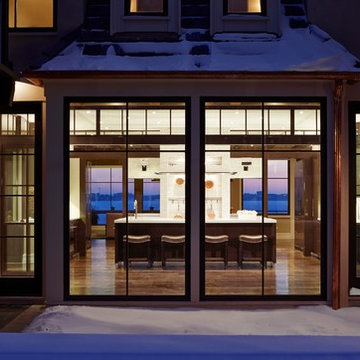
Dave Burk, Hedrich Blessing
シカゴにある広いカントリー風のおしゃれなキッチン (ダブルシンク、フラットパネル扉のキャビネット、濃色木目調キャビネット、人工大理石カウンター、シルバーの調理設備、無垢フローリング、茶色い床) の写真
シカゴにある広いカントリー風のおしゃれなキッチン (ダブルシンク、フラットパネル扉のキャビネット、濃色木目調キャビネット、人工大理石カウンター、シルバーの調理設備、無垢フローリング、茶色い床) の写真
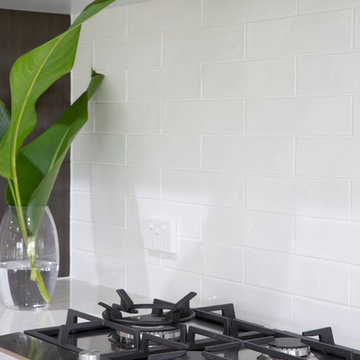
900mm Gas Cooktop with discreet 900mm undermount rangehood and a stunning subway tile splash back.
ブリスベンにある高級な広いカントリー風のおしゃれなキッチン (ダブルシンク、フラットパネル扉のキャビネット、濃色木目調キャビネット、人工大理石カウンター、白いキッチンパネル、セラミックタイルのキッチンパネル、シルバーの調理設備、クッションフロア、茶色い床、白いキッチンカウンター) の写真
ブリスベンにある高級な広いカントリー風のおしゃれなキッチン (ダブルシンク、フラットパネル扉のキャビネット、濃色木目調キャビネット、人工大理石カウンター、白いキッチンパネル、セラミックタイルのキッチンパネル、シルバーの調理設備、クッションフロア、茶色い床、白いキッチンカウンター) の写真
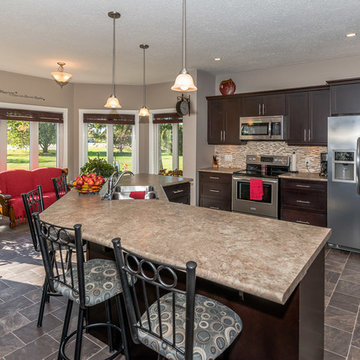
The Maitland is a two-storey country estate home with an attached garage and optional verandah and gazebo. The full height foyer has a gorgeous curved staircase that provides for a very impressive entrance to the home. Four spacious bedrooms give everyone a place of their own, and bright and roomy family areas provide relaxing, private spaces.
View this model home at the Kenilworth Sales and Decor Centre. Call us at 1-800-265-2648 or visit www.qualityhomes.ca for more information.
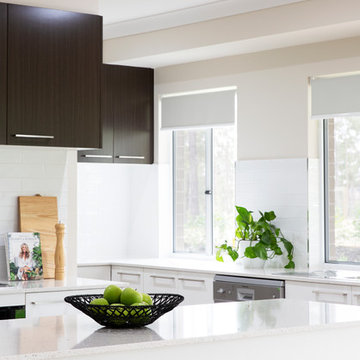
A large open kitchen with a walk in pantry provides an abundance of storage for a large and growing family or enthusiastic cooking conniseurs.
ブリスベンにある高級な広いカントリー風のおしゃれなキッチン (ダブルシンク、フラットパネル扉のキャビネット、濃色木目調キャビネット、人工大理石カウンター、白いキッチンパネル、セラミックタイルのキッチンパネル、シルバーの調理設備、クッションフロア、茶色い床、白いキッチンカウンター) の写真
ブリスベンにある高級な広いカントリー風のおしゃれなキッチン (ダブルシンク、フラットパネル扉のキャビネット、濃色木目調キャビネット、人工大理石カウンター、白いキッチンパネル、セラミックタイルのキッチンパネル、シルバーの調理設備、クッションフロア、茶色い床、白いキッチンカウンター) の写真
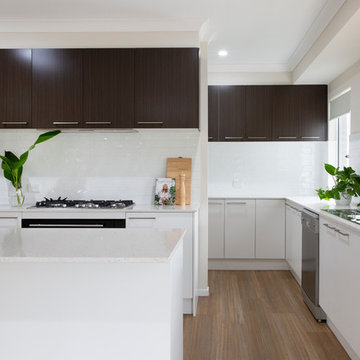
A large open kitchen with a walk in pantry provides an abundance of storage for a large and growing family or enthusiastic cooking conniseurs.
ブリスベンにある高級な広いカントリー風のおしゃれなキッチン (ダブルシンク、フラットパネル扉のキャビネット、濃色木目調キャビネット、人工大理石カウンター、白いキッチンパネル、セラミックタイルのキッチンパネル、シルバーの調理設備、クッションフロア、茶色い床、白いキッチンカウンター) の写真
ブリスベンにある高級な広いカントリー風のおしゃれなキッチン (ダブルシンク、フラットパネル扉のキャビネット、濃色木目調キャビネット、人工大理石カウンター、白いキッチンパネル、セラミックタイルのキッチンパネル、シルバーの調理設備、クッションフロア、茶色い床、白いキッチンカウンター) の写真
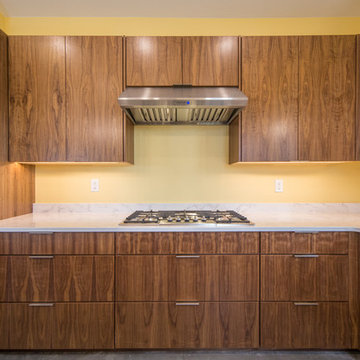
Surrounded by trees to the north and old farm buildings, the Agnew Farmhouse naturally took shape to capture the expansive southern views of the prairie on which it resides. Inspired from the rural venacular of the property, the home was designed for an engaged couple looking to spend their days on the family farm. Built next to the original house on the property, a story of past, present, and future continues to be written. The south facing porch is shaded by the upper level and offers easy access from yard to the heart of the home. North Dakota offers challenging weather, so naturally a south-west facing garage to melt the snow from the driveway is often required. This also allowed for the the garage to be hidden from sight as you approach the home from the NE. Respecting its surroundings, the home emphasizes modern design and simple farmer logic to create a home for the couple to begin their marriage and grow old together. Cheers to what was, what is, and what's to come...
Tim Anderson
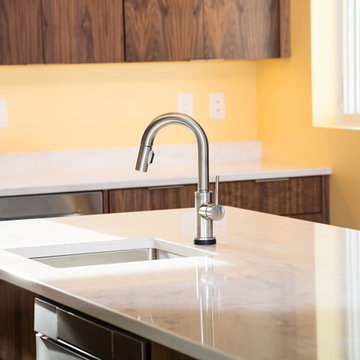
Surrounded by trees to the north and old farm buildings, the Agnew Farmhouse naturally took shape to capture the expansive southern views of the prairie on which it resides. Inspired from the rural venacular of the property, the home was designed for an engaged couple looking to spend their days on the family farm. Built next to the original house on the property, a story of past, present, and future continues to be written. The south facing porch is shaded by the upper level and offers easy access from yard to the heart of the home. North Dakota offers challenging weather, so naturally a south-west facing garage to melt the snow from the driveway is often required. This also allowed for the the garage to be hidden from sight as you approach the home from the NE. Respecting its surroundings, the home emphasizes modern design and simple farmer logic to create a home for the couple to begin their marriage and grow old together. Cheers to what was, what is, and what's to come...
Tim Anderson
広いカントリー風のキッチン (濃色木目調キャビネット、フラットパネル扉のキャビネット、ダブルシンク) の写真
1